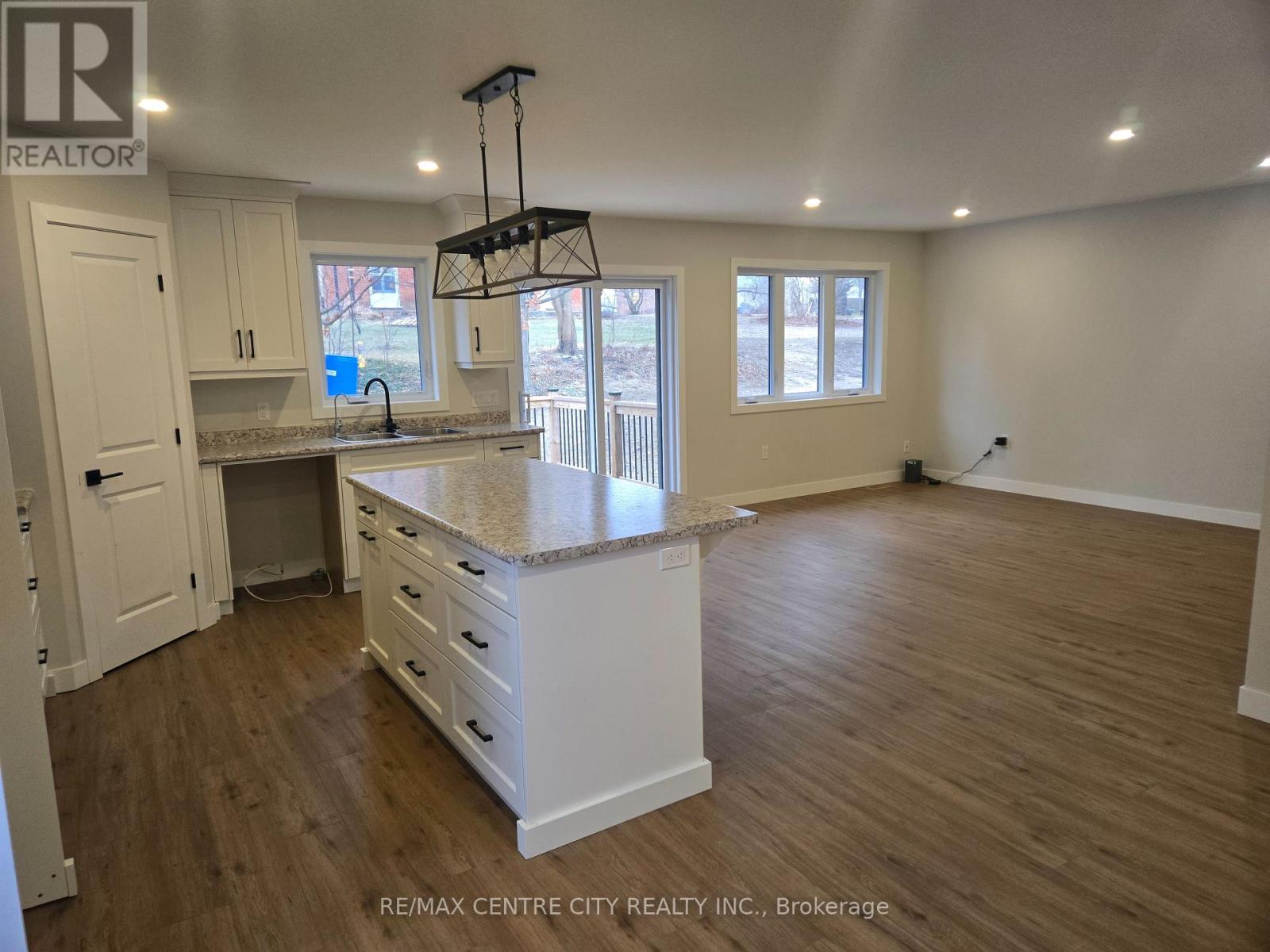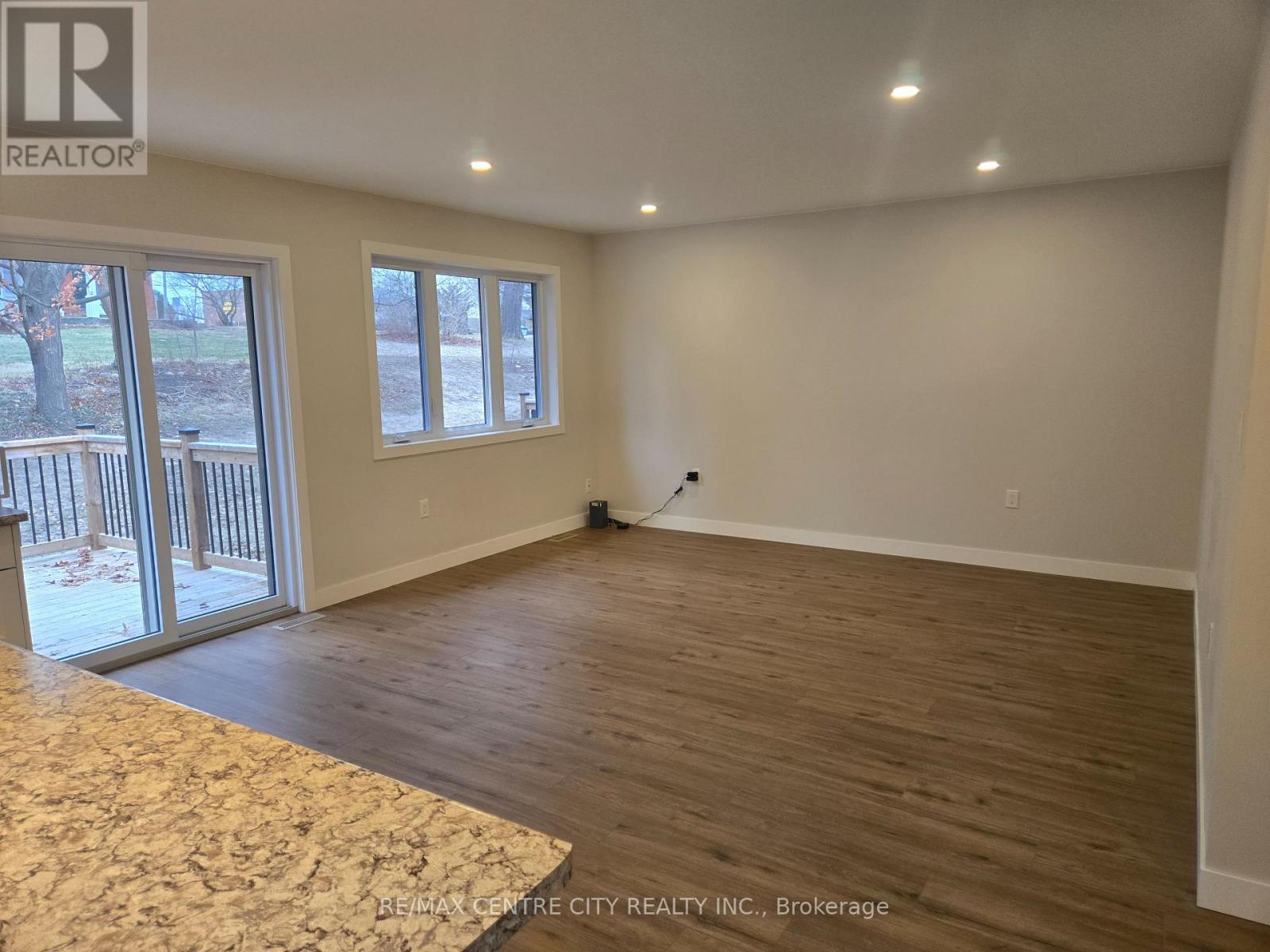Upper – 9 Oak Street, Bayham (Vienna), Ontario N0J 1Z0 (27771656)
Upper - 9 Oak Street Bayham, Ontario N0J 1Z0
2 Bedroom
1 Bathroom
700 - 1,100 ft2
Central Air Conditioning
Forced Air
$2,000 Monthly
Almost New! Purpose Built and Open Concept. Budget Friendly BECAUSE $2000/month INCLUDES heat, central air, and hydro. Quiet spot on the deck from the patio doors in the kitchen. Large bathroom. Laundry Hook Up (bring your own machines). Fridge and Stove are included. The open concept has an island, living space, room for home office space. Both bedrooms have large closets and pretty views of the sleepy little village below. **EXTRAS** rent includes heat, central air, and hydro (id:51914)
Property Details
| MLS® Number | X11909847 |
| Property Type | Single Family |
| Community Name | Vienna |
| Amenities Near By | Park |
| Features | Hillside |
| Parking Space Total | 1 |
| Structure | Deck |
Building
| Bathroom Total | 1 |
| Bedrooms Above Ground | 2 |
| Bedrooms Total | 2 |
| Appliances | Refrigerator, Stove |
| Basement Type | Full |
| Construction Style Attachment | Semi-detached |
| Cooling Type | Central Air Conditioning |
| Exterior Finish | Stone, Vinyl Siding |
| Foundation Type | Poured Concrete |
| Heating Fuel | Natural Gas |
| Heating Type | Forced Air |
| Stories Total | 2 |
| Size Interior | 700 - 1,100 Ft2 |
| Type | House |
| Utility Water | Municipal Water |
Land
| Acreage | No |
| Land Amenities | Park |
| Sewer | Sanitary Sewer |
| Size Depth | 143 Ft ,8 In |
| Size Frontage | 33 Ft ,10 In |
| Size Irregular | 33.9 X 143.7 Ft |
| Size Total Text | 33.9 X 143.7 Ft|under 1/2 Acre |
| Surface Water | River/stream |
Rooms
| Level | Type | Length | Width | Dimensions |
|---|---|---|---|---|
| Second Level | Kitchen | 3.96 m | 4.57 m | 3.96 m x 4.57 m |
| Second Level | Dining Room | 3.96 m | 3.3 m | 3.96 m x 3.3 m |
| Second Level | Living Room | 3.71 m | 4.37 m | 3.71 m x 4.37 m |
| Second Level | Bedroom | 2.44 m | 3.28 m | 2.44 m x 3.28 m |
| Second Level | Bedroom 2 | 3.81 m | 4.32 m | 3.81 m x 4.32 m |
| Second Level | Bathroom | 2.44 m | 3.28 m | 2.44 m x 3.28 m |
https://www.realtor.ca/real-estate/27771656/upper-9-oak-street-bayham-vienna-vienna






















