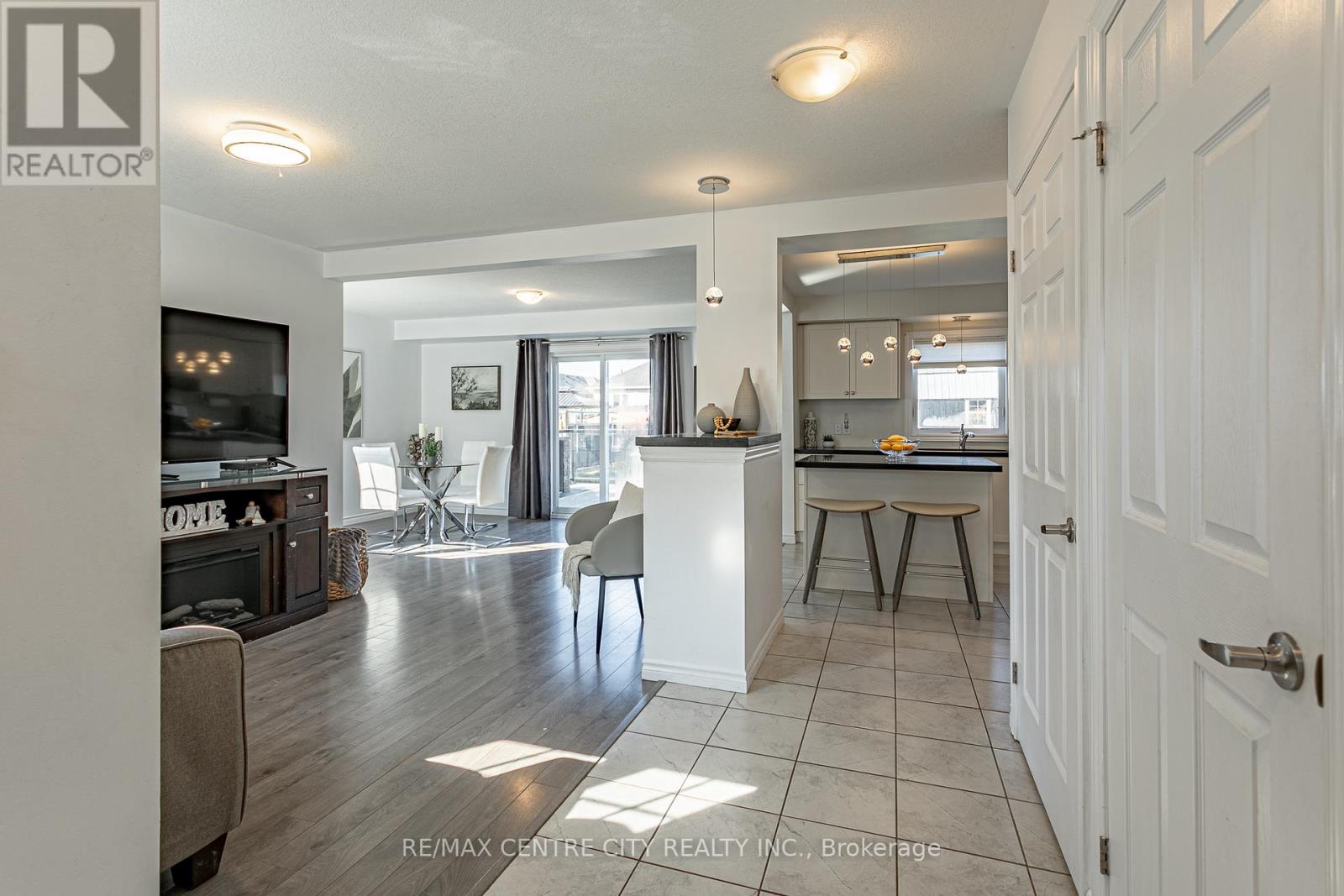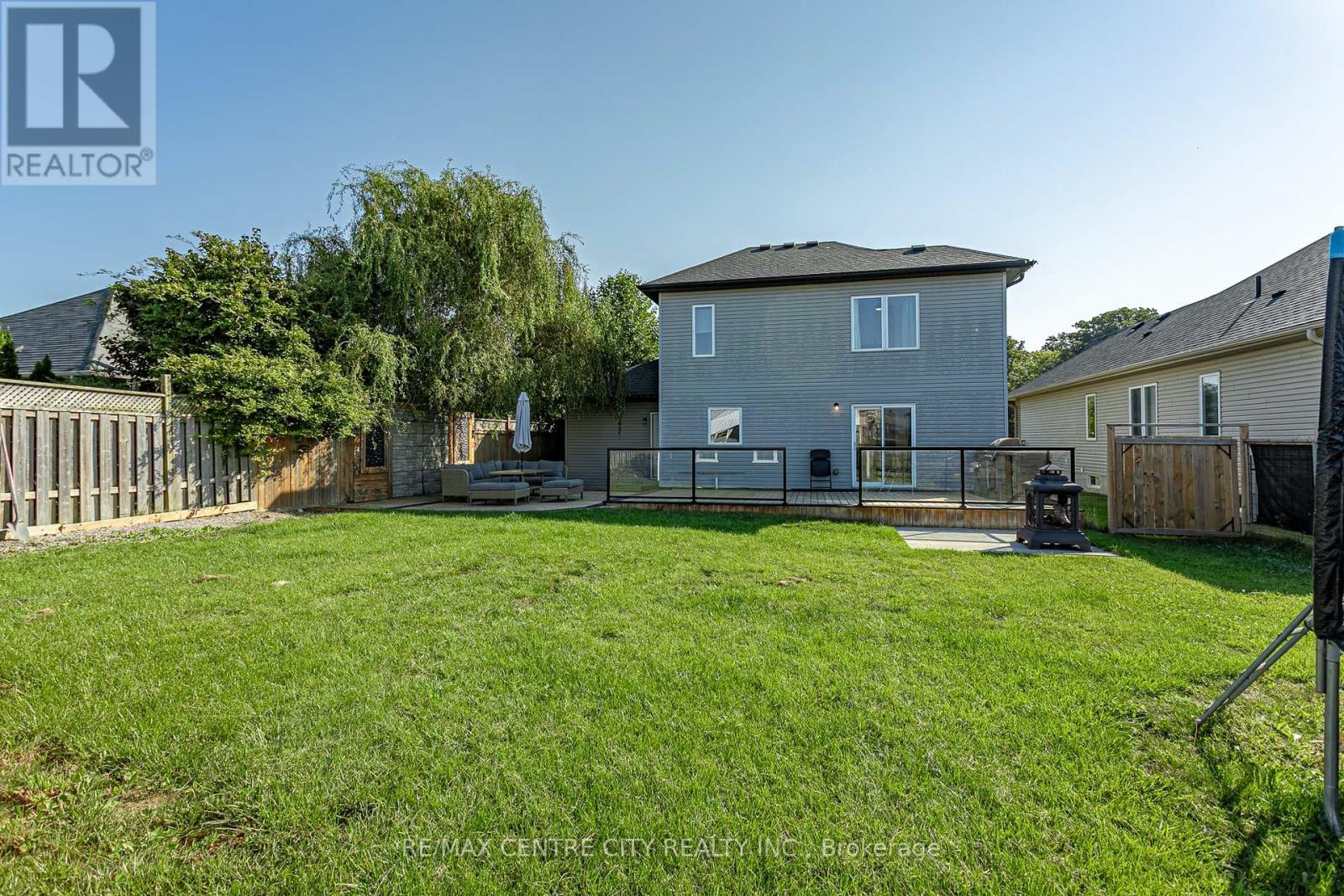4 Bedroom
3 Bathroom
1099.9909 - 1499.9875 sqft
Central Air Conditioning
Forced Air
Landscaped
$649,900
Wow! Beautiful 2 Storey home, move-in ready in lovely town of Norwich, Ont. 4 bedrooms! 3 bathrooms! Finished basement with family room and extra bedroom. For the growing family there is a huge playground just steps away on very quiet street. The massive deck out back has nice bbq area, with lots of space for entertaining. Huge 28' X 12' workshop/shed in back with garage-sized door in large fenced yard. Nice 3 piece ensuite bathroom off of large master bedroom. Only 19 mins. to Toyota plant. Situated conveniently just off the 401 between all points between London, Kitchener, Tillsonburg, Woodstock, Ingersoll, GTA, Toronto and more. Well maintained and almost new! Stamped concrete out front with landscaped yard. Close to all amenities such as shopping, school, banks, grocery store, and much more! Your chance today! ** This is a linked property.** (id:51914)
Property Details
|
MLS® Number
|
X9353480 |
|
Property Type
|
Single Family |
|
AmenitiesNearBy
|
Park |
|
Features
|
Sump Pump |
|
ParkingSpaceTotal
|
3 |
|
Structure
|
Deck, Patio(s) |
Building
|
BathroomTotal
|
3 |
|
BedroomsAboveGround
|
3 |
|
BedroomsBelowGround
|
1 |
|
BedroomsTotal
|
4 |
|
Appliances
|
Dishwasher, Dryer, Microwave, Refrigerator, Stove, Washer |
|
BasementDevelopment
|
Finished |
|
BasementType
|
N/a (finished) |
|
ConstructionStyleAttachment
|
Detached |
|
CoolingType
|
Central Air Conditioning |
|
ExteriorFinish
|
Brick, Vinyl Siding |
|
FoundationType
|
Concrete |
|
HalfBathTotal
|
1 |
|
HeatingFuel
|
Natural Gas |
|
HeatingType
|
Forced Air |
|
StoriesTotal
|
2 |
|
SizeInterior
|
1099.9909 - 1499.9875 Sqft |
|
Type
|
House |
|
UtilityWater
|
Municipal Water |
Parking
|
Attached Garage
|
|
|
Inside Entry
|
|
Land
|
Acreage
|
No |
|
FenceType
|
Fenced Yard |
|
LandAmenities
|
Park |
|
LandscapeFeatures
|
Landscaped |
|
Sewer
|
Sanitary Sewer |
|
SizeDepth
|
129 Ft ,7 In |
|
SizeFrontage
|
53 Ft ,8 In |
|
SizeIrregular
|
53.7 X 129.6 Ft |
|
SizeTotalText
|
53.7 X 129.6 Ft |
|
ZoningDescription
|
R1-11 |
Rooms
| Level |
Type |
Length |
Width |
Dimensions |
|
Second Level |
Bedroom 2 |
3.87 m |
3 m |
3.87 m x 3 m |
|
Second Level |
Bedroom 3 |
2.99 m |
1 m |
2.99 m x 1 m |
|
Second Level |
Bedroom 4 |
4.87 m |
3 m |
4.87 m x 3 m |
|
Basement |
Family Room |
5.27 m |
2.53 m |
5.27 m x 2.53 m |
|
Basement |
Utility Room |
3.69 m |
3.12 m |
3.69 m x 3.12 m |
|
Basement |
Bedroom |
4.6 m |
3.14 m |
4.6 m x 3.14 m |
|
Ground Level |
Kitchen |
4.23 m |
2 m |
4.23 m x 2 m |
|
Ground Level |
Dining Room |
4.91 m |
3.26 m |
4.91 m x 3.26 m |
|
Ground Level |
Living Room |
3.5 m |
2.9 m |
3.5 m x 2.9 m |
https://www.realtor.ca/real-estate/27424492/96-dennis-drive-norwich












































