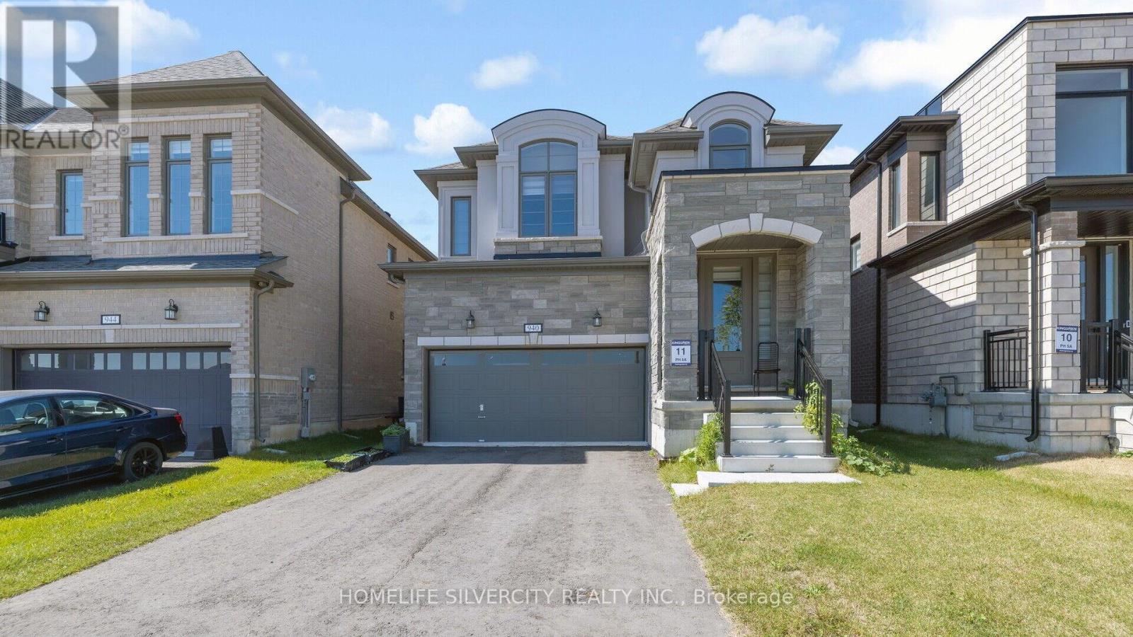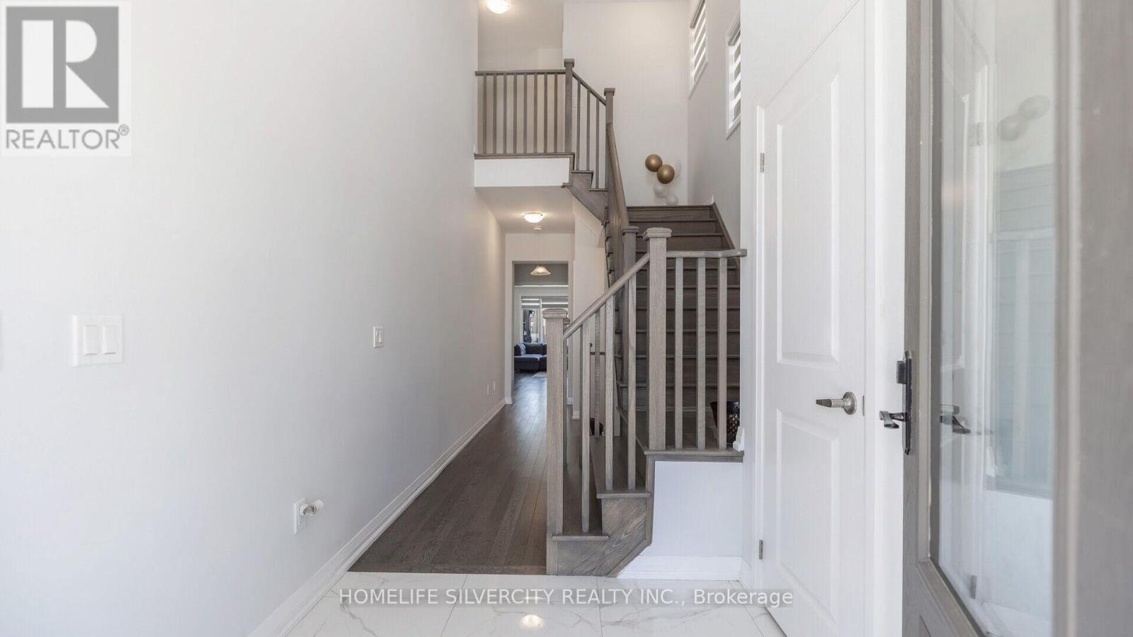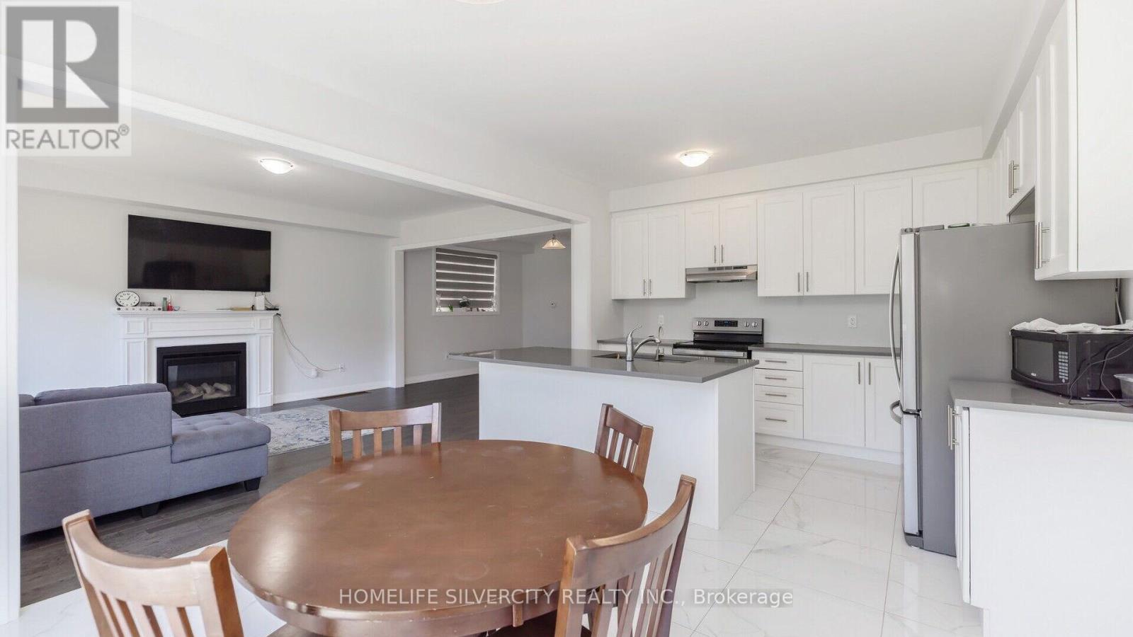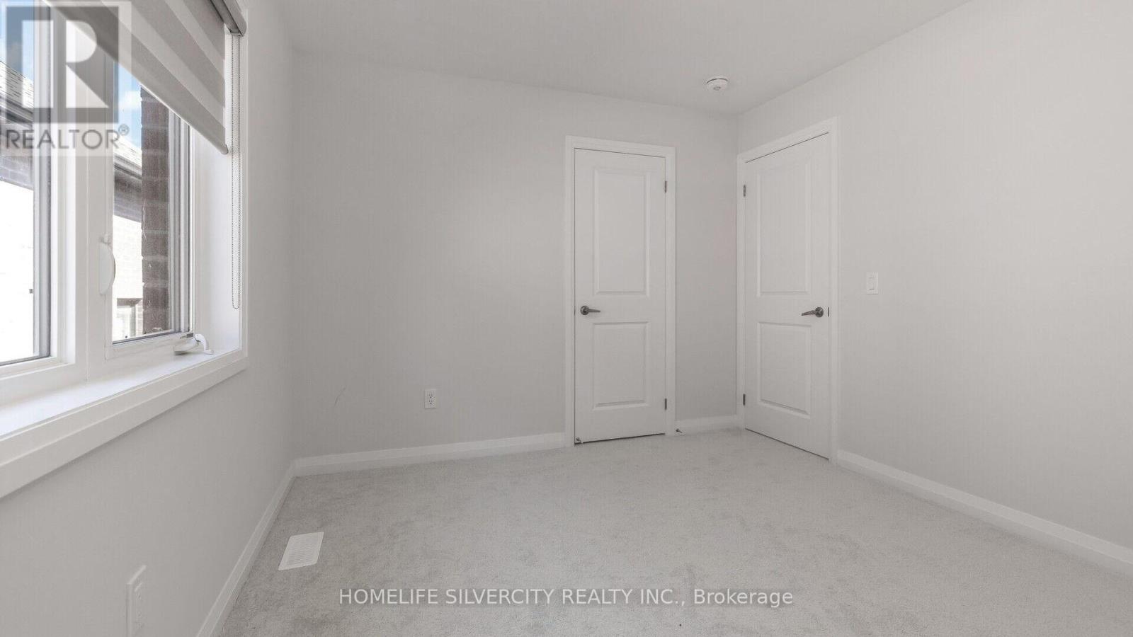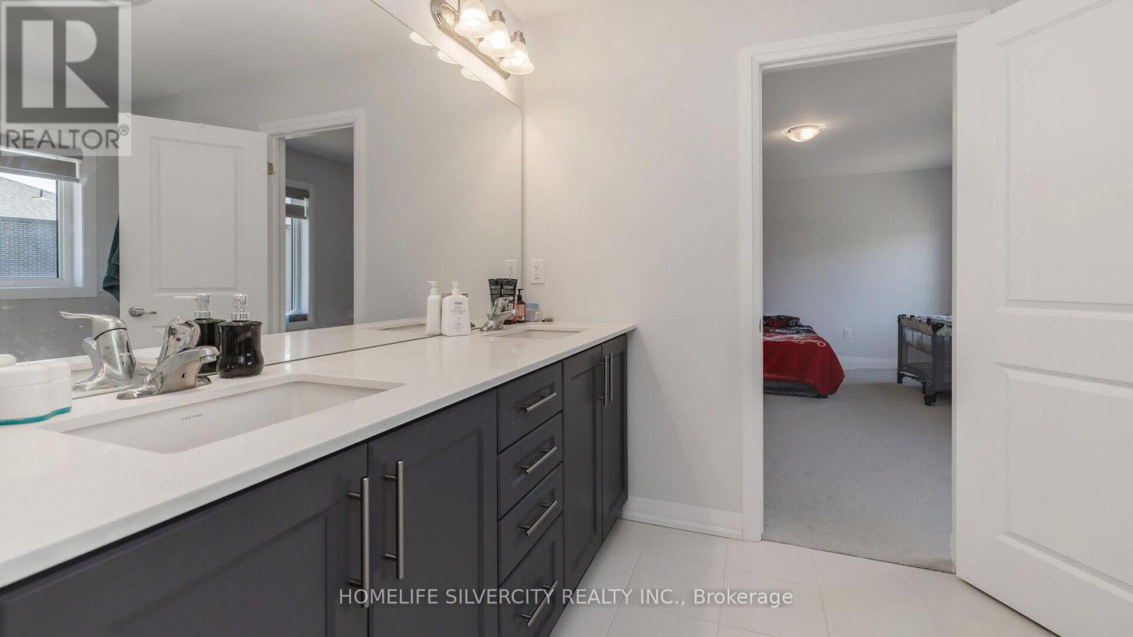940 Sobeski Avenue, Woodstock, Ontario N4T 0N7 (27785882)
940 Sobeski Avenue Woodstock, Ontario N4T 0N7
4 Bedroom
3 Bathroom
1999.983 - 2499.9795 sqft
Fireplace
Central Air Conditioning
Forced Air
$699,000
Welcome to your dream home in Woodstock most desirable new subdivision by Kingsmen Group. This beautiful 4-bedroom, 3-bathroom residence boasts exceptional upgrades and modern amenities. Gourmet Kitchen: Fully upgraded with stainless steel appliances, elegant granite countertops, and ample cabinetry. Luxurious Finishes: Enjoy rich hardwood flooring throughout the main floor, complemented by exquisite oak stairs. Spacious Living: Featuring 9 ft ceilings on the main floor, creating an open and airy atmosphere. Convenient Locations: Close to key amenities including hospitals, the Toyota plant, grocery stores, and much more. (id:51914)
Property Details
| MLS® Number | X11916074 |
| Property Type | Single Family |
| AmenitiesNearBy | Schools |
| ParkingSpaceTotal | 6 |
Building
| BathroomTotal | 3 |
| BedroomsAboveGround | 4 |
| BedroomsTotal | 4 |
| Appliances | Dryer, Refrigerator, Stove, Washer |
| BasementDevelopment | Unfinished |
| BasementType | N/a (unfinished) |
| ConstructionStyleAttachment | Detached |
| CoolingType | Central Air Conditioning |
| ExteriorFinish | Brick, Stucco |
| FireplacePresent | Yes |
| FoundationType | Concrete |
| HalfBathTotal | 1 |
| HeatingFuel | Natural Gas |
| HeatingType | Forced Air |
| StoriesTotal | 2 |
| SizeInterior | 1999.983 - 2499.9795 Sqft |
| Type | House |
| UtilityWater | Municipal Water |
Parking
| Attached Garage |
Land
| Acreage | No |
| LandAmenities | Schools |
| Sewer | Sanitary Sewer |
| SizeDepth | 109 Ft ,2 In |
| SizeFrontage | 36 Ft ,2 In |
| SizeIrregular | 36.2 X 109.2 Ft |
| SizeTotalText | 36.2 X 109.2 Ft|under 1/2 Acre |
| ZoningDescription | Residential |
Rooms
| Level | Type | Length | Width | Dimensions |
|---|---|---|---|---|
| Second Level | Primary Bedroom | 4.75 m | 3.65 m | 4.75 m x 3.65 m |
| Second Level | Bedroom 2 | 3.53 m | 3.65 m | 3.53 m x 3.65 m |
| Second Level | Bedroom 3 | 3.1 m | 3.65 m | 3.1 m x 3.65 m |
| Second Level | Bedroom 4 | 4.51 m | 3.65 m | 4.51 m x 3.65 m |
| Main Level | Dining Room | 3.92 m | 3.35 m | 3.92 m x 3.35 m |
| Main Level | Great Room | 3.96 m | 5.18 m | 3.96 m x 5.18 m |
| Main Level | Eating Area | 3.84 m | 3.04 m | 3.84 m x 3.04 m |
| Main Level | Kitchen | 3.84 m | 2.86 m | 3.84 m x 2.86 m |
Utilities
| Cable | Installed |
| Sewer | Installed |
https://www.realtor.ca/real-estate/27785882/940-sobeski-avenue-woodstock


