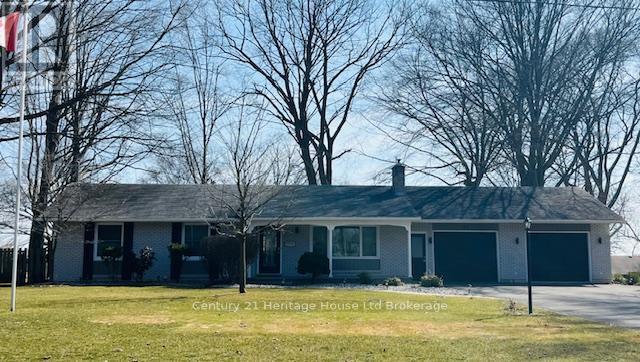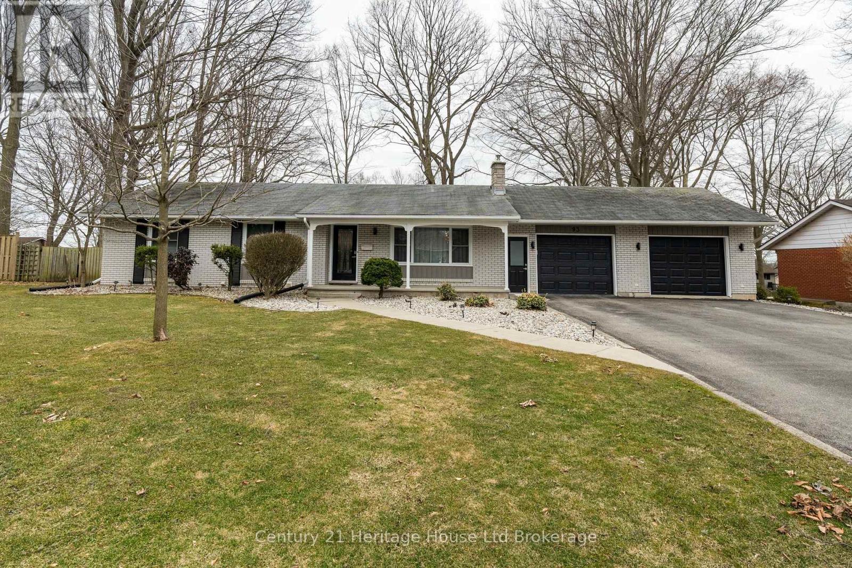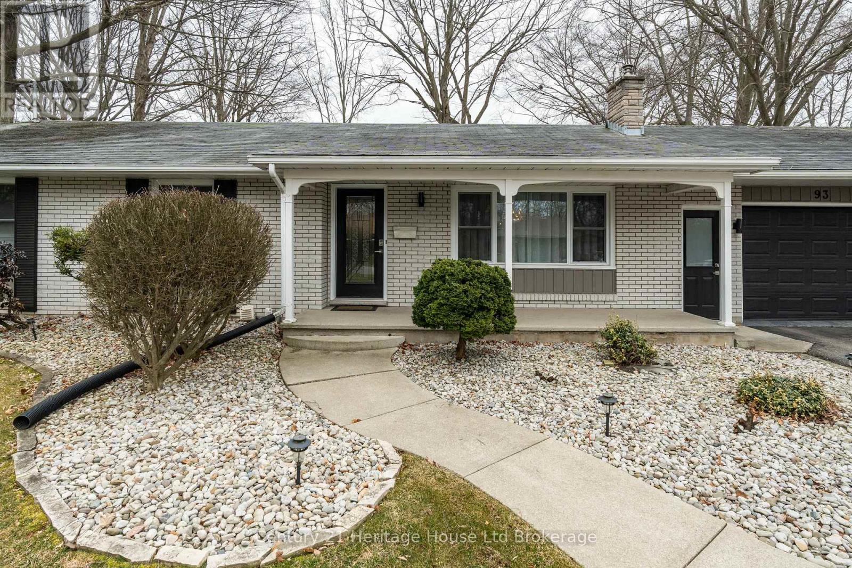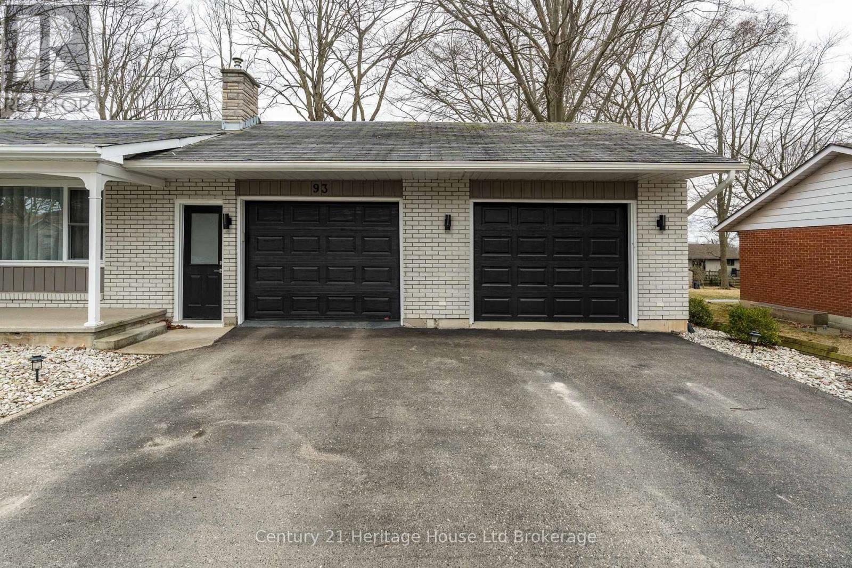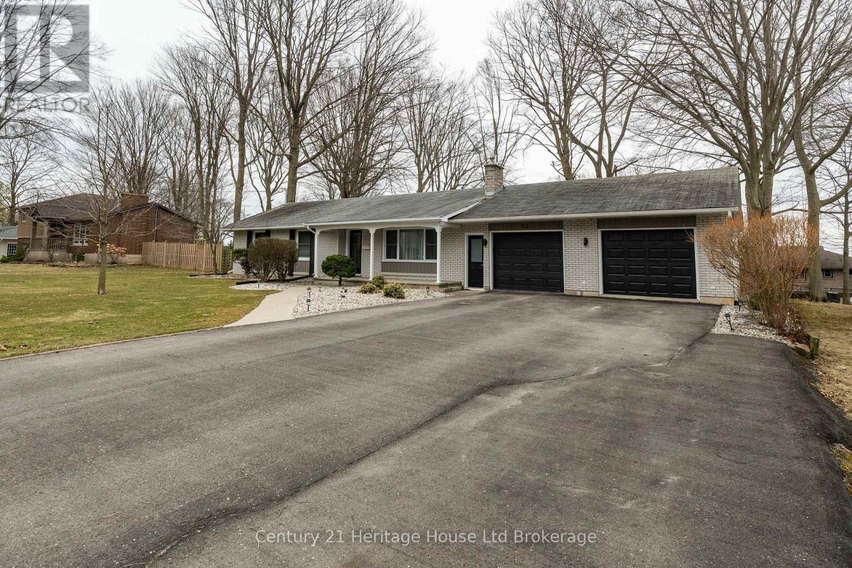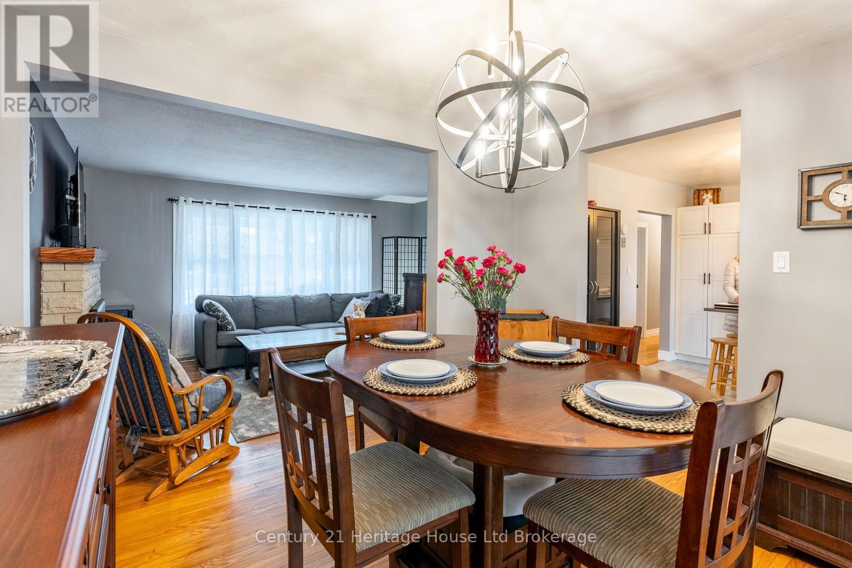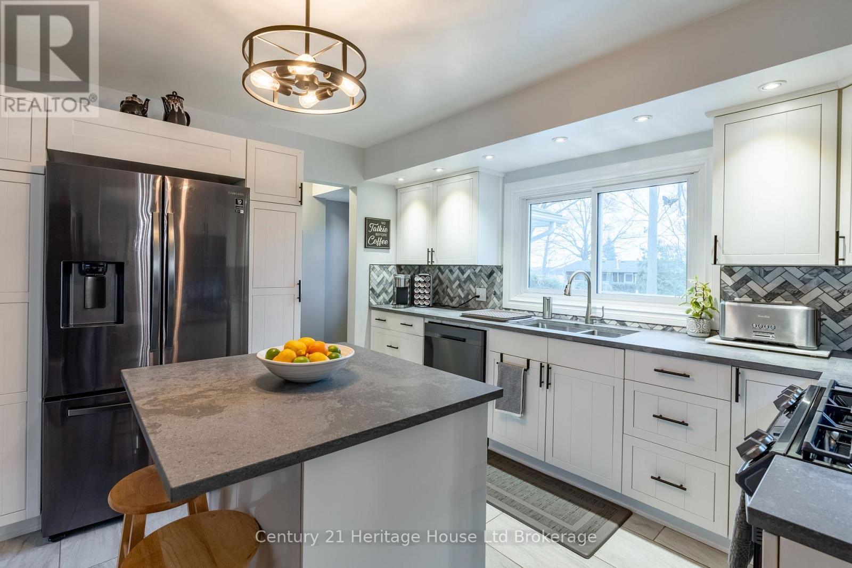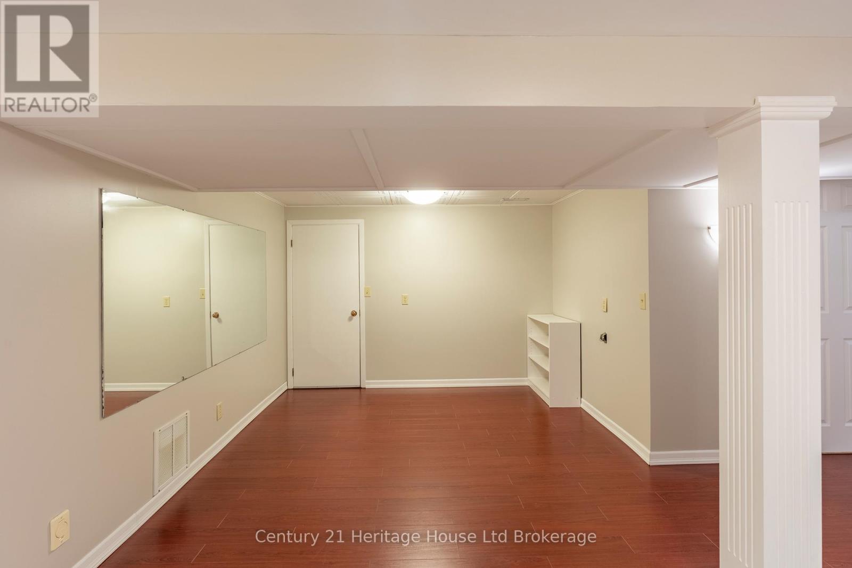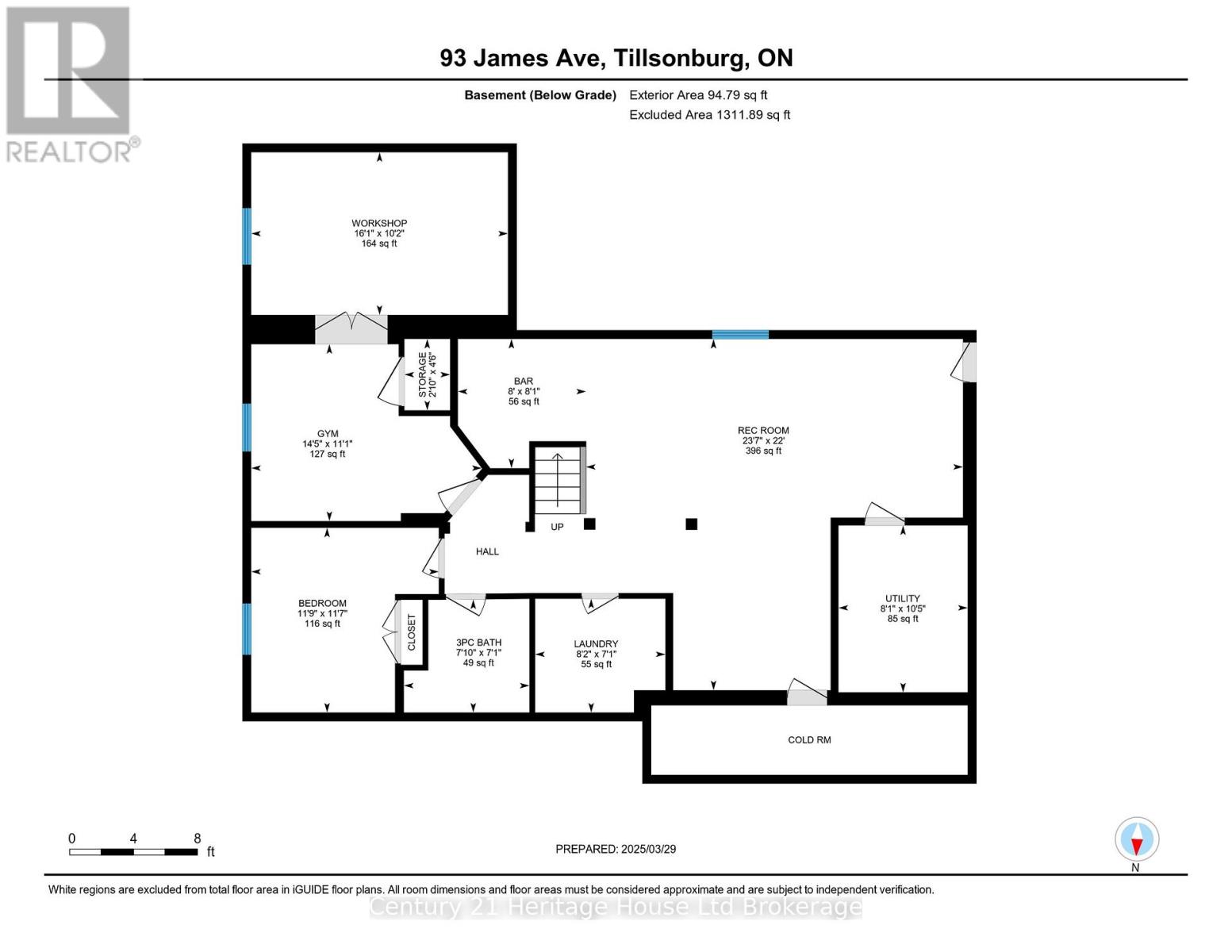93 James Avenue, Tillsonburg, Ontario N4G 1A7 (28099992)
93 James Avenue Tillsonburg, Ontario N4G 1A7
$899,900
GORGEOUS BRICK BUNGALOW. Welcome to this family home nestled on an oversized lot with mature trees and located in desirable Woodland Subdivision, providing easy out-of-town access for those commuting. Beautifully maintained and offering an abundance of space and charm, this home boast a stunning primary retreat complete with a dream walk-in closet and 3 pcs en-suite. Traditional kitchen and dining room featuring 4 Samsung appliances, a centre island for food prep, access to the 3 season sunroom and multi-tiered deck. The living room features a gorgeous picture window as well as a stone fireplace. The lower level features an additional family room with wet bar, a 4th bedroom, exercise room, laundry, 3 pcs bath and hobby/workshop, loads of storage space and a rear staircase to access from the double garage. And what a garage it is!! Oversized and lots of space for all your needs. The driveway is also oversized allowing 8 cars to park, also access to the back yard for extra storage if you so desire. There are many updates and features of this home and it is a Must See before its gone! (id:51914)
Open House
This property has open houses!
11:00 am
Ends at:3:00 pm
Property Details
| MLS® Number | X12052989 |
| Property Type | Single Family |
| Community Name | Tillsonburg |
| Parking Space Total | 10 |
| Structure | Porch, Deck |
Building
| Bathroom Total | 3 |
| Bedrooms Above Ground | 3 |
| Bedrooms Total | 3 |
| Amenities | Fireplace(s) |
| Appliances | Water Heater, Central Vacuum, Dishwasher, Microwave, Stove, Water Softener, Wet Bar, Refrigerator |
| Architectural Style | Bungalow |
| Basement Development | Finished |
| Basement Type | N/a (finished) |
| Construction Style Attachment | Detached |
| Cooling Type | Central Air Conditioning |
| Exterior Finish | Brick |
| Fireplace Present | Yes |
| Foundation Type | Poured Concrete |
| Heating Fuel | Natural Gas |
| Heating Type | Heat Pump |
| Stories Total | 1 |
| Type | House |
| Utility Water | Municipal Water |
Parking
| Attached Garage | |
| Garage |
Land
| Acreage | No |
| Landscape Features | Lawn Sprinkler |
| Sewer | Sanitary Sewer |
| Size Irregular | 100 X 150 Acre |
| Size Total Text | 100 X 150 Acre |
| Zoning Description | R1 |
Rooms
| Level | Type | Length | Width | Dimensions |
|---|---|---|---|---|
| Basement | Den | 3.05 m | 2.9 m | 3.05 m x 2.9 m |
| Basement | Laundry Room | 2.18 m | 2.51 m | 2.18 m x 2.51 m |
| Basement | Other | 3.35 m | 2.79 m | 3.35 m x 2.79 m |
| Basement | Workshop | 4.98 m | 3.25 m | 4.98 m x 3.25 m |
| Basement | Bathroom | 2.16 m | 2.38 m | 2.16 m x 2.38 m |
| Basement | Recreational, Games Room | 7.21 m | 3.56 m | 7.21 m x 3.56 m |
| Basement | Bedroom 4 | 3.35 m | 2.74 m | 3.35 m x 2.74 m |
| Main Level | Living Room | 6.1 m | 3.68 m | 6.1 m x 3.68 m |
| Main Level | Kitchen | 378 m | 3.66 m | 378 m x 3.66 m |
| Main Level | Dining Room | 3.35 m | 3 m | 3.35 m x 3 m |
| Main Level | Primary Bedroom | 6.05 m | 3.68 m | 6.05 m x 3.68 m |
| Main Level | Bedroom 2 | 3.66 m | 3.05 m | 3.66 m x 3.05 m |
| Main Level | Bedroom 3 | 3.05 m | 2.87 m | 3.05 m x 2.87 m |
| Main Level | Bathroom | 3.17 m | 1.49 m | 3.17 m x 1.49 m |
| Main Level | Bathroom | 3.35 m | 1.4 m | 3.35 m x 1.4 m |
https://www.realtor.ca/real-estate/28099992/93-james-avenue-tillsonburg-tillsonburg


