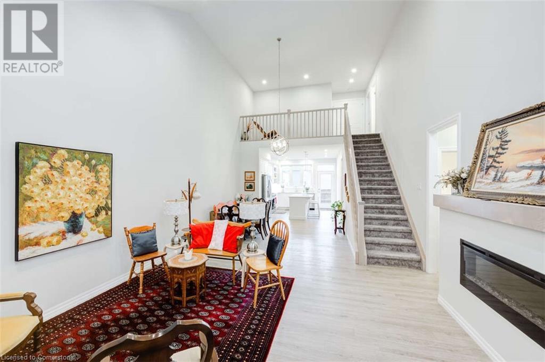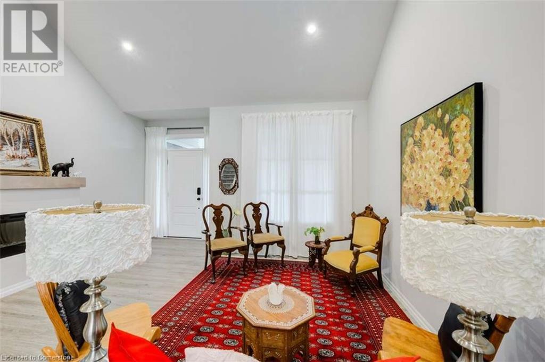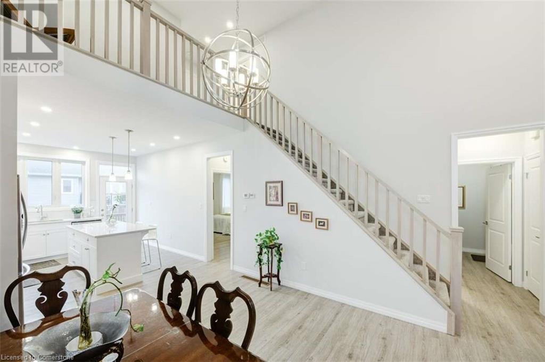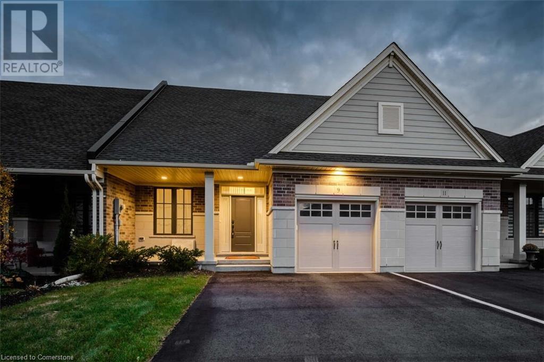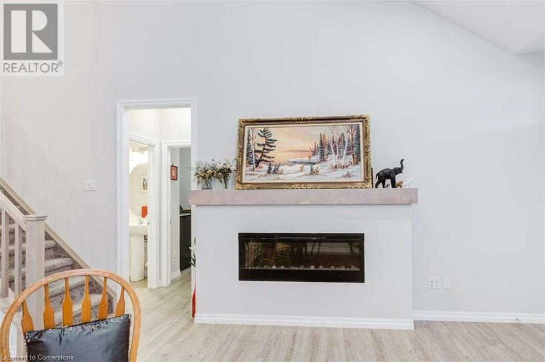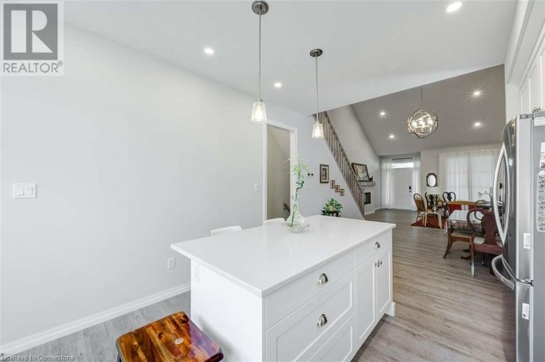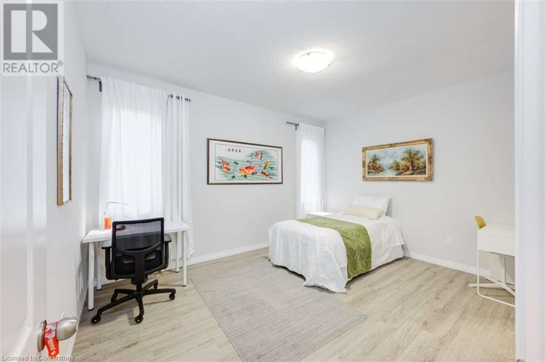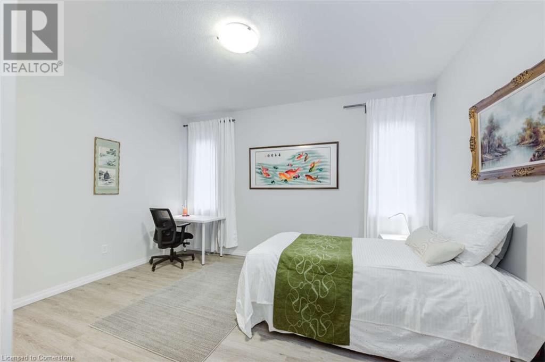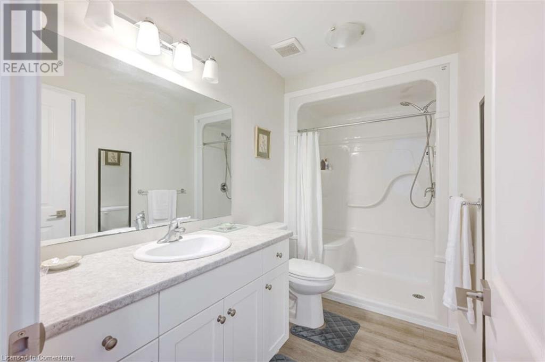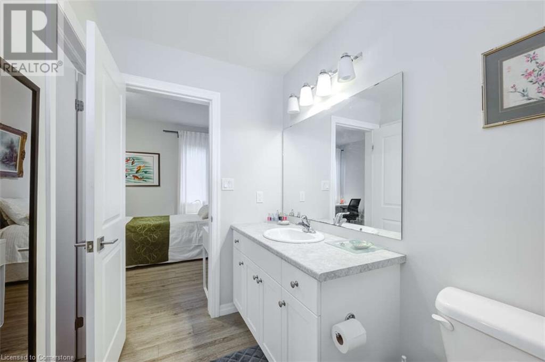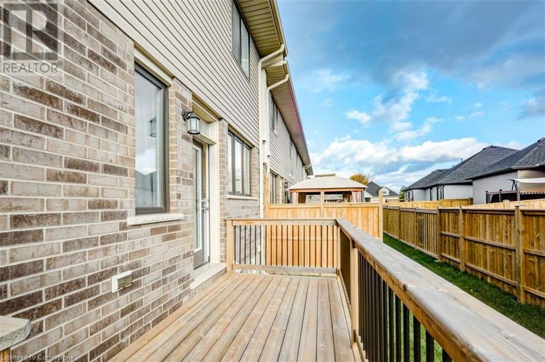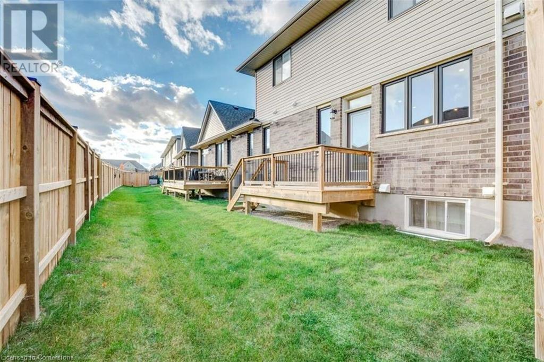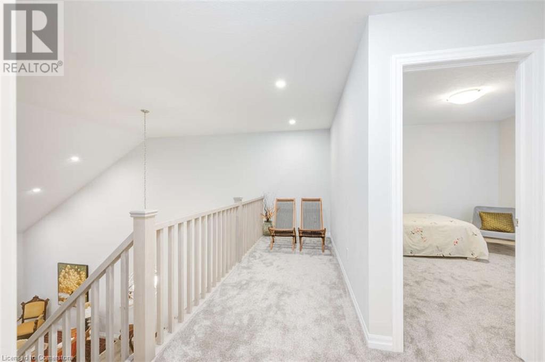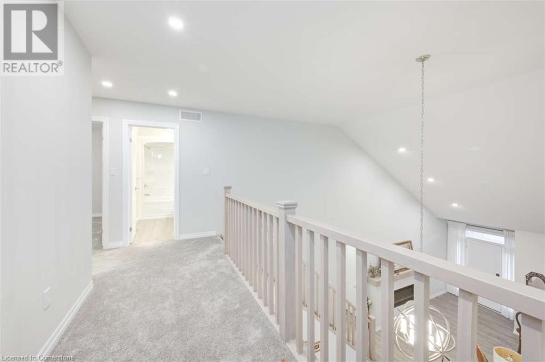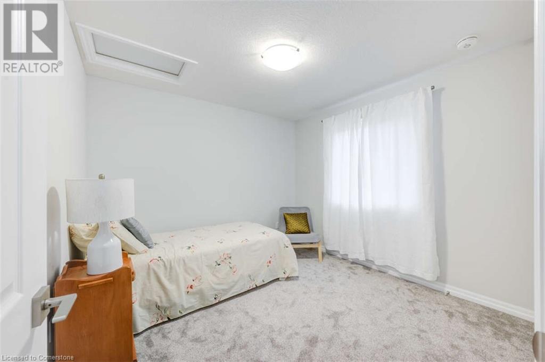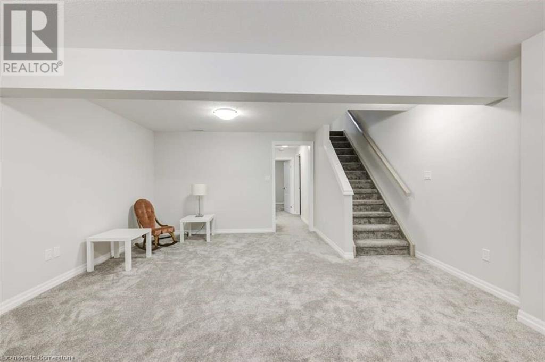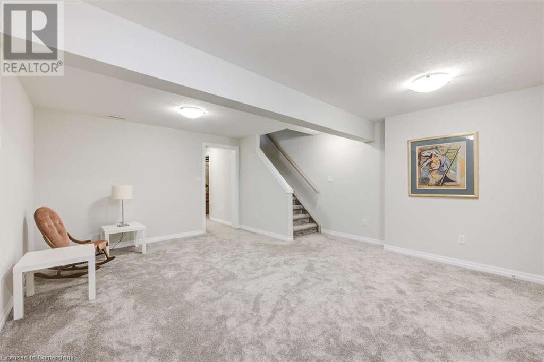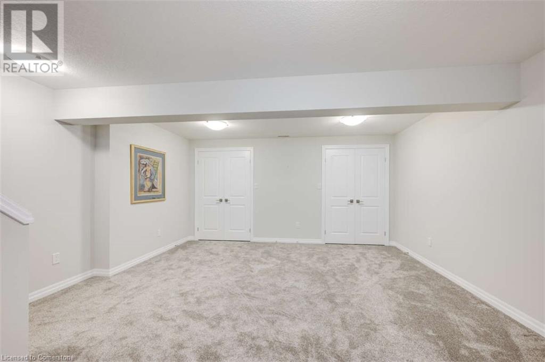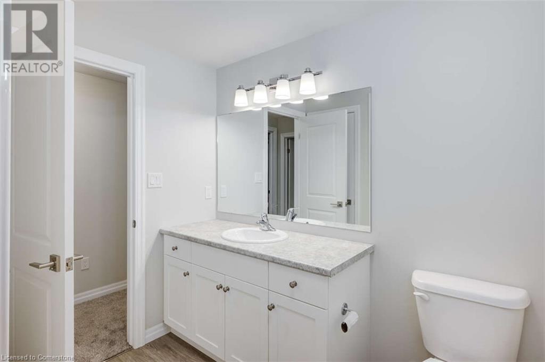4 Bedroom
4 Bathroom
2,171 ft2
2 Level
Fireplace
Central Air Conditioning
Forced Air
$739,000
For more information, please click Brochure button. Welcome to your DREAM Home, many unique spacious features! Stunning 3+1 (4) bed, 3.5 bath luxury freehold townhome, perfectly designed for family living in a peaceful, children-friendly neighborhood. Your mornings start in the bright, sun-drenched, open-concept kitchen, stainless steel appliances, plenty of quartz counter tops making meal prep a joy. Spacious living & dining areas offer the perfect space for memorable celebrations & movie nights. Serene primary master suite is partners' haven with ensuite bath & walk-in closet. Two bedrooms, upstairs shares a full bath, ideal for kids/in-laws with privacy & gallery space for sitting + work use! Finished basement with bedroom, full bath, living room as guest suite/office/teenagers. + Huge basement area as gym, play, hobby, playroom, guest suite with full bathroom, or quiet home office. The backyard is a safe - private space to relax and enjoy a family barbecue. Double wide driveway (4 cars), 5 minutes walk to parks, schools, walking trails & community amenities. This home is built to enjoy the rhythms of wonderful life. (id:51914)
Property Details
|
MLS® Number
|
40688975 |
|
Property Type
|
Single Family |
|
Amenities Near By
|
Golf Nearby, Hospital, Park, Place Of Worship, Playground, Schools |
|
Community Features
|
Quiet Area, Community Centre, School Bus |
|
Equipment Type
|
Water Heater |
|
Features
|
Southern Exposure, Automatic Garage Door Opener |
|
Parking Space Total
|
5 |
|
Rental Equipment Type
|
Water Heater |
|
Structure
|
Porch |
Building
|
Bathroom Total
|
4 |
|
Bedrooms Above Ground
|
3 |
|
Bedrooms Below Ground
|
1 |
|
Bedrooms Total
|
4 |
|
Appliances
|
Dishwasher, Refrigerator, Stove, Washer, Microwave Built-in, Window Coverings, Garage Door Opener |
|
Architectural Style
|
2 Level |
|
Basement Development
|
Finished |
|
Basement Type
|
Full (finished) |
|
Constructed Date
|
2021 |
|
Construction Style Attachment
|
Attached |
|
Cooling Type
|
Central Air Conditioning |
|
Exterior Finish
|
Vinyl Siding |
|
Fire Protection
|
Smoke Detectors |
|
Fireplace Fuel
|
Electric |
|
Fireplace Present
|
Yes |
|
Fireplace Total
|
1 |
|
Fireplace Type
|
Other - See Remarks |
|
Half Bath Total
|
1 |
|
Heating Type
|
Forced Air |
|
Stories Total
|
2 |
|
Size Interior
|
2,171 Ft2 |
|
Type
|
Row / Townhouse |
|
Utility Water
|
Municipal Water |
Parking
Land
|
Access Type
|
Road Access |
|
Acreage
|
No |
|
Land Amenities
|
Golf Nearby, Hospital, Park, Place Of Worship, Playground, Schools |
|
Sewer
|
Municipal Sewage System |
|
Size Depth
|
92 Ft |
|
Size Frontage
|
28 Ft |
|
Size Total Text
|
Under 1/2 Acre |
|
Zoning Description
|
R3-7 |
Rooms
| Level |
Type |
Length |
Width |
Dimensions |
|
Second Level |
4pc Bathroom |
|
|
10'5'' x 5'0'' |
|
Second Level |
Bedroom |
|
|
10'3'' x 10'3'' |
|
Second Level |
Bedroom |
|
|
10'5'' x 10'2'' |
|
Basement |
Other |
|
|
30'4'' x 14'1'' |
|
Basement |
4pc Bathroom |
|
|
7'11'' x 5'0'' |
|
Basement |
Bedroom |
|
|
10'7'' x 11'1'' |
|
Basement |
Recreation Room |
|
|
17'7'' x 15'6'' |
|
Main Level |
3pc Bathroom |
|
|
10'1'' x 5'2'' |
|
Main Level |
Laundry Room |
|
|
6'6'' x 7'0'' |
|
Main Level |
2pc Bathroom |
|
|
5'4'' x 4'10'' |
|
Main Level |
Primary Bedroom |
|
|
11'2'' x 14'1'' |
|
Main Level |
Kitchen |
|
|
15'7'' x 11'11'' |
|
Main Level |
Dining Room |
|
|
10'5'' x 11'11'' |
|
Main Level |
Living Room |
|
|
14'0'' x 15'6'' |
Utilities
https://www.realtor.ca/real-estate/27781438/9-sierra-street-tillsonburg




