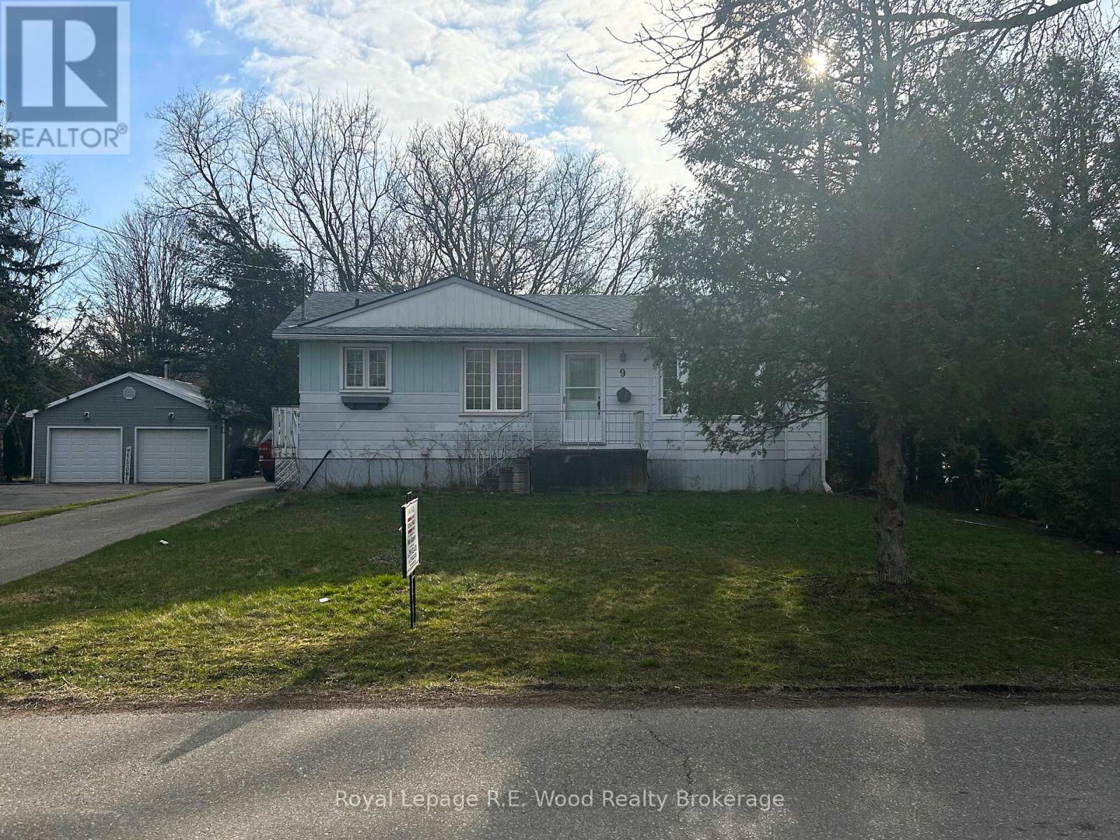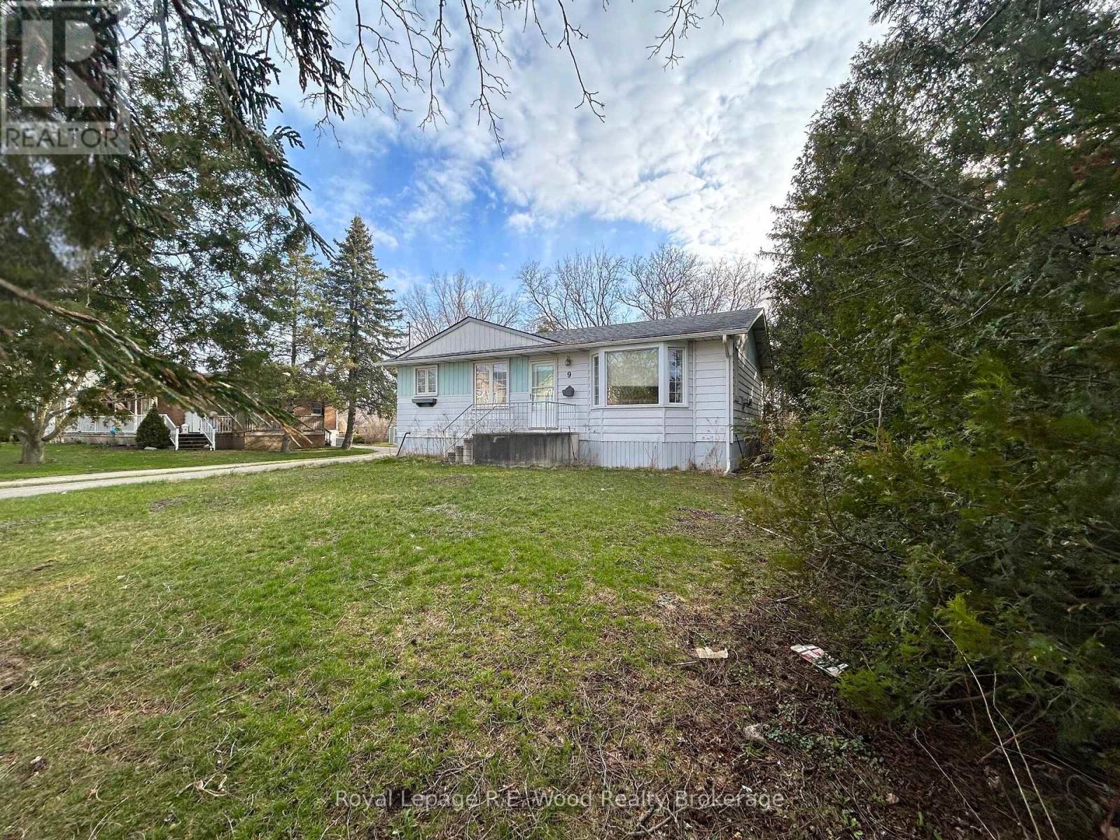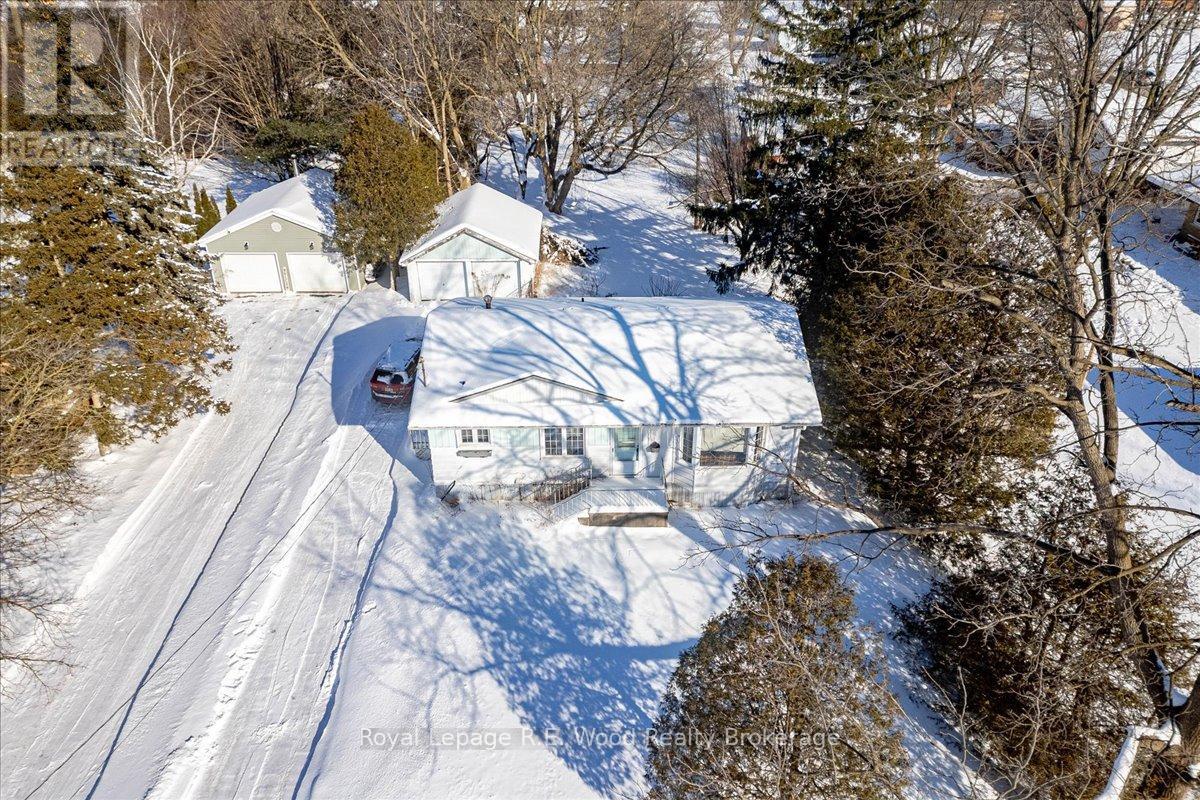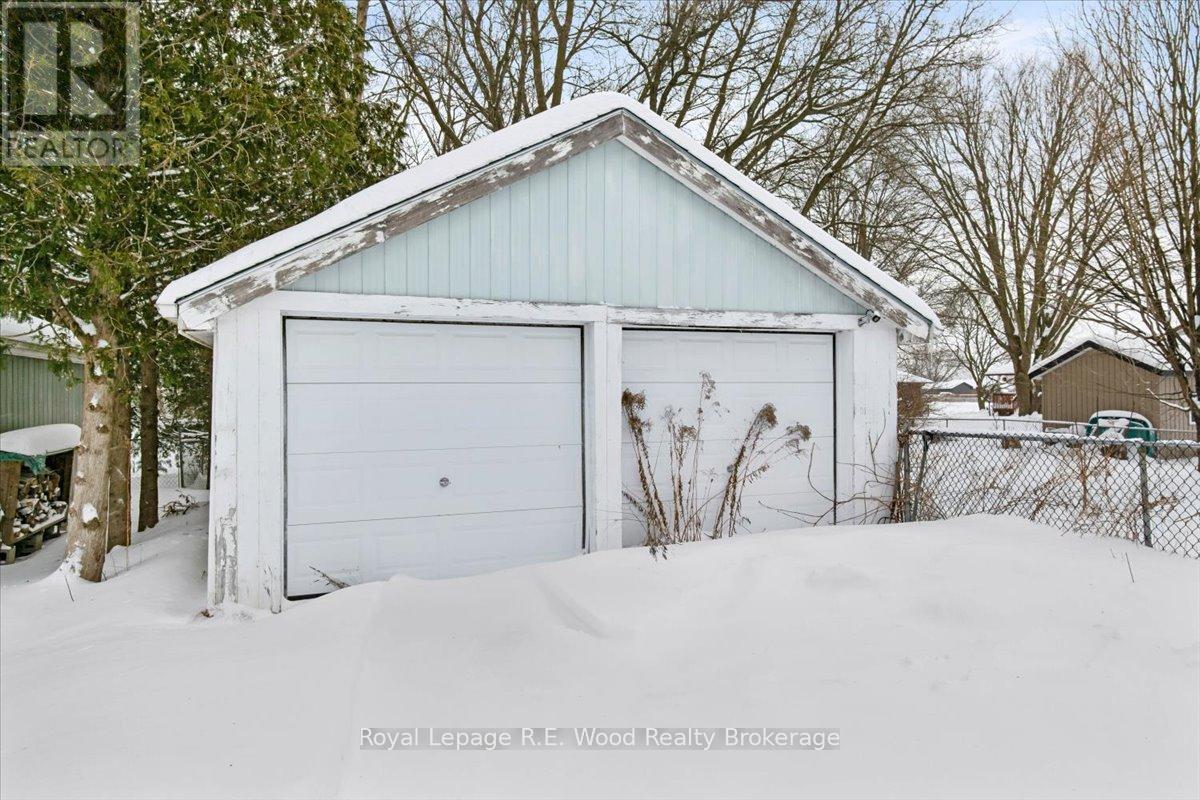9 Dufferin Street S, Norwich (Norwich Town), Ontario N0J 1P0 (28018892)
9 Dufferin Street S Norwich, Ontario N0J 1P0
5 Bedroom
2 Bathroom
1,500 - 2,000 ft2
Bungalow
Fireplace
Central Air Conditioning
Forced Air
$630,000
This 3+ Bedroom Bungalow is located on a huge .5 acre lot and features 3 bedrooms on the main floor, 2 other possible bedrooms in the lower level. Large Living room with gas Fireplace. Lower level is finished and has a full bathroom. Double detached garage for your vehicles or projects. Great location easy walking distance to downtown, schools, arena etc. This home has great potential for someone who put some work into it. (id:51914)
Property Details
| MLS® Number | X12017016 |
| Property Type | Single Family |
| Community Name | Norwich Town |
| Equipment Type | Water Heater - Gas |
| Features | Flat Site |
| Parking Space Total | 4 |
| Rental Equipment Type | Water Heater - Gas |
| Structure | Patio(s) |
| View Type | City View |
Building
| Bathroom Total | 2 |
| Bedrooms Above Ground | 3 |
| Bedrooms Below Ground | 2 |
| Bedrooms Total | 5 |
| Age | 31 To 50 Years |
| Amenities | Fireplace(s) |
| Appliances | Water Heater, Water Softener, Water Meter, Dryer, Stove, Washer, Refrigerator |
| Architectural Style | Bungalow |
| Basement Development | Partially Finished |
| Basement Type | Full (partially Finished) |
| Construction Style Attachment | Detached |
| Cooling Type | Central Air Conditioning |
| Exterior Finish | Aluminum Siding |
| Fireplace Present | Yes |
| Fireplace Total | 1 |
| Foundation Type | Poured Concrete |
| Heating Fuel | Natural Gas |
| Heating Type | Forced Air |
| Stories Total | 1 |
| Size Interior | 1,500 - 2,000 Ft2 |
| Type | House |
| Utility Water | Municipal Water |
Parking
| Detached Garage | |
| Garage | |
| Tandem |
Land
| Acreage | No |
| Sewer | Sanitary Sewer |
| Size Depth | 324 Ft |
| Size Frontage | 74 Ft ,7 In |
| Size Irregular | 74.6 X 324 Ft |
| Size Total Text | 74.6 X 324 Ft|under 1/2 Acre |
| Zoning Description | R1 |
Rooms
| Level | Type | Length | Width | Dimensions |
|---|---|---|---|---|
| Basement | Utility Room | 5.36 m | 3.71 m | 5.36 m x 3.71 m |
| Basement | Family Room | 6.52 m | 3.9 m | 6.52 m x 3.9 m |
| Basement | Bedroom | 2.77 m | 3.07 m | 2.77 m x 3.07 m |
| Basement | Bedroom | 2.77 m | 3.07 m | 2.77 m x 3.07 m |
| Basement | Laundry Room | 2.75 m | 3.93 m | 2.75 m x 3.93 m |
| Main Level | Living Room | 5.79 m | 4 m | 5.79 m x 4 m |
| Main Level | Dining Room | 2.37 m | 2.865 m | 2.37 m x 2.865 m |
| Main Level | Kitchen | 2.95 m | 4.267 m | 2.95 m x 4.267 m |
| Main Level | Primary Bedroom | 2.9 m | 3.72 m | 2.9 m x 3.72 m |
| Main Level | Bedroom 2 | 2.85 m | 2.77 m | 2.85 m x 2.77 m |
| Main Level | Bedroom 3 | 2.95 m | 2.77 m | 2.95 m x 2.77 m |
Utilities
| Cable | Available |
| Sewer | Installed |
https://www.realtor.ca/real-estate/28018892/9-dufferin-street-s-norwich-norwich-town-norwich-town



































