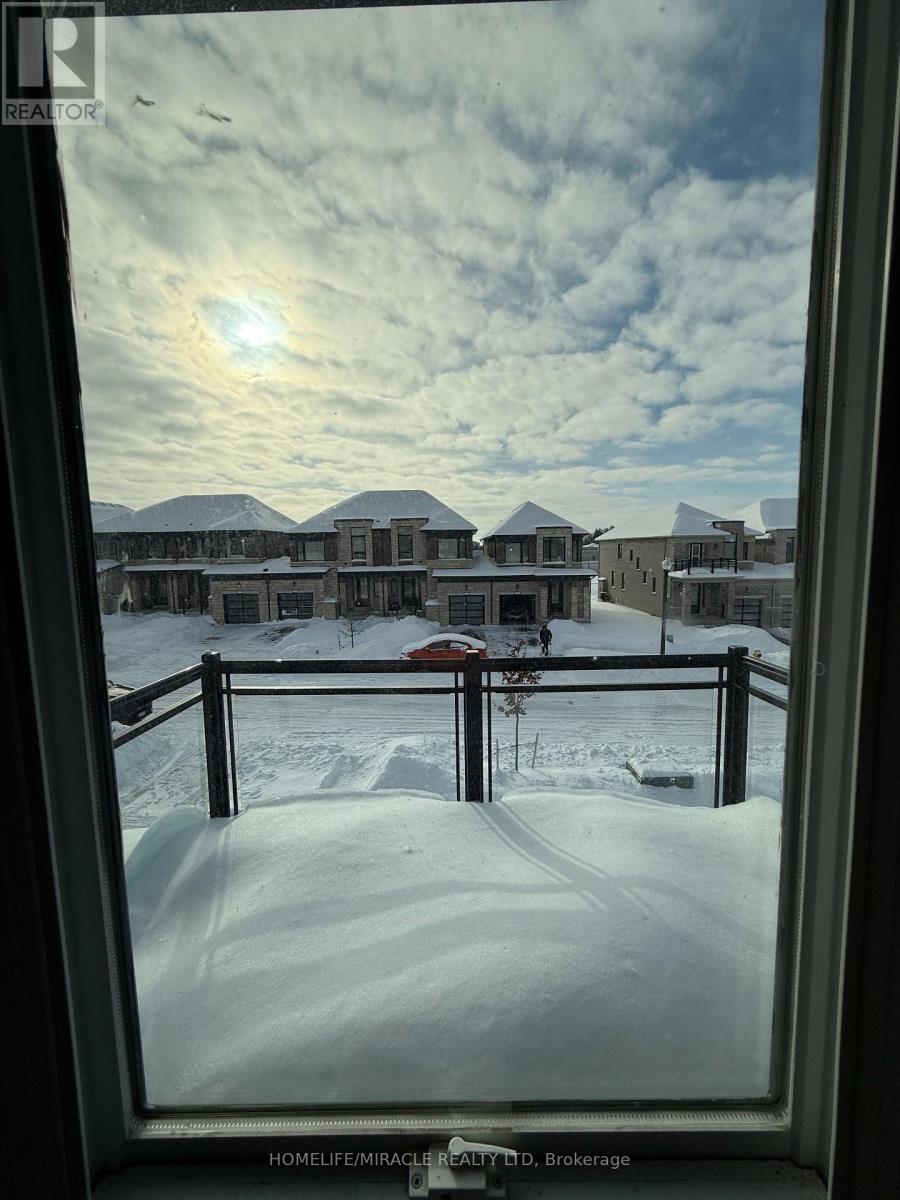4 Bedroom
3 Bathroom
1,500 - 2,000 ft2
Fireplace
Central Air Conditioning
Forced Air
$699,000
Elegant End-Unit Townhouse in Sought-After Woodstock! Welcome to this stunning executive townhouse, ideally located in one of Woodstock's most desirable neighborhoods. This end-unit residence exudes sophistication and charm, offering an abundance of natural light throughout its spacious interior. With 9-foot ceilings on the main floor, the home feels open and inviting, complemented by a large backyard-perfect for outdoor enjoyment. Boasting four bedrooms and 2.5 baths, this home provides ample space for family living. The chef inspired upgraded kitchen is a standout feature equipped with a central island, and plenty of workspace ideal for both culinary creations and entertaining. The absence of houses in the backyard ensures unobstructed views and added privacy. The second-floor balcony offers a serene retreat to enjoy your morning coffee or unwind in the evenings. Built in 2022, this property seamlessly blends style functionality, and comfort, making it the perfect place to call home. (id:51914)
Property Details
|
MLS® Number
|
X11978012 |
|
Property Type
|
Single Family |
|
Amenities Near By
|
Place Of Worship, Schools |
|
Community Features
|
Community Centre |
|
Features
|
Conservation/green Belt |
|
Parking Space Total
|
3 |
Building
|
Bathroom Total
|
3 |
|
Bedrooms Above Ground
|
4 |
|
Bedrooms Total
|
4 |
|
Appliances
|
Hood Fan |
|
Basement Development
|
Unfinished |
|
Basement Type
|
N/a (unfinished) |
|
Construction Style Attachment
|
Attached |
|
Cooling Type
|
Central Air Conditioning |
|
Exterior Finish
|
Brick, Stone |
|
Fireplace Present
|
Yes |
|
Flooring Type
|
Tile, Laminate |
|
Foundation Type
|
Concrete |
|
Half Bath Total
|
1 |
|
Heating Fuel
|
Natural Gas |
|
Heating Type
|
Forced Air |
|
Stories Total
|
2 |
|
Size Interior
|
1,500 - 2,000 Ft2 |
|
Type
|
Row / Townhouse |
Parking
Land
|
Acreage
|
No |
|
Land Amenities
|
Place Of Worship, Schools |
|
Sewer
|
Sanitary Sewer |
|
Size Depth
|
109 Ft ,2 In |
|
Size Frontage
|
31 Ft ,7 In |
|
Size Irregular
|
31.6 X 109.2 Ft |
|
Size Total Text
|
31.6 X 109.2 Ft|under 1/2 Acre |
|
Surface Water
|
Lake/pond |
|
Zoning Description
|
Residential |
Rooms
| Level |
Type |
Length |
Width |
Dimensions |
|
Second Level |
Primary Bedroom |
6.64 m |
3.86 m |
6.64 m x 3.86 m |
|
Second Level |
Bedroom 2 |
3.3 m |
2.73 m |
3.3 m x 2.73 m |
|
Second Level |
Bedroom 3 |
4.64 m |
2.65 m |
4.64 m x 2.65 m |
|
Second Level |
Bedroom 4 |
3.82 m |
2.78 m |
3.82 m x 2.78 m |
|
Second Level |
Laundry Room |
2.52 m |
1.71 m |
2.52 m x 1.71 m |
|
Main Level |
Kitchen |
6.14 m |
2.81 m |
6.14 m x 2.81 m |
|
Main Level |
Living Room |
2.9 m |
2.8 m |
2.9 m x 2.8 m |
|
Main Level |
Family Room |
5.54 m |
3.83 m |
5.54 m x 3.83 m |
Utilities
|
Cable
|
Available |
|
Sewer
|
Available |
https://www.realtor.ca/real-estate/27928461/876-sobeski-avenue-woodstock

































