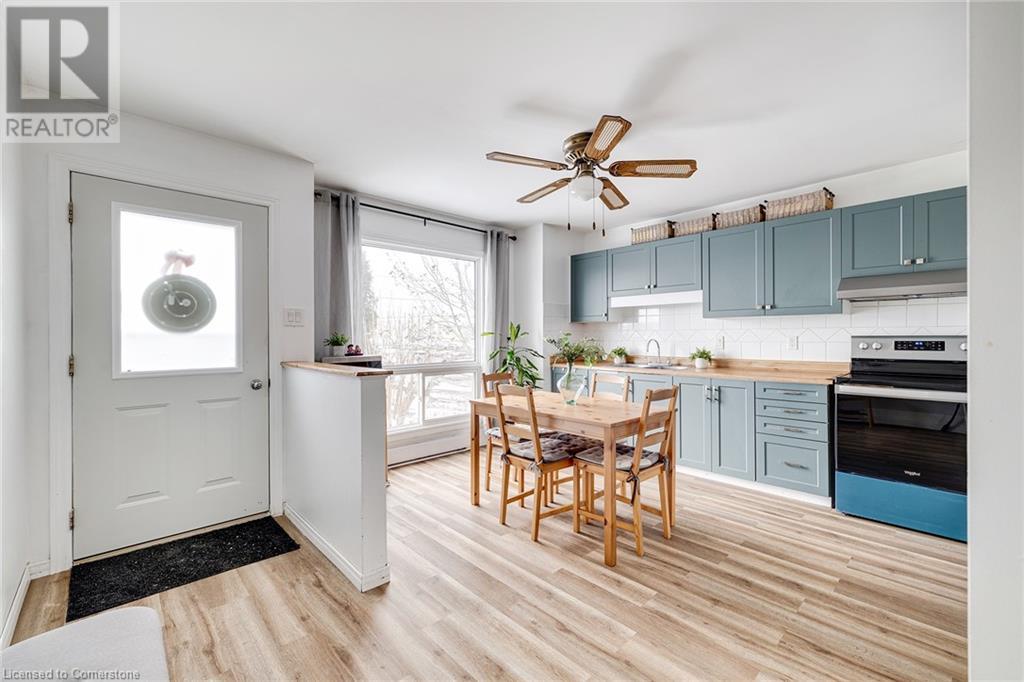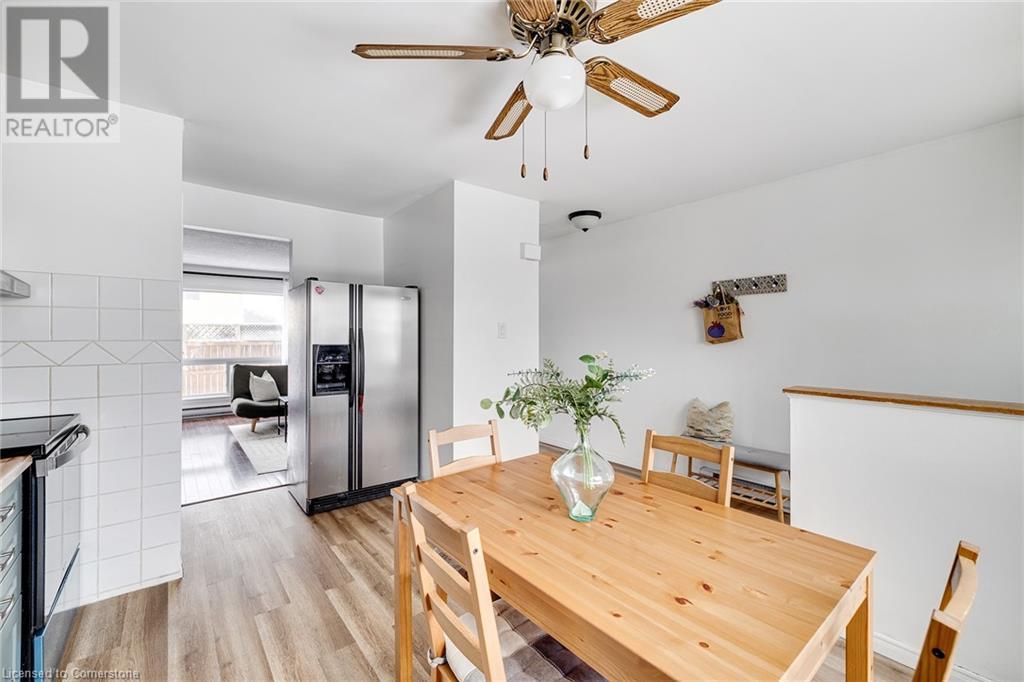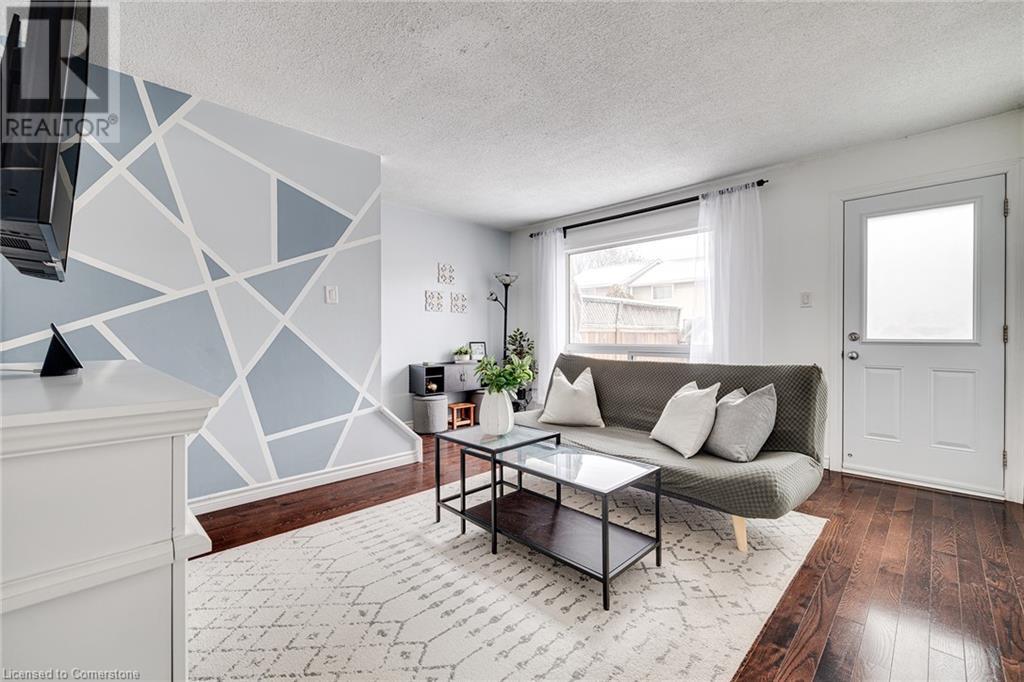863 Parkinson Road Unit# 4, Woodstock, Ontario N4S 8S7 (27803109)
863 Parkinson Road Unit# 4 Woodstock, Ontario N4S 8S7
$299,000Maintenance, Insurance, Property Management
$320 Monthly
Maintenance, Insurance, Property Management
$320 MonthlyWelcome to 863 Parkinson Road! This charming 2-bedroom, 2-bathroom condo townhome is ideally situated near public parks, conservation areas, top schools, and all amenities, with easy access to Highway 401. All the eateries and Woodstock main plazas are 5-10 minutes away. The well-designed eat-in kitchen offers a warm welcome, while the bright and airy living room opens to a fully fenced backyard, perfect for seasonal relaxation. Upstairs, two spacious bedrooms with large closets provide ample storage. The finished basement adds significant livable space, complete with a full 4-piece bathroom. Whether you're a family or an investor, this home is a fantastic opportunity not to be missed! (id:51914)
Open House
This property has open houses!
1:00 pm
Ends at:5:00 pm
2:00 pm
Ends at:4:00 pm
Property Details
| MLS® Number | 40690223 |
| Property Type | Single Family |
| AmenitiesNearBy | Park, Place Of Worship, Schools |
| EquipmentType | Water Heater |
| Features | Southern Exposure |
| ParkingSpaceTotal | 1 |
| RentalEquipmentType | Water Heater |
Building
| BathroomTotal | 2 |
| BedroomsAboveGround | 2 |
| BedroomsTotal | 2 |
| Appliances | Dryer, Refrigerator, Stove, Washer |
| ArchitecturalStyle | 2 Level |
| BasementDevelopment | Finished |
| BasementType | Full (finished) |
| ConstructedDate | 1986 |
| ConstructionStyleAttachment | Attached |
| CoolingType | Window Air Conditioner |
| ExteriorFinish | Brick, Vinyl Siding |
| FireplacePresent | Yes |
| FireplaceTotal | 1 |
| FoundationType | Poured Concrete |
| HeatingFuel | Electric |
| HeatingType | Baseboard Heaters |
| StoriesTotal | 2 |
| SizeInterior | 1478.19 Sqft |
| Type | Row / Townhouse |
| UtilityWater | Municipal Water |
Land
| Acreage | No |
| LandAmenities | Park, Place Of Worship, Schools |
| Sewer | Municipal Sewage System |
| SizeTotalText | Under 1/2 Acre |
| ZoningDescription | Res |
Rooms
| Level | Type | Length | Width | Dimensions |
|---|---|---|---|---|
| Second Level | 4pc Bathroom | Measurements not available | ||
| Second Level | Bedroom | 12'5'' x 10'2'' | ||
| Second Level | Primary Bedroom | 14'7'' x 12'4'' | ||
| Basement | 4pc Bathroom | Measurements not available | ||
| Basement | Recreation Room | 14'8'' x 15'1'' | ||
| Basement | Utility Room | 14'8'' x 14'2'' | ||
| Main Level | Kitchen | 10'8'' x 16'1'' | ||
| Main Level | Living Room | 14'8'' x 14'2'' |
https://www.realtor.ca/real-estate/27803109/863-parkinson-road-unit-4-woodstock


























