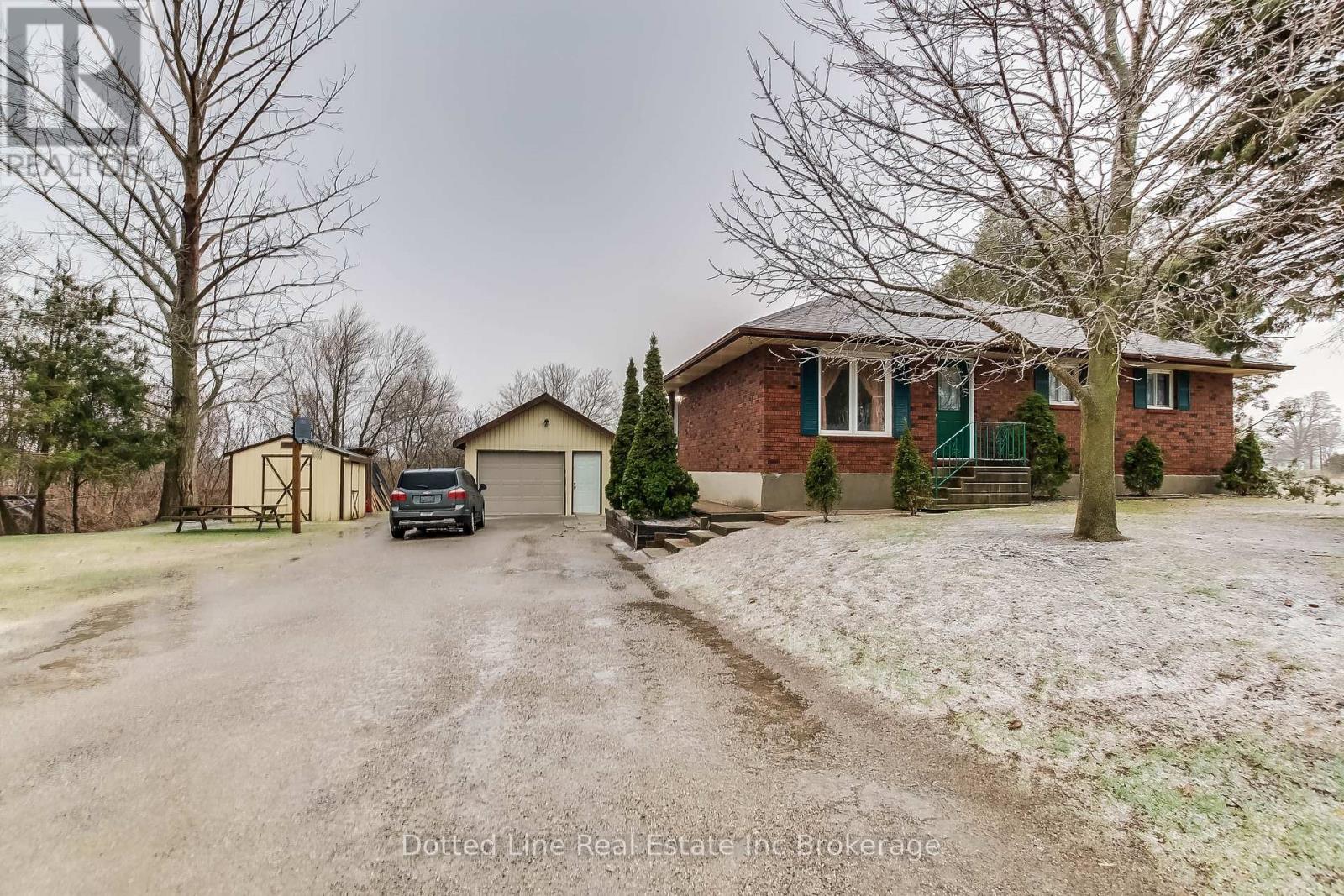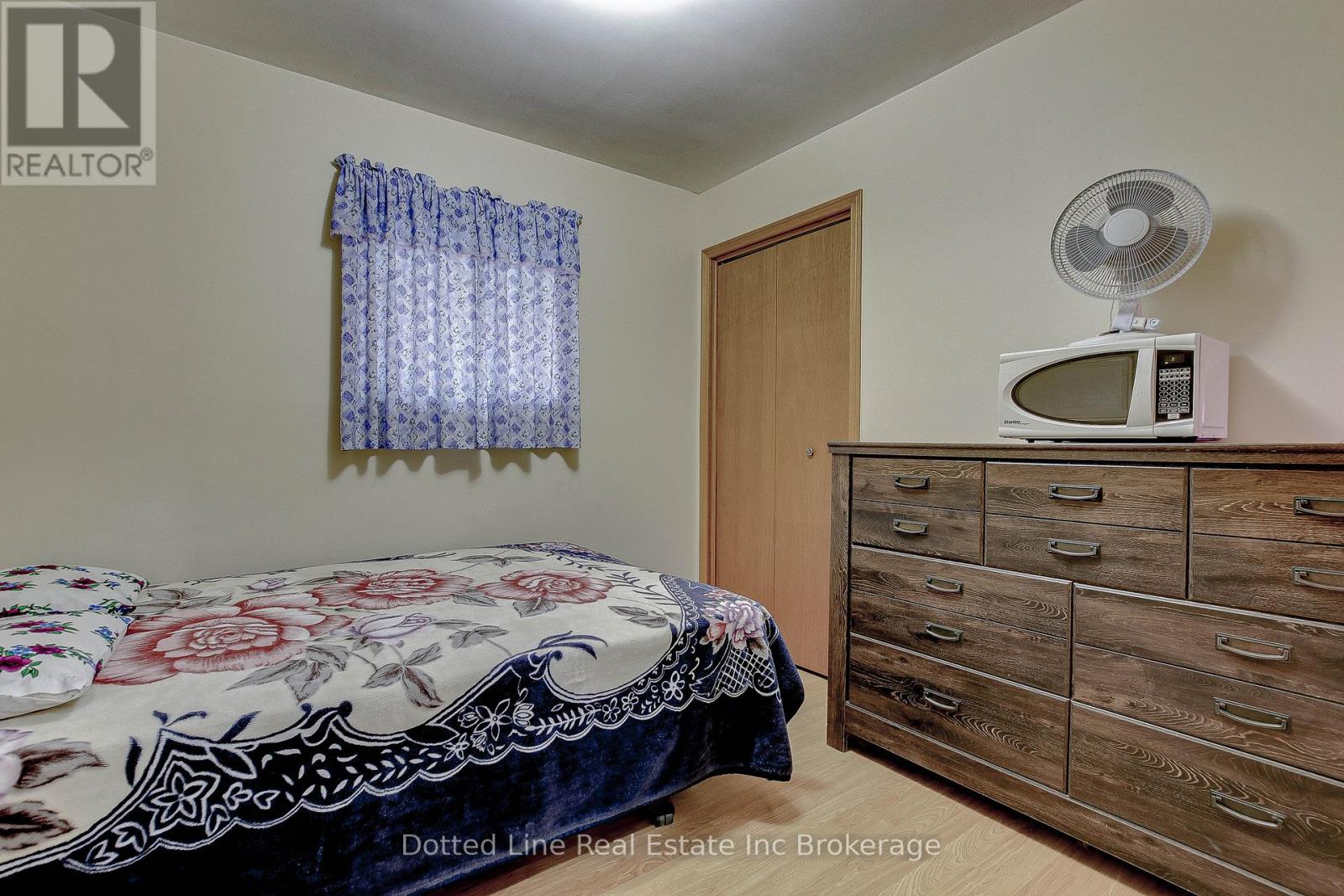861 Byerlay Side Road, Norfolk, Ontario N0J 1E0 (28112788)
861 Byerlay Side Road Norfolk, Ontario N0J 1E0
$598,000
Welcome to this 4 bedroom, 2 bathroom house with a 16x24 detached garage on a quiet street near the lovely neighborhood of Courtland. Its the feel of country with the convenience of nearby amenities like a couple schools, gas station and grocery stores. Downstairs we have the large rec room which has endless possibilities to fit your needs along with a nice size utility room and a 4 pc bathroom. The main floor contains a kitchen which is an open concept style with room for a decent size dinning table. The bathroom on main floor is also a 4 pc with a jet tub. The yard is a good size with potential for the outdoor enthusiasts and garage with many possibilities. (id:51914)
Property Details
| MLS® Number | X12058509 |
| Property Type | Single Family |
| Community Name | Courtland |
| Features | Irregular Lot Size |
| Parking Space Total | 7 |
Building
| Bathroom Total | 2 |
| Bedrooms Above Ground | 3 |
| Bedrooms Below Ground | 1 |
| Bedrooms Total | 4 |
| Age | 31 To 50 Years |
| Appliances | Water Softener, Dishwasher, Dryer, Stove, Washer, Refrigerator |
| Architectural Style | Raised Bungalow |
| Basement Development | Finished |
| Basement Features | Separate Entrance, Walk Out |
| Basement Type | N/a (finished) |
| Construction Style Attachment | Detached |
| Cooling Type | Central Air Conditioning |
| Exterior Finish | Brick |
| Foundation Type | Concrete |
| Heating Fuel | Natural Gas |
| Heating Type | Forced Air |
| Stories Total | 1 |
| Size Interior | 700 - 1,100 Ft2 |
| Type | House |
Parking
| Detached Garage | |
| Garage |
Land
| Acreage | No |
| Sewer | Septic System |
| Size Frontage | 119 Ft |
| Size Irregular | 119 Ft |
| Size Total Text | 119 Ft |
| Zoning Description | Rh |
Rooms
| Level | Type | Length | Width | Dimensions |
|---|---|---|---|---|
| Lower Level | Recreational, Games Room | 3.375 m | 6.329 m | 3.375 m x 6.329 m |
| Lower Level | Bathroom | 3.24 m | 2.557 m | 3.24 m x 2.557 m |
| Lower Level | Bedroom 4 | 4.385 m | 3.358 m | 4.385 m x 3.358 m |
| Lower Level | Utility Room | 8.278 m | 3.537 m | 8.278 m x 3.537 m |
| Main Level | Kitchen | 4.581 m | 4.202 m | 4.581 m x 4.202 m |
| Main Level | Living Room | 3.041 m | 4.534 m | 3.041 m x 4.534 m |
| Main Level | Bathroom | 3.199 m | 1.782 m | 3.199 m x 1.782 m |
| Main Level | Primary Bedroom | 3.187 m | 3.661 m | 3.187 m x 3.661 m |
| Main Level | Bedroom 2 | 2.817 m | 2.742 m | 2.817 m x 2.742 m |
| Main Level | Bedroom 3 | 2.4 m | 3.054 m | 2.4 m x 3.054 m |
https://www.realtor.ca/real-estate/28112788/861-byerlay-side-road-norfolk-courtland-courtland


























