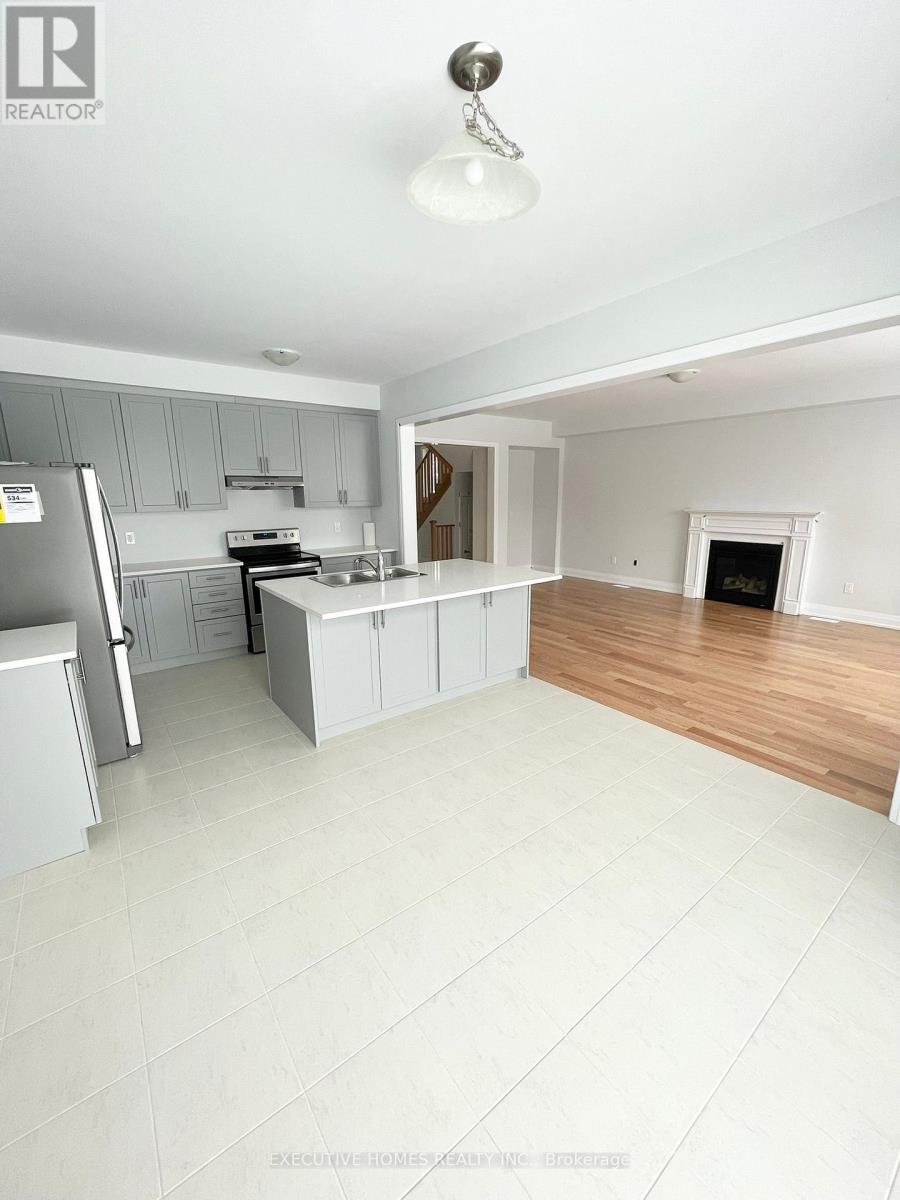848 Knights Lane, Woodstock, Ontario N4T 0P7 (27867430)
848 Knights Lane Woodstock, Ontario N4T 0P7
4 Bedroom
3 Bathroom
Fireplace
Central Air Conditioning, Ventilation System
Forced Air
$2,800 Monthly
Experience luxury at its fines in this brand-new, never lived in detached home, in Woodstock's most coveted neighborhood. Versatile layout and modern finishes throughout. Upstairs, the generously sized bedrooms include a stunning primary suite with spa-like 5-pc ensuite, 2nd full bathroom and functional second level laundry facilities. This home is ideally located near a park and a future school, making it perfect for families with children and elderly parents. Additionally, Gurudwara Sahib(Sikh Temple) is within walking distance. (id:51914)
Property Details
| MLS® Number | X11951357 |
| Property Type | Single Family |
| Community Name | Woodstock - North |
| Amenities Near By | Schools, Place Of Worship |
| Parking Space Total | 6 |
Building
| Bathroom Total | 3 |
| Bedrooms Above Ground | 4 |
| Bedrooms Total | 4 |
| Appliances | Water Heater |
| Basement Development | Unfinished |
| Basement Type | N/a (unfinished) |
| Construction Style Attachment | Detached |
| Cooling Type | Central Air Conditioning, Ventilation System |
| Exterior Finish | Brick Facing, Stone |
| Fireplace Present | Yes |
| Half Bath Total | 1 |
| Heating Fuel | Natural Gas |
| Heating Type | Forced Air |
| Stories Total | 2 |
| Type | House |
| Utility Water | Municipal Water |
Parking
| Garage |
Land
| Acreage | No |
| Land Amenities | Schools, Place Of Worship |
| Sewer | Sanitary Sewer |
| Size Depth | 115 Ft |
| Size Frontage | 37 Ft |
| Size Irregular | 37 X 115 Ft |
| Size Total Text | 37 X 115 Ft |
Rooms
| Level | Type | Length | Width | Dimensions |
|---|---|---|---|---|
| Second Level | Primary Bedroom | 15 m | 13 m | 15 m x 13 m |
| Second Level | Bathroom | Measurements not available | ||
| Second Level | Laundry Room | Measurements not available | ||
| Second Level | Bedroom 2 | 12.4 m | 14.7 m | 12.4 m x 14.7 m |
| Second Level | Bedroom 3 | 11 m | 13.6 m | 11 m x 13.6 m |
| Second Level | Bedroom 4 | 10.8 m | 11 m | 10.8 m x 11 m |
| Second Level | Bathroom | -9.0 | ||
| Ground Level | Great Room | 14 m | 20.6 m | 14 m x 20.6 m |
| Ground Level | Kitchen | 12 m | 12 m x Measurements not available | |
| Ground Level | Eating Area | 12 m | 10 m | 12 m x 10 m |
| Ground Level | Mud Room | Measurements not available |
Utilities
| Cable | Available |
























