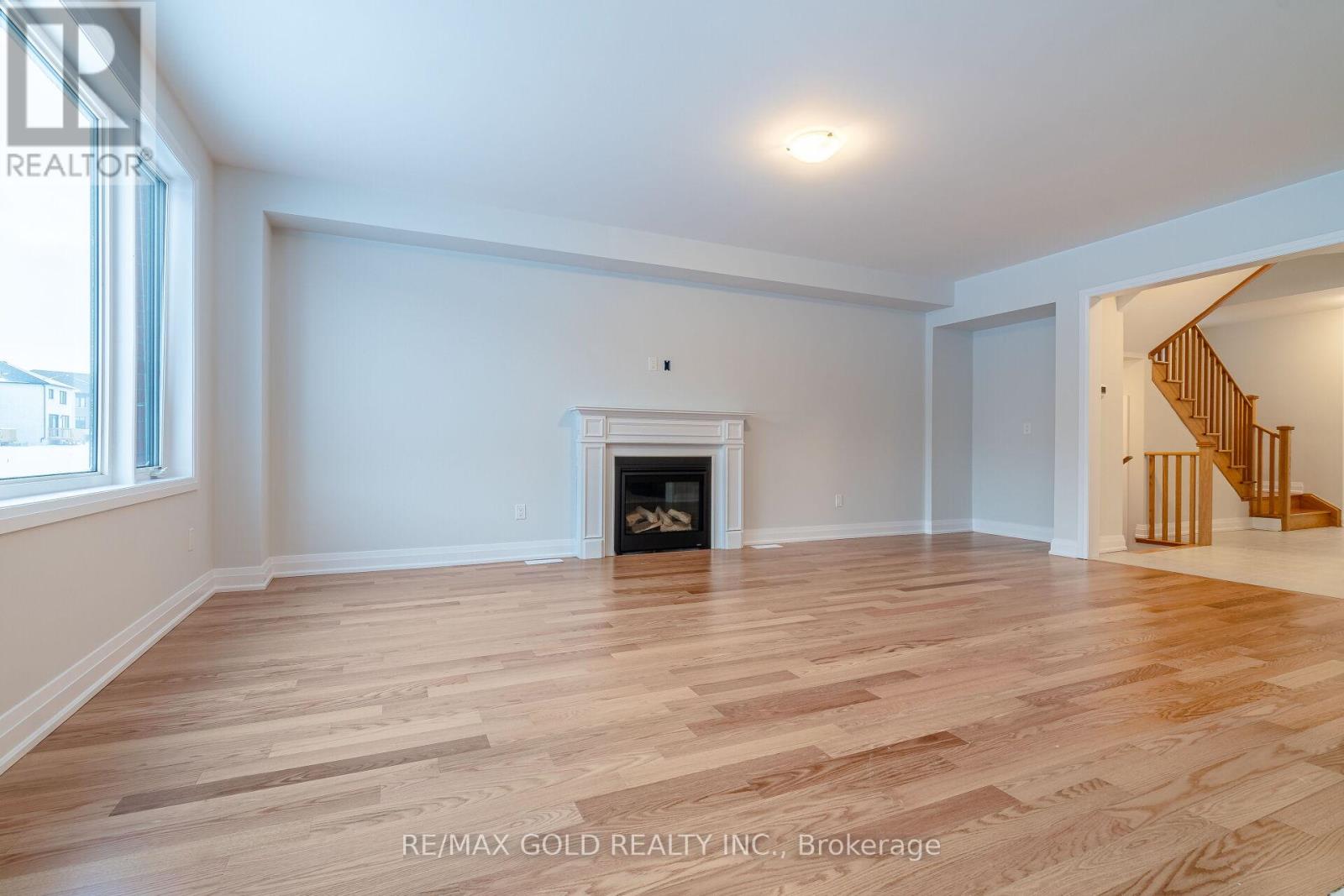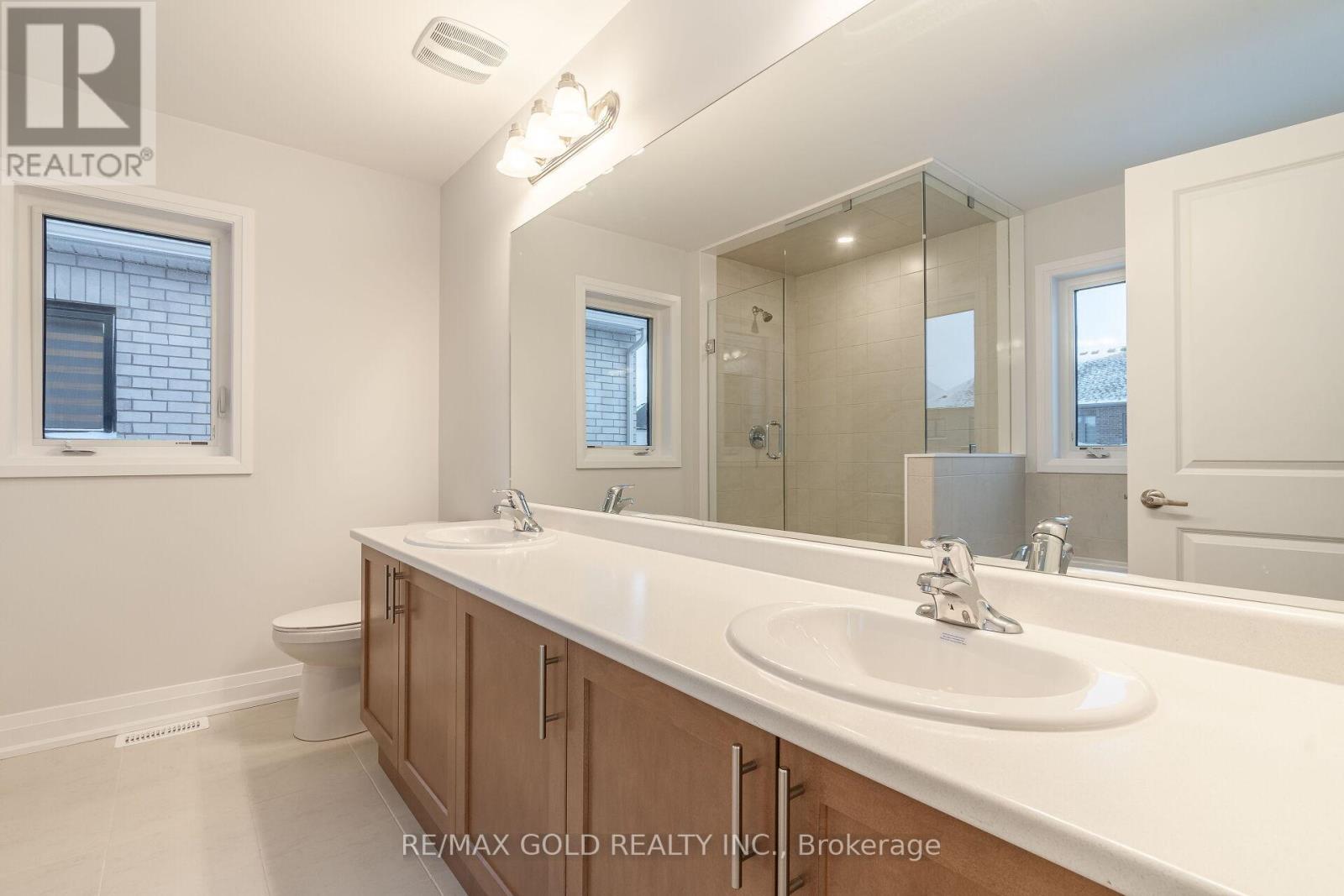4 Bedroom
3 Bathroom
Fireplace
Central Air Conditioning
Forced Air
$899,000
This never-lived-in, brand-new detached home, built by Kingsmenn Builder, combines elegance and functionality with its 4 spacious bedrooms and 2.5 bathrooms. Located on one of the areas deepest lots, the property features bright, large windows in the great room and breakfast area, which flood the space with natural light and provide easy access to the backyard deck. The main floor boasts 9-foot smooth ceilings for a touch of modern sophistication. The open-concept kitchen is the heart of the home, designed with a generously sized center island finished with quartz countertops, abundant cabinetry for storage, and stylish stainless steel appliances. Hardwood flooring extends throughout the main level and stairs, adding warmth and charm. The walk-out deck offers the perfect setting for outdoor gatherings or a quiet evening BBQ. On the upper floor, all bedrooms are generously proportioned, including the luxurious primary suite, which features a 5-piece En-suite and a walk-in closet. A convenient second-floor laundry room ensures everyday tasks are effortless. This move-in-ready home is situated in a family-friendly neighborhood with quick access to grocery stores, dining options, a Gurudwara sahib, School, Grocery and other key amenities, making it an ideal choice for your next home. **EXTRAS** All brand new appliances. (id:51914)
Property Details
|
MLS® Number
|
X11907550 |
|
Property Type
|
Single Family |
|
Community Name
|
Woodstock - North |
|
Amenities Near By
|
Park, Place Of Worship, Schools |
|
Parking Space Total
|
6 |
Building
|
Bathroom Total
|
3 |
|
Bedrooms Above Ground
|
4 |
|
Bedrooms Total
|
4 |
|
Appliances
|
Water Heater |
|
Basement Development
|
Unfinished |
|
Basement Type
|
N/a (unfinished) |
|
Construction Style Attachment
|
Detached |
|
Cooling Type
|
Central Air Conditioning |
|
Exterior Finish
|
Brick |
|
Fireplace Present
|
Yes |
|
Flooring Type
|
Hardwood, Ceramic, Carpeted |
|
Foundation Type
|
Concrete |
|
Half Bath Total
|
1 |
|
Heating Fuel
|
Natural Gas |
|
Heating Type
|
Forced Air |
|
Stories Total
|
2 |
|
Type
|
House |
|
Utility Water
|
Municipal Water |
Parking
Land
|
Acreage
|
No |
|
Land Amenities
|
Park, Place Of Worship, Schools |
|
Sewer
|
Sanitary Sewer |
|
Size Depth
|
115 Ft |
|
Size Frontage
|
36 Ft ,10 In |
|
Size Irregular
|
36.86 X 115 Ft |
|
Size Total Text
|
36.86 X 115 Ft|under 1/2 Acre |
|
Surface Water
|
Lake/pond |
Rooms
| Level |
Type |
Length |
Width |
Dimensions |
|
Second Level |
Primary Bedroom |
|
|
Measurements not available |
|
Second Level |
Bedroom 2 |
|
|
Measurements not available |
|
Second Level |
Bedroom 3 |
|
|
Measurements not available |
|
Second Level |
Bedroom 4 |
|
|
Measurements not available |
|
Second Level |
Laundry Room |
|
|
Measurements not available |
|
Main Level |
Great Room |
|
|
Measurements not available |
|
Main Level |
Eating Area |
|
|
Measurements not available |
|
Main Level |
Kitchen |
|
|
Measurements not available |
https://www.realtor.ca/real-estate/27767214/837-knights-lane-woodstock-woodstock-north-woodstock-north












































