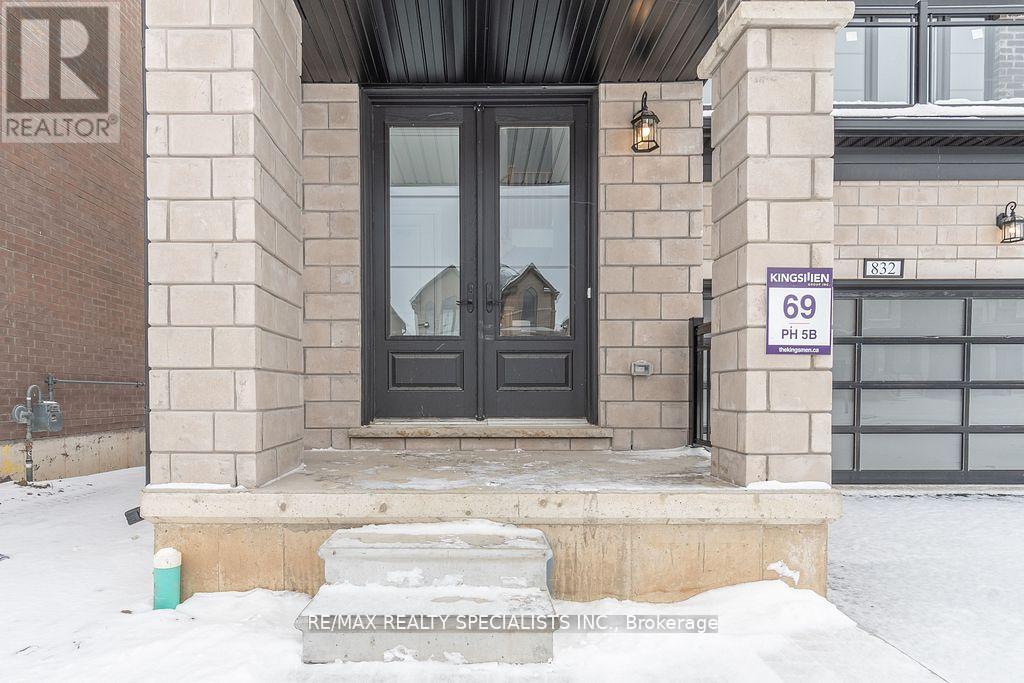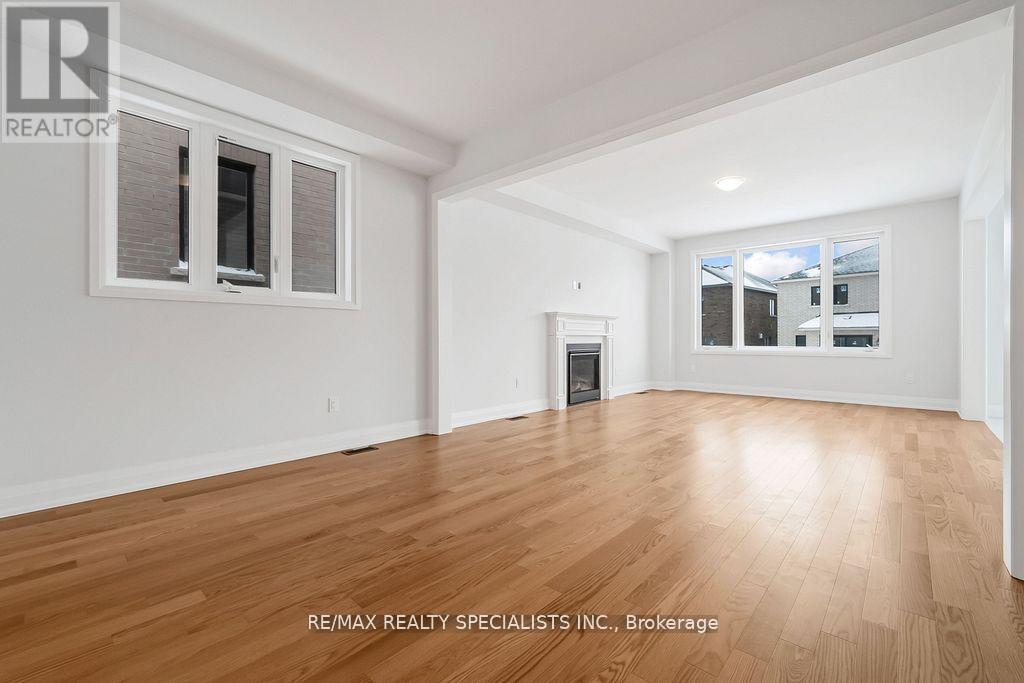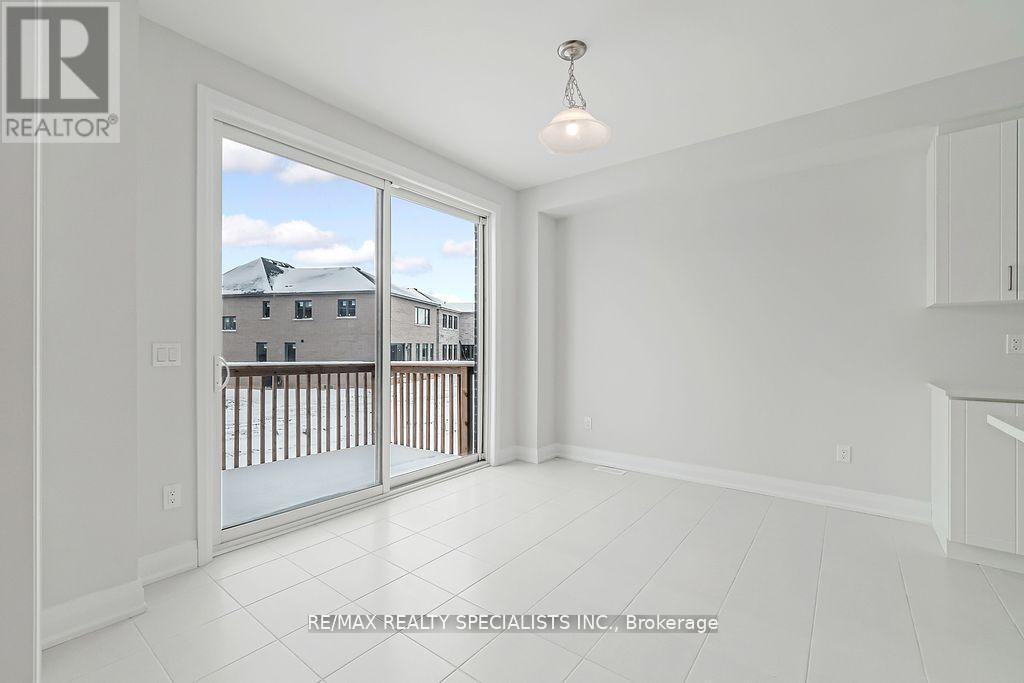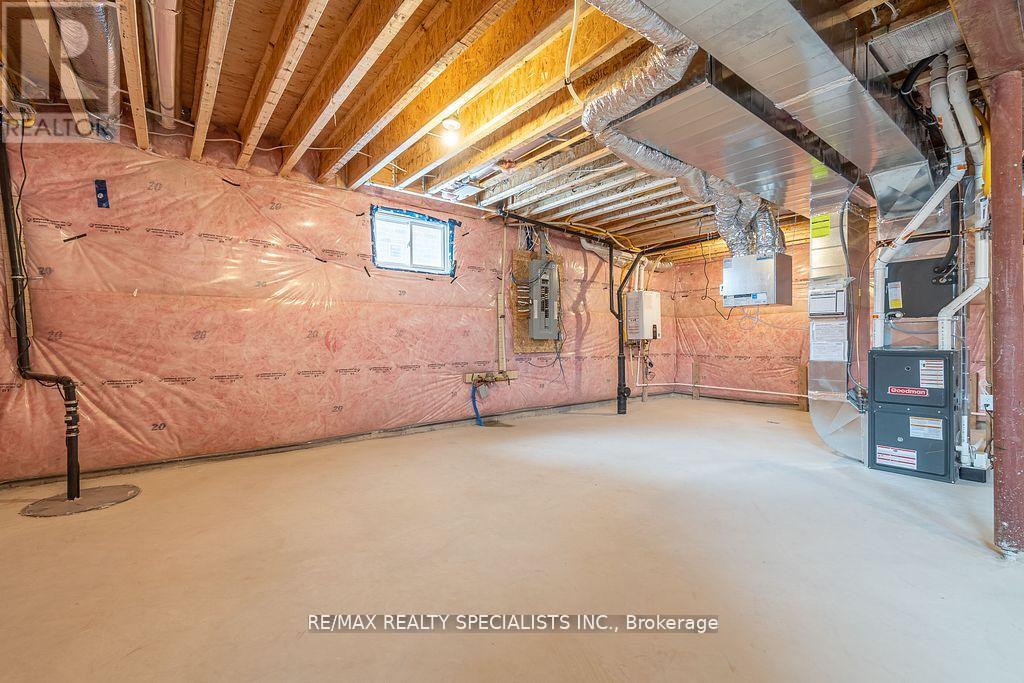4 Bedroom
3 Bathroom
1999.983 - 2499.9795 sqft
Fireplace
Forced Air
$2,500 Monthly
Welcome to this gorgeous, modern detached home that perfectly combines beauty and practicality.With 4 spacious bedrooms and 3 stylish bathrooms, this brand-new home is designed for comfortable living. Step into the grand entrance with its soaring open-to-above ceiling,flooding the space with natural light and highlighting the beautiful hardwood floors throughout the main level. The open layout creates a seamless flow from the elegant living and dining rooms to the cozy family room, complete with a warm fireplace.The stunning kitchen is a dream come true for any home chef, featuring sleek quartz countertops, stylish cabinets, and brand-new stainless steel appliances. Whether you're cooking for the family or hosting guests, this kitchen has everything you need.The primary bedroom is your private retreat, offering a luxurious 5-piece en-suite and a spacious walk-in closet. Upstairs, a charming balcony provides the perfect spot to relax and enjoy the fresh air. For added convenience, the main floor includes laundry with direct access to the garage.Located in a fantastic neighborhood close to shopping plazas, temples, and the Woodstock cGurudwara, this home is perfect for families. A new school under construction nearby adds even more value. This beautiful home is ready to welcome you with comfort, style, and modern living at its best. **** EXTRAS **** Tenants are responsible for covering 100% of the utilities and must maintain tenant insurance. (id:51914)
Property Details
|
MLS® Number
|
X11887595 |
|
Property Type
|
Single Family |
|
AmenitiesNearBy
|
Park, Schools |
|
CommunityFeatures
|
School Bus |
|
Features
|
Irregular Lot Size |
|
ParkingSpaceTotal
|
4 |
Building
|
BathroomTotal
|
3 |
|
BedroomsAboveGround
|
4 |
|
BedroomsTotal
|
4 |
|
BasementDevelopment
|
Unfinished |
|
BasementFeatures
|
Separate Entrance |
|
BasementType
|
N/a (unfinished) |
|
ConstructionStyleAttachment
|
Detached |
|
ExteriorFinish
|
Brick, Stone |
|
FireplacePresent
|
Yes |
|
FoundationType
|
Concrete |
|
HalfBathTotal
|
1 |
|
HeatingFuel
|
Natural Gas |
|
HeatingType
|
Forced Air |
|
StoriesTotal
|
2 |
|
SizeInterior
|
1999.983 - 2499.9795 Sqft |
|
Type
|
House |
|
UtilityWater
|
Municipal Water |
Parking
Land
|
Acreage
|
No |
|
LandAmenities
|
Park, Schools |
|
Sewer
|
Sanitary Sewer |
|
SizeDepth
|
107 Ft ,7 In |
|
SizeFrontage
|
36 Ft ,4 In |
|
SizeIrregular
|
36.4 X 107.6 Ft |
|
SizeTotalText
|
36.4 X 107.6 Ft|under 1/2 Acre |
Rooms
| Level |
Type |
Length |
Width |
Dimensions |
|
Second Level |
Primary Bedroom |
4.75 m |
3.66 m |
4.75 m x 3.66 m |
|
Second Level |
Bedroom 2 |
3.5 m |
3.66 m |
3.5 m x 3.66 m |
|
Second Level |
Bedroom 3 |
3.09 m |
3.66 m |
3.09 m x 3.66 m |
|
Second Level |
Bedroom 4 |
4.51 m |
3.96 m |
4.51 m x 3.96 m |
|
Main Level |
Dining Room |
3.96 m |
3.35 m |
3.96 m x 3.35 m |
|
Main Level |
Great Room |
3.96 m |
5.18 m |
3.96 m x 5.18 m |
|
Main Level |
Eating Area |
3.81 m |
3.04 m |
3.81 m x 3.04 m |
|
Main Level |
Kitchen |
3.81 m |
2.84 m |
3.81 m x 2.84 m |
|
Main Level |
Laundry Room |
|
|
Measurements not available |
https://www.realtor.ca/real-estate/27726183/832-knights-lane-n-woodstock












































