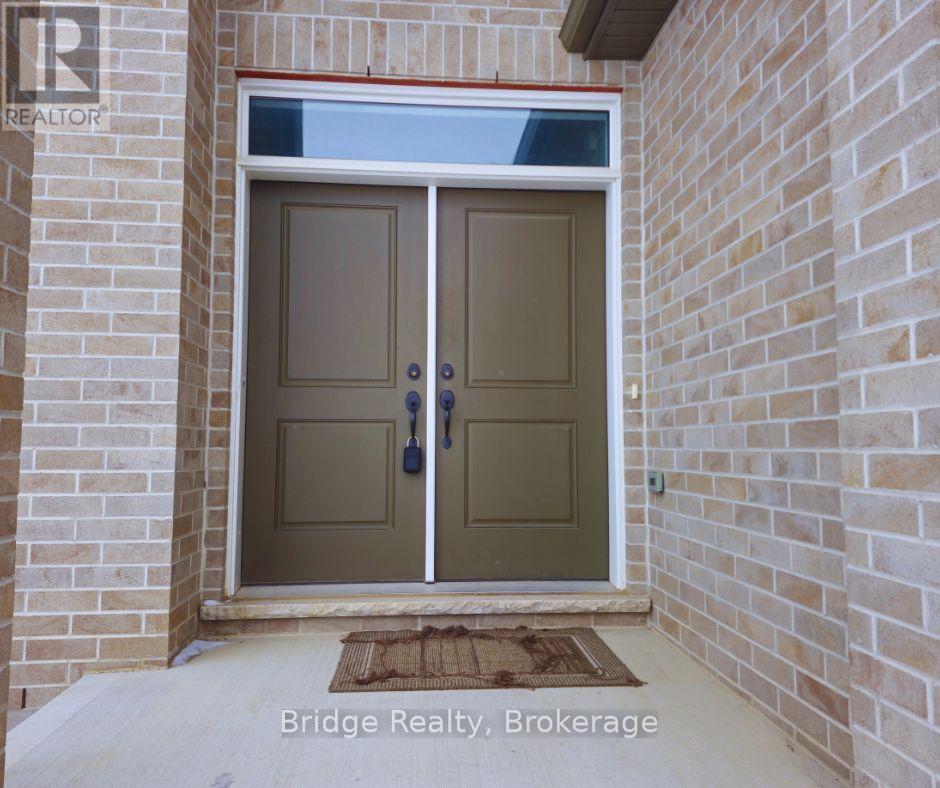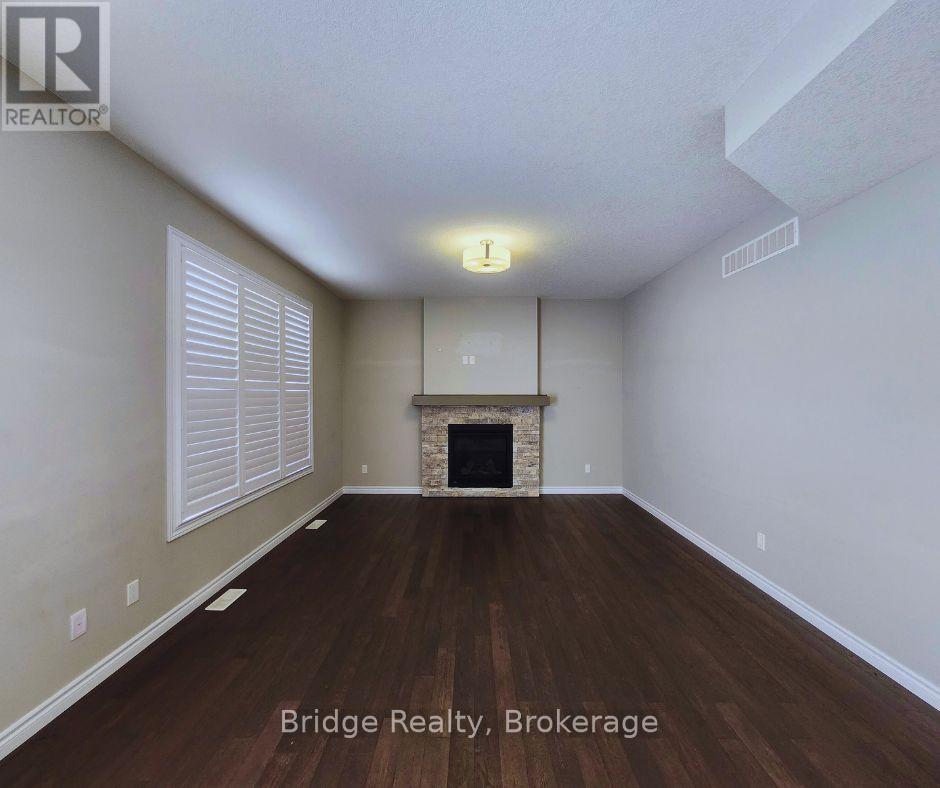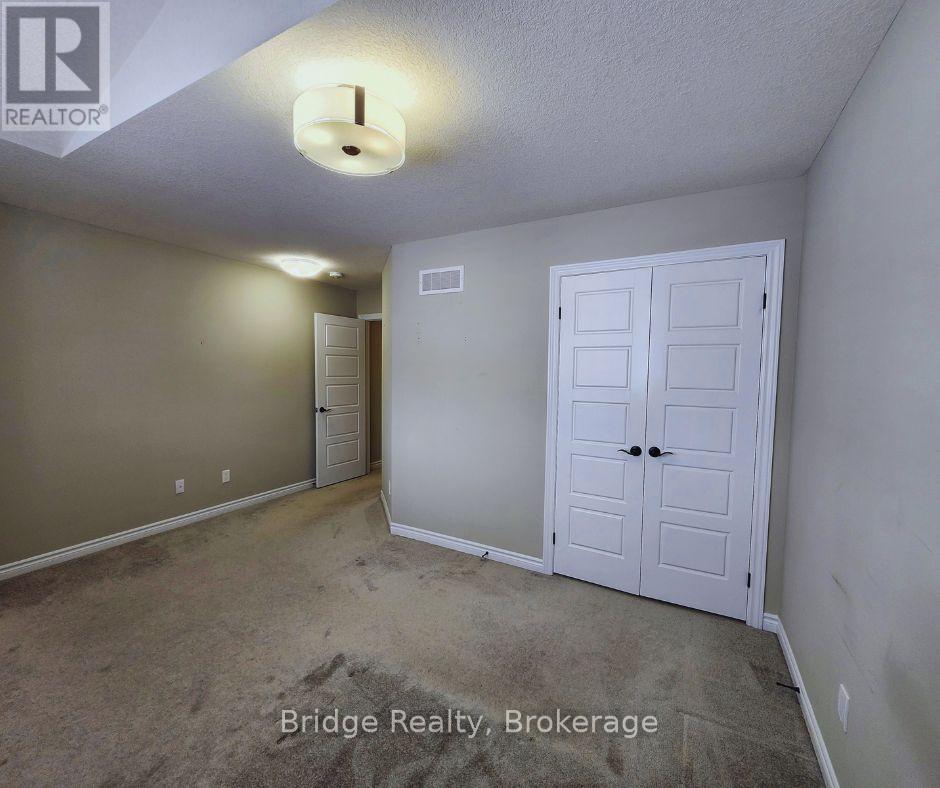83 Burton Street W, East Zorra-Tavistock (Innerkip), Ontario N0J 1M0 (27917606)
83 Burton Street W East Zorra-Tavistock, Ontario N0J 1M0
$2,999 Monthly
Welcome To This Luxurious Detached Home Featuring 4 Spacious Bedrooms And 3 Modern Washrooms. The Grand Open-To-Above Foyer Fills The Space With Abundant Natural Light. The Main Floor Boasts Elegant Hardwood Flooring, A Combined Living And Dining Area, And A Cozy Family Room With A Fireplace. The Kitchen Is Equipped With Stainless Steel Appliances. The Primary Bedroom Offers A Lavish 4-Piece Ensuite And A Generous Walk-In Closet And Other 3 Bedrooms Have Natural Lights Coming In The Rooms. Convenient Main-Floor Laundry Provides Easy Access To The Garage. Situated On A Premium Lot, This Home Is Close To All Essential Amenities. Located Just Minutes From Highway 401 For Easy Commuting, And Near Major Employers Like Toyota And Sysco, And Just A Short Drive To Nearby Major Cities. (id:51914)
Property Details
| MLS® Number | X11973586 |
| Property Type | Single Family |
| Community Name | Innerkip |
| Amenities Near By | Park |
| Easement | Unknown |
| Parking Space Total | 4 |
Building
| Bathroom Total | 3 |
| Bedrooms Above Ground | 4 |
| Bedrooms Total | 4 |
| Appliances | Water Heater |
| Basement Development | Unfinished |
| Basement Type | N/a (unfinished) |
| Construction Style Attachment | Detached |
| Cooling Type | Central Air Conditioning |
| Exterior Finish | Brick |
| Fire Protection | Smoke Detectors |
| Fireplace Present | Yes |
| Flooring Type | Hardwood, Carpeted, Tile |
| Foundation Type | Poured Concrete |
| Half Bath Total | 1 |
| Heating Fuel | Natural Gas |
| Heating Type | Forced Air |
| Stories Total | 2 |
| Size Interior | 2,000 - 2,500 Ft2 |
| Type | House |
| Utility Water | Municipal Water, Unknown |
Parking
| Attached Garage |
Land
| Access Type | Highway Access |
| Acreage | No |
| Land Amenities | Park |
| Sewer | Sanitary Sewer |
| Size Depth | 105 Ft ,3 In |
| Size Frontage | 51 Ft |
| Size Irregular | 51 X 105.3 Ft ; None |
| Size Total Text | 51 X 105.3 Ft ; None|under 1/2 Acre |
Rooms
| Level | Type | Length | Width | Dimensions |
|---|---|---|---|---|
| Second Level | Bedroom 4 | 4.5 m | 3 m | 4.5 m x 3 m |
| Second Level | Bathroom | 1 m | 0.8 m | 1 m x 0.8 m |
| Second Level | Primary Bedroom | 3.6 m | 5.4 m | 3.6 m x 5.4 m |
| Second Level | Bathroom | 1.2 m | 0.99 m | 1.2 m x 0.99 m |
| Second Level | Bedroom 2 | 3.3 m | 3 m | 3.3 m x 3 m |
| Second Level | Bedroom 3 | 3.3 m | 3 m | 3.3 m x 3 m |
| Main Level | Great Room | 3.7 m | 2.7 m | 3.7 m x 2.7 m |
| Main Level | Dining Room | 3.7 m | 3 m | 3.7 m x 3 m |
| Main Level | Kitchen | 2.7 m | 3.6 m | 2.7 m x 3.6 m |
| Main Level | Eating Area | 3 m | 3.6 m | 3 m x 3.6 m |
| Main Level | Family Room | 4.5 m | 3.9 m | 4.5 m x 3.9 m |
Utilities
| Cable | Available |
| Sewer | Available |






































