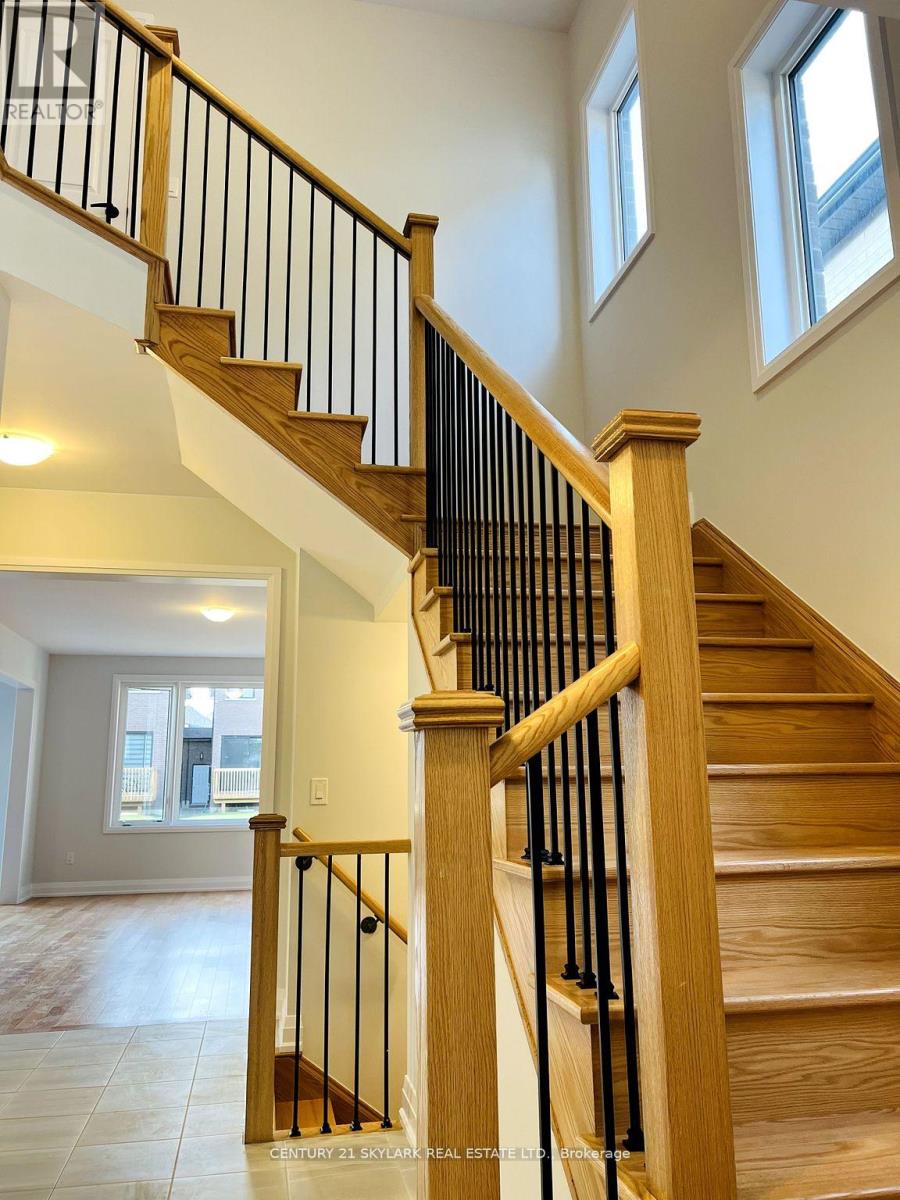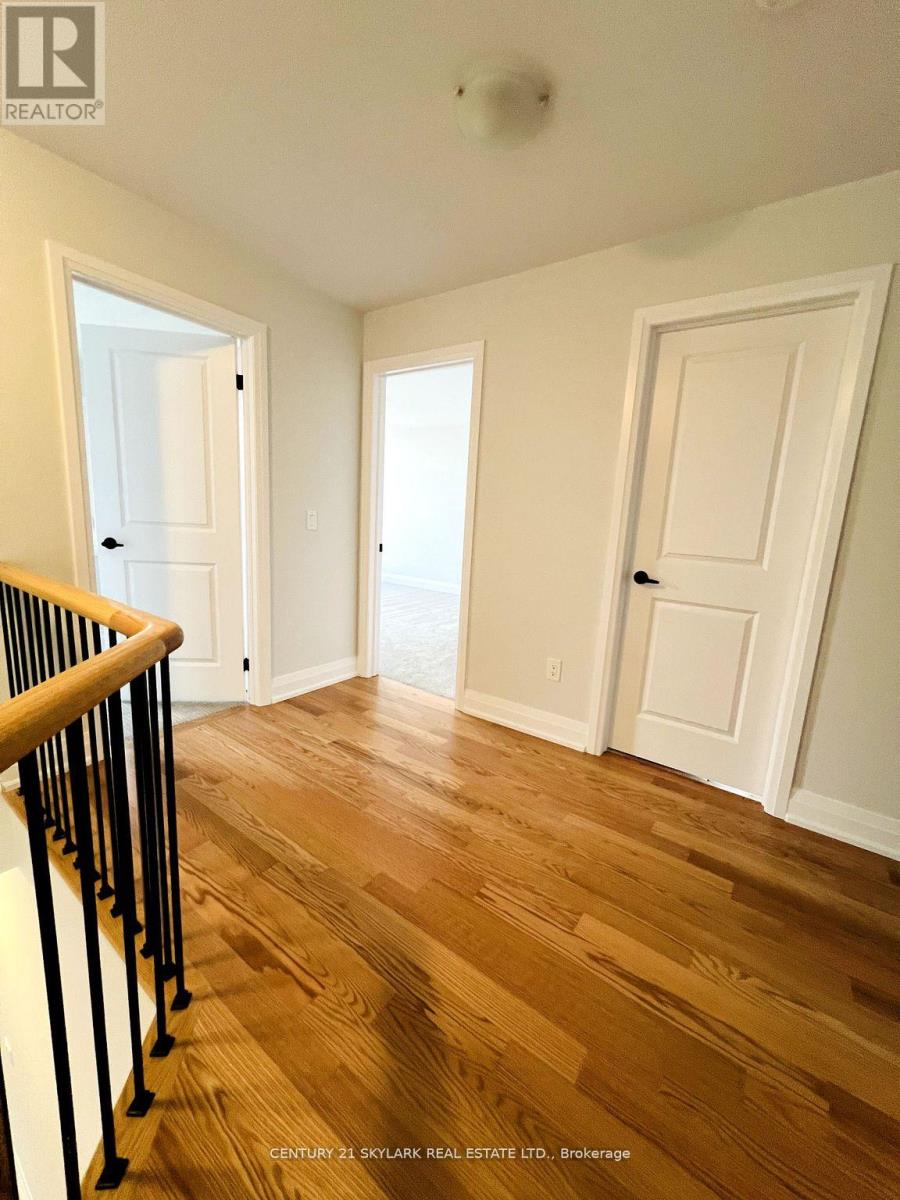821 Knights Lane, Woodstock, Ontario N4T 0P3 (27806994)
821 Knights Lane Woodstock, Ontario N4T 0P3
$2,500 Monthly
This beautiful new home has a 4 bedroom and 3.5 bathrooms, perfect for families. The outside looks great with stone and brick. Inside , its bright and spacious with high ceilings and lots of natural light. The main floor has gleaming hardwood floors throughout, except for the kitchen. The kitchen features stylish cabinets, quartz countertops, a centre island, and brand-new stainless steel appliances. The living and dining areas are open and flow together, with large windows and a cozy fireplace. Upstairs, the master bedroom has a big bathroom and a walk in closet. There are 3 more bedrooms and a laundary room on the same floor. The house is in a good neighborhood close to shops, places of worship and a new school that is currently under construction. (id:51914)
Property Details
| MLS® Number | X11925616 |
| Property Type | Single Family |
| ParkingSpaceTotal | 4 |
Building
| BathroomTotal | 3 |
| BedroomsAboveGround | 4 |
| BedroomsTotal | 4 |
| Amenities | Fireplace(s) |
| Appliances | Dishwasher, Dryer, Refrigerator, Stove, Washer |
| BasementDevelopment | Unfinished |
| BasementType | N/a (unfinished) |
| ConstructionStyleAttachment | Detached |
| CoolingType | Central Air Conditioning |
| ExteriorFinish | Brick, Stone |
| FireProtection | Smoke Detectors |
| FireplacePresent | Yes |
| FlooringType | Hardwood, Tile |
| HalfBathTotal | 1 |
| HeatingFuel | Natural Gas |
| HeatingType | Forced Air |
| StoriesTotal | 2 |
| SizeInterior | 1999.983 - 2499.9795 Sqft |
| Type | House |
| UtilityWater | Municipal Water |
Parking
| Attached Garage |
Land
| Acreage | No |
| Sewer | Sanitary Sewer |
| SizeDepth | 117 Ft |
| SizeFrontage | 36 Ft |
| SizeIrregular | 36 X 117 Ft |
| SizeTotalText | 36 X 117 Ft |
Rooms
| Level | Type | Length | Width | Dimensions |
|---|---|---|---|---|
| Second Level | Primary Bedroom | 3.96 m | 4.57 m | 3.96 m x 4.57 m |
| Second Level | Bedroom 2 | 3.56 m | 3.76 m | 3.56 m x 3.76 m |
| Second Level | Bedroom 3 | 3.81 m | 3.35 m | 3.81 m x 3.35 m |
| Second Level | Bedroom 4 | 3.35 m | 3.25 m | 3.35 m x 3.25 m |
| Second Level | Laundry Room | 2 m | 1 m | 2 m x 1 m |
| Main Level | Great Room | 6.25 m | 4.2 m | 6.25 m x 4.2 m |
| Main Level | Eating Area | 3.05 m | 3.66 m | 3.05 m x 3.66 m |
| Main Level | Kitchen | 2.74 m | 3.66 m | 2.74 m x 3.66 m |
https://www.realtor.ca/real-estate/27806994/821-knights-lane-woodstock

























