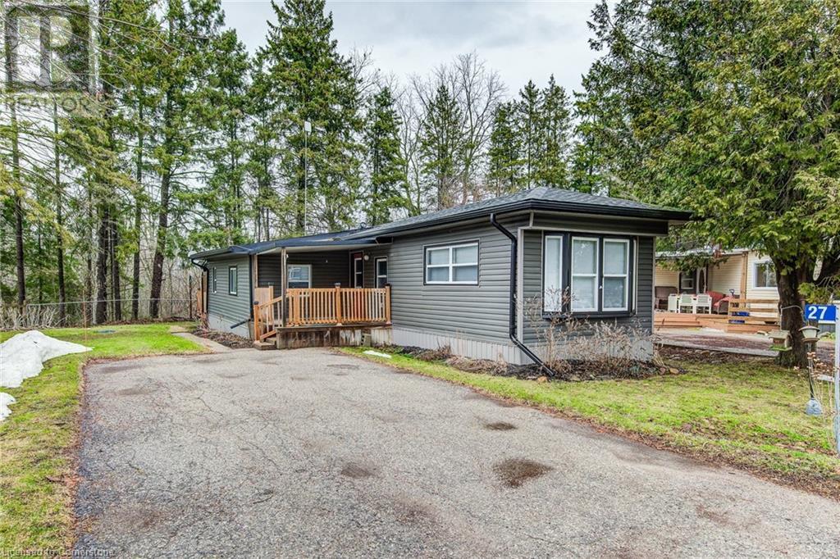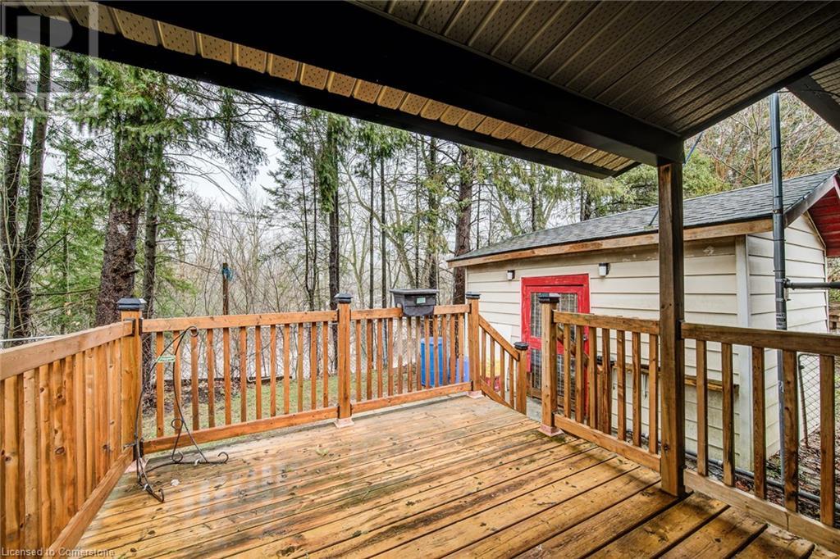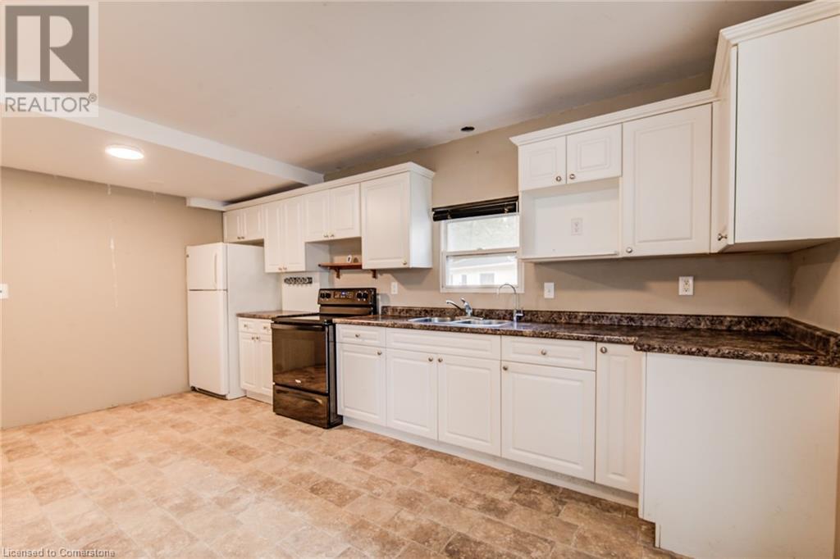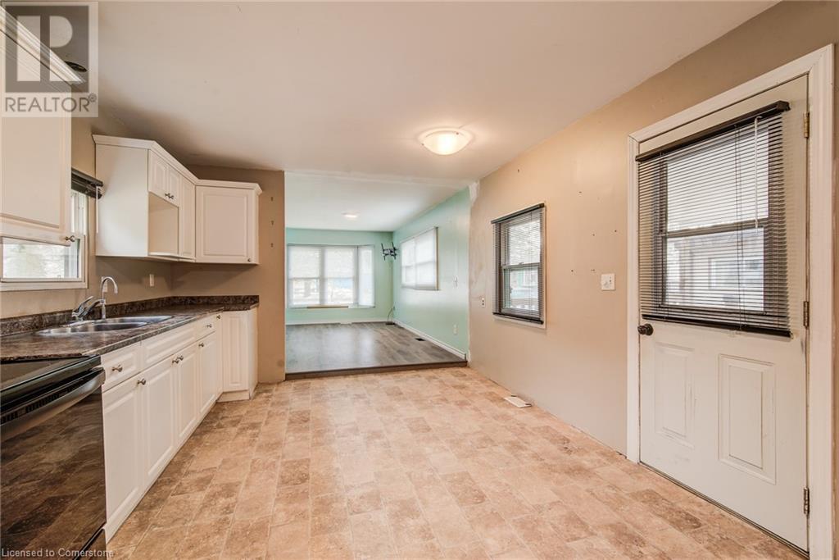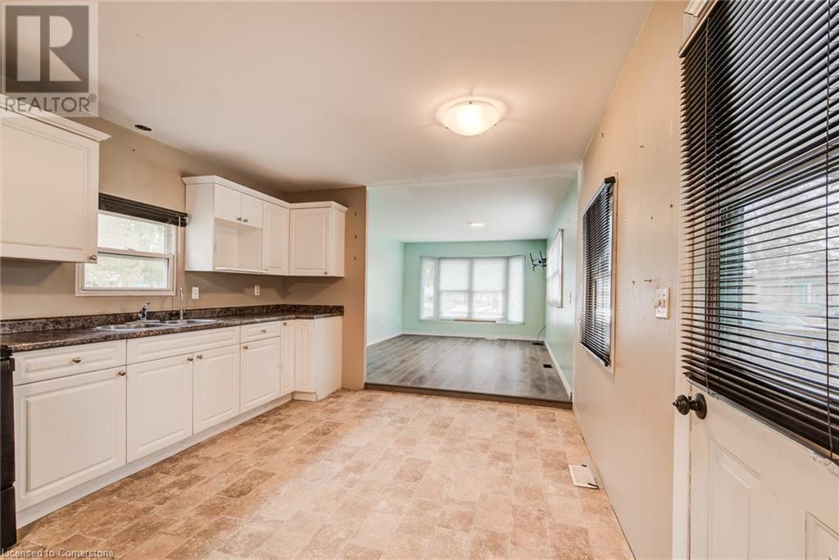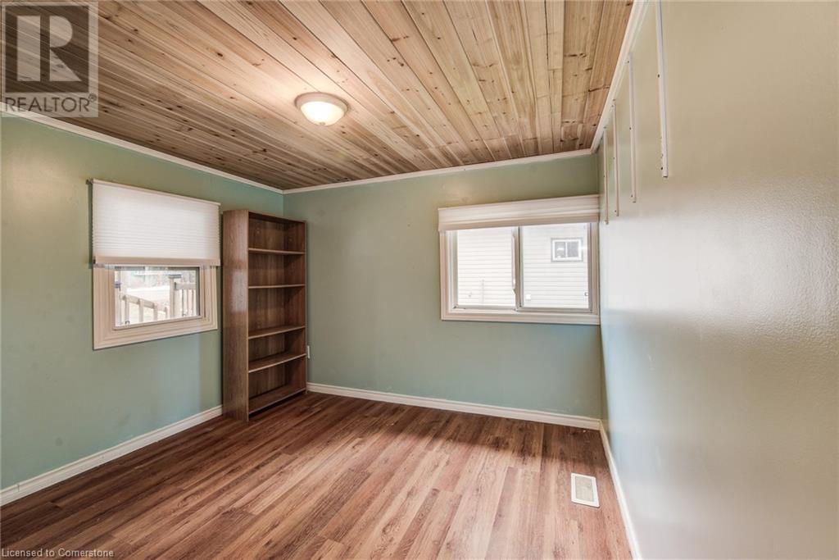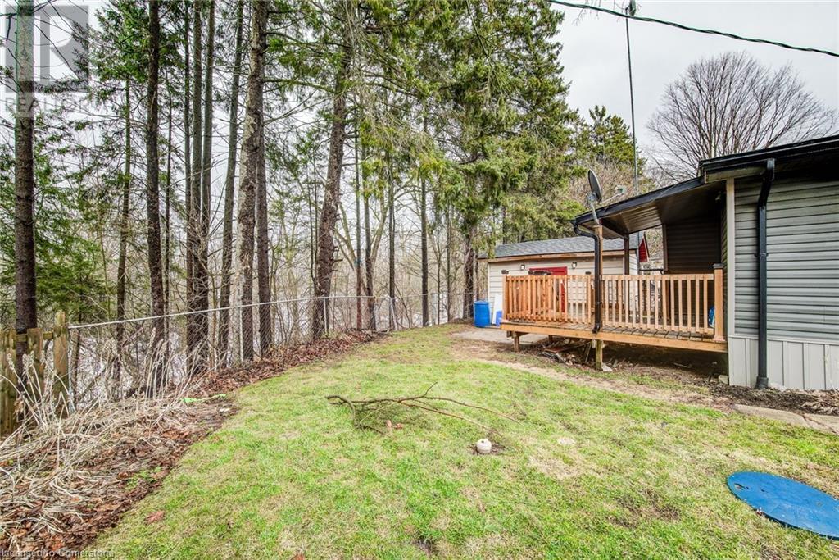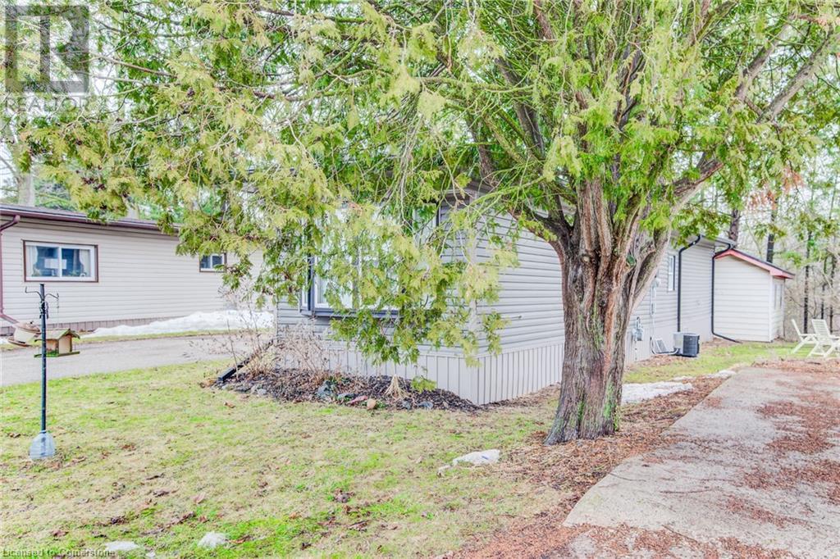2 Bedroom
1 Bathroom
972 ft2
Bungalow
Central Air Conditioning
Forced Air
$314,500
Welcome to Maple Lake Park, a serene and tranquil retreat where you can enjoy the beauty of nature right in your own backyard. Behind this home lies a conservation area, ensuring no new neighbors will be added. Picture yourself unwinding on one of the two covered decks, perfect for reading or simply enjoying a peaceful hobby. With two, or possibly three, bedrooms and a spacious shed for extra storage, this home offers plenty of convenience. The park also features a building where residents can rent additional storage space if needed. The monthly fee covers water, snow removal, septic pumping, community lawn care, and taxes, providing you with a hassle-free living experience. (id:51914)
Property Details
|
MLS® Number
|
40707447 |
|
Property Type
|
Single Family |
|
Amenities Near By
|
Golf Nearby |
|
Equipment Type
|
Other, Rental Water Softener, Water Heater |
|
Features
|
Southern Exposure, Country Residential |
|
Parking Space Total
|
4 |
|
Rental Equipment Type
|
Other, Rental Water Softener, Water Heater |
|
Structure
|
Shed, Porch |
Building
|
Bathroom Total
|
1 |
|
Bedrooms Above Ground
|
2 |
|
Bedrooms Total
|
2 |
|
Appliances
|
Dryer, Refrigerator, Stove, Water Softener, Water Purifier, Washer, Window Coverings |
|
Architectural Style
|
Bungalow |
|
Basement Type
|
None |
|
Construction Style Attachment
|
Detached |
|
Cooling Type
|
Central Air Conditioning |
|
Exterior Finish
|
Vinyl Siding |
|
Heating Fuel
|
Natural Gas |
|
Heating Type
|
Forced Air |
|
Stories Total
|
1 |
|
Size Interior
|
972 Ft2 |
|
Type
|
Modular |
|
Utility Water
|
Community Water System |
Land
|
Access Type
|
Road Access |
|
Acreage
|
No |
|
Land Amenities
|
Golf Nearby |
|
Sewer
|
Septic System |
|
Size Total Text
|
Under 1/2 Acre |
|
Zoning Description
|
Rmh-1 |
Rooms
| Level |
Type |
Length |
Width |
Dimensions |
|
Main Level |
4pc Bathroom |
|
|
8'5'' x 9'8'' |
|
Main Level |
Bedroom |
|
|
9'9'' x 10'1'' |
|
Main Level |
Family Room |
|
|
11'2'' x 15'6'' |
|
Main Level |
Kitchen |
|
|
11'3'' x 17'1'' |
|
Main Level |
Living Room |
|
|
9'9'' x 13'9'' |
|
Main Level |
Primary Bedroom |
|
|
11'3'' x 10'3'' |
https://www.realtor.ca/real-estate/28040291/806201-oxford-rd-29-unit-27-innerkip


