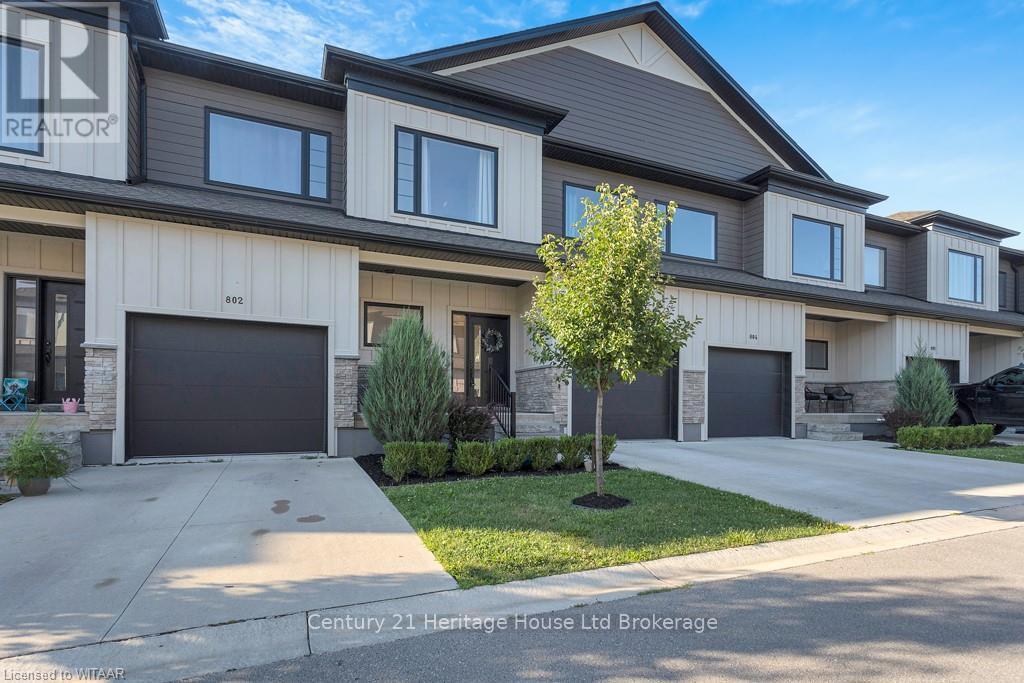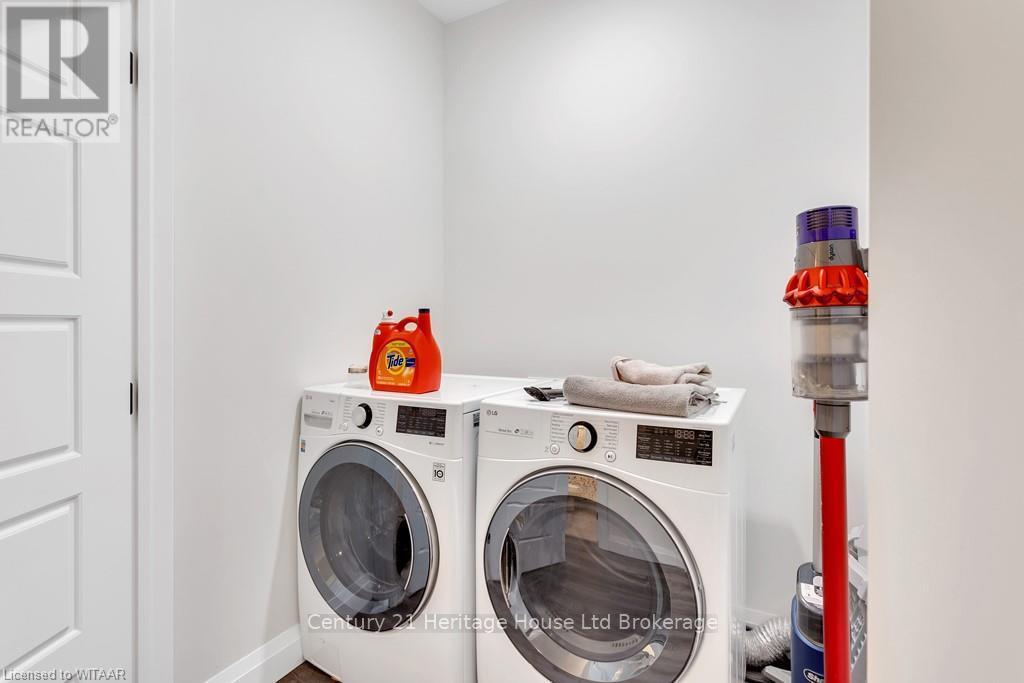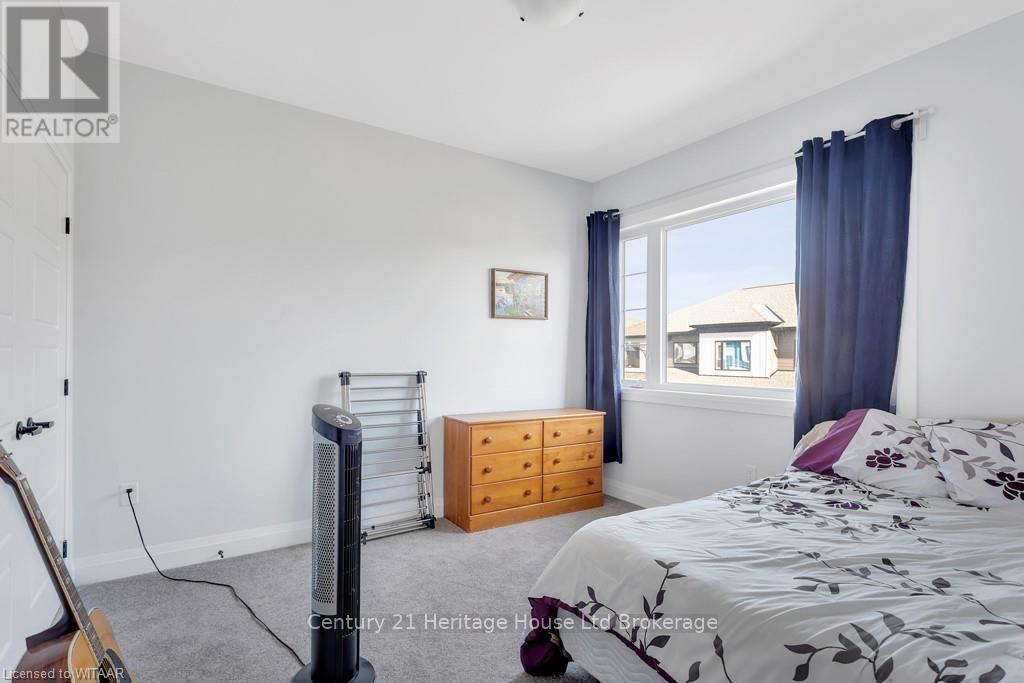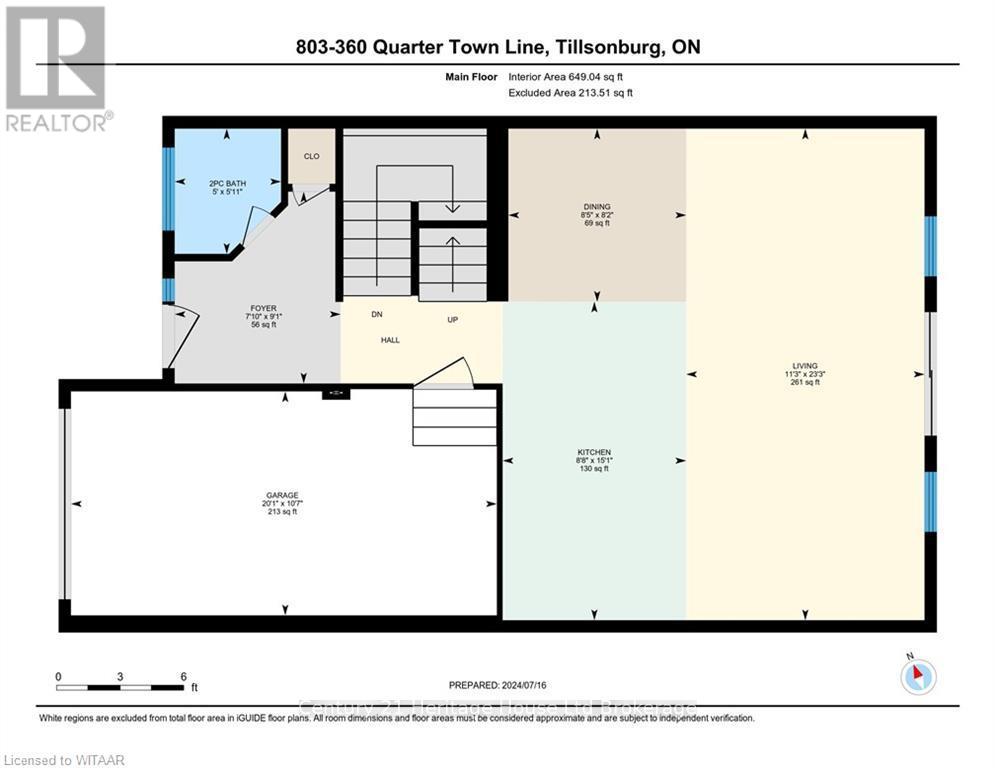3 Bedroom
3 Bathroom
1399.9886 - 1598.9864 sqft
Central Air Conditioning, Air Exchanger
Forced Air
$529,900Maintenance,
$255 Monthly
AFFORDABLE WITH HIGH END FINISH! You will love this 3 bed, 3 bath 'Simply 360' condo located at the north end of lovely Tillsonburg. Step up the front stairs into a spacious foyer with closet for boots and coats, handy 2pc bath for guests and a connecting door to attached garage. Enjoy a sparkling open concept kitchen, living and dining area with ample quartz counters including island with breakfast bar seating. This space also walks through sliding doors to a charming patio area that looks over common green area. Upstairs, find 3 bedrooms, including a sprawling master with walk-in closet and ensuite bathroom. Secondary bedrooms are well-appointed with closet space, and hallway access to full bath, linen closet and laundry. Downstairs, find a recently finished and wide open recreation space. There is also well-organized utility room with plenty of extra storage. Condo fees are affordable at $255 monthly and this includes snow removal, building insurance, windows, doors, roof, property management, garbage, parking, common elements and grounds maintenance.This lovely, well-priced home is walking distance to schools, parks and shopping. It also provides access to the 401, in under 15 minutes, without a single traffic light. (id:51914)
Property Details
|
MLS® Number
|
X10745723 |
|
Property Type
|
Single Family |
|
CommunityFeatures
|
Pet Restrictions |
|
EquipmentType
|
None |
|
Features
|
Flat Site, Dry, Sump Pump |
|
ParkingSpaceTotal
|
2 |
|
RentalEquipmentType
|
None |
|
Structure
|
Porch |
Building
|
BathroomTotal
|
3 |
|
BedroomsAboveGround
|
3 |
|
BedroomsTotal
|
3 |
|
Appliances
|
Water Heater - Tankless, Water Heater, Dishwasher, Dryer, Garage Door Opener, Microwave, Refrigerator, Stove, Washer, Window Coverings |
|
BasementDevelopment
|
Finished |
|
BasementType
|
Full (finished) |
|
ConstructionStatus
|
Insulation Upgraded |
|
CoolingType
|
Central Air Conditioning, Air Exchanger |
|
ExteriorFinish
|
Brick |
|
FireProtection
|
Smoke Detectors |
|
HalfBathTotal
|
1 |
|
HeatingFuel
|
Natural Gas |
|
HeatingType
|
Forced Air |
|
StoriesTotal
|
2 |
|
SizeInterior
|
1399.9886 - 1598.9864 Sqft |
|
Type
|
Row / Townhouse |
|
UtilityWater
|
Municipal Water |
Parking
Land
|
Acreage
|
No |
|
SizeTotalText
|
Under 1/2 Acre |
|
ZoningDescription
|
Rm |
Rooms
| Level |
Type |
Length |
Width |
Dimensions |
|
Second Level |
Primary Bedroom |
7.06 m |
3.71 m |
7.06 m x 3.71 m |
|
Second Level |
Bathroom |
|
|
Measurements not available |
|
Second Level |
Bathroom |
|
|
Measurements not available |
|
Second Level |
Bedroom |
3.58 m |
3.35 m |
3.58 m x 3.35 m |
|
Second Level |
Bedroom |
3.61 m |
3.12 m |
3.61 m x 3.12 m |
|
Basement |
Recreational, Games Room |
6.96 m |
5.99 m |
6.96 m x 5.99 m |
|
Basement |
Utility Room |
3.4 m |
2.39 m |
3.4 m x 2.39 m |
|
Basement |
Cold Room |
3.4 m |
1.17 m |
3.4 m x 1.17 m |
|
Main Level |
Bathroom |
|
|
Measurements not available |
|
Main Level |
Foyer |
2.77 m |
2.39 m |
2.77 m x 2.39 m |
|
Main Level |
Dining Room |
2.57 m |
2.49 m |
2.57 m x 2.49 m |
|
Main Level |
Living Room |
7.09 m |
3.43 m |
7.09 m x 3.43 m |
|
Main Level |
Kitchen |
4.6 m |
2.64 m |
4.6 m x 2.64 m |
https://www.realtor.ca/real-estate/27176022/803-360-quarter-town-line-road-tillsonburg




































