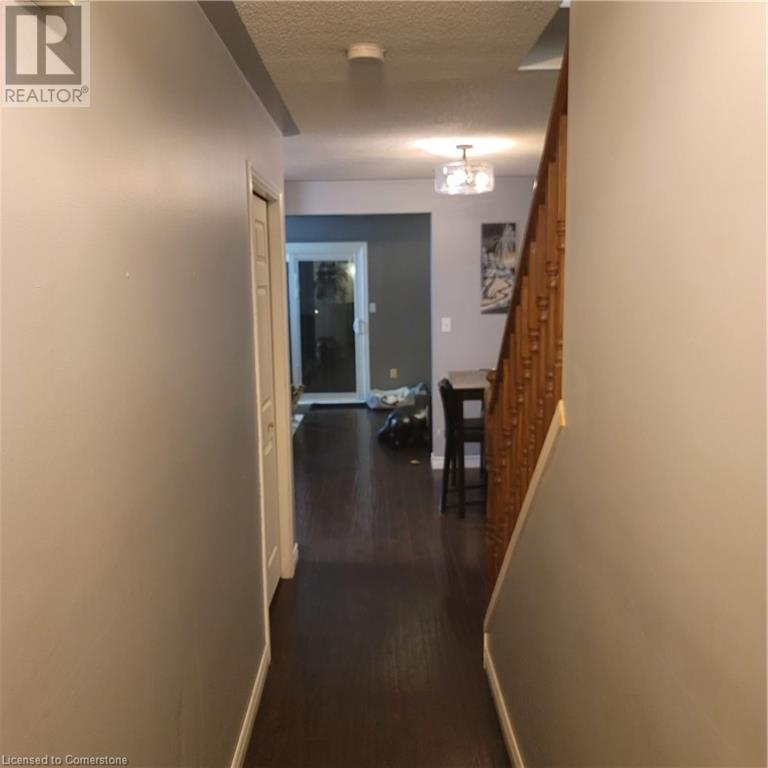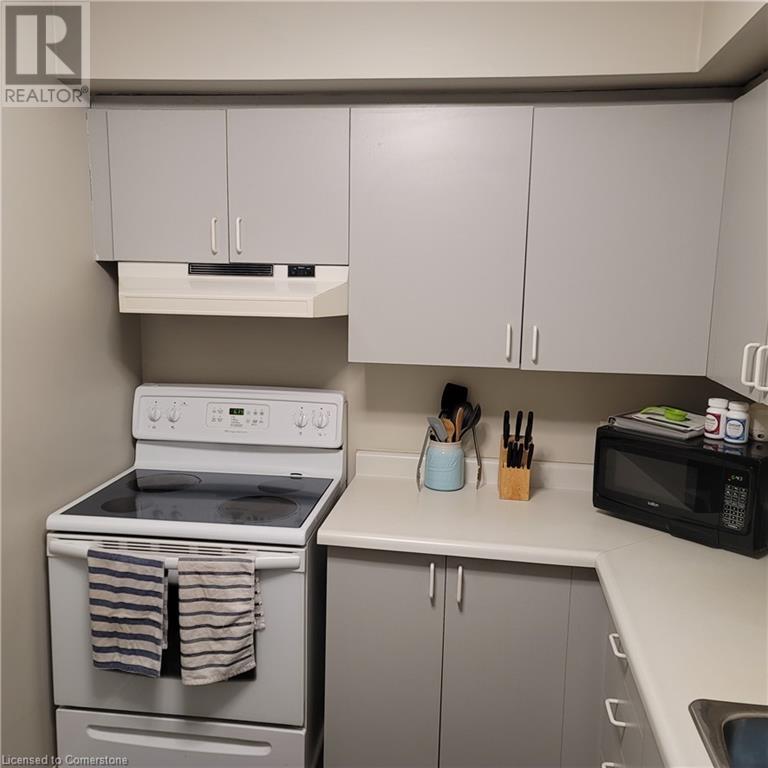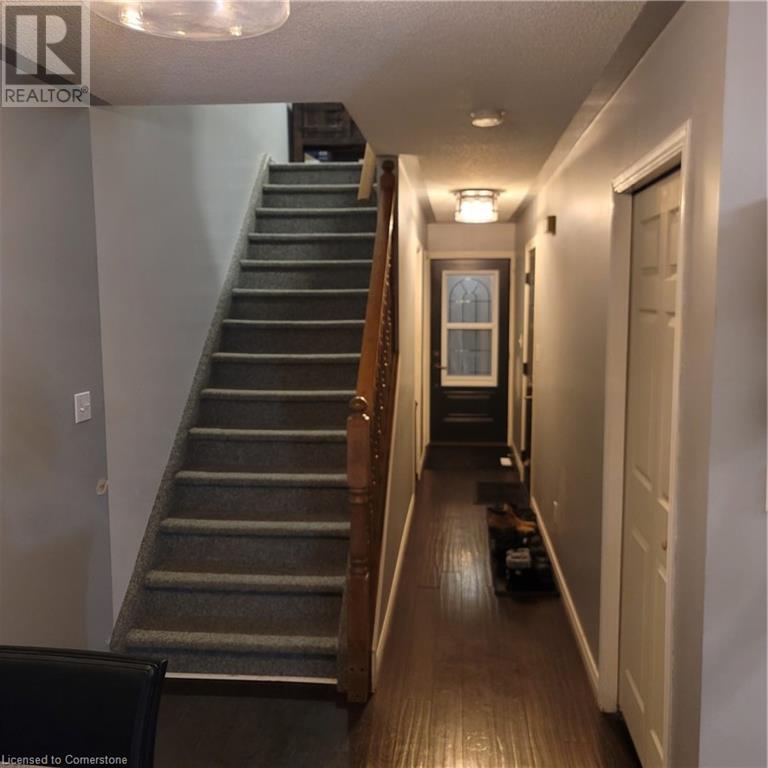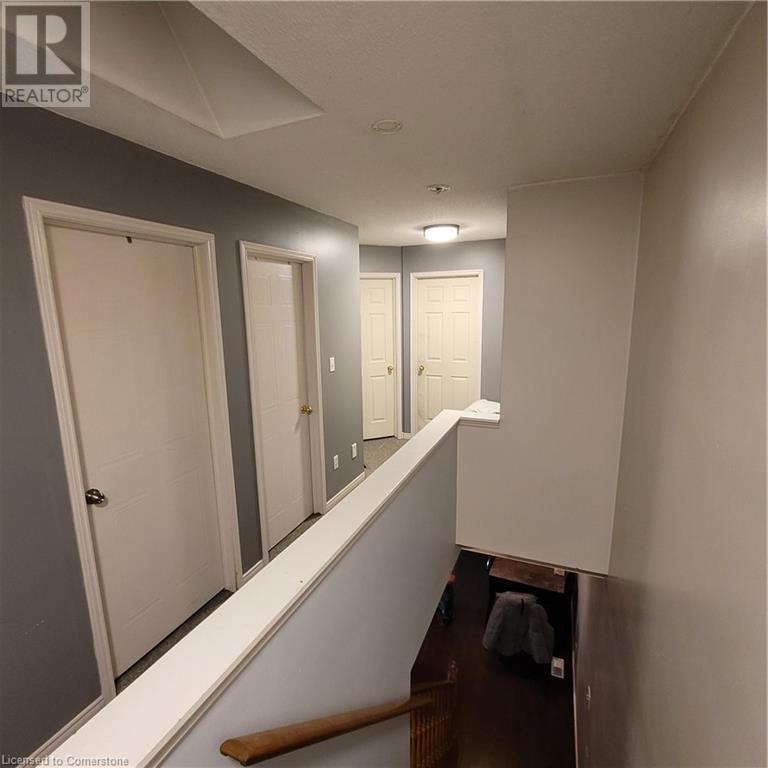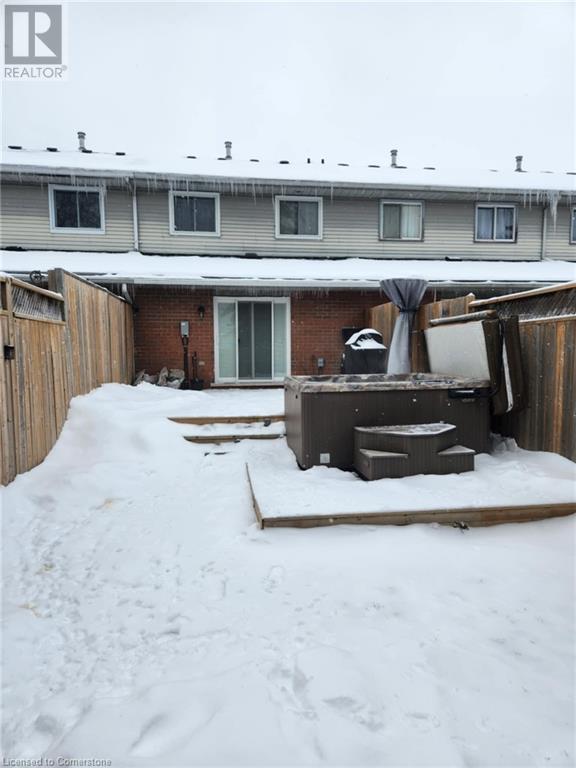8 Garland Court, Ingersoll, Ontario N5C 3X3 (27813608)
8 Garland Court Ingersoll, Ontario N5C 3X3
$425,500
8 Garland Court. This 2 storey Row is situated on the north end of Ingersoll, 4km to the 401 highway and mere minutes to the down town core allowing this property to be both ideal and accessible for first time homebuyers, those looking to downsize or one looking to expand or start their income property portfolio. Built in '92 this home has three bedrooms, one and one half bath, partially finished basement(rec room)and attached garage. When we go to the backyard through the house, on the opposite side of the sliding door is a full privacy fenced yard, deck and hot tub(all 2020) Most windows and doors replaced 2020. new roof shingles 2018,eavestroughs, light fixtures and pot lights 2021. for more information or to book your showing call, click or text. (id:51914)
Property Details
| MLS® Number | 40690613 |
| Property Type | Single Family |
| AmenitiesNearBy | Hospital, Playground, Schools |
| Features | Paved Driveway, Shared Driveway |
| ParkingSpaceTotal | 4 |
Building
| BathroomTotal | 2 |
| BedroomsAboveGround | 3 |
| BedroomsTotal | 3 |
| Appliances | Dishwasher, Microwave, Refrigerator, Stove, Water Softener, Water Purifier, Hot Tub |
| ArchitecturalStyle | 2 Level |
| BasementDevelopment | Partially Finished |
| BasementType | Full (partially Finished) |
| ConstructionStyleAttachment | Attached |
| CoolingType | Central Air Conditioning |
| ExteriorFinish | Vinyl Siding |
| HalfBathTotal | 1 |
| HeatingType | Forced Air |
| StoriesTotal | 2 |
| SizeInterior | 1100 Sqft |
| Type | Row / Townhouse |
| UtilityWater | Municipal Water |
Parking
| Attached Garage |
Land
| AccessType | Road Access, Highway Access, Highway Nearby |
| Acreage | No |
| LandAmenities | Hospital, Playground, Schools |
| Sewer | Municipal Sewage System |
| SizeDepth | 134 Ft |
| SizeFrontage | 18 Ft |
| SizeTotalText | Under 1/2 Acre |
| ZoningDescription | R3-15 |
Rooms
| Level | Type | Length | Width | Dimensions |
|---|---|---|---|---|
| Second Level | Bedroom | 11'0'' x 8'5'' | ||
| Second Level | Bedroom | 15'9'' x 8'4'' | ||
| Second Level | Primary Bedroom | 9'10'' x 14'0'' | ||
| Second Level | 4pc Bathroom | Measurements not available | ||
| Main Level | Living Room | 17'0'' x 11'0'' | ||
| Main Level | Kitchen/dining Room | 17' x 11' | ||
| Main Level | 2pc Bathroom | Measurements not available |
https://www.realtor.ca/real-estate/27813608/8-garland-court-ingersoll



