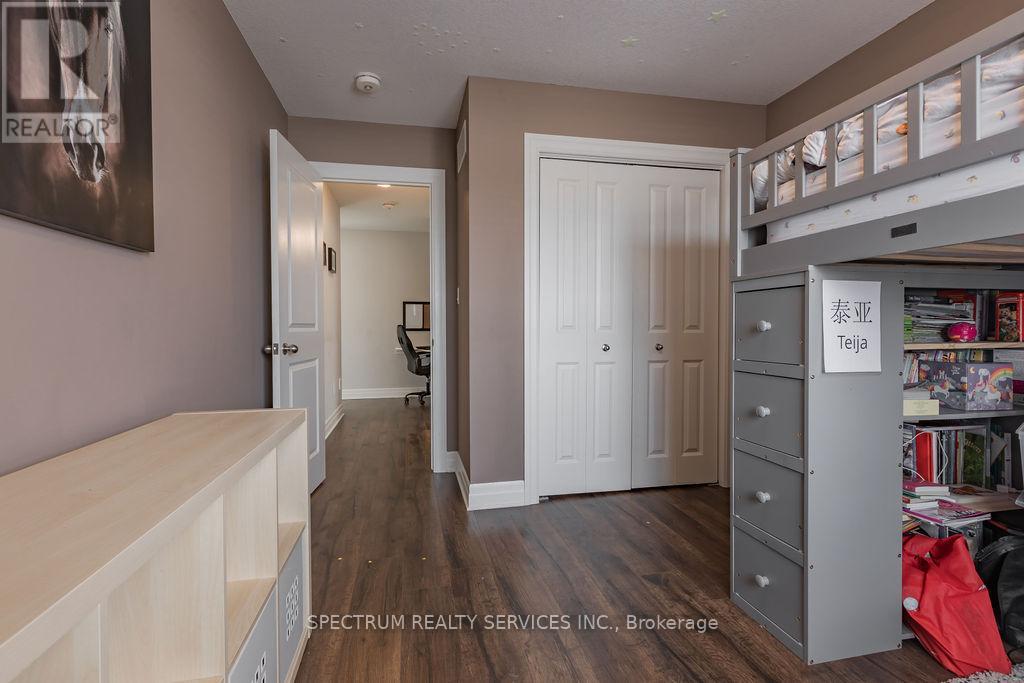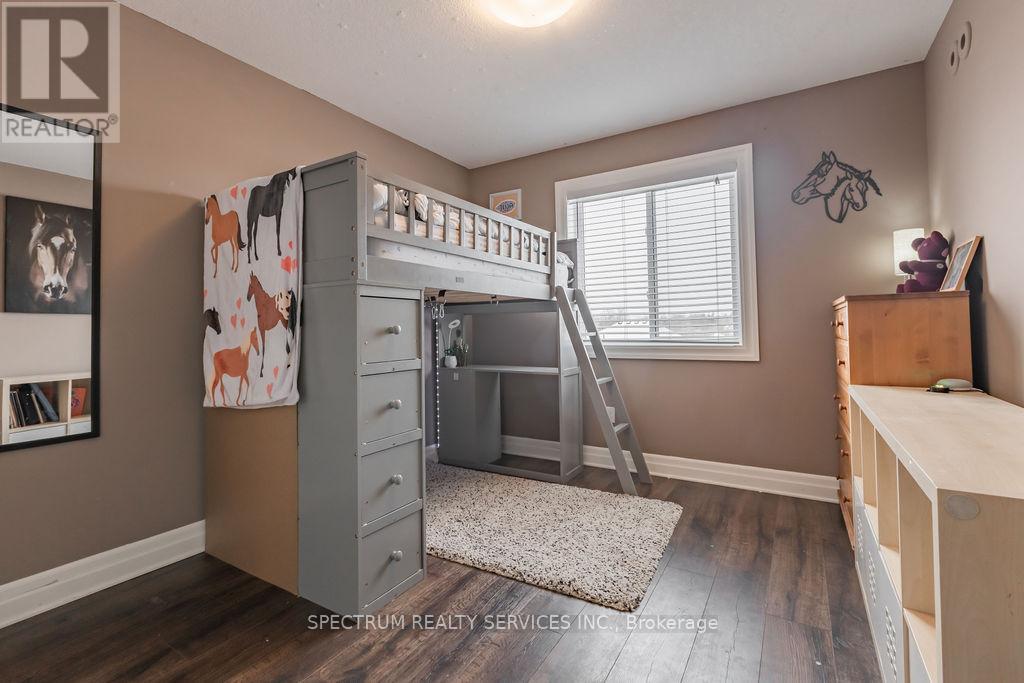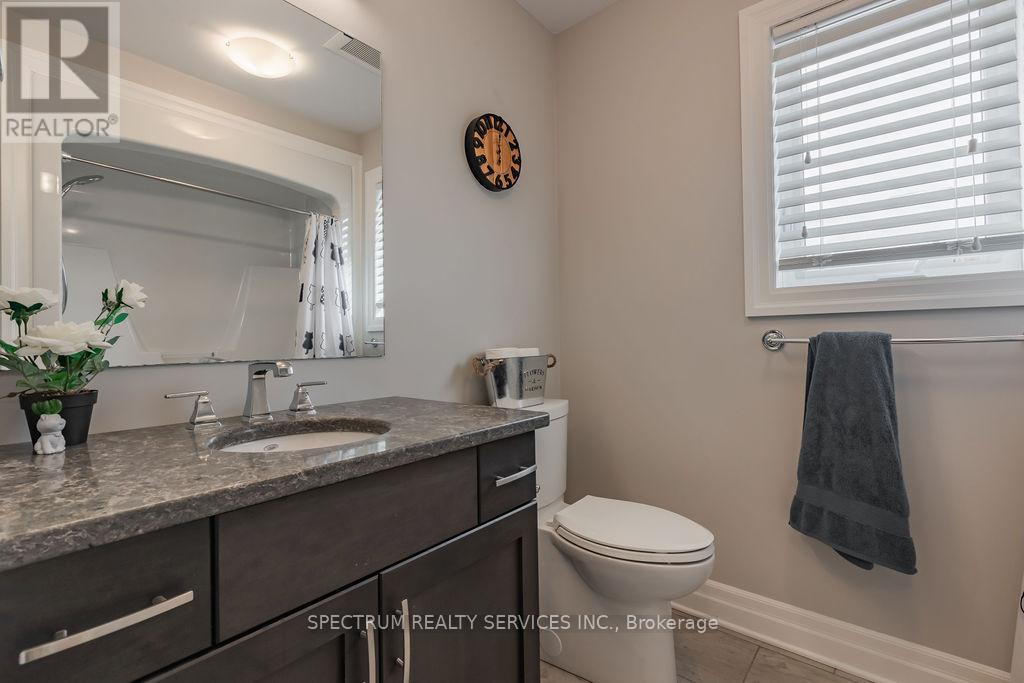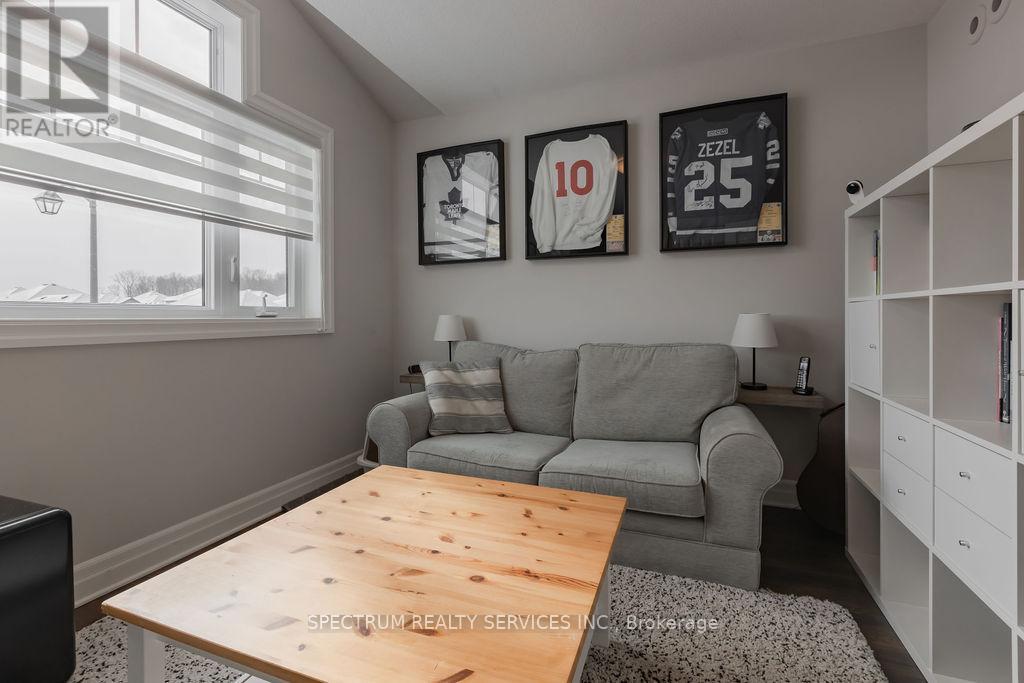5 Bedroom
4 Bathroom
2,000 - 2,500 ft2
Central Air Conditioning
Forced Air
$929,000
Welcome to this stunning custom built property located less than 5 minutes from Hwy 401 in Ingersoll. Located in a pristine and sought after neighborhood, this home blends small town charm with the convenience of access to urban amenities. This home was custom built in 2017 with function and quality in mind. Features 9ft ceilings on the main floor and walkout basement level. The open concept main floor with walkout to a covered upper deck is perfect for family living and entertaining. The bright and airy kitchen features an island, granite countertops, soft close cabinets/drawers and a large walk in pantry! Main level includes a laundry room which has direct access to the private 2 car garage. 4 sizeable bedrooms on the upstairs level, including the master suite which boasts a spacious ensuite bathroom. The walkout basement feels just as bright and welcoming as the upstairs with almost 700 square feet of more living space including a full kitchen, complete with its own center island and granite counter top. The lower level also has a bedroom with large windows, full bathroom and its own laundry room. The walkout from the lower level takes you to another covered deck. This space is perfect for entertaining, family time, an in-law suite, guests or even rental potential! The backyard has been meticulously designed with quality time in mind as it has a fully fenced yard, stamped concrete patio, fire pit, play structure and covered deck with a misting system to keep you cool on those hot summer days. Also included: owned water softener and filter system, HVAC, rough in for central vac, 2 fridges, 2 stoves, 2 washers, 2 dryers, 2 microwave ovens and 2 dishwashers. Located close to highly rated schools, in a desirable neighborhood and Including all high end finishes throughout, there are so many features to this home, you must see it to believe it! **EXTRAS** Owned water softener system, owned water filtration system, owned water heater, rough in for central vacuum. (id:51914)
Open House
This property has open houses!
Starts at:
1:00 pm
Ends at:
3:00 pm
Property Details
|
MLS® Number
|
X11917167 |
|
Property Type
|
Single Family |
|
Community Name
|
Ingersoll - South |
|
Amenities Near By
|
Hospital, Schools |
|
Features
|
Conservation/green Belt, In-law Suite |
|
Parking Space Total
|
4 |
|
Structure
|
Deck, Patio(s), Shed |
Building
|
Bathroom Total
|
4 |
|
Bedrooms Above Ground
|
4 |
|
Bedrooms Below Ground
|
1 |
|
Bedrooms Total
|
5 |
|
Appliances
|
Garage Door Opener Remote(s), Water Heater, Water Softener, Water Treatment, Dishwasher, Dryer, Microwave, Refrigerator, Two Stoves, Washer, Window Coverings |
|
Basement Development
|
Finished |
|
Basement Features
|
Apartment In Basement, Walk Out |
|
Basement Type
|
N/a (finished) |
|
Construction Style Attachment
|
Detached |
|
Cooling Type
|
Central Air Conditioning |
|
Exterior Finish
|
Brick Facing |
|
Foundation Type
|
Concrete |
|
Half Bath Total
|
1 |
|
Heating Fuel
|
Natural Gas |
|
Heating Type
|
Forced Air |
|
Stories Total
|
2 |
|
Size Interior
|
2,000 - 2,500 Ft2 |
|
Type
|
House |
|
Utility Water
|
Municipal Water |
Parking
Land
|
Acreage
|
No |
|
Fence Type
|
Fenced Yard |
|
Land Amenities
|
Hospital, Schools |
|
Sewer
|
Sanitary Sewer |
|
Size Depth
|
115 Ft |
|
Size Frontage
|
45 Ft |
|
Size Irregular
|
45 X 115 Ft |
|
Size Total Text
|
45 X 115 Ft |
Rooms
| Level |
Type |
Length |
Width |
Dimensions |
|
Second Level |
Primary Bedroom |
4.32 m |
5.11 m |
4.32 m x 5.11 m |
|
Second Level |
Bedroom 2 |
3.46 m |
3.17 m |
3.46 m x 3.17 m |
|
Second Level |
Bedroom 3 |
3.97 m |
3.03 m |
3.97 m x 3.03 m |
|
Second Level |
Bedroom 4 |
2.91 m |
3.88 m |
2.91 m x 3.88 m |
|
Lower Level |
Dining Room |
3.08 m |
2.41 m |
3.08 m x 2.41 m |
|
Lower Level |
Bedroom 5 |
3.3 m |
3.4 m |
3.3 m x 3.4 m |
|
Lower Level |
Kitchen |
3.08 m |
4.07 m |
3.08 m x 4.07 m |
|
Lower Level |
Family Room |
5.23 m |
6.58 m |
5.23 m x 6.58 m |
|
Main Level |
Foyer |
4.25 m |
3.85 m |
4.25 m x 3.85 m |
|
Main Level |
Living Room |
4.25 m |
6.48 m |
4.25 m x 6.48 m |
|
Main Level |
Dining Room |
2.28 m |
3.84 m |
2.28 m x 3.84 m |
|
Main Level |
Kitchen |
3.56 m |
3.84 m |
3.56 m x 3.84 m |
https://www.realtor.ca/real-estate/27788349/8-brookfield-avenue-ingersoll-ingersoll-south-ingersoll-south













































