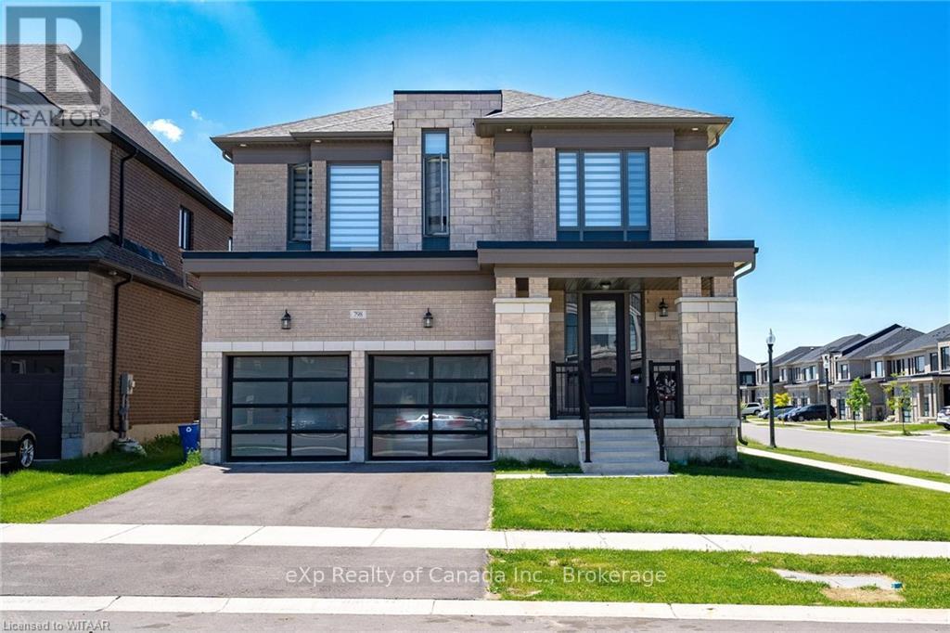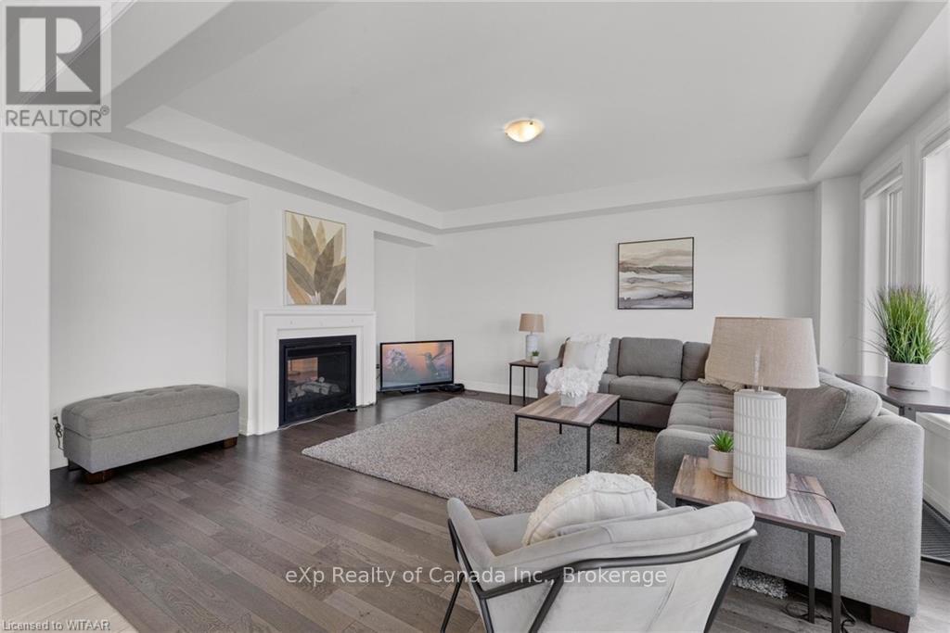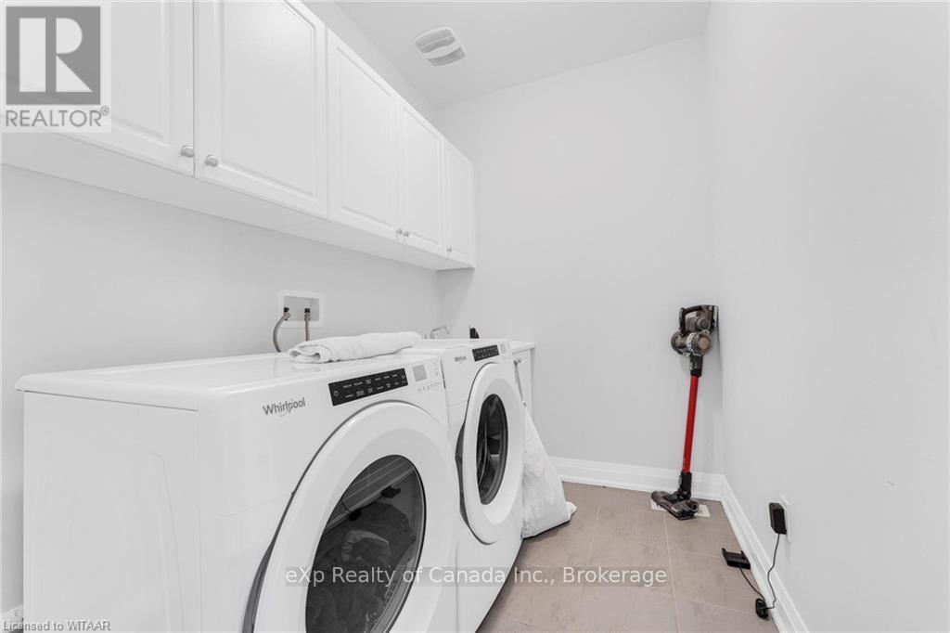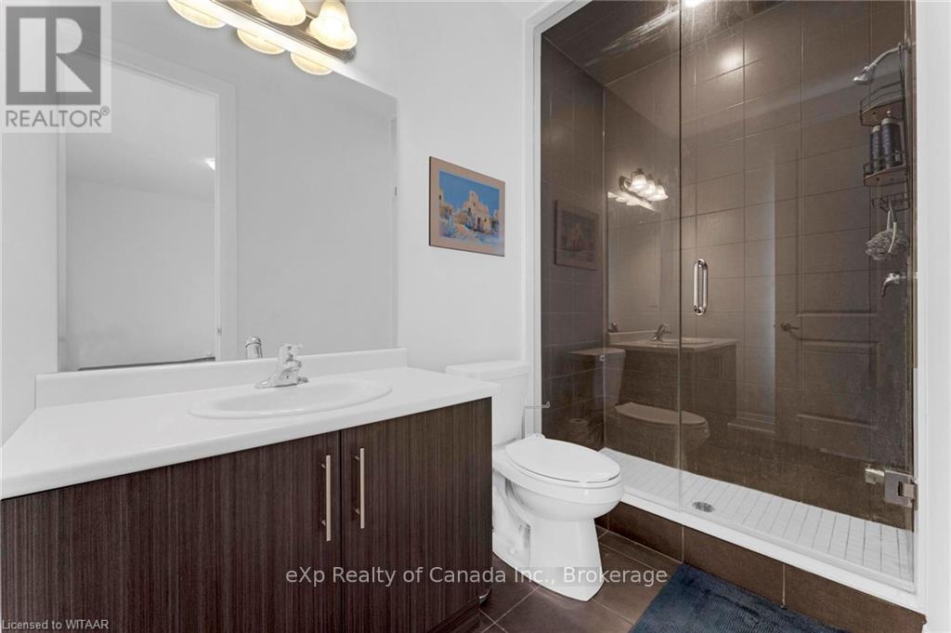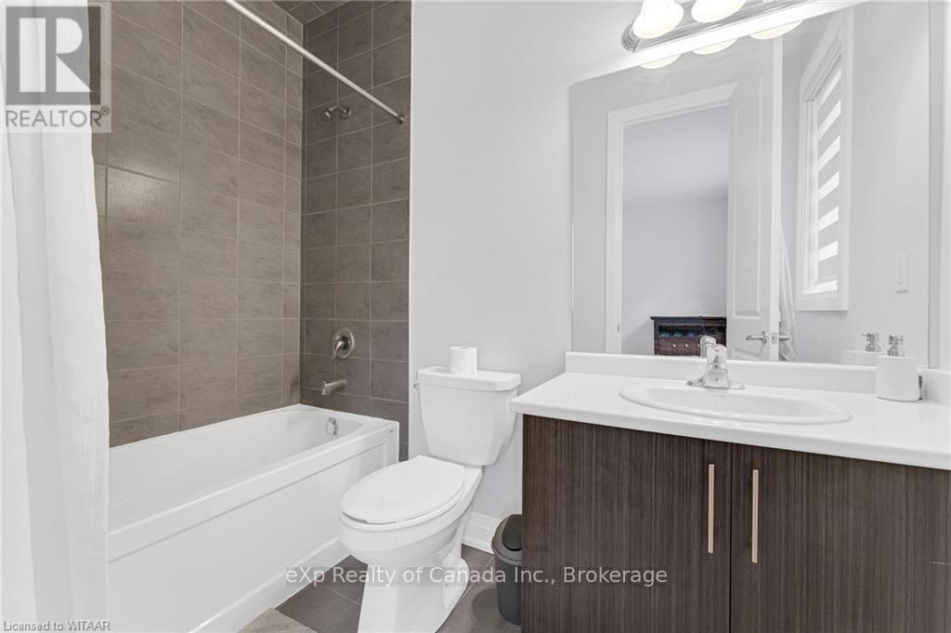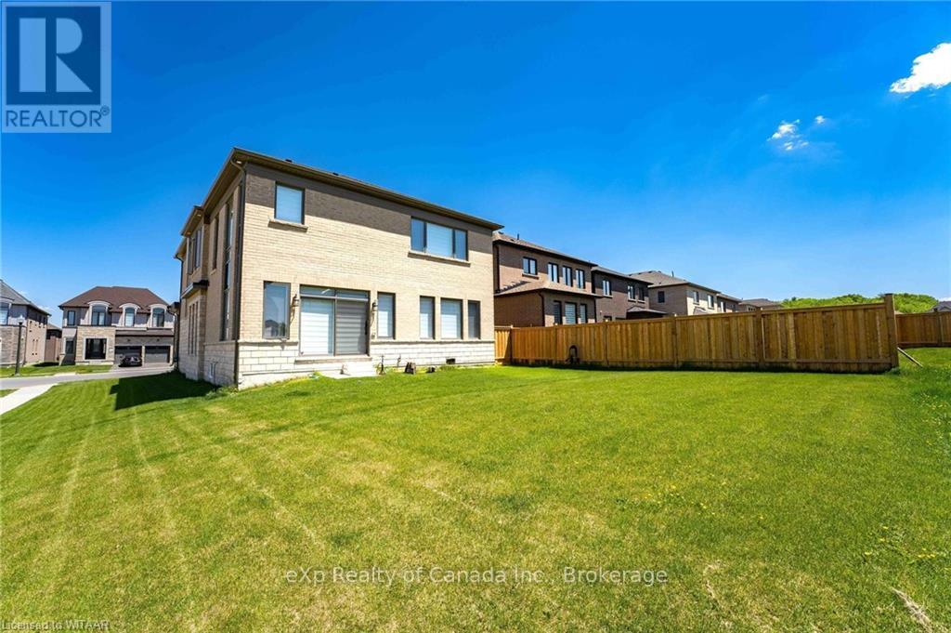798 Queenston Blvd Boulevard, Woodstock (Woodstock – North), Ontario N4S 7W2 (27765087)
798 Queenston Blvd Boulevard Woodstock, Ontario N4S 7W2
4 Bedroom
4 Bathroom
Central Air Conditioning
Forced Air
Acreage
$3,500 Monthly
This custom-built 3,170 sq. ft. home offers both space and privacy on a wide lot. It features a gourmet kitchen with quartz countertops, stainless steel appliances, and a separate dining area. The open-concept design flows seamlessly through the living spaces, including a cozy family room with a gas fireplace. The second floor is entirely hardwood, adding elegance and ease of maintenance. Located near a new school, places of worship, and Pittock Park, this home combines luxury, functionality, and convenience for the perfect family retreat. (id:51914)
Property Details
| MLS® Number | X11906565 |
| Property Type | Single Family |
| Community Name | Woodstock - North |
| Features | Flat Site, Lighting, Sump Pump |
| Parking Space Total | 4 |
Building
| Bathroom Total | 4 |
| Bedrooms Above Ground | 4 |
| Bedrooms Total | 4 |
| Appliances | Water Heater, Dishwasher, Dryer, Range, Refrigerator, Washer, Window Coverings |
| Basement Development | Unfinished |
| Basement Type | Full (unfinished) |
| Construction Style Attachment | Detached |
| Cooling Type | Central Air Conditioning |
| Exterior Finish | Brick, Concrete |
| Foundation Type | Poured Concrete |
| Half Bath Total | 1 |
| Heating Type | Forced Air |
| Stories Total | 2 |
| Type | House |
| Utility Water | Municipal Water |
Parking
| Detached Garage | |
| Garage |
Land
| Acreage | Yes |
| Sewer | Sanitary Sewer |
| Size Frontage | 53 M |
| Size Irregular | 53 |
| Size Total | 53.0000|under 1/2 Acre |
| Size Total Text | 53.0000|under 1/2 Acre |
| Zoning Description | R1 |


