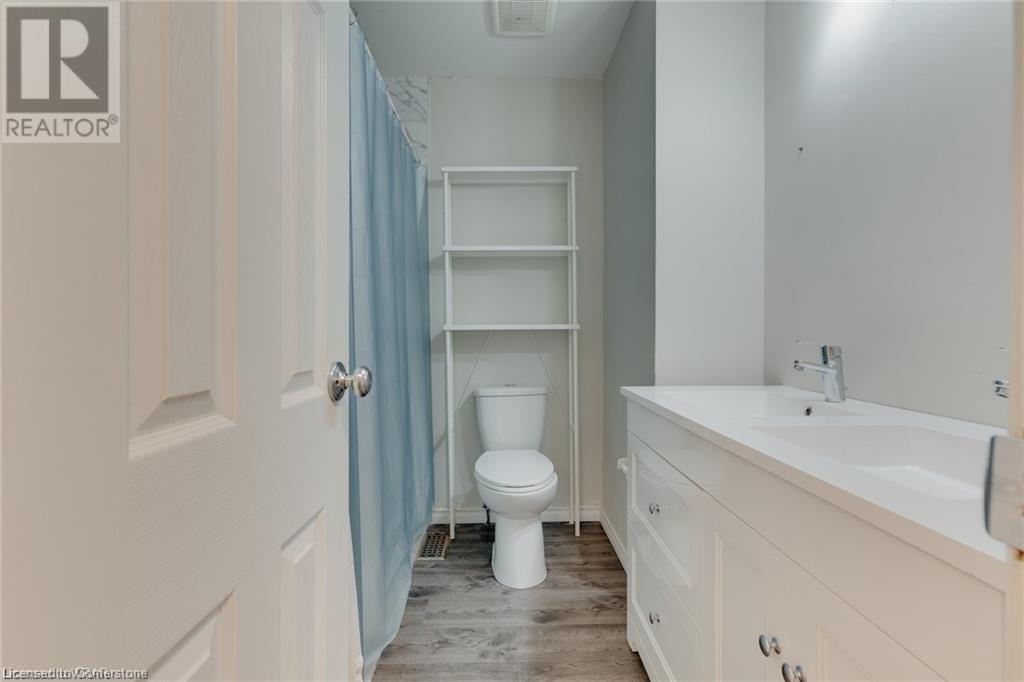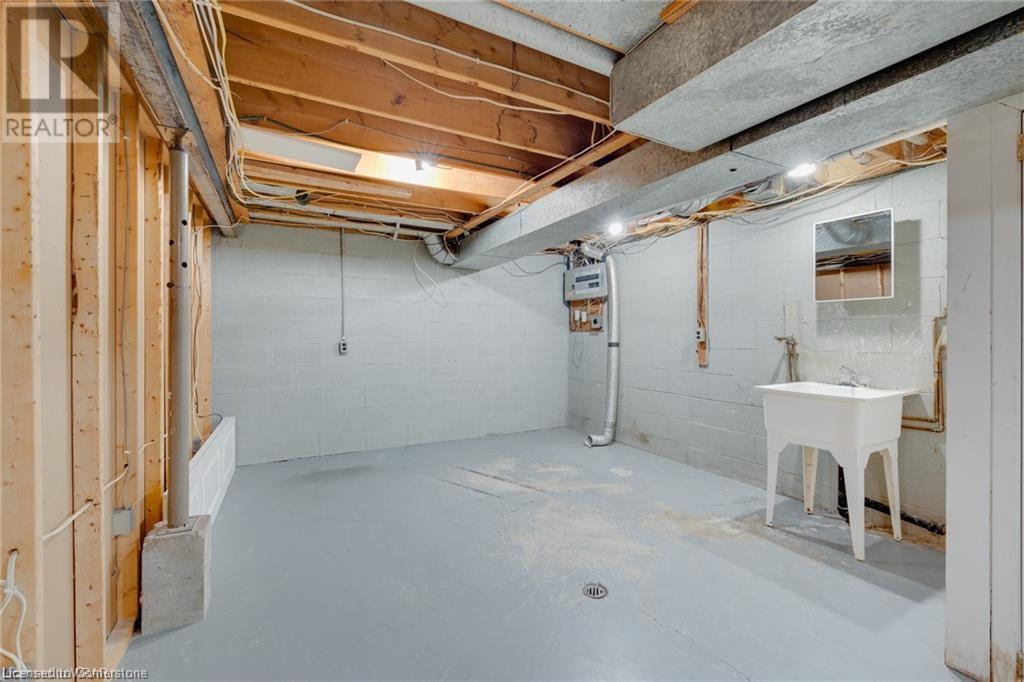78 Bee Street Unit# 8, Woodstock, Ontario N4S 3Z3 (27704786)
78 Bee Street Unit# 8 Woodstock, Ontario N4S 3Z3
3 Bedroom
2 Bathroom
1340 sqft
2 Level
Central Air Conditioning
Forced Air
$2,200 Monthly
3 bedroom townhome on a quiet side street, in a mature, family friendly neighborhood. Gas heat, finished basement with 2 piece bathroom. Hardwood flooring on main and second floor. Long term tenant preferred. Visitor Parking. Only 5 minutes to 401. This home has been freshly painted, ready to move in. REALTOR®: (id:51914)
Property Details
| MLS® Number | 40683127 |
| Property Type | Single Family |
| AmenitiesNearBy | Place Of Worship, Playground, Public Transit, Schools |
| CommunityFeatures | Quiet Area, School Bus |
| Features | Shared Driveway |
| ParkingSpaceTotal | 1 |
Building
| BathroomTotal | 2 |
| BedroomsAboveGround | 3 |
| BedroomsTotal | 3 |
| Appliances | Microwave, Refrigerator, Stove, Washer |
| ArchitecturalStyle | 2 Level |
| BasementDevelopment | Partially Finished |
| BasementType | Full (partially Finished) |
| ConstructedDate | 1964 |
| ConstructionMaterial | Concrete Block, Concrete Walls |
| ConstructionStyleAttachment | Attached |
| CoolingType | Central Air Conditioning |
| ExteriorFinish | Brick, Concrete |
| FoundationType | Block |
| HalfBathTotal | 1 |
| HeatingFuel | Natural Gas |
| HeatingType | Forced Air |
| StoriesTotal | 2 |
| SizeInterior | 1340 Sqft |
| Type | Row / Townhouse |
| UtilityWater | Municipal Water |
Land
| Acreage | No |
| LandAmenities | Place Of Worship, Playground, Public Transit, Schools |
| Sewer | Municipal Sewage System |
| SizeTotalText | Unknown |
| ZoningDescription | R3 |
Rooms
| Level | Type | Length | Width | Dimensions |
|---|---|---|---|---|
| Second Level | 4pc Bathroom | Measurements not available | ||
| Second Level | Bedroom | 10'6'' x 8'0'' | ||
| Second Level | Bedroom | 11'6'' x 7'8'' | ||
| Second Level | Primary Bedroom | 12'9'' x 9'0'' | ||
| Basement | 2pc Bathroom | Measurements not available | ||
| Lower Level | Laundry Room | 13'2'' x 12'2'' | ||
| Lower Level | Recreation Room | 15'9'' x 11'6'' | ||
| Main Level | Kitchen | 14'6'' x 12'6'' | ||
| Main Level | Living Room | 12'7'' x 14'6'' |
https://www.realtor.ca/real-estate/27704786/78-bee-street-unit-8-woodstock


























