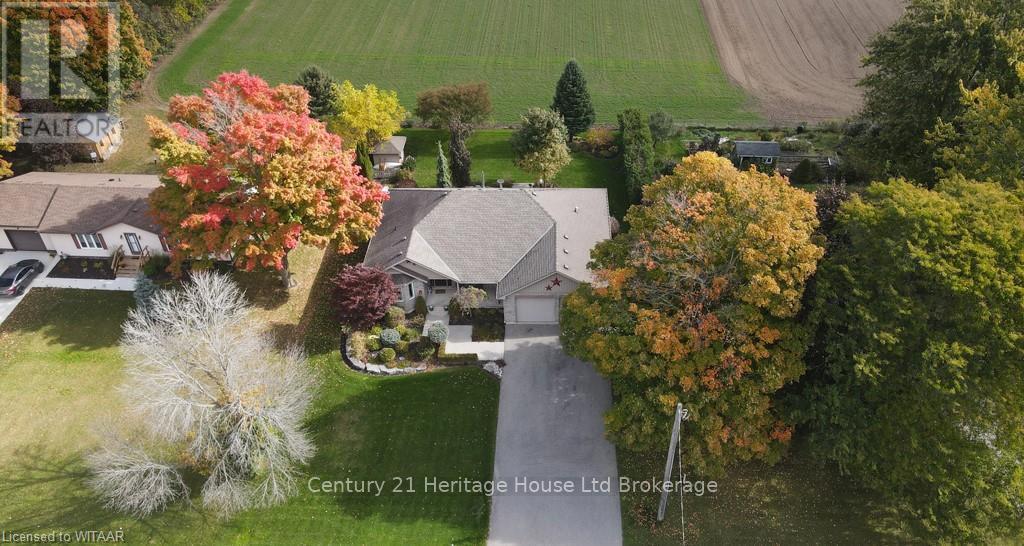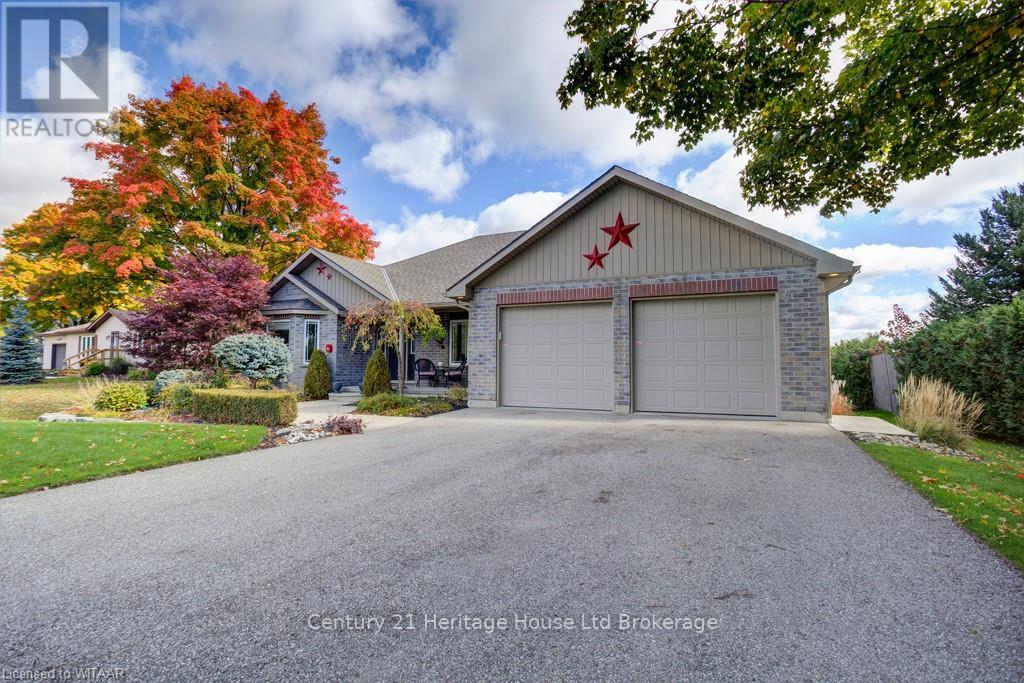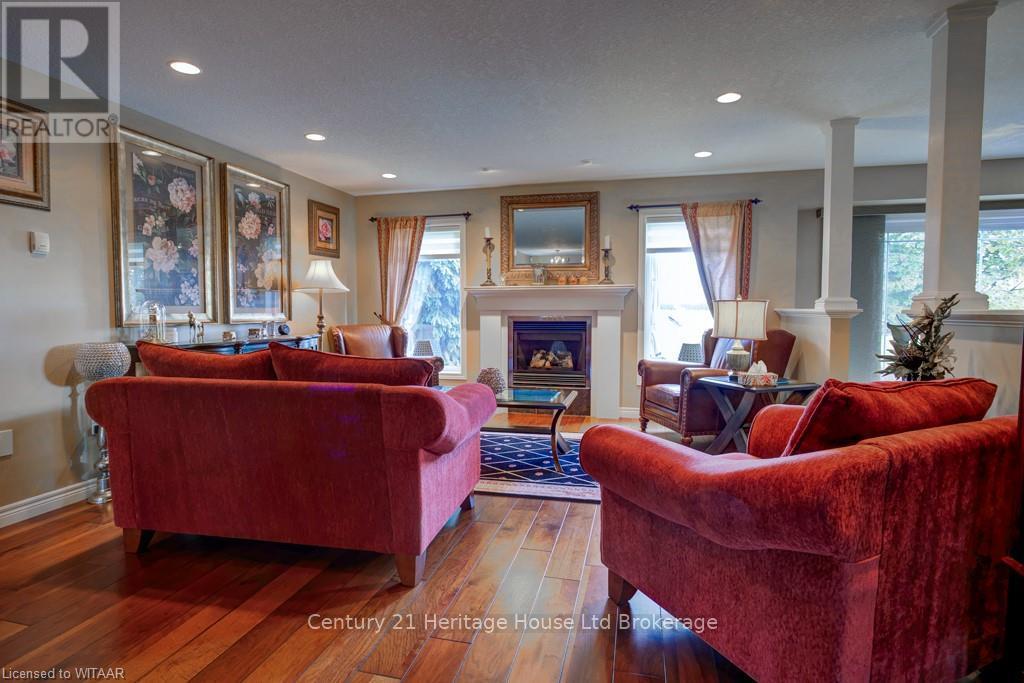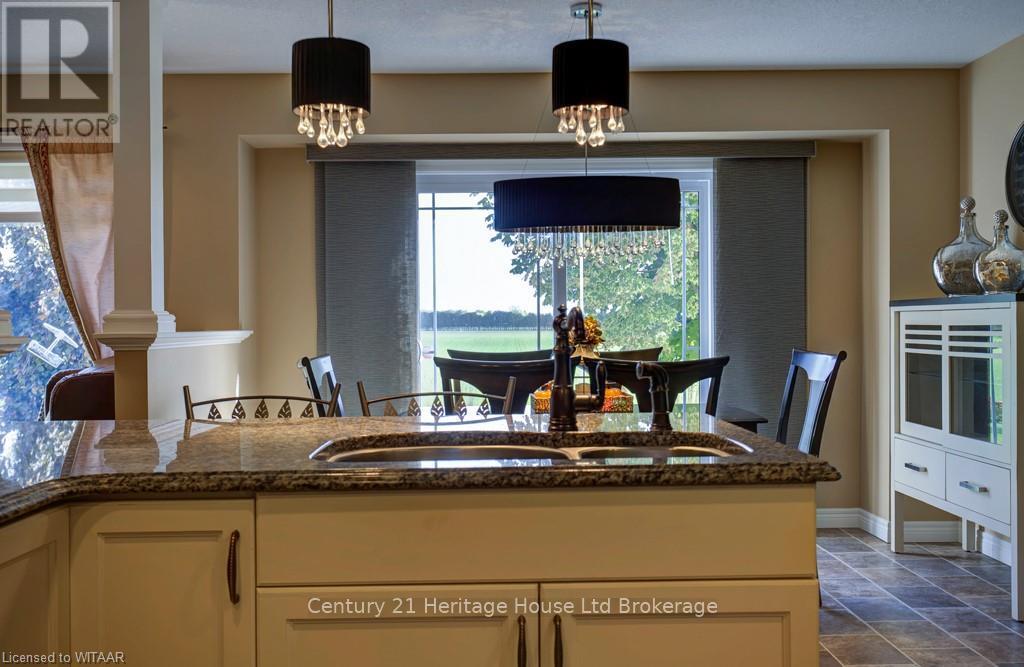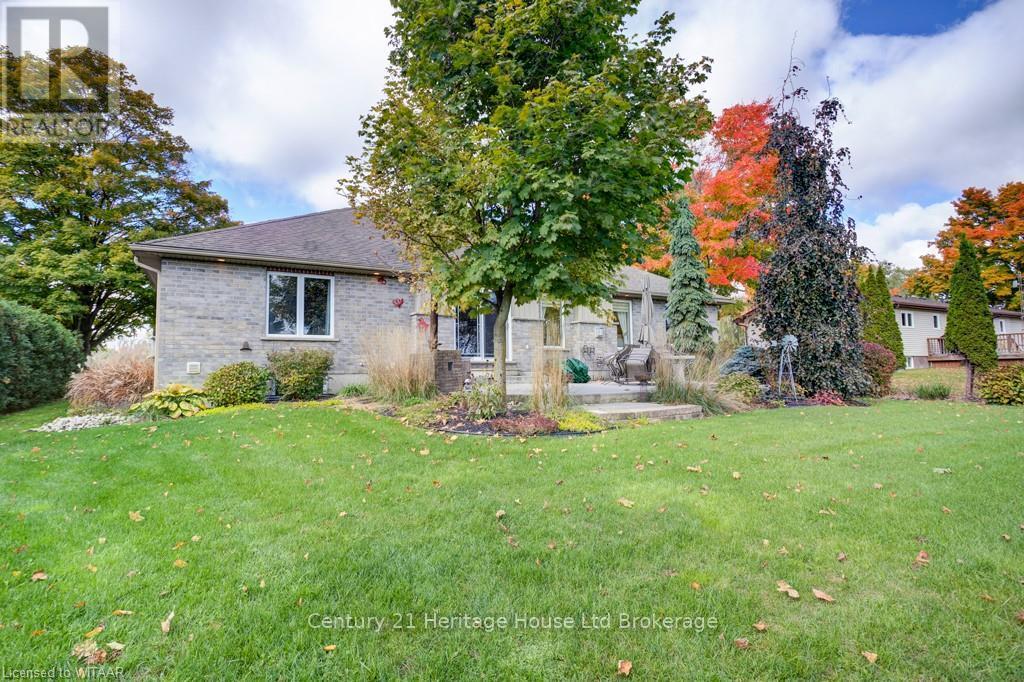3 Bedroom
2 Bathroom
1,500 - 2,000 ft2
Bungalow
Fireplace
Central Air Conditioning
Forced Air
Lawn Sprinkler, Landscaped
$819,000
This stunning 3-bedroom, 2 bathroom brick bungalow, built in 2008, offers the perfect blend of modern comfort and serene country living. Situated on a spacious lot with no rear neighbors, this home backs onto open fields, providing peaceful views and privacy. The heart of the home is the gorgeous kitchen featuring granite countertops and an open-concept design that flows seamlessly into the dining area and family room, complete with a cozy gas fireplace. The large primary bedroom is a true retreat, boasting an ensuite bathroom and a walk-in closet. You will love the convenience of the oversized mudroom with laundry facilities and plenty of closet and storage space throughout. The attached large double garage is a standout feature, equipped with hot water, drainage and heating - perfect for year-round use. Additional highlights include a 2019 roof and a full irrigation system, ensuring easy maintenance for your lawn and gardens. This home offers the perfect combination of space, comfort and modern amenities in a peaceful rural setting. Measurements approximate and taken by IGuide technology. (id:51914)
Property Details
|
MLS® Number
|
X10745185 |
|
Property Type
|
Single Family |
|
Community Name
|
Milldale |
|
Equipment Type
|
None |
|
Features
|
Sump Pump |
|
Parking Space Total
|
6 |
|
Rental Equipment Type
|
None |
|
Structure
|
Porch |
Building
|
Bathroom Total
|
2 |
|
Bedrooms Above Ground
|
3 |
|
Bedrooms Total
|
3 |
|
Age
|
16 To 30 Years |
|
Amenities
|
Fireplace(s) |
|
Appliances
|
Water Purifier, Water Heater, Central Vacuum, Garage Door Opener Remote(s), Dishwasher, Dryer, Garage Door Opener, Microwave, Stove, Window Coverings, Refrigerator |
|
Architectural Style
|
Bungalow |
|
Basement Development
|
Partially Finished |
|
Basement Type
|
Full (partially Finished) |
|
Construction Style Attachment
|
Detached |
|
Cooling Type
|
Central Air Conditioning |
|
Exterior Finish
|
Brick |
|
Fireplace Present
|
Yes |
|
Fireplace Total
|
1 |
|
Foundation Type
|
Poured Concrete |
|
Heating Fuel
|
Natural Gas |
|
Heating Type
|
Forced Air |
|
Stories Total
|
1 |
|
Size Interior
|
1,500 - 2,000 Ft2 |
|
Type
|
House |
|
Utility Water
|
Drilled Well |
Parking
Land
|
Acreage
|
No |
|
Landscape Features
|
Lawn Sprinkler, Landscaped |
|
Sewer
|
Septic System |
|
Size Depth
|
136 Ft |
|
Size Frontage
|
85 Ft |
|
Size Irregular
|
85 X 136 Ft |
|
Size Total Text
|
85 X 136 Ft|under 1/2 Acre |
|
Zoning Description
|
Re |
Rooms
| Level |
Type |
Length |
Width |
Dimensions |
|
Basement |
Other |
4.06 m |
4.67 m |
4.06 m x 4.67 m |
|
Main Level |
Bathroom |
2.52 m |
|
2.52 m x Measurements not available |
|
Main Level |
Foyer |
3.53 m |
2.26 m |
3.53 m x 2.26 m |
|
Main Level |
Kitchen |
3.56 m |
4.17 m |
3.56 m x 4.17 m |
|
Main Level |
Dining Room |
3.12 m |
3.71 m |
3.12 m x 3.71 m |
|
Main Level |
Living Room |
6.3 m |
4.6 m |
6.3 m x 4.6 m |
|
Main Level |
Laundry Room |
3.45 m |
3.15 m |
3.45 m x 3.15 m |
|
Main Level |
Primary Bedroom |
3.76 m |
4.98 m |
3.76 m x 4.98 m |
|
Main Level |
Bathroom |
2.16 m |
2.68 m |
2.16 m x 2.68 m |
|
Main Level |
Bedroom |
4.8 m |
3.66 m |
4.8 m x 3.66 m |
|
Main Level |
Bedroom |
3.96 m |
3.63 m |
3.96 m x 3.63 m |
Utilities
https://www.realtor.ca/real-estate/27549418/772796-highway-59-norwich-milldale-milldale




