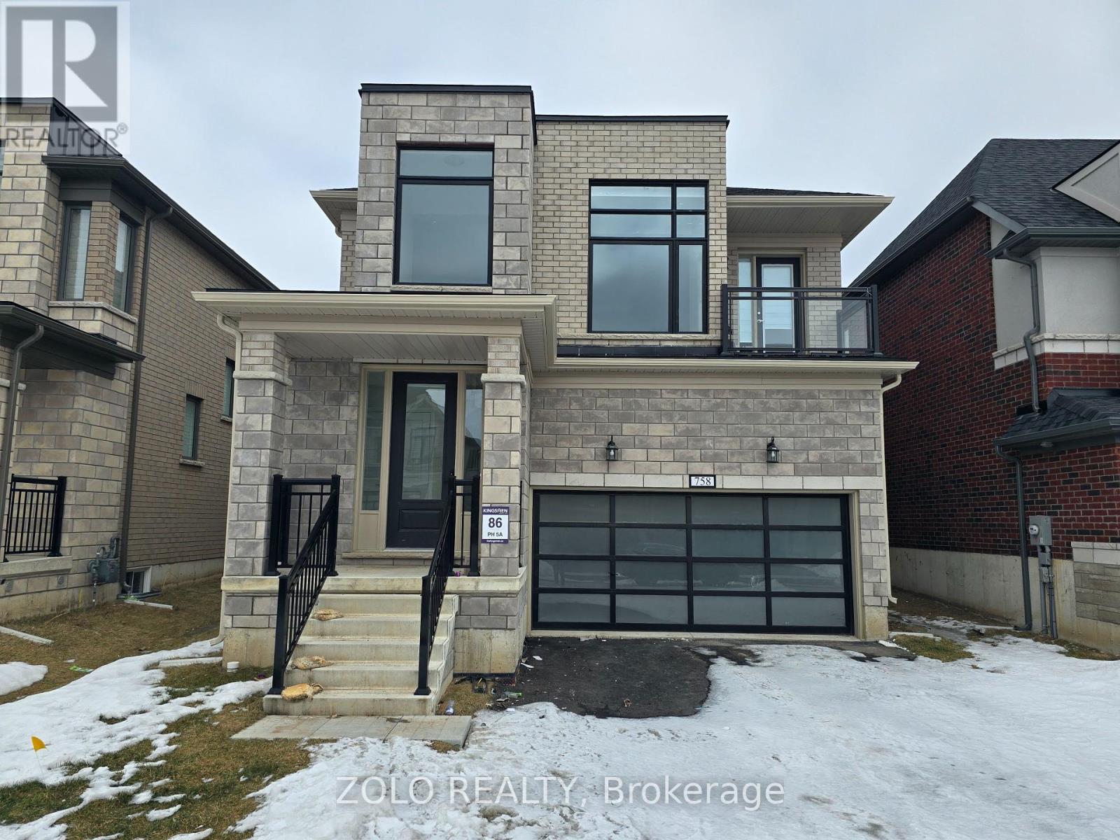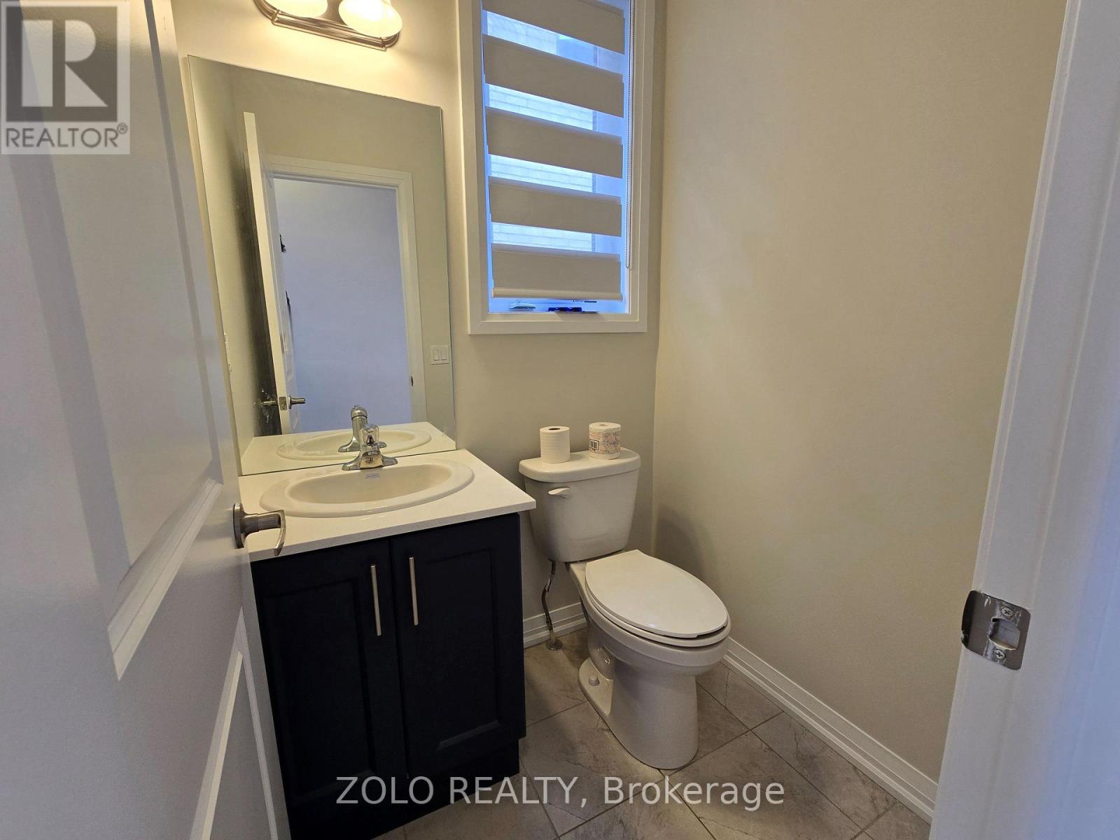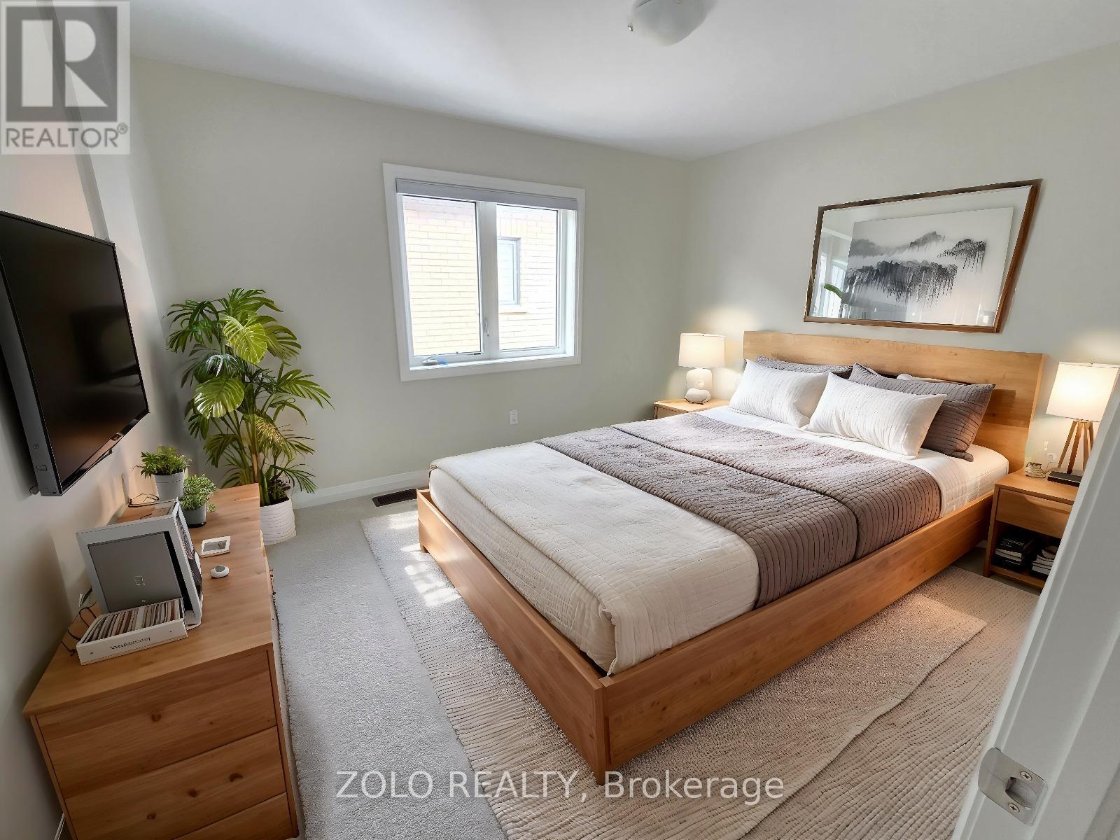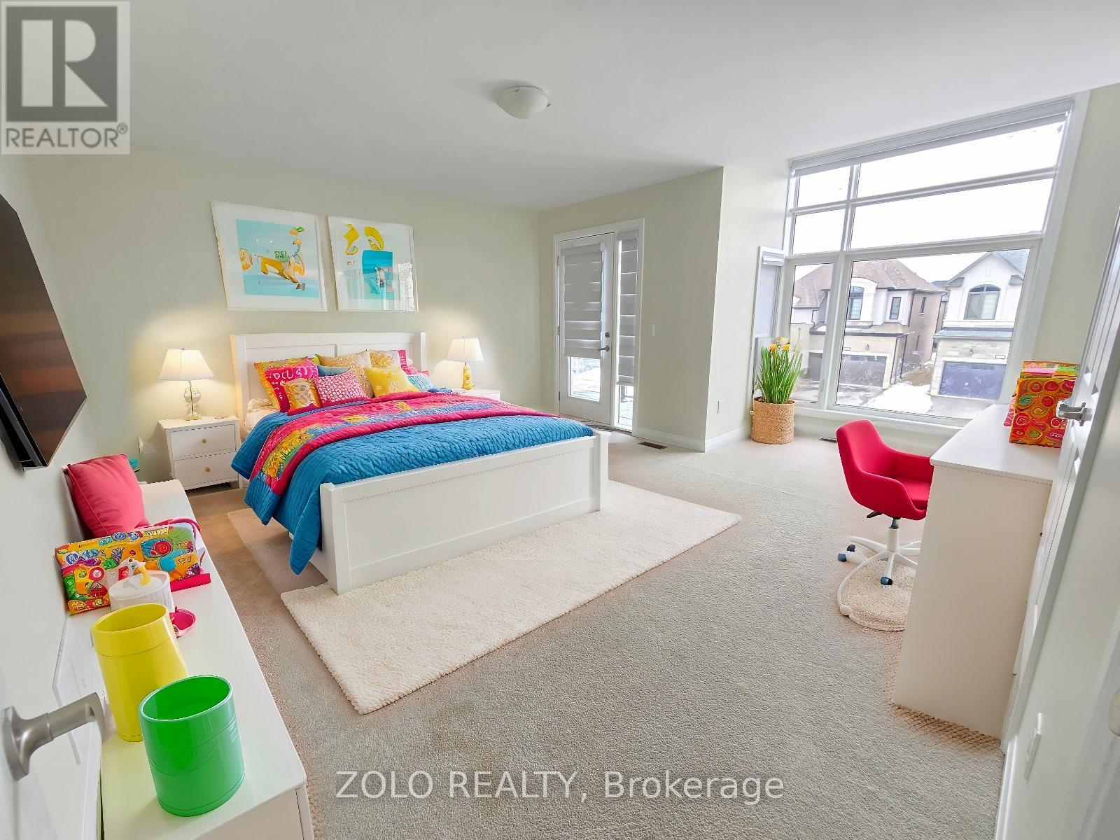758 Sobeski Avenue, Woodstock, Ontario N4T 0N9 (28023439)
758 Sobeski Avenue Woodstock, Ontario N4T 0N9
$799,999
Nestled in the Heart of Woodstock! Welcome to an expansive and stylish haven. A new double storey home built on a premium 38 wide lot with double car garage. Upon entering, you're welcomed with high ceilings and large windows with an airy luxury-ambiance. Continue into the generously large Living and Dining Room with built-in fireplace. Journey through to the kitchen which boasts an oversized quartz countertop and island with an additional large breakfast area for your large family to enjoy quality meals together! With a conveniently located laundry room on the main floor for easy access! As you head-over to the comfort of the upper level, unveils a captivating layout adorned with 4 generously proportioned bedrooms and 2 full bathrooms! With a generously large walk-out balcony for those summer days! Conveniently located near "Kingsmen Square" plaza and the forthcoming Gurudwara Sahib Sikh Temple, this residence emerges as an alluring choice for families. Mere minutes from the 401 Highway, Short walk to Pittock Lake Conservation Area and Thames River. Envision yourself in this thoughtfully crafted residence, a testament to comfort, elegance, and the epitome of Woodstock's flourishing community! (id:51914)
Property Details
| MLS® Number | X12018662 |
| Property Type | Single Family |
| Parking Space Total | 6 |
Building
| Bathroom Total | 3 |
| Bedrooms Above Ground | 4 |
| Bedrooms Total | 4 |
| Age | 0 To 5 Years |
| Basement Development | Unfinished |
| Basement Type | N/a (unfinished) |
| Construction Style Attachment | Detached |
| Cooling Type | Central Air Conditioning |
| Exterior Finish | Brick, Stone |
| Fireplace Present | Yes |
| Foundation Type | Concrete |
| Heating Fuel | Natural Gas |
| Heating Type | Forced Air |
| Stories Total | 2 |
| Size Interior | 2,000 - 2,500 Ft2 |
| Type | House |
| Utility Water | Municipal Water |
Parking
| Attached Garage | |
| Garage |
Land
| Acreage | No |
| Sewer | Sanitary Sewer |
| Size Depth | 112 Ft ,2 In |
| Size Frontage | 37 Ft ,4 In |
| Size Irregular | 37.4 X 112.2 Ft |
| Size Total Text | 37.4 X 112.2 Ft |
Rooms
| Level | Type | Length | Width | Dimensions |
|---|---|---|---|---|
| Second Level | Bedroom | 4.73 m | 3.64 m | 4.73 m x 3.64 m |
| Second Level | Bedroom 2 | 3.52 m | 3.64 m | 3.52 m x 3.64 m |
| Second Level | Bedroom 3 | 3.09 m | 3.64 m | 3.09 m x 3.64 m |
| Second Level | Bedroom 4 | 4.48 m | 4.12 m | 4.48 m x 4.12 m |
| Main Level | Living Room | 3.94 m | 5.15 m | 3.94 m x 5.15 m |
| Main Level | Dining Room | 3.94 m | 5.15 m | 3.94 m x 5.15 m |
| Main Level | Kitchen | 3.82 m | 2.84 m | 3.82 m x 2.84 m |
| Main Level | Eating Area | 3.82 m | 3.03 m | 3.82 m x 3.03 m |
| Main Level | Laundry Room | 3 m | 3 m | 3 m x 3 m |
https://www.realtor.ca/real-estate/28023439/758-sobeski-avenue-woodstock

























