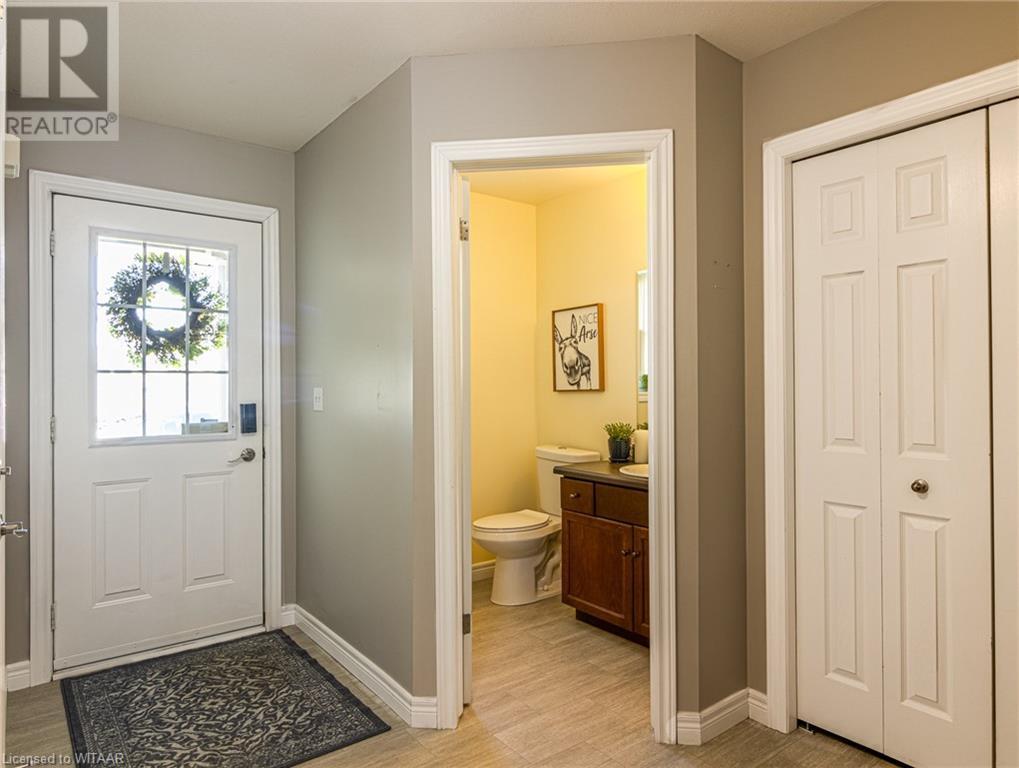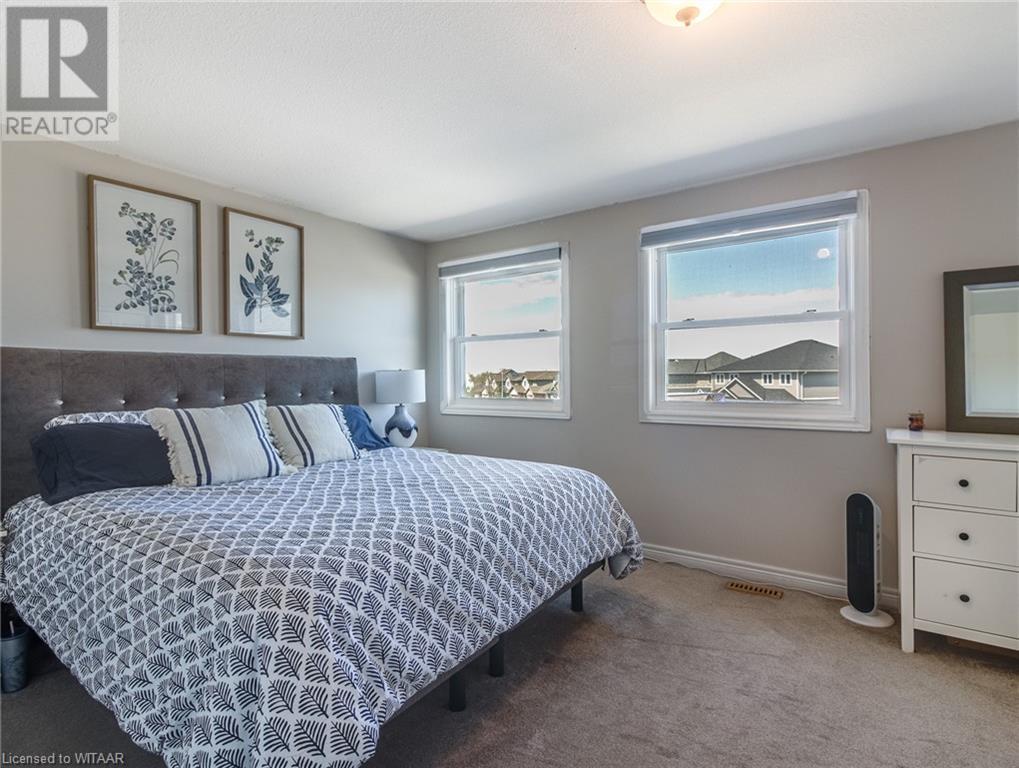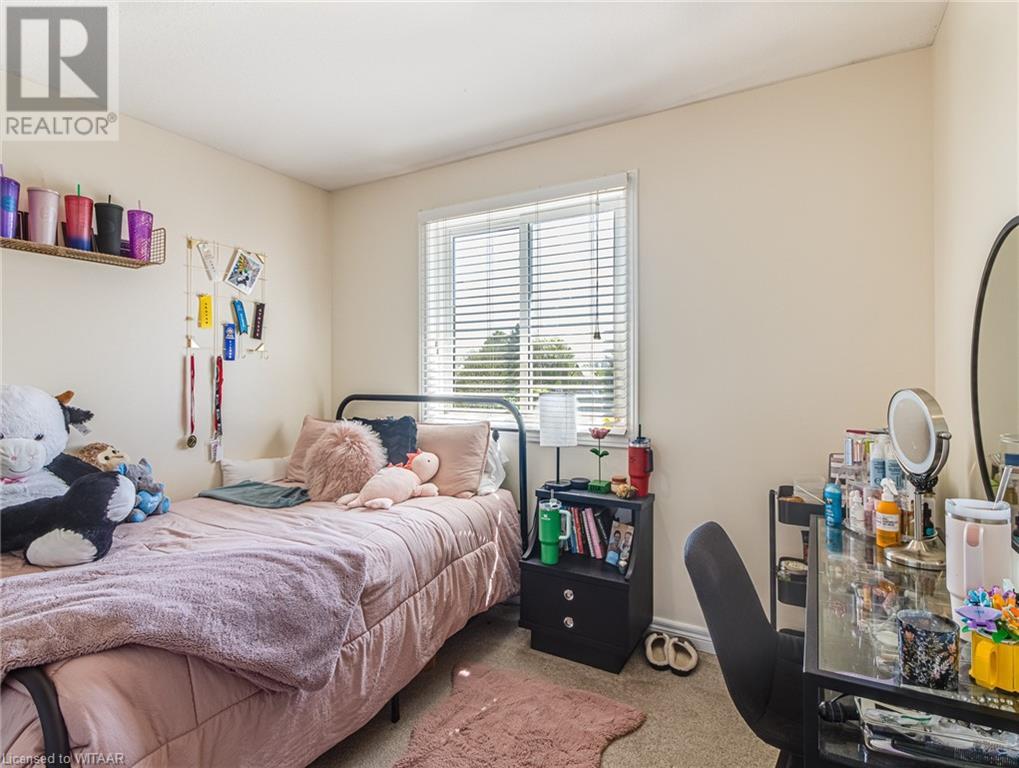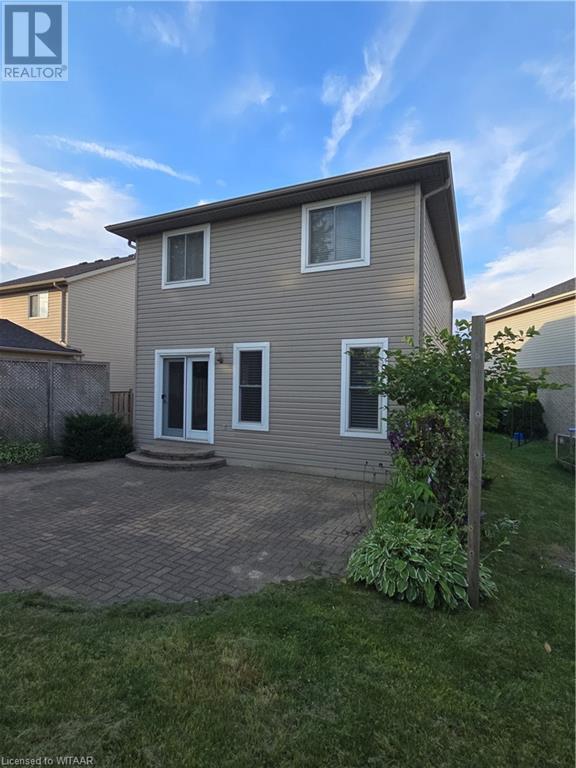739 Southwood Way, Woodstock, Ontario N4V 1G5 (27424696)
739 Southwood Way Woodstock, Ontario N4V 1G5
$599,999
Welcome to 739 Southwood Way this open concept 2 storey home features 3 Bedrooms 1.5 Bath sitting on alarge pie shape lot. Main floor welcomes you with a spacious foyer leading to an open kitchen and dining room area with direct access to your backyard patio. This area flows nicely into the living space. The large backyard and patio area perfect for easy entertaining off the home. Large hall closet and 2 pc bath complete this floor. Upstairs offers an spacious primary bedroom with ensuite privileges and wall to wall closets. 2 additional bedrooms and a large main 4 pc bath complete this level of the home. Basement is fully finished with family room and laundry room. Original owner home was built with additional rebar in the foundation, epoxy floors in the garage, new windows main and upper floors (2022), roof (2020), water heater & softener owned(2017). Located mins from the 401/ 403 shopping, schools, hospital and everything else Woodstock has to offer. (id:51914)
Open House
This property has open houses!
2:00 pm
Ends at:4:00 pm
2:00 pm
Ends at:4:00 pm
Property Details
| MLS® Number | 40648188 |
| Property Type | Single Family |
| Amenities Near By | Golf Nearby, Park, Place Of Worship, Playground, Public Transit, Schools, Shopping |
| Community Features | Community Centre |
| Equipment Type | None |
| Features | Paved Driveway, Sump Pump |
| Parking Space Total | 6 |
| Rental Equipment Type | None |
| Structure | Shed |
Building
| Bathroom Total | 2 |
| Bedrooms Above Ground | 3 |
| Bedrooms Total | 3 |
| Appliances | Central Vacuum - Roughed In, Dishwasher, Dryer, Refrigerator, Stove, Water Softener, Washer, Window Coverings, Garage Door Opener |
| Architectural Style | 2 Level |
| Basement Development | Finished |
| Basement Type | Full (finished) |
| Constructed Date | 2004 |
| Construction Style Attachment | Detached |
| Cooling Type | Central Air Conditioning |
| Exterior Finish | Brick, Concrete, Vinyl Siding, Shingles |
| Foundation Type | Poured Concrete |
| Half Bath Total | 1 |
| Heating Fuel | Natural Gas |
| Heating Type | Forced Air |
| Stories Total | 2 |
| Size Interior | 1992 Sqft |
| Type | House |
| Utility Water | Municipal Water |
Parking
| Attached Garage |
Land
| Access Type | Highway Nearby |
| Acreage | No |
| Land Amenities | Golf Nearby, Park, Place Of Worship, Playground, Public Transit, Schools, Shopping |
| Sewer | Municipal Sewage System |
| Size Frontage | 20 Ft |
| Size Total Text | Under 1/2 Acre |
| Zoning Description | R1 |
Rooms
| Level | Type | Length | Width | Dimensions |
|---|---|---|---|---|
| Second Level | Primary Bedroom | 19'1'' x 12'1'' | ||
| Second Level | Bedroom | 10'6'' x 11'1'' | ||
| Second Level | Bedroom | 10'6'' x 9'2'' | ||
| Second Level | 4pc Bathroom | Measurements not available | ||
| Basement | Laundry Room | 9'8'' x 11'6'' | ||
| Basement | Recreation Room | 19'10'' x 22'4'' | ||
| Main Level | Living Room | 12'1'' x 13'4'' | ||
| Main Level | Kitchen | 8'10'' x 11'0'' | ||
| Main Level | Dining Room | 8'10'' x 9'9'' | ||
| Main Level | 2pc Bathroom | Measurements not available | ||
| Main Level | Foyer | Measurements not available |
https://www.realtor.ca/real-estate/27424696/739-southwood-way-woodstock











































