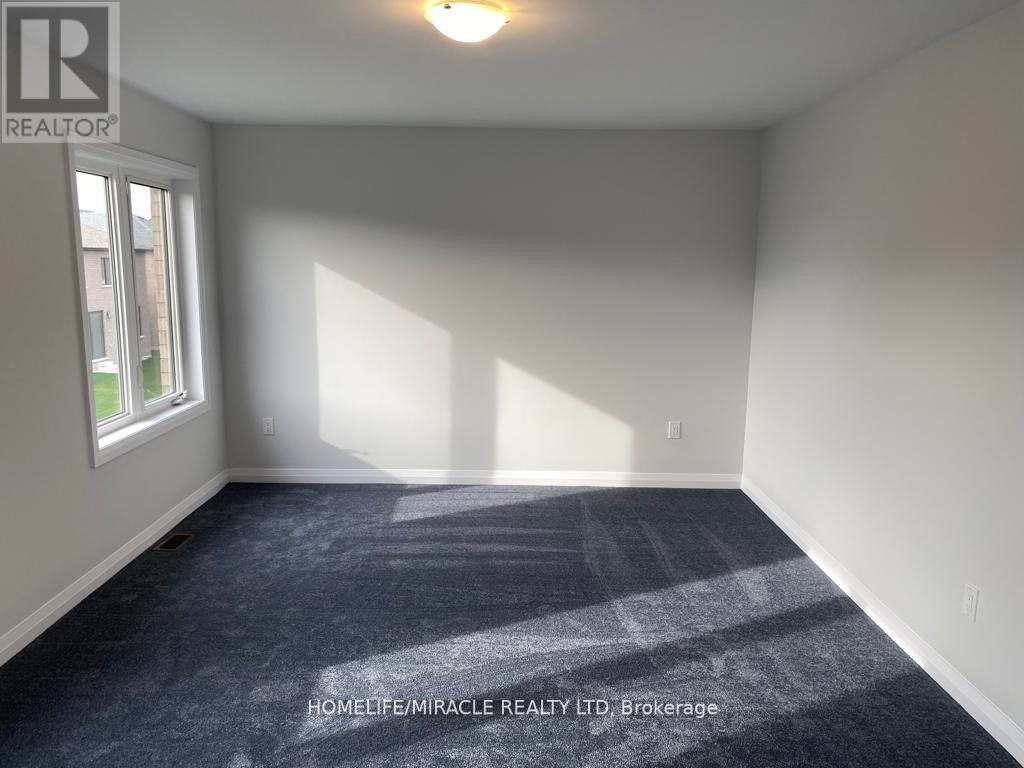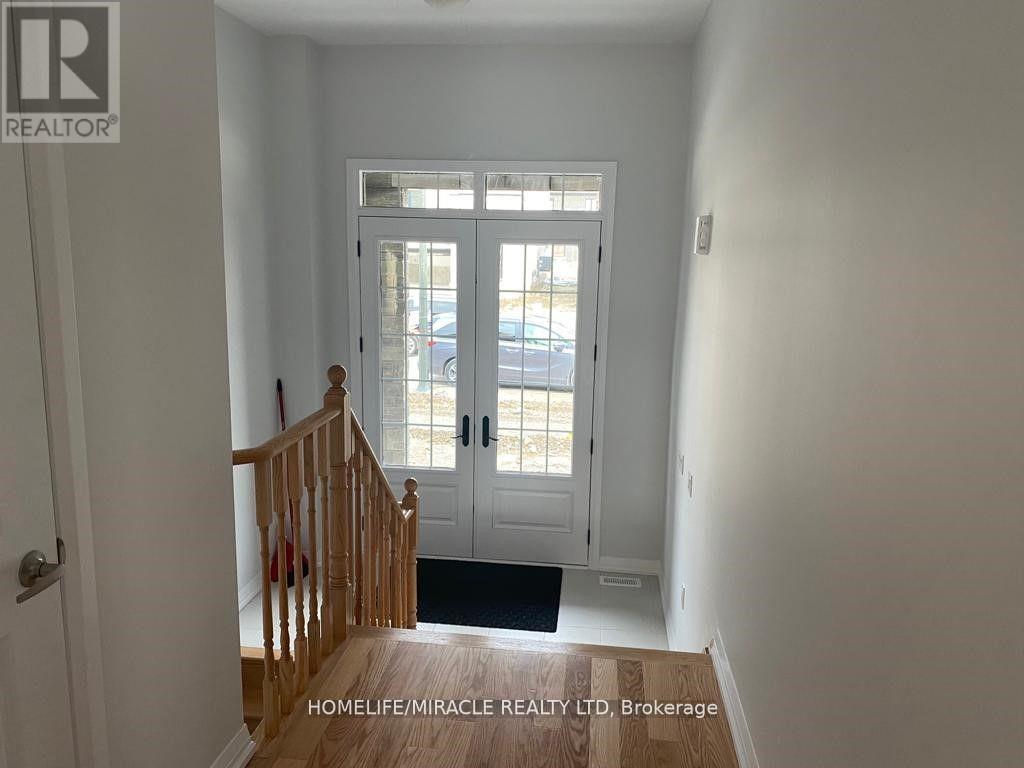735 Sobeski Avenue, Woodstock, Ontario N4T 0N9 (27895777)
735 Sobeski Avenue Woodstock, Ontario N4T 0N9
4 Bedroom
3 Bathroom
2,500 - 3,000 ft2
Fireplace
Central Air Conditioning
Forced Air
$2,800 Monthly
Beautiful detached Modern Style 2625 SFT Detached House, 4 bedrooms + Separate Large Family room, 2.5 bathrooms in Havelock corners Community, Close To Ravine area & New Gurudwara Sri Guru Singh Sabha & Future School. Large kitchen with quartz countertop, Central Island and large breakfast area, Large Living Cum Family room with fireplace and hardwood flooring, Separate Large Family Room on second floor which can be used as additional Bedroom. Second floor offers huge master bedroom with walking closet and 5 piece Ensuite bathroom. Quartz Counter Tops in Kitchen & All bathrooms. Wooden Deck in Backyard, Gas fireplace and modern window coverings. (id:51914)
Property Details
| MLS® Number | X11964359 |
| Property Type | Single Family |
| Amenities Near By | Park, Place Of Worship, Schools |
| Community Features | School Bus |
| Features | Conservation/green Belt, Sump Pump |
| Parking Space Total | 4 |
| Structure | Deck, Porch |
Building
| Bathroom Total | 3 |
| Bedrooms Above Ground | 4 |
| Bedrooms Total | 4 |
| Amenities | Fireplace(s) |
| Appliances | Dishwasher, Dryer, Refrigerator, Stove, Washer, Window Coverings |
| Basement Development | Unfinished |
| Basement Type | Full (unfinished) |
| Construction Style Attachment | Detached |
| Cooling Type | Central Air Conditioning |
| Exterior Finish | Brick |
| Fireplace Present | Yes |
| Flooring Type | Hardwood, Ceramic |
| Foundation Type | Concrete |
| Half Bath Total | 1 |
| Heating Fuel | Natural Gas |
| Heating Type | Forced Air |
| Stories Total | 2 |
| Size Interior | 2,500 - 3,000 Ft2 |
| Type | House |
| Utility Water | Municipal Water |
Parking
| Attached Garage |
Land
| Acreage | No |
| Land Amenities | Park, Place Of Worship, Schools |
| Sewer | Sanitary Sewer |
| Size Depth | 100 Ft |
| Size Frontage | 36 Ft |
| Size Irregular | 36 X 100 Ft |
| Size Total Text | 36 X 100 Ft |
Rooms
| Level | Type | Length | Width | Dimensions |
|---|---|---|---|---|
| Second Level | Living Room | 4.2 m | 5.48 m | 4.2 m x 5.48 m |
| Second Level | Primary Bedroom | 4.87 m | 3.65 m | 4.87 m x 3.65 m |
| Second Level | Bedroom 2 | 3.05 m | 3.9 m | 3.05 m x 3.9 m |
| Second Level | Bedroom 3 | 3.65 m | 3.65 m | 3.65 m x 3.65 m |
| Second Level | Bedroom 4 | 3.65 m | 3.04 m | 3.65 m x 3.04 m |
| Main Level | Dining Room | 3.96 m | 4.75 m | 3.96 m x 4.75 m |
| Main Level | Kitchen | 3.96 m | 4.84 m | 3.96 m x 4.84 m |
| Main Level | Great Room | 7.92 m | 4.26 m | 7.92 m x 4.26 m |
Utilities
| Cable | Available |
https://www.realtor.ca/real-estate/27895777/735-sobeski-avenue-woodstock





























