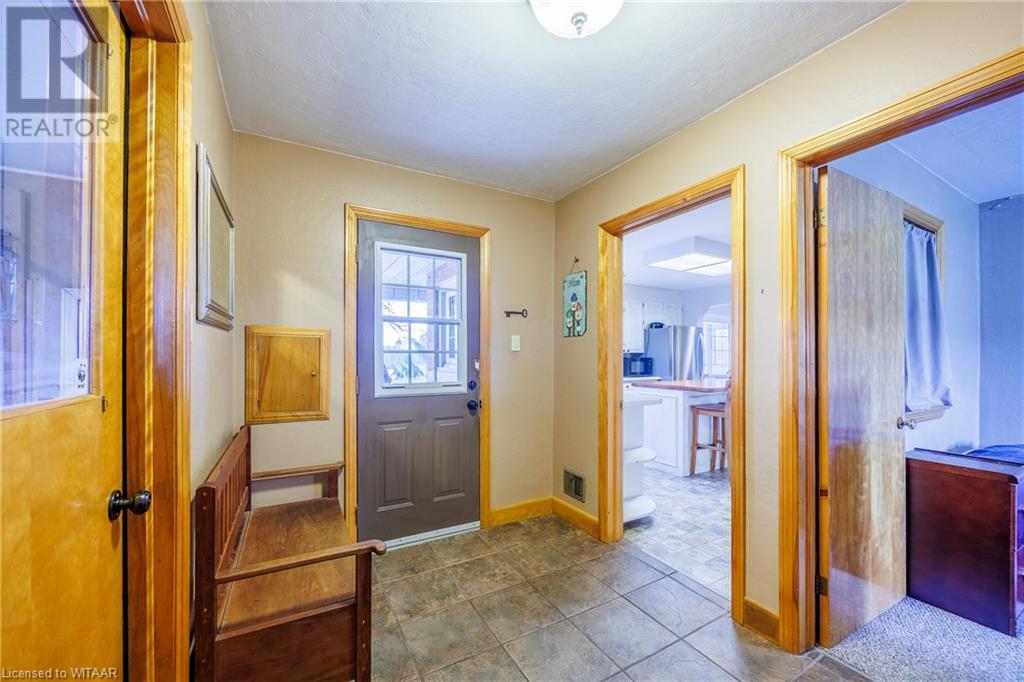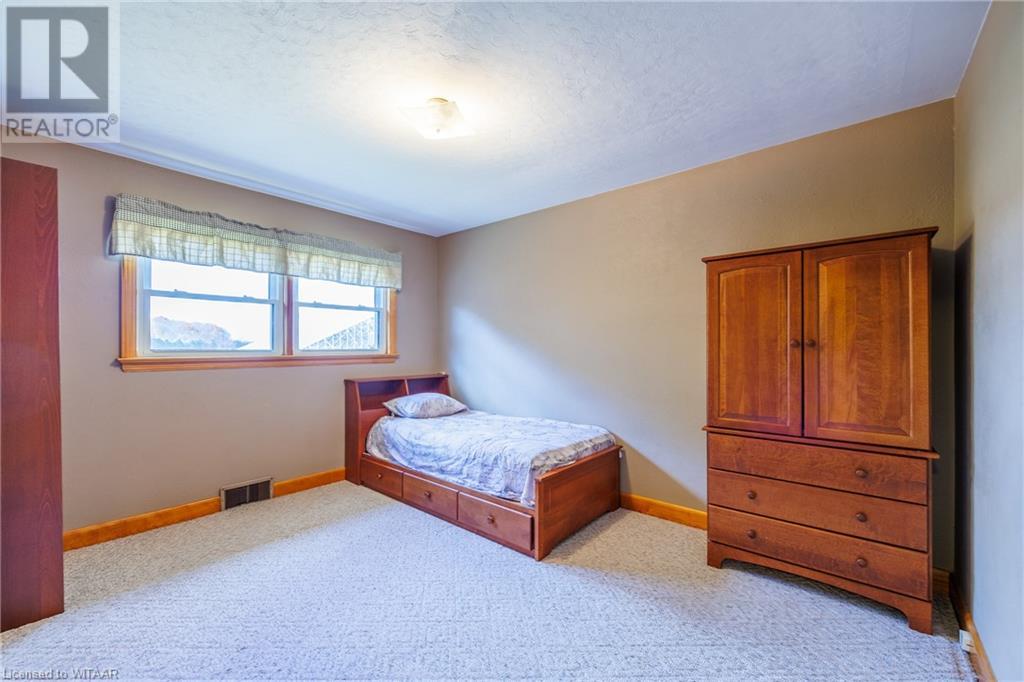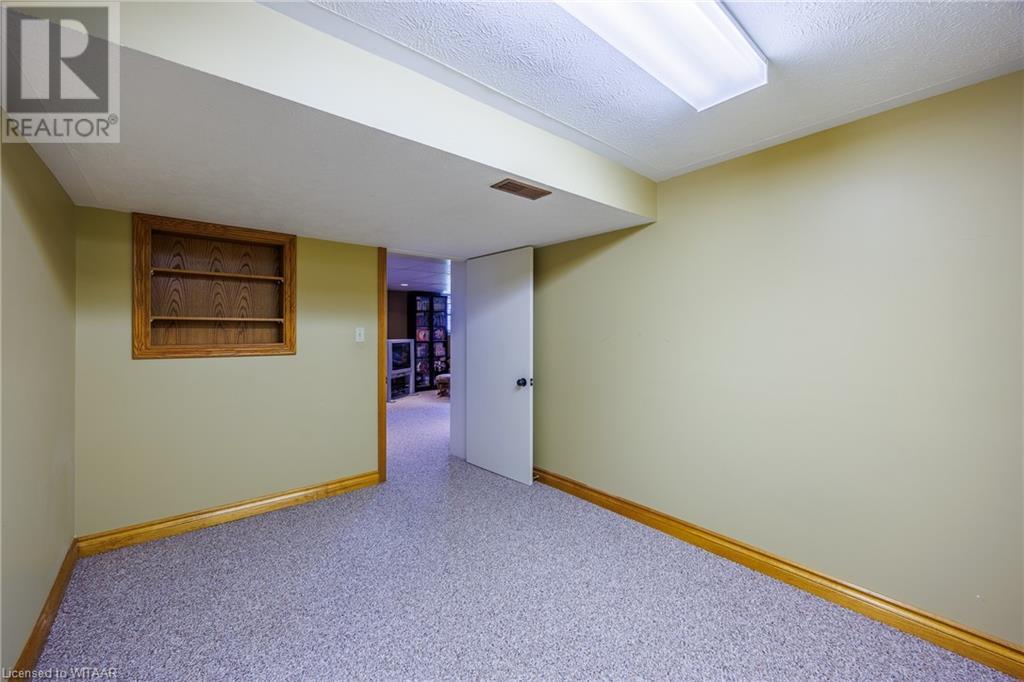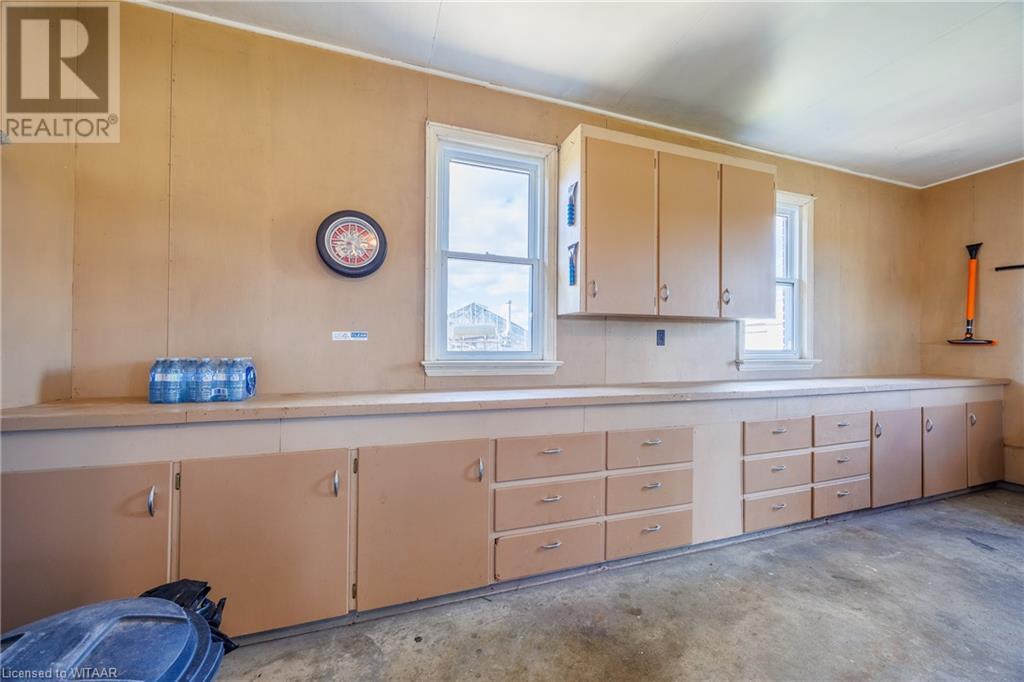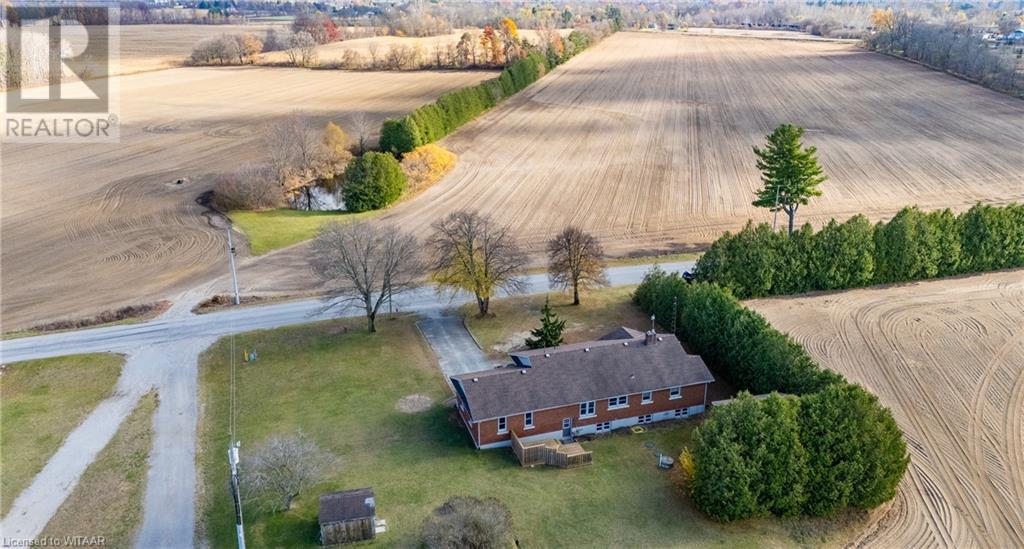3 Bedroom
2 Bathroom
2542 sqft
Bungalow
Fireplace
Central Air Conditioning
Forced Air
$735,000
Country Oasis minutes from Town! Located just outside of Tillsonburg, ON this property offers the best of both worlds - tranquility + easy access to all amenities. Inside you'll be totally impressed by this spacious and well maintained home. Large windows offering loads of natural light showcase the 3 bedrooms, 2 baths, open concept kitchen, spacious living room, dedicated dining room, finished basement with recreation room AND an abundance of storage. The basement also features an option for a 4th bedroom PLUS office space. There's also an oversized double car garage with access to and from the mud room. Outside is equally impressive on this 0.47 acre lot; The rear yard is spacious and backing onto a field affording year round privacy. Across the road out front is vacant farm land, too! Privacy from the deck, rear yard and front porch. Simply enjoy playing, entertaining, relaxing or raising a family at this wonderful home and property. Looking to check all the boxes? This home truly offers that. (id:51914)
Property Details
|
MLS® Number
|
40673243 |
|
Property Type
|
Single Family |
|
AmenitiesNearBy
|
Golf Nearby, Hospital, Schools, Shopping |
|
CommunicationType
|
High Speed Internet |
|
CommunityFeatures
|
Quiet Area, Community Centre |
|
EquipmentType
|
None |
|
Features
|
Paved Driveway, Industrial Mall/subdivision, Country Residential |
|
ParkingSpaceTotal
|
6 |
|
RentalEquipmentType
|
None |
|
Structure
|
Playground, Shed |
|
ViewType
|
View (panoramic) |
Building
|
BathroomTotal
|
2 |
|
BedroomsAboveGround
|
3 |
|
BedroomsTotal
|
3 |
|
Appliances
|
Central Vacuum, Dishwasher, Dryer, Refrigerator, Stove, Water Softener, Washer, Gas Stove(s), Hood Fan, Window Coverings, Garage Door Opener |
|
ArchitecturalStyle
|
Bungalow |
|
BasementDevelopment
|
Partially Finished |
|
BasementType
|
Full (partially Finished) |
|
ConstructedDate
|
1958 |
|
ConstructionStyleAttachment
|
Detached |
|
CoolingType
|
Central Air Conditioning |
|
ExteriorFinish
|
Brick |
|
FireplacePresent
|
Yes |
|
FireplaceTotal
|
2 |
|
FoundationType
|
Block |
|
HalfBathTotal
|
1 |
|
HeatingFuel
|
Natural Gas |
|
HeatingType
|
Forced Air |
|
StoriesTotal
|
1 |
|
SizeInterior
|
2542 Sqft |
|
Type
|
House |
|
UtilityWater
|
Sand Point |
Parking
Land
|
AccessType
|
Road Access, Highway Access |
|
Acreage
|
No |
|
LandAmenities
|
Golf Nearby, Hospital, Schools, Shopping |
|
Sewer
|
Septic System |
|
SizeDepth
|
127 Ft |
|
SizeFrontage
|
155 Ft |
|
SizeIrregular
|
0.47 |
|
SizeTotal
|
0.47 Ac|under 1/2 Acre |
|
SizeTotalText
|
0.47 Ac|under 1/2 Acre |
|
ZoningDescription
|
A |
Rooms
| Level |
Type |
Length |
Width |
Dimensions |
|
Basement |
2pc Bathroom |
|
|
Measurements not available |
|
Basement |
Other |
|
|
11'6'' x 10'2'' |
|
Basement |
Office |
|
|
11'6'' x 8'11'' |
|
Basement |
Storage |
|
|
11'6'' x 9'0'' |
|
Basement |
Laundry Room |
|
|
15'10'' x 10'5'' |
|
Basement |
Sitting Room |
|
|
14'3'' x 14'2'' |
|
Basement |
Recreation Room |
|
|
28'9'' x 14'3'' |
|
Main Level |
Bedroom |
|
|
12'10'' x 9'1'' |
|
Main Level |
Bedroom |
|
|
12'10'' x 10'0'' |
|
Main Level |
4pc Bathroom |
|
|
Measurements not available |
|
Main Level |
Primary Bedroom |
|
|
12'10'' x 12'2'' |
|
Main Level |
Living Room |
|
|
17'3'' x 15'3'' |
|
Main Level |
Dining Room |
|
|
13'0'' x 10'0'' |
|
Main Level |
Kitchen |
|
|
13'0'' x 14'0'' |
|
Main Level |
Foyer |
|
|
10'4'' x 6'9'' |
Utilities
|
Cable
|
Available |
|
Electricity
|
Available |
|
Natural Gas
|
Available |
|
Telephone
|
Available |
https://www.realtor.ca/real-estate/27617183/735-2nd-concession-ntr-road-norfolk








