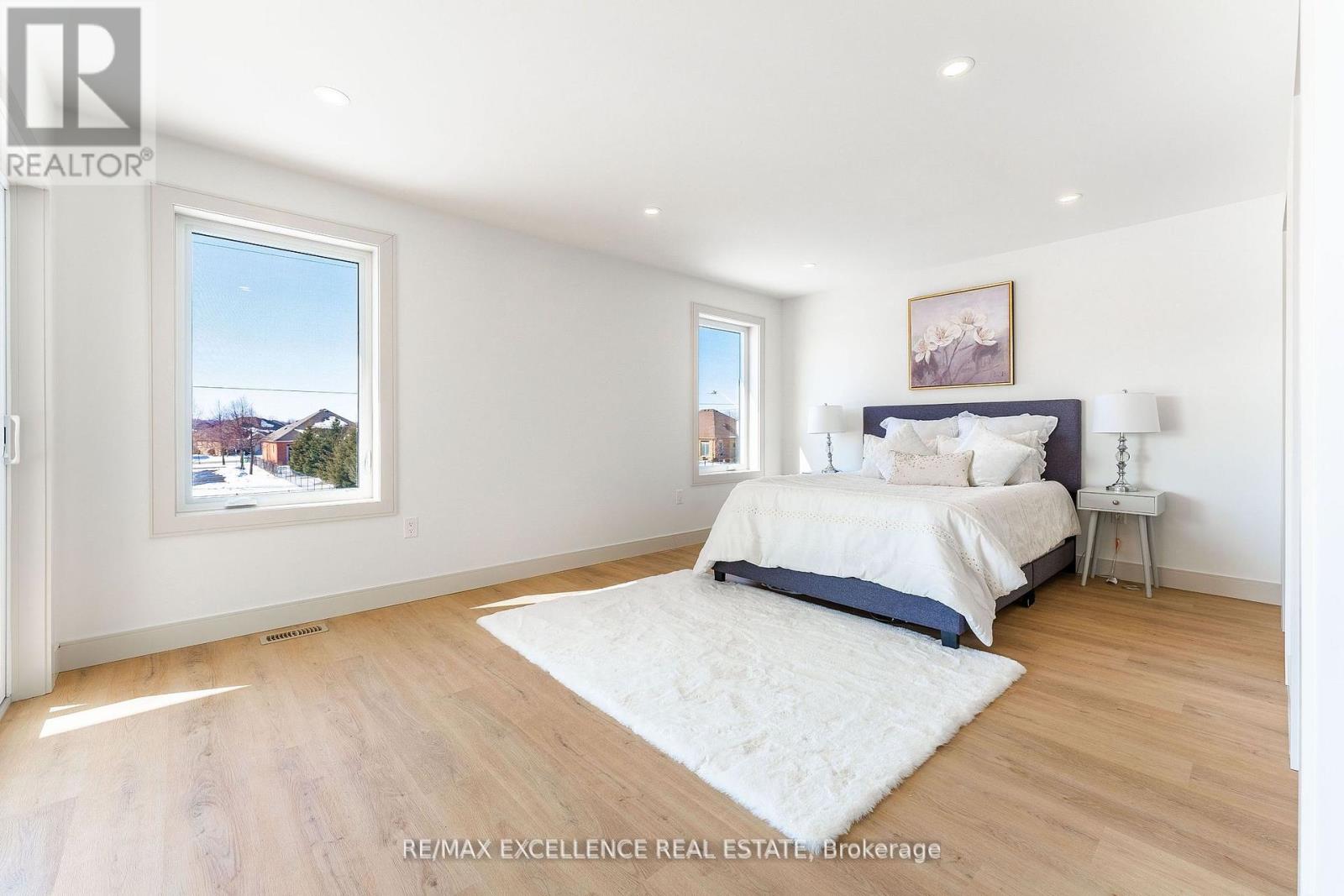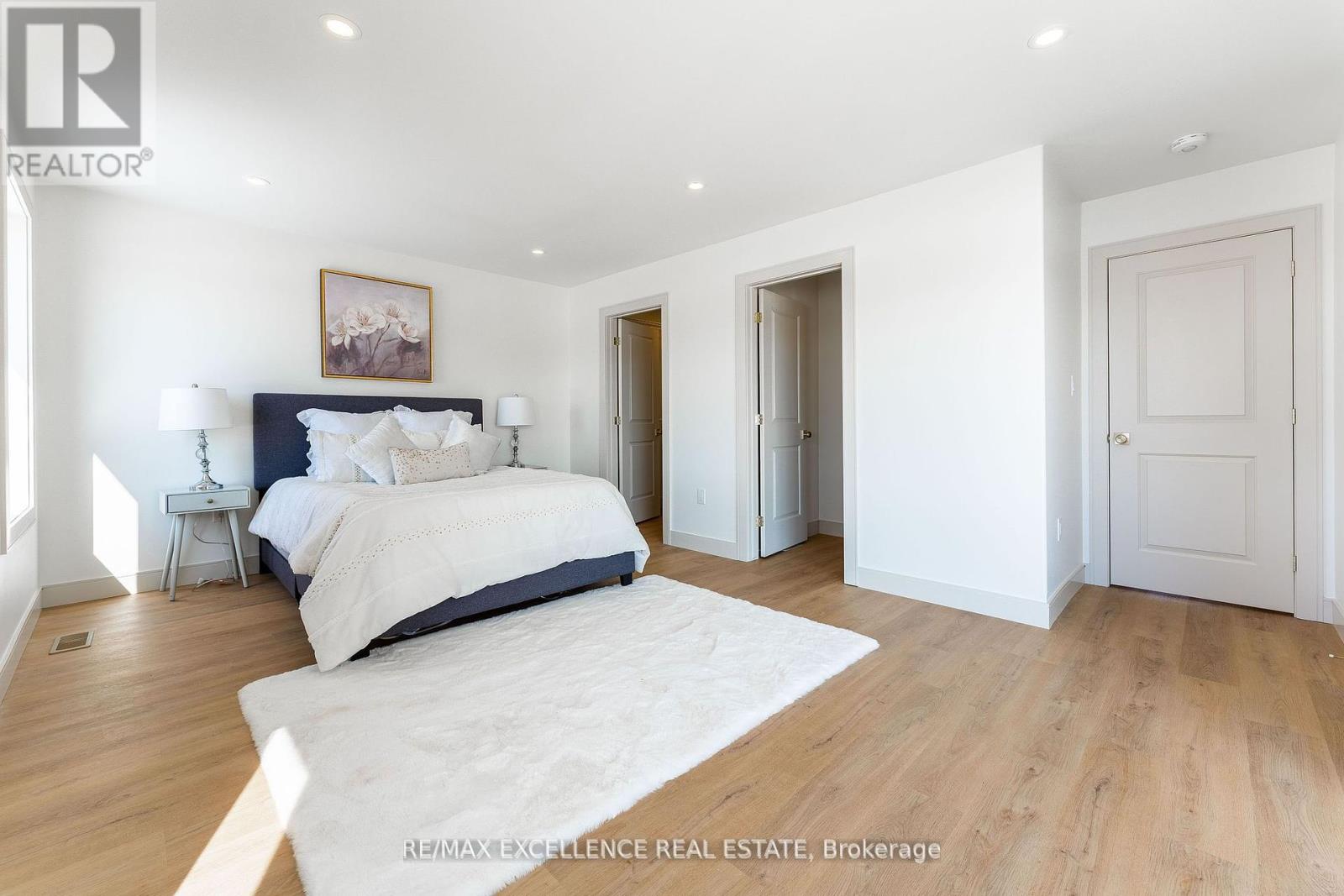5 Bedroom
4 Bathroom
Fireplace
Central Air Conditioning
Forced Air
$789,000
2022 Built Custom Home with Basement Apartment! It is located on a quiet cul-de-sac in Tillsonburg's coveted neighborhood. Enjoy a massive open-concept main floor plan with a high ceiling in the foyer at the entrance, a 2 pc powder room, dining room, and a very bright living room with a gas fireplace. The custom kitchen features a gas stove, an extra-wide island with quartz countertops, a custom chimney, and a huge pantry space, with plenty of big custom windows throughout, bathing the space in natural light. Also on the main floor, with direct access from the dining room, is a covered rear porch. On the second level, you will find a huge master bedroom with a 5 pc ensuite, walk-in closet, and a balcony facing west where you can enjoy the sunset views every day. In addition, you will also find 3 more very generous-sized bedrooms, a 4 pc bathroom, and a laundry ensuite on the second level. The basement is professionally finished by the builder with a separate side entrance. Don't miss this opportunity! **** EXTRAS **** 2 Fridges, 2 Stoves, 2 Dishwashers, 2 Washers, 2 Dryers And All Light Fixtures. (id:51914)
Property Details
|
MLS® Number
|
X11430358 |
|
Property Type
|
Single Family |
|
ParkingSpaceTotal
|
6 |
Building
|
BathroomTotal
|
4 |
|
BedroomsAboveGround
|
4 |
|
BedroomsBelowGround
|
1 |
|
BedroomsTotal
|
5 |
|
BasementFeatures
|
Apartment In Basement, Separate Entrance |
|
BasementType
|
N/a |
|
ConstructionStyleAttachment
|
Detached |
|
CoolingType
|
Central Air Conditioning |
|
ExteriorFinish
|
Aluminum Siding, Brick |
|
FireplacePresent
|
Yes |
|
FoundationType
|
Poured Concrete |
|
HalfBathTotal
|
1 |
|
HeatingFuel
|
Natural Gas |
|
HeatingType
|
Forced Air |
|
StoriesTotal
|
2 |
|
Type
|
House |
|
UtilityWater
|
Municipal Water |
Parking
Land
|
Acreage
|
No |
|
Sewer
|
Sanitary Sewer |
|
SizeDepth
|
104 Ft |
|
SizeFrontage
|
40 Ft |
|
SizeIrregular
|
40 X 104 Ft |
|
SizeTotalText
|
40 X 104 Ft |
Rooms
| Level |
Type |
Length |
Width |
Dimensions |
|
Second Level |
Bathroom |
|
|
Measurements not available |
|
Second Level |
Bathroom |
|
|
Measurements not available |
|
Second Level |
Primary Bedroom |
5.25 m |
3.6 m |
5.25 m x 3.6 m |
|
Second Level |
Bedroom 2 |
3.68 m |
3.18 m |
3.68 m x 3.18 m |
|
Second Level |
Bedroom 3 |
3.35 m |
3.35 m |
3.35 m x 3.35 m |
|
Second Level |
Bedroom 4 |
3.35 m |
3.35 m |
3.35 m x 3.35 m |
|
Basement |
Bedroom |
|
|
Measurements not available |
|
Basement |
Kitchen |
|
|
Measurements not available |
|
Main Level |
Kitchen |
5.25 m |
3.75 m |
5.25 m x 3.75 m |
|
Main Level |
Living Room |
5.25 m |
3.25 m |
5.25 m x 3.25 m |
|
Main Level |
Dining Room |
4.67 m |
3.63 m |
4.67 m x 3.63 m |
https://www.realtor.ca/real-estate/27691758/73-trailview-drive-tillsonburg


































