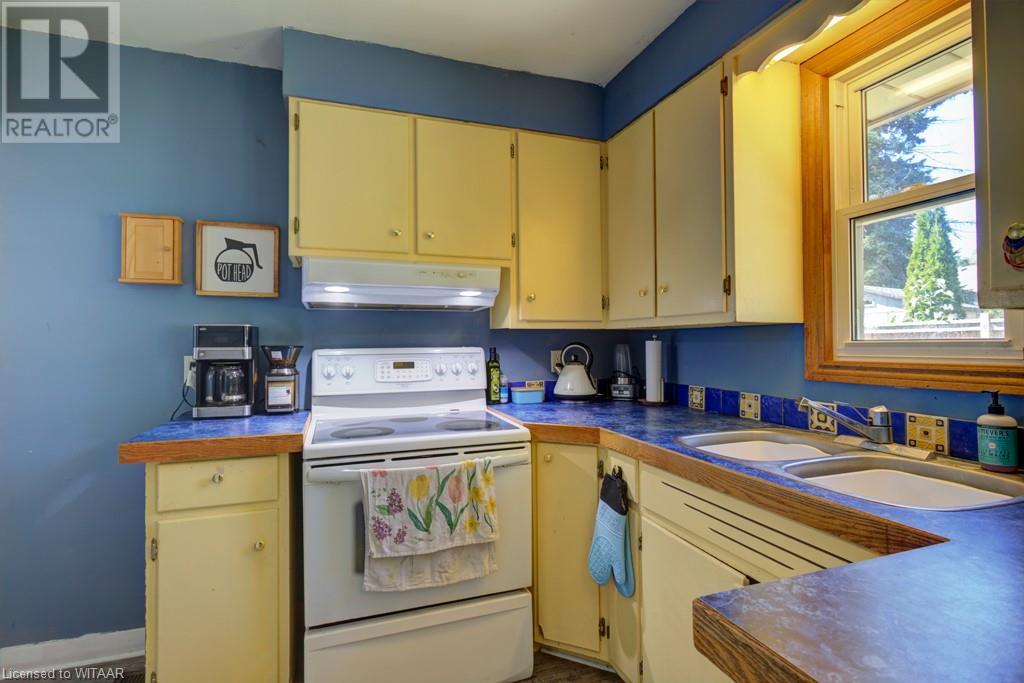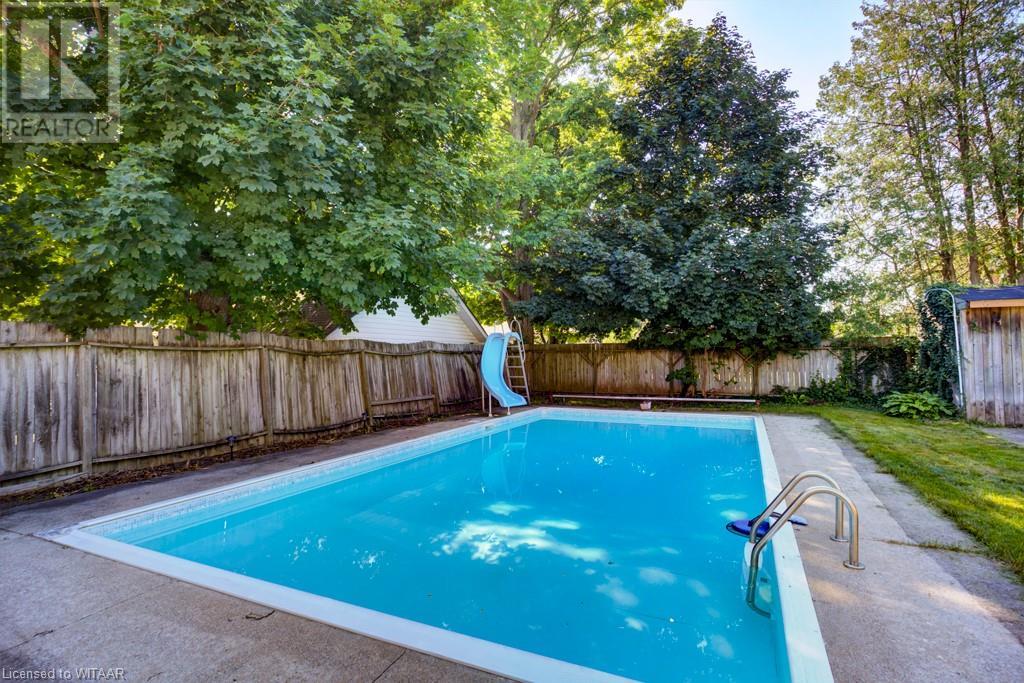70 Earlscourt Crescent, Woodstock, Ontario N4S 5H3 (27139414)
70 Earlscourt Crescent Woodstock, Ontario N4S 5H3
3 Bedroom
2 Bathroom
1804.61 sqft
Bungalow
Inground Pool
Central Air Conditioning
Forced Air
$515,000
Charming 3-bedroom bungalow nestled in a prime location! This home boasts 1.5 baths, a spacious layout, and a large backyard, with an inviting inground pool, ideal for summer gatherings and relaxation. The basement offers a half bath, finished rec room with gas fireplace, and plenty of storage. Enjoy the convenience of nearby amenities coupled with the tranquility of a quiet neighborhood. Don't miss out on this fantastic opportunity. (id:51914)
Property Details
| MLS® Number | 40615557 |
| Property Type | Single Family |
| Amenities Near By | Hospital, Park, Place Of Worship, Playground, Public Transit, Schools, Shopping |
| Community Features | Quiet Area, Community Centre |
| Equipment Type | None |
| Parking Space Total | 3 |
| Pool Type | Inground Pool |
| Rental Equipment Type | None |
Building
| Bathroom Total | 2 |
| Bedrooms Above Ground | 3 |
| Bedrooms Total | 3 |
| Appliances | Dishwasher, Dryer, Refrigerator, Stove, Washer |
| Architectural Style | Bungalow |
| Basement Development | Partially Finished |
| Basement Type | Full (partially Finished) |
| Constructed Date | 1954 |
| Construction Style Attachment | Detached |
| Cooling Type | Central Air Conditioning |
| Exterior Finish | Brick |
| Fixture | Ceiling Fans |
| Foundation Type | Block |
| Half Bath Total | 1 |
| Heating Fuel | Natural Gas |
| Heating Type | Forced Air |
| Stories Total | 1 |
| Size Interior | 1804.61 Sqft |
| Type | House |
| Utility Water | Municipal Water |
Land
| Access Type | Highway Nearby |
| Acreage | No |
| Land Amenities | Hospital, Park, Place Of Worship, Playground, Public Transit, Schools, Shopping |
| Sewer | Municipal Sewage System |
| Size Depth | 125 Ft |
| Size Frontage | 58 Ft |
| Size Total Text | Under 1/2 Acre |
| Zoning Description | R1 |
Rooms
| Level | Type | Length | Width | Dimensions |
|---|---|---|---|---|
| Basement | Utility Room | 14'9'' x 18'5'' | ||
| Basement | Utility Room | 2'4'' x 4'11'' | ||
| Basement | Storage | 8'7'' x 8'4'' | ||
| Basement | Recreation Room | 14' x 19'6'' | ||
| Basement | Laundry Room | 13'8'' x 8'9'' | ||
| Basement | 2pc Bathroom | 3'11'' x 7'10'' | ||
| Main Level | Primary Bedroom | 11'2'' x 11'2'' | ||
| Main Level | Living Room | 11'4'' x 19'2'' | ||
| Main Level | Kitchen | 7'7'' x 9'3'' | ||
| Main Level | Dining Room | 7'0'' x 9'3'' | ||
| Main Level | Bedroom | 11'2'' x 8'3'' | ||
| Main Level | Bedroom | 12'0'' x 11'2'' | ||
| Main Level | 4pc Bathroom | 7' x 7'8'' |
https://www.realtor.ca/real-estate/27139414/70-earlscourt-crescent-woodstock
























