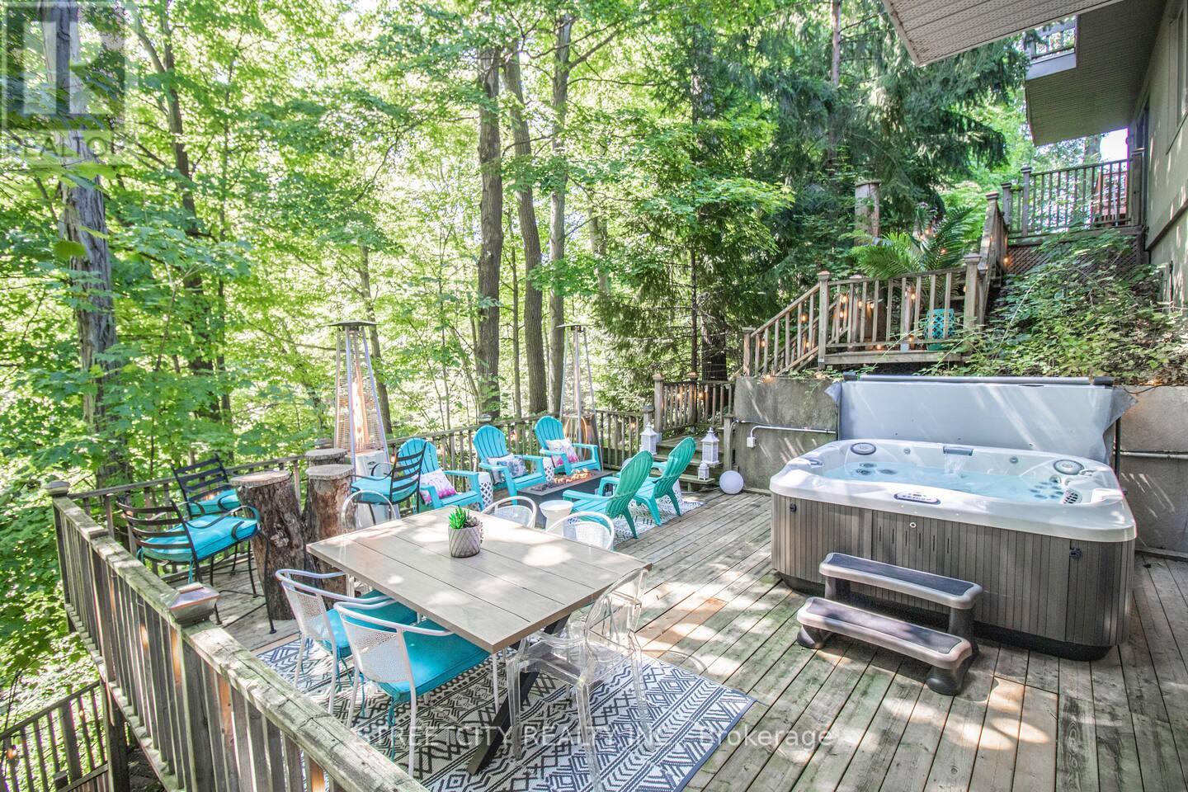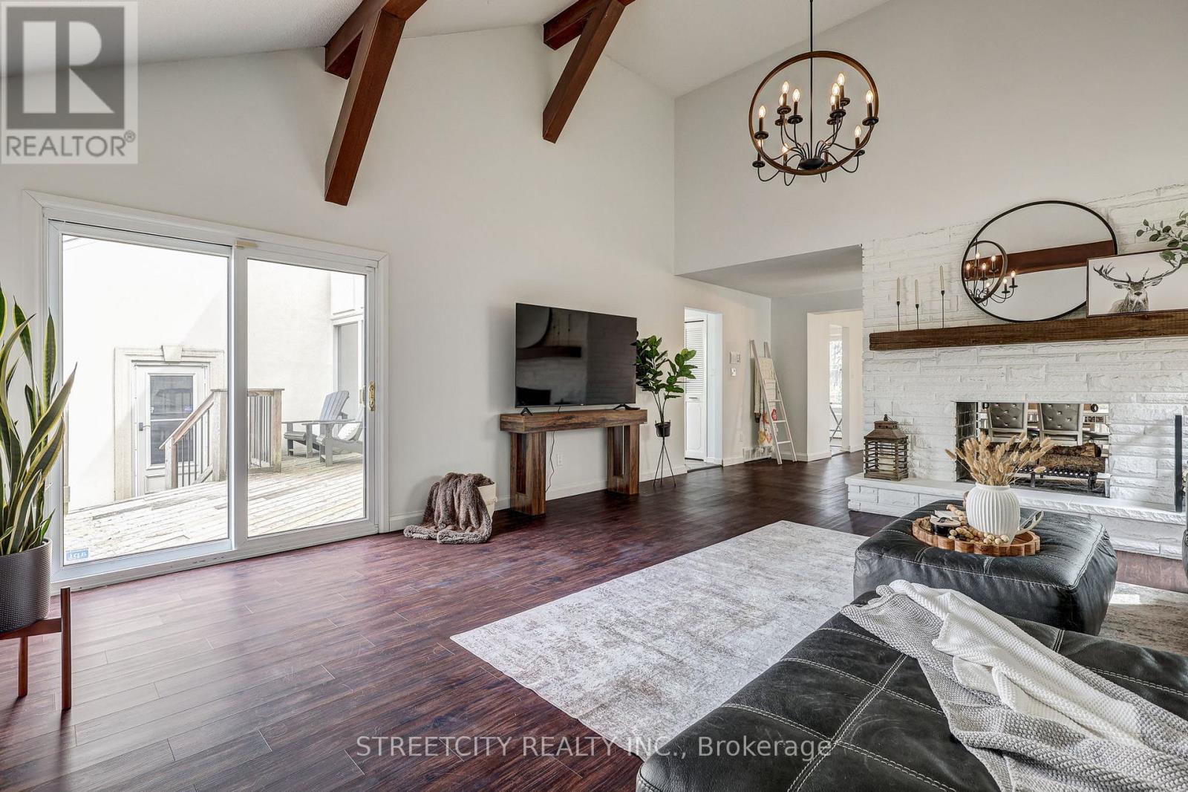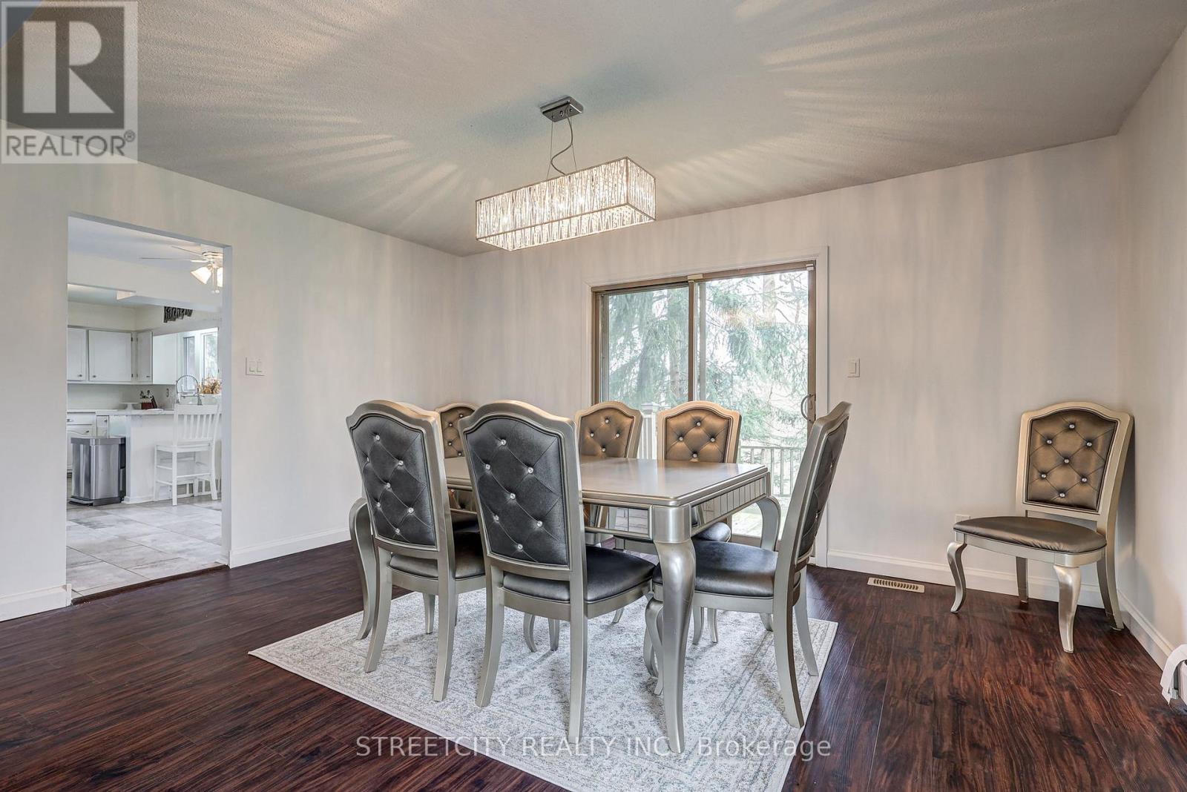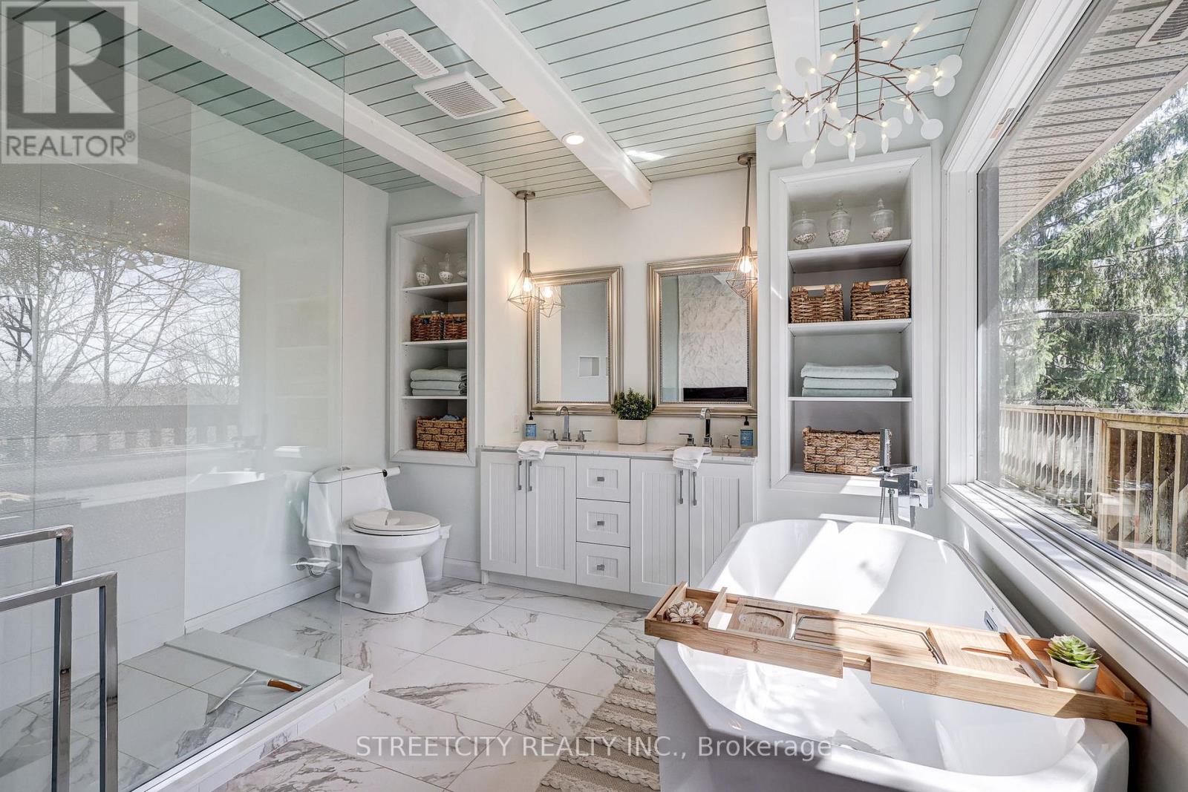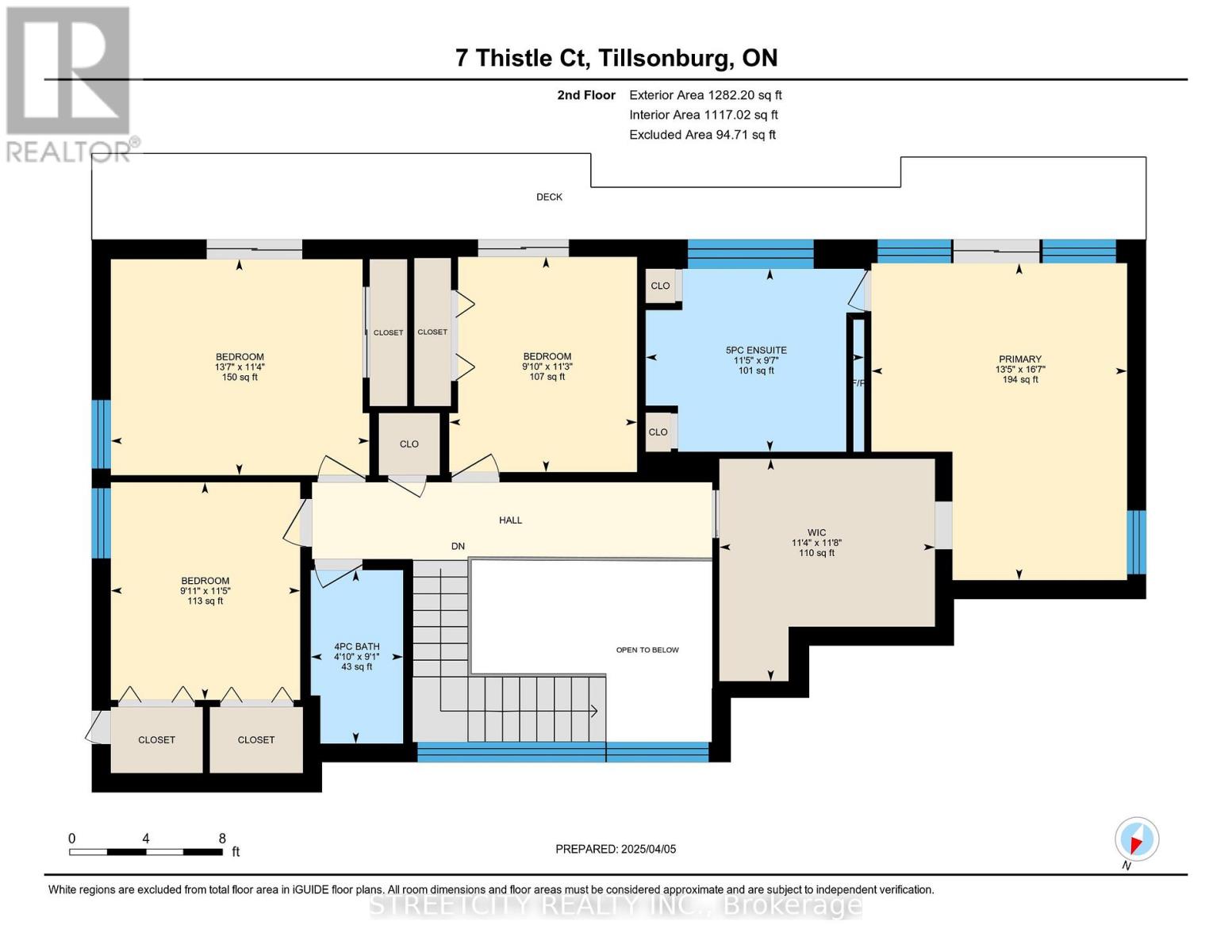4 Bedroom
4 Bathroom
2,500 - 3,000 ft2
Fireplace
Indoor Pool
Central Air Conditioning
Hot Water Radiator Heat
$1,195,000
Prepare to fall in love with this stunning, one-of-a-kind 4-bedroom property that redefines the meaning of "home"! This contemporary beauty features a double car garage and offers over 4000 sq. ft. of luxurious living space and features an incredible private spa experience right inside your own home. Indulge in your own heated indoor pool, infrared sauna, cold plunge, and hot tub - true retreat for relaxation and rejuvenation.For those who love to entertain, this home has it all. Your guests will be blown away by the pool lounge/party room and bar overlook the beautiful pool area. This space offers year-round staycation vibes and includes a tropical change room and 2-piece washroom for added convenience.The features of this home are endless - 4 spacious bedrooms, 3 of which have private balconies with views of the serene backyard and ravine, perfect for enjoying nature in any season. The main level welcomes you with a grand foyer, leading to a large living room and dining room separated by a striking two-sided fireplace. The kitchen offers space for an eat-in area or coffee bar, There is also a family room (currently used as an office), 2-piece washroom, and a laundry room. You will have easy access to outdoor spaces from both the dining and family rooms. Upstairs, holds 3 bedrooms and 2 full bathrooms. Primary suite is nothing short of a sanctuary, with a walk-through closet and ample space for a king-sized bed. Enjoy the two-sided gas fireplace, which can be enjoyed from both the bedroom and the luxurious en-suite bath, complete with a soaker tub where you can soak in nature views. Step outside onto your private balcony for the perfect spot to sip your favourite drink while surrounded by tranquil beauty.The lower level is a showstopper, complete with the indoor pool, pool lounge/bar, 2-piece washroom, and change room. Patio doors open to the deck, offering scenic 4 season views of the ravine.This home is the perfect blend of luxury, relaxation, and entertainmen (id:51914)
Property Details
|
MLS® Number
|
X12070932 |
|
Property Type
|
Single Family |
|
Community Name
|
Tillsonburg |
|
Features
|
Wooded Area, Irregular Lot Size, Sloping, Ravine, Sauna |
|
Parking Space Total
|
6 |
|
Pool Type
|
Indoor Pool |
|
Structure
|
Deck, Shed |
Building
|
Bathroom Total
|
4 |
|
Bedrooms Above Ground
|
4 |
|
Bedrooms Total
|
4 |
|
Age
|
31 To 50 Years |
|
Amenities
|
Fireplace(s) |
|
Appliances
|
Hot Tub, Garage Door Opener Remote(s), Blinds, Dryer, Furniture, Jacuzzi, Microwave, Sauna, Stove, Washer, Water Softener, Window Coverings, Wine Fridge, Refrigerator |
|
Basement Development
|
Finished |
|
Basement Features
|
Walk Out |
|
Basement Type
|
N/a (finished) |
|
Construction Style Attachment
|
Detached |
|
Cooling Type
|
Central Air Conditioning |
|
Exterior Finish
|
Stucco |
|
Fireplace Present
|
Yes |
|
Fireplace Total
|
1 |
|
Foundation Type
|
Concrete |
|
Half Bath Total
|
2 |
|
Heating Type
|
Hot Water Radiator Heat |
|
Stories Total
|
2 |
|
Size Interior
|
2,500 - 3,000 Ft2 |
|
Type
|
House |
|
Utility Water
|
Municipal Water |
Parking
Land
|
Acreage
|
No |
|
Sewer
|
Sanitary Sewer |
|
Size Depth
|
133 Ft ,2 In |
|
Size Frontage
|
143 Ft ,1 In |
|
Size Irregular
|
143.1 X 133.2 Ft ; See Realtor Remarks |
|
Size Total Text
|
143.1 X 133.2 Ft ; See Realtor Remarks |
|
Zoning Description
|
R1 |
Rooms
| Level |
Type |
Length |
Width |
Dimensions |
|
Basement |
Eating Area |
3.5 m |
2.9 m |
3.5 m x 2.9 m |
|
Lower Level |
Recreational, Games Room |
5.55 m |
4 m |
5.55 m x 4 m |
|
Lower Level |
Utility Room |
5.9 m |
5.06 m |
5.9 m x 5.06 m |
|
Lower Level |
Other |
6.64 m |
10.51 m |
6.64 m x 10.51 m |
|
Main Level |
Dining Room |
4.9 m |
5.3 m |
4.9 m x 5.3 m |
|
Main Level |
Foyer |
1.3 m |
2.2 m |
1.3 m x 2.2 m |
|
Main Level |
Kitchen |
3.5 m |
3.7 m |
3.5 m x 3.7 m |
|
Main Level |
Family Room |
4.9 m |
4.6 m |
4.9 m x 4.6 m |
|
Main Level |
Living Room |
7 m |
5.3 m |
7 m x 5.3 m |
|
Upper Level |
Primary Bedroom |
5 m |
4.11 m |
5 m x 4.11 m |
|
Upper Level |
Bedroom 2 |
3.5 m |
2 m |
3.5 m x 2 m |
|
Upper Level |
Bedroom 3 |
3.5 m |
4 m |
3.5 m x 4 m |
|
Upper Level |
Bedroom 4 |
3.5 m |
2 m |
3.5 m x 2 m |
https://www.realtor.ca/real-estate/28140883/7-thistle-court-tillsonburg-tillsonburg



