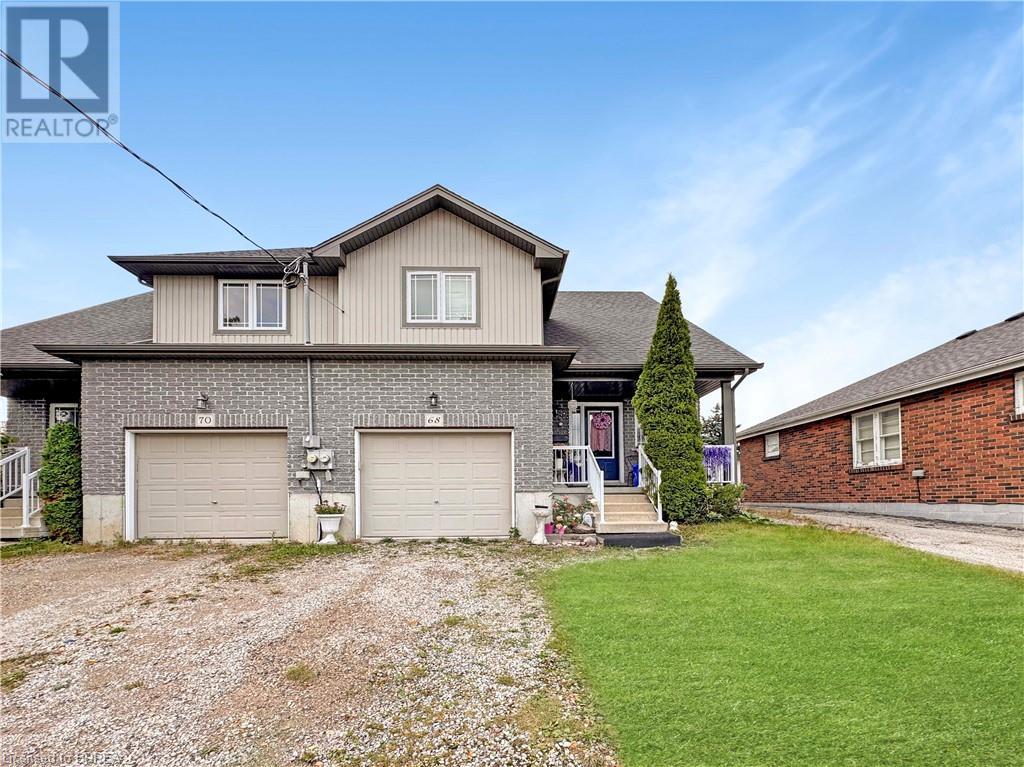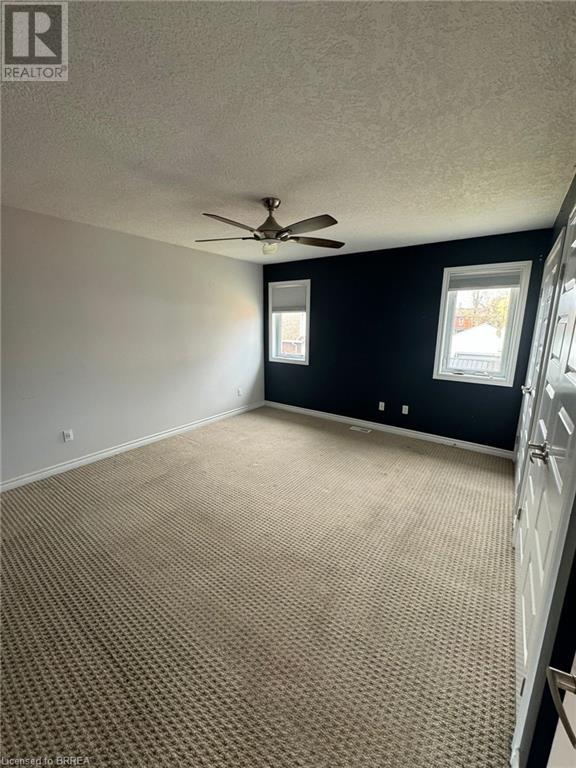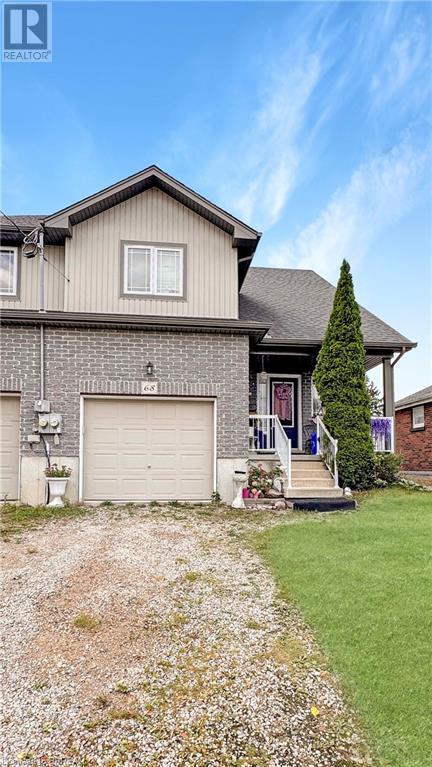3 Bedroom
2 Bathroom
1227 sqft
2 Level
Central Air Conditioning
Forced Air
$525,000
Welcome to 68 Bay St, The current occupant has a flair for pink, and the house looks bright and cheery! It will however be returned to its less pink self prior to closing so there are pictures of both stages for those interested. This charming 3-bedroom, 2-bathroom semi-detached home situated on an expansive lot, perfect for outdoor activities. The main floor boasts an open-concept design, seamlessly connecting the living, dining, and kitchen areas, creating a spacious and welcoming environment ideal for entertaining. The large kitchen offers ample counter space and modern appliances, catering to your culinary needs. Upstairs, you’ll find three generously sized bedrooms, each offering plenty of natural light, along with an updated bathroom featuring contemporary finishes. This home combines comfort, style, and convenience—perfect for families or first-time buyers! (id:51914)
Property Details
|
MLS® Number
|
40674334 |
|
Property Type
|
Single Family |
|
AmenitiesNearBy
|
Park, Schools |
|
ParkingSpaceTotal
|
3 |
Building
|
BathroomTotal
|
2 |
|
BedroomsAboveGround
|
3 |
|
BedroomsTotal
|
3 |
|
Appliances
|
Dryer, Refrigerator, Stove, Washer |
|
ArchitecturalStyle
|
2 Level |
|
BasementDevelopment
|
Unfinished |
|
BasementType
|
Full (unfinished) |
|
ConstructionStyleAttachment
|
Semi-detached |
|
CoolingType
|
Central Air Conditioning |
|
ExteriorFinish
|
Brick, Vinyl Siding |
|
FoundationType
|
Poured Concrete |
|
HeatingFuel
|
Natural Gas |
|
HeatingType
|
Forced Air |
|
StoriesTotal
|
2 |
|
SizeInterior
|
1227 Sqft |
|
Type
|
House |
|
UtilityWater
|
Municipal Water |
Parking
Land
|
Acreage
|
No |
|
LandAmenities
|
Park, Schools |
|
Sewer
|
Municipal Sewage System |
|
SizeDepth
|
100 Ft |
|
SizeFrontage
|
36 Ft |
|
SizeTotalText
|
Under 1/2 Acre |
|
ZoningDescription
|
R2 |
Rooms
| Level |
Type |
Length |
Width |
Dimensions |
|
Second Level |
4pc Bathroom |
|
|
Measurements not available |
|
Second Level |
Bedroom |
|
|
12'5'' x 10'1'' |
|
Second Level |
Bedroom |
|
|
13'9'' x 10'1'' |
|
Second Level |
Primary Bedroom |
|
|
13'9'' x 12'5'' |
|
Main Level |
3pc Bathroom |
|
|
Measurements not available |
|
Main Level |
Kitchen |
|
|
13'7'' x 13'2'' |
|
Main Level |
Living Room |
|
|
13'7'' x 12'0'' |
https://www.realtor.ca/real-estate/27623341/68-bay-street-woodstock


















