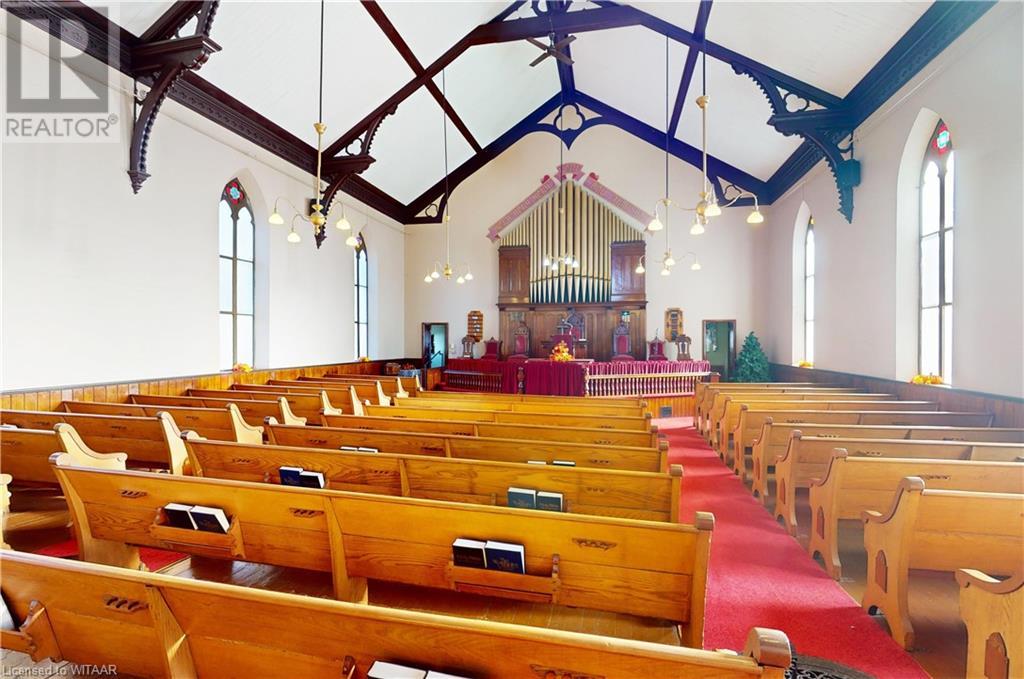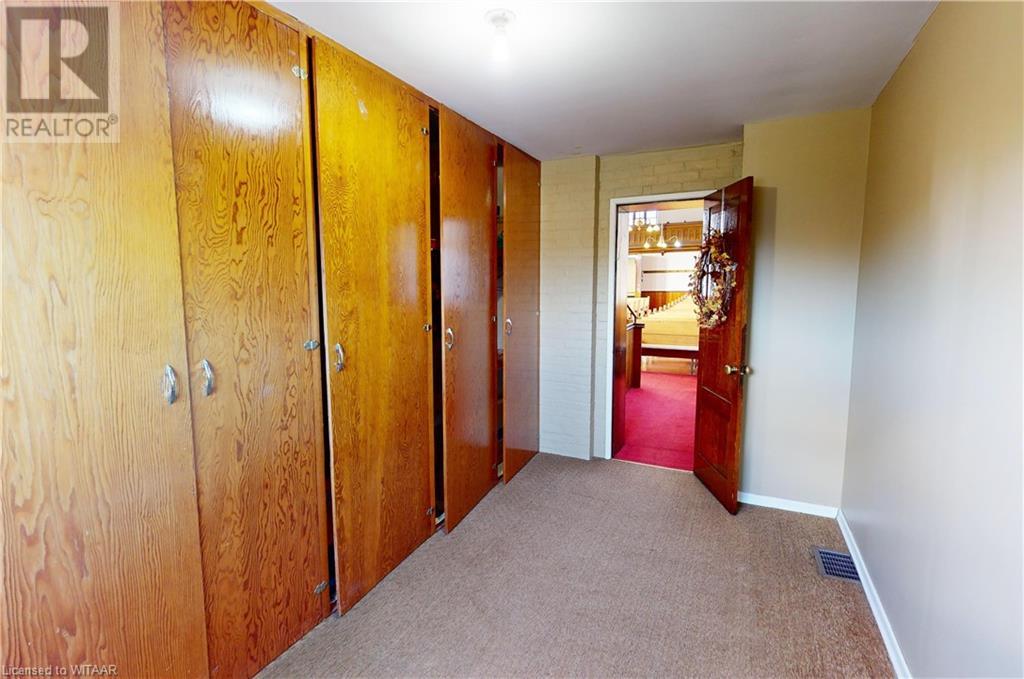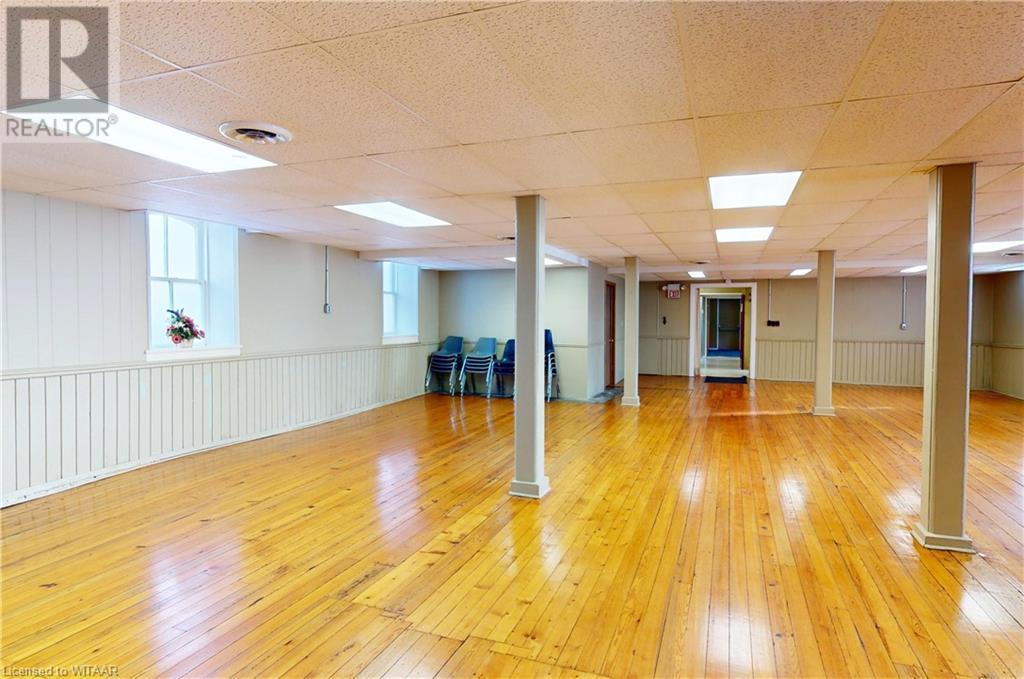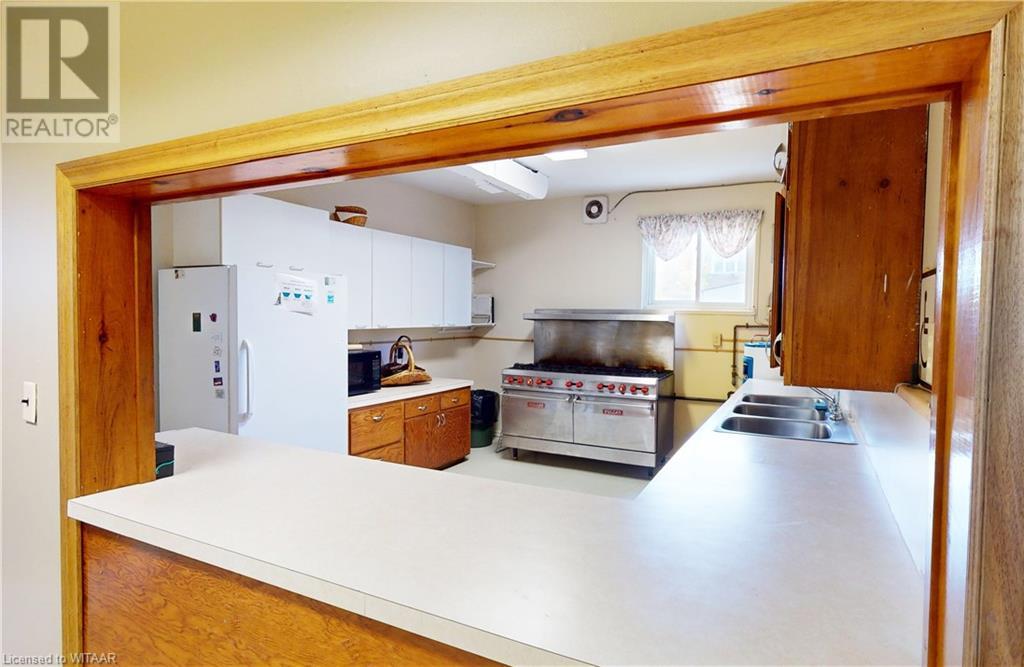67 Main Street W, Norwich, Ontario N0J 1P0 (27598598)
67 Main Street W Norwich, Ontario N0J 1P0
$749,900
Discover a unique investment in this expansive 5,000+ square foot church. Many potential development opportunities for this 0.35 acre lot perfectly situated in the heart of Norwich. Profit from this prime location close to Woodstock, community centre, shopping & schools. Potential developments include multi-residential conversions and lot severances. 5,719 total sq ft between the original church and additional meeting spaces. Lot size provides ample parking spaces needed to support conversion to multi-residential housing. Walking distance from local businesses downtown provides potential tenants with all the amenities. This is an opportunity to add a unique property to your portfolio. (id:51914)
Property Details
| MLS® Number | 40671308 |
| Property Type | Single Family |
| AmenitiesNearBy | Shopping |
| Features | Country Residential |
| ParkingSpaceTotal | 6 |
Building
| Appliances | Gas Stove(s) |
| ArchitecturalStyle | 2 Level |
| BasementType | None |
| ConstructionStyleAttachment | Detached |
| CoolingType | Central Air Conditioning |
| ExteriorFinish | Brick Veneer, Other, Vinyl Siding |
| FoundationType | Stone |
| HeatingFuel | Natural Gas |
| HeatingType | Forced Air |
| StoriesTotal | 2 |
| SizeInterior | 5719 Sqft |
| Type | House |
| UtilityWater | Municipal Water |
Land
| Acreage | No |
| LandAmenities | Shopping |
| Sewer | Municipal Sewage System |
| SizeDepth | 150 Ft |
| SizeFrontage | 100 Ft |
| SizeTotalText | Under 1/2 Acre |
| ZoningDescription | I |
Rooms
| Level | Type | Length | Width | Dimensions |
|---|---|---|---|---|
| Second Level | Other | 34'0'' x 8'7'' | ||
| Second Level | Office | 14'5'' x 9'10'' | ||
| Second Level | Office | 14'5'' x 8'10'' | ||
| Second Level | Foyer | 33'4'' x 8'1'' | ||
| Second Level | Other | 49'6'' x 34'0'' | ||
| Main Level | Office | 19'11'' x 14'6'' | ||
| Main Level | Office | 14'5'' x 14'4'' | ||
| Main Level | Kitchen | 14'0'' x 13'0'' | ||
| Main Level | Recreation Room | 49'3'' x 32'11'' |
https://www.realtor.ca/real-estate/27598598/67-main-street-w-norwich










































