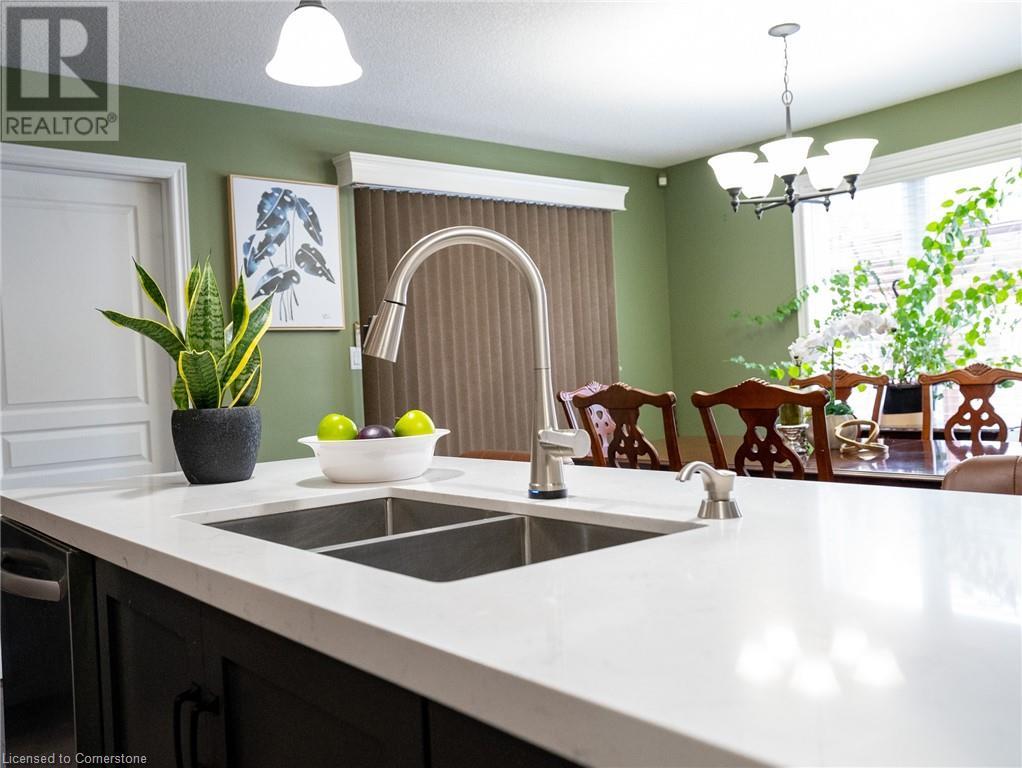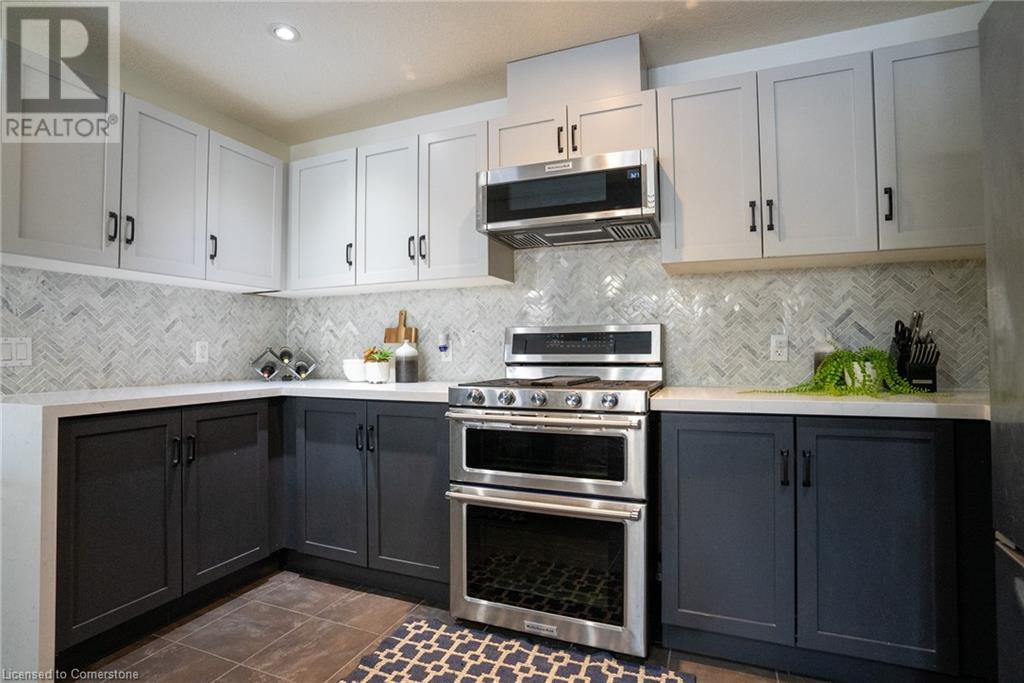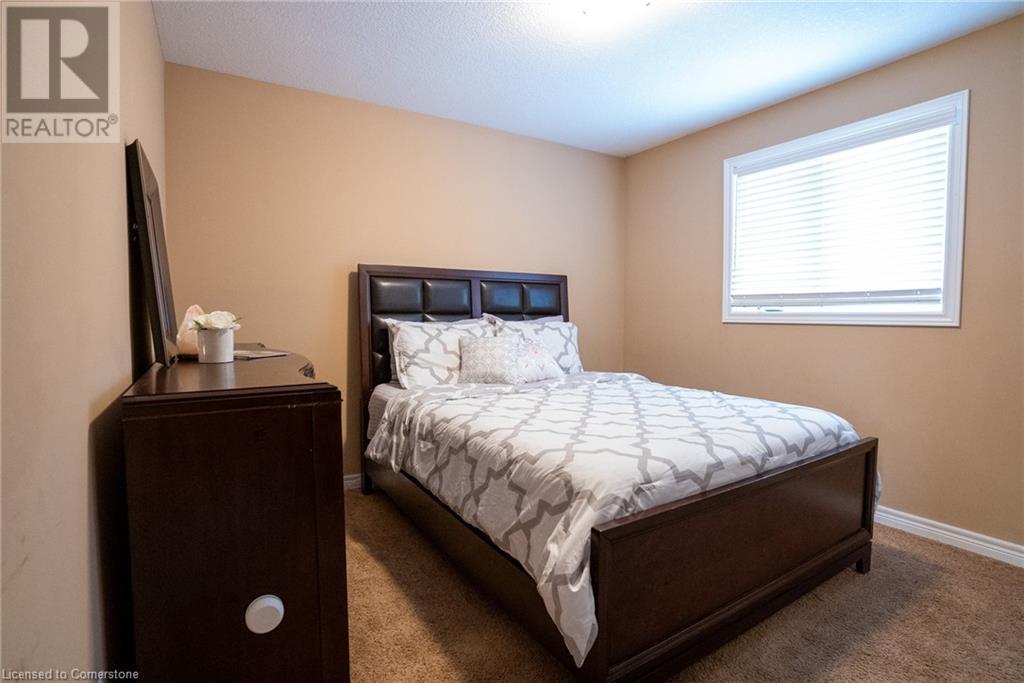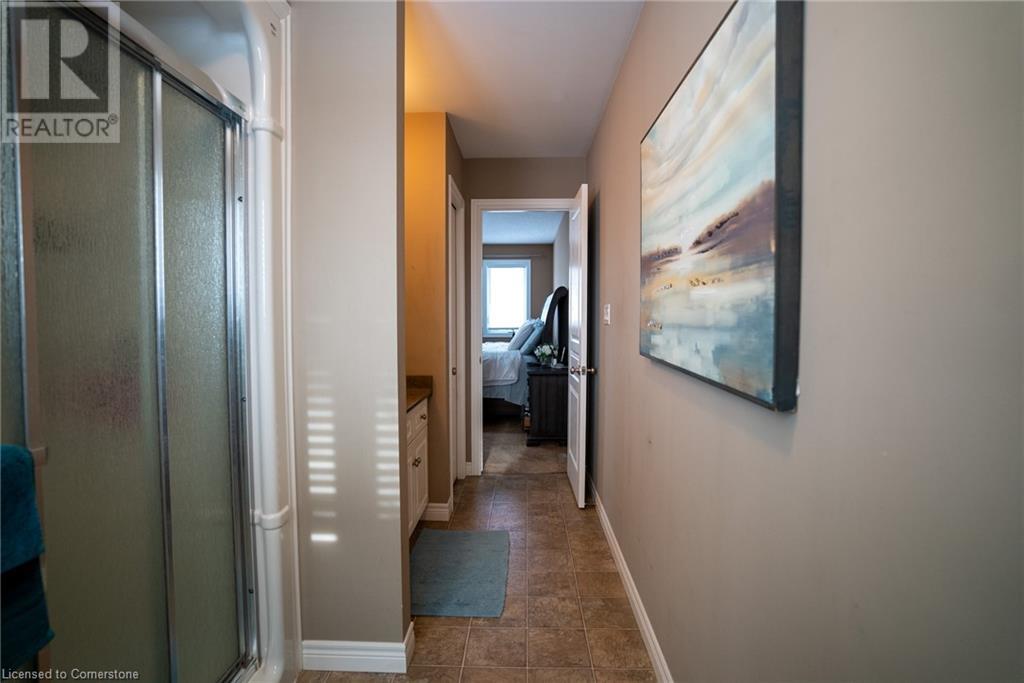4 Bedroom
4 Bathroom
2,307 ft2
2 Level
Fireplace
Central Air Conditioning
Forced Air
$828,800
This Amazing Detached house built by Goodman Homes is a Show Stopper. Immaculately kept and being offered for the the first time on the market. As you enter you are greeted by the wonderful earth tone colours giving a warm and cozy feel. With 3 large bedrooms with a finished basement and 4th bedroom, this home offers over 2300 square feet of living space. The Primary bedroom is large with your very own 3 piece ensuite. There are 2 additional generous sized bedrooms upstairs with a 4 piece washroom to share. The Kitchen is an Entertainers dream. Renovated just 2 years ago it offers Top of the Line Kitchen-Aid Stainless Steel Appliances - Fridge, Gas Range, Built-In Dishwasher, Built-in Microwave Hood range, Quartz counters, Herringbone backsplash and Breakfast Bar, All Overlooking your Dining Room area. The Family Room is cozy and offers a Fireplace. Dining Room is open to both Kitchen and Family Room with a walk out to the backyard deck and 10x10 Pergola with Interlocking stone. The basement is great for extended families or In-laws as it has a bedroom, Kitchen / Bar for entertaining and 3 piece washroom. This home is located in a child friendly neighbourhood with schools and parks close by. Conveniently located to all amenities and a short drive to the 401 Highway. True pride of Ownership!! Extras: Renovated Kitchen 2023, Finished basement 2023, Stamped concrete along one side of house,Pergola with Interloc, Gas BBQ Line, Water Softener and Air Conditioning, Roughed In Central Vacuum, Nest Thermostat, Camera Door Bell (id:51914)
Property Details
|
MLS® Number
|
40693628 |
|
Property Type
|
Single Family |
|
Amenities Near By
|
Schools |
|
Community Features
|
School Bus |
|
Equipment Type
|
Water Heater |
|
Features
|
Sump Pump, Automatic Garage Door Opener |
|
Parking Space Total
|
4 |
|
Rental Equipment Type
|
Water Heater |
Building
|
Bathroom Total
|
4 |
|
Bedrooms Above Ground
|
3 |
|
Bedrooms Below Ground
|
1 |
|
Bedrooms Total
|
4 |
|
Appliances
|
Dishwasher, Dryer, Refrigerator, Water Softener, Washer, Microwave Built-in, Gas Stove(s), Window Coverings, Garage Door Opener |
|
Architectural Style
|
2 Level |
|
Basement Development
|
Finished |
|
Basement Type
|
Full (finished) |
|
Constructed Date
|
2012 |
|
Construction Style Attachment
|
Detached |
|
Cooling Type
|
Central Air Conditioning |
|
Exterior Finish
|
Aluminum Siding, Stone |
|
Fireplace Present
|
Yes |
|
Fireplace Total
|
1 |
|
Foundation Type
|
Poured Concrete |
|
Half Bath Total
|
1 |
|
Heating Fuel
|
Natural Gas |
|
Heating Type
|
Forced Air |
|
Stories Total
|
2 |
|
Size Interior
|
2,307 Ft2 |
|
Type
|
House |
|
Utility Water
|
Municipal Water |
Parking
Land
|
Access Type
|
Highway Access |
|
Acreage
|
No |
|
Land Amenities
|
Schools |
|
Sewer
|
Municipal Sewage System |
|
Size Depth
|
104 Ft |
|
Size Frontage
|
44 Ft |
|
Size Total Text
|
Under 1/2 Acre |
|
Zoning Description
|
A1 |
Rooms
| Level |
Type |
Length |
Width |
Dimensions |
|
Second Level |
4pc Bathroom |
|
|
Measurements not available |
|
Second Level |
3pc Bathroom |
|
|
Measurements not available |
|
Second Level |
Bedroom |
|
|
13'1'' x 10'5'' |
|
Second Level |
Bedroom |
|
|
13'2'' x 13'1'' |
|
Second Level |
Primary Bedroom |
|
|
14'8'' x 14'4'' |
|
Basement |
3pc Bathroom |
|
|
Measurements not available |
|
Basement |
Kitchen |
|
|
13'8'' x 20'5'' |
|
Basement |
Living Room |
|
|
13'8'' x 15'2'' |
|
Basement |
Bedroom |
|
|
12'1'' x 10'8'' |
|
Main Level |
2pc Bathroom |
|
|
Measurements not available |
|
Main Level |
Kitchen |
|
|
13'4'' x 12'0'' |
|
Main Level |
Dining Room |
|
|
16'2'' x 14'0'' |
|
Main Level |
Family Room |
|
|
13'4'' x 14'3'' |
https://www.realtor.ca/real-estate/27846933/660-normandy-drive-woodstock













































