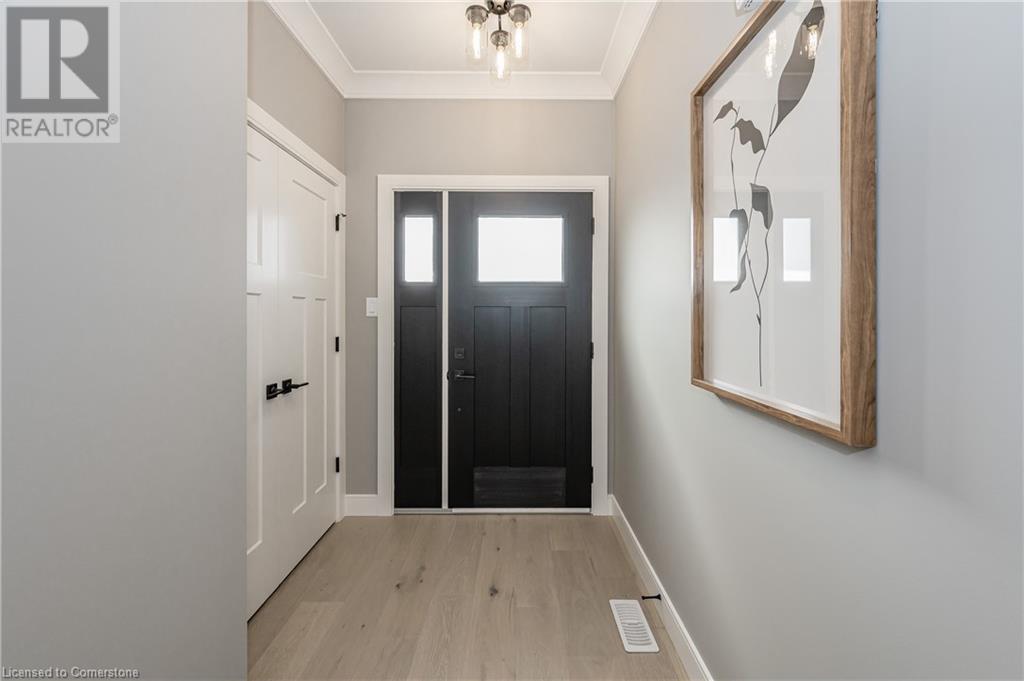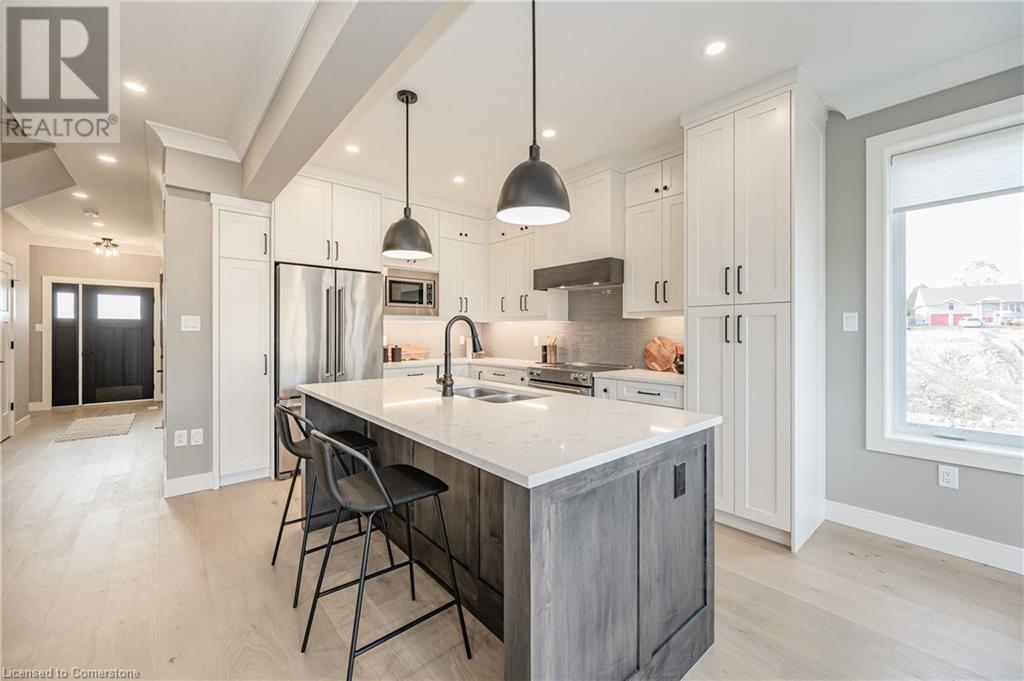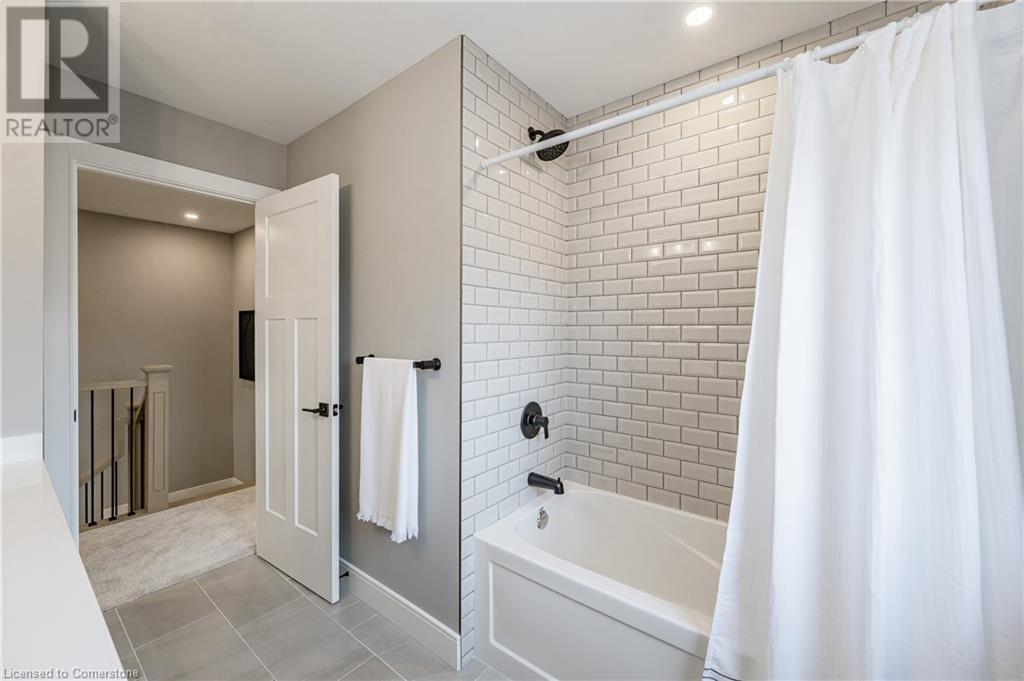3 Bedroom
3 Bathroom
1564 sqft
2 Level
Central Air Conditioning
Forced Air
$674,900
Welcome to The Harvest Hills FREEHOLD TOWNS in Ingersoll! This 2-storey, 3 bedroom luxury townhome with a WALKOUT BASEMENT backs onto GREEN SPACE offering unparalleled privacy & peaceful views. Take advantage of the opportunity to live in a home that embodies contemporary design & livability. This interior unit has an open-concept main floor with a 9' ceiling, engineered hardwood, a 2-pc powder room and dedicated dinette with direct access to the outdoor upper deck which is complete with composite deck boards, aluminum and glass railings and a privacy wall. The second floor is home to three large bedrooms, including the Owner's suite which allows room for a king-size bed, features a walk-in closet & 3-pc ensuite complete with an all-tile shower. In addition, enjoy a dedicated laundry room & second floor linen closet. Additional luxury amenities throughout include: stainless steel kitchen appliances, quartz countertops, custom closets & designer light fixtures. The unfinished walk-out basement offers additional space to tailor to your needs. Enjoy living in a brand new home in an established family-friendly neighbourhood w/ a playground & green space across the street. Located in the heartland of Ontario’s southwest, Ingersoll is rich in history and culture offering unparalleled charm, economic opportunities & diverse shopping & dining. Enjoy the simplicity of small town living without compromise. Access to the 401 allows an easy commute to WOODSTOCK (15 minutes) & LONDON (35 minutes). This is your opportunity to live in a home that is thoughtfully designed & well-constructed. An absolute MUST-SEE new development! (id:51914)
Property Details
|
MLS® Number
|
40691705 |
|
Property Type
|
Single Family |
|
AmenitiesNearBy
|
Park, Schools, Shopping |
|
CommunityFeatures
|
Quiet Area |
|
EquipmentType
|
Water Heater |
|
Features
|
Paved Driveway, Sump Pump |
|
ParkingSpaceTotal
|
2 |
|
RentalEquipmentType
|
Water Heater |
Building
|
BathroomTotal
|
3 |
|
BedroomsAboveGround
|
3 |
|
BedroomsTotal
|
3 |
|
Appliances
|
Dishwasher, Dryer, Microwave, Refrigerator, Stove, Water Meter, Washer, Hood Fan |
|
ArchitecturalStyle
|
2 Level |
|
BasementDevelopment
|
Unfinished |
|
BasementType
|
Full (unfinished) |
|
ConstructedDate
|
2025 |
|
ConstructionStyleAttachment
|
Attached |
|
CoolingType
|
Central Air Conditioning |
|
ExteriorFinish
|
Brick, Stucco |
|
FireProtection
|
None |
|
HalfBathTotal
|
1 |
|
HeatingFuel
|
Natural Gas |
|
HeatingType
|
Forced Air |
|
StoriesTotal
|
2 |
|
SizeInterior
|
1564 Sqft |
|
Type
|
Row / Townhouse |
|
UtilityWater
|
Municipal Water |
Parking
Land
|
AccessType
|
Road Access, Highway Access |
|
Acreage
|
No |
|
LandAmenities
|
Park, Schools, Shopping |
|
Sewer
|
Municipal Sewage System |
|
SizeDepth
|
121 Ft |
|
SizeFrontage
|
22 Ft |
|
SizeTotalText
|
Under 1/2 Acre |
|
ZoningDescription
|
R3 |
Rooms
| Level |
Type |
Length |
Width |
Dimensions |
|
Second Level |
Laundry Room |
|
|
10'0'' x 6'4'' |
|
Second Level |
4pc Bathroom |
|
|
9'11'' x 8'2'' |
|
Second Level |
Full Bathroom |
|
|
6'6'' x 8'8'' |
|
Second Level |
Bedroom |
|
|
9'6'' x 12'7'' |
|
Second Level |
Bedroom |
|
|
10'4'' x 11'2'' |
|
Second Level |
Primary Bedroom |
|
|
13'6'' x 14'3'' |
|
Main Level |
Dinette |
|
|
8'10'' x 11'9'' |
|
Main Level |
Living Room |
|
|
10'9'' x 14'4'' |
|
Main Level |
Kitchen |
|
|
10'11'' x 13'2'' |
|
Main Level |
2pc Bathroom |
|
|
3'0'' x 7'9'' |
Utilities
|
Cable
|
Available |
|
Natural Gas
|
Available |
https://www.realtor.ca/real-estate/27828529/66-walker-road-ingersoll

























