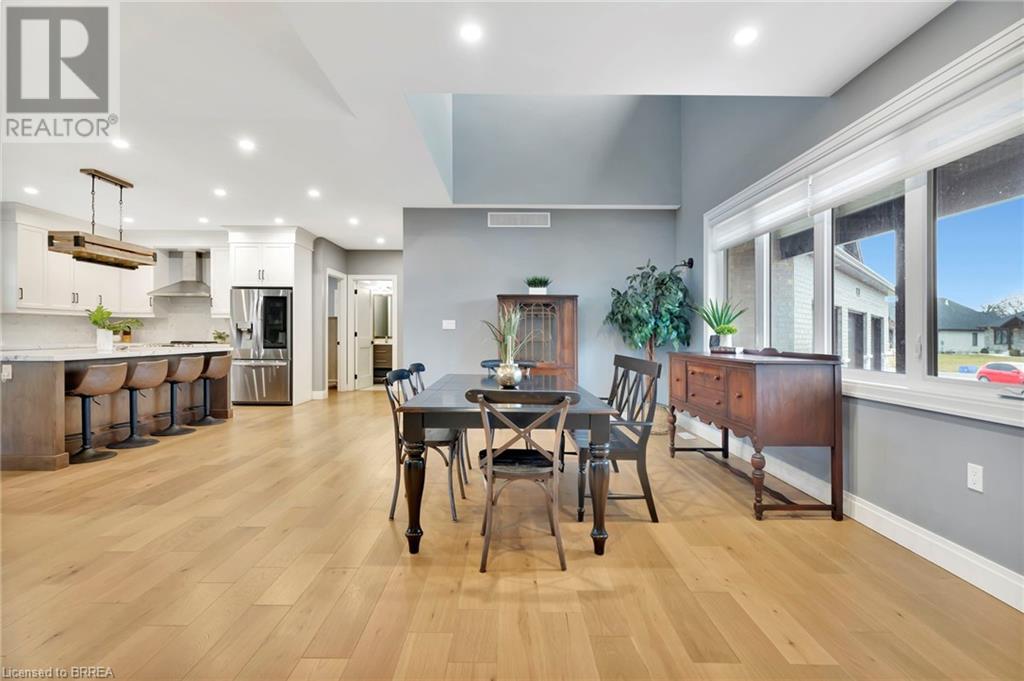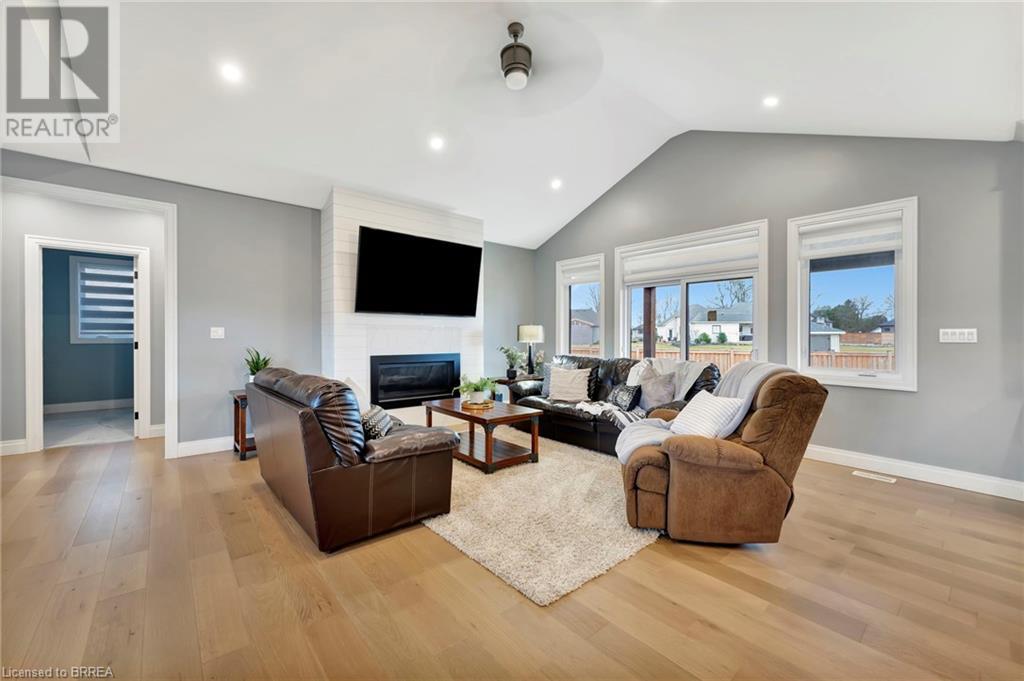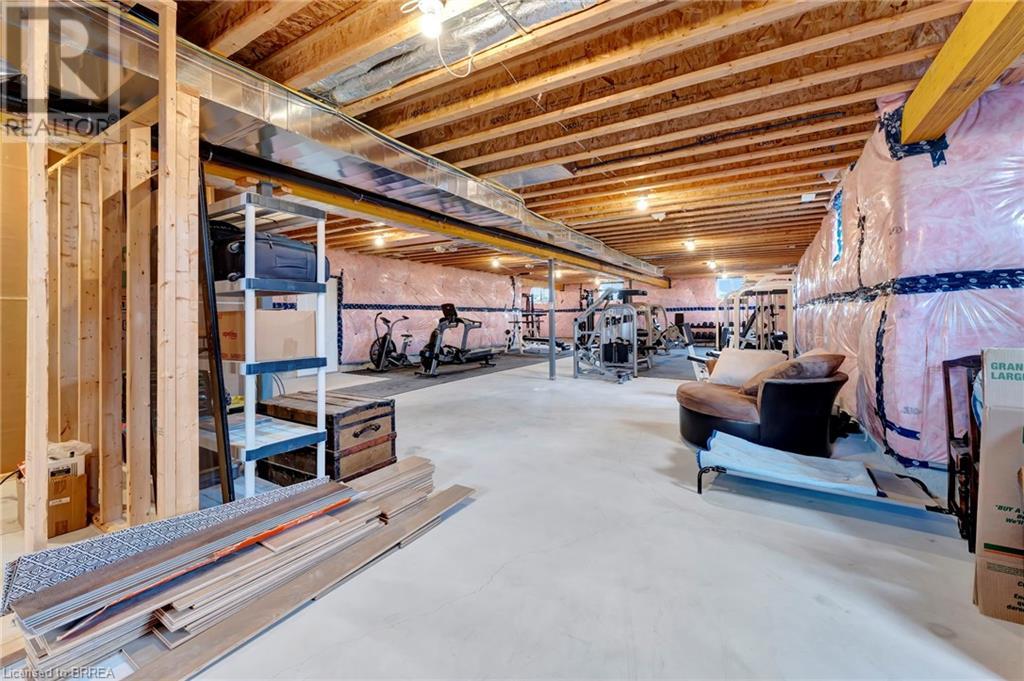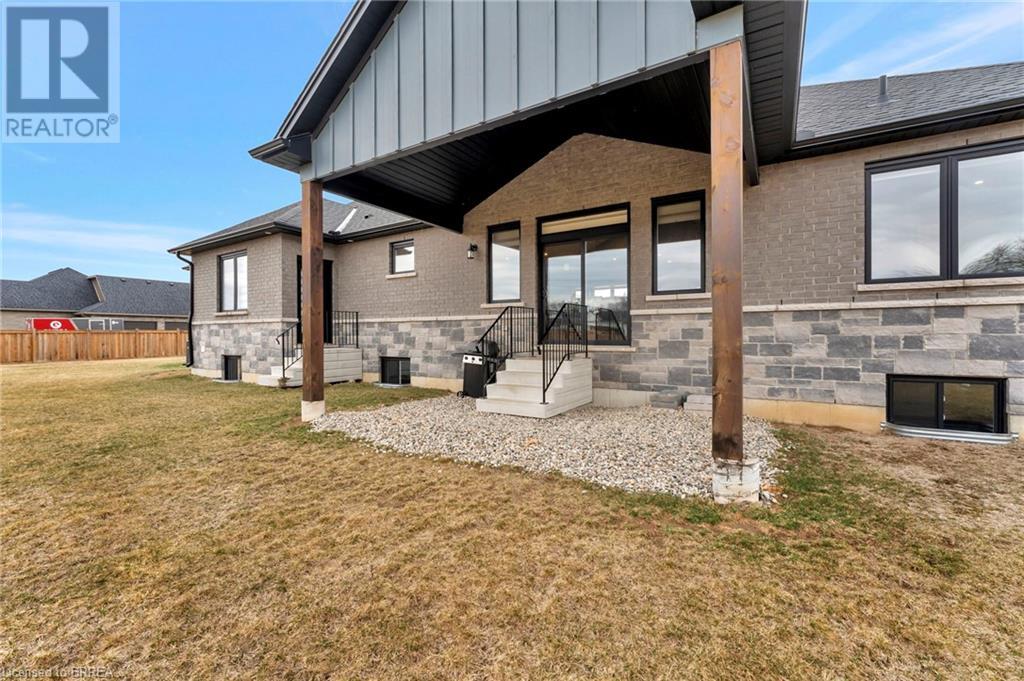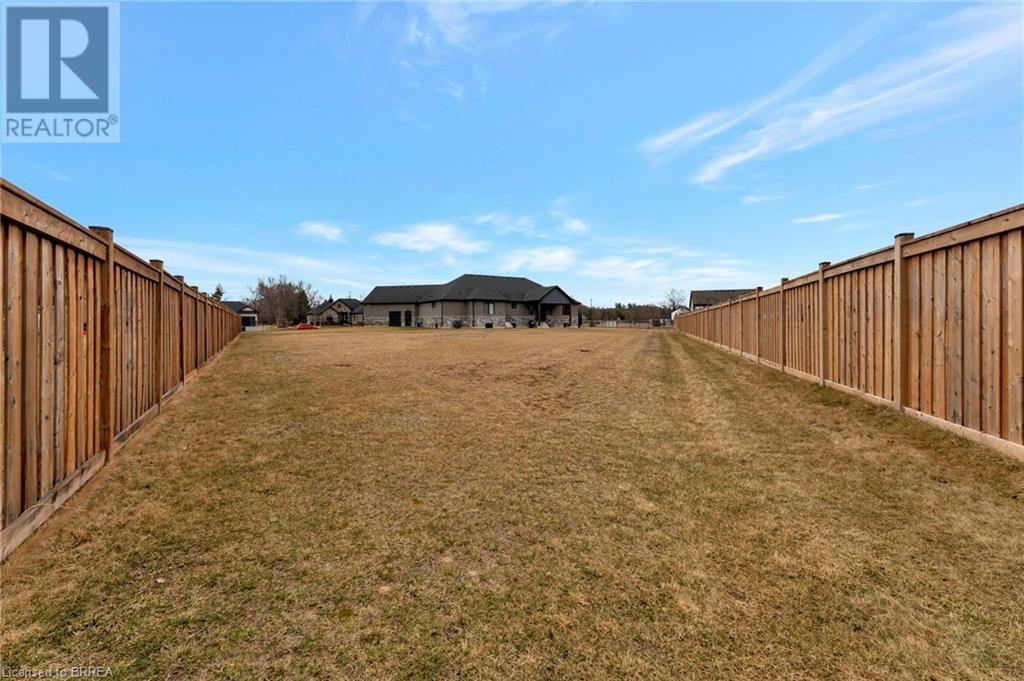3 Bedroom
3 Bathroom
2,056 ft2
Bungalow
Central Air Conditioning
Forced Air
Landscaped
$1,495,000
Looking to move to a large lot in a quiet town on an elegant street? This exquisite bungalow is ready for you to call home! Set on a nearly 1-acre lot, the exterior boasts an all-brick façade, a triple-car garage, and an oversized driveway, offering ample space for both parking and outdoor enjoyment. Upon entering through the front door, you're greeted by a grand open-concept layout with soaring cathedral ceilings, creating a bright and airy atmosphere. The luxurious living space features a stunning ship lap and tile gas fireplace, engineered hardwood floors, and gorgeous quartz countertops. The modern kitchen is illuminated by tasteful lighting fixtures and comes fully equipped with high-end appliances, making it the perfect space for both cooking and entertaining. Retreat to the oversized primary suite, complete with a spacious five-piece ensuite and an incredible walk-in closet that provides an abundance of storage. With no shortage of space and natural light, this home offers the perfect balance of comfort and style. The basement, designed with natural light in mind, is ready to be finished and offers the potential to double your living space. With a roughed-in bathroom and central mechanical room, the possibilities are endless for creating your dream space. If you're looking for a place to call home in a peaceful, upscale neighborhood, this bungalow is an absolute must-see (id:51914)
Property Details
|
MLS® Number
|
40704259 |
|
Property Type
|
Single Family |
|
Amenities Near By
|
Park, Place Of Worship, Playground, Schools, Shopping |
|
Equipment Type
|
None |
|
Features
|
Automatic Garage Door Opener |
|
Parking Space Total
|
7 |
|
Rental Equipment Type
|
None |
Building
|
Bathroom Total
|
3 |
|
Bedrooms Above Ground
|
3 |
|
Bedrooms Total
|
3 |
|
Appliances
|
Dishwasher, Dryer, Refrigerator, Stove, Washer |
|
Architectural Style
|
Bungalow |
|
Basement Development
|
Partially Finished |
|
Basement Type
|
Full (partially Finished) |
|
Constructed Date
|
2021 |
|
Construction Style Attachment
|
Detached |
|
Cooling Type
|
Central Air Conditioning |
|
Exterior Finish
|
Brick, Hardboard |
|
Foundation Type
|
Poured Concrete |
|
Half Bath Total
|
1 |
|
Heating Fuel
|
Natural Gas |
|
Heating Type
|
Forced Air |
|
Stories Total
|
1 |
|
Size Interior
|
2,056 Ft2 |
|
Type
|
House |
|
Utility Water
|
Municipal Water |
Parking
Land
|
Acreage
|
No |
|
Land Amenities
|
Park, Place Of Worship, Playground, Schools, Shopping |
|
Landscape Features
|
Landscaped |
|
Sewer
|
Septic System |
|
Size Frontage
|
156 Ft |
|
Size Total Text
|
1/2 - 1.99 Acres |
|
Zoning Description
|
R1 |
Rooms
| Level |
Type |
Length |
Width |
Dimensions |
|
Basement |
Utility Room |
|
|
9'8'' x 7'2'' |
|
Basement |
Other |
|
|
69'2'' x 34'0'' |
|
Main Level |
2pc Bathroom |
|
|
9'7'' x 4'8'' |
|
Main Level |
Laundry Room |
|
|
8'5'' x 6'11'' |
|
Main Level |
Office |
|
|
7'0'' x 7'11'' |
|
Main Level |
Bedroom |
|
|
12'6'' x 12'9'' |
|
Main Level |
4pc Bathroom |
|
|
8'10'' x 7'10'' |
|
Main Level |
Bedroom |
|
|
12'6'' x 12'9'' |
|
Main Level |
Full Bathroom |
|
|
10'6'' x 15'8'' |
|
Main Level |
Primary Bedroom |
|
|
13'4'' x 15'5'' |
|
Main Level |
Kitchen |
|
|
17'6'' x 11'0'' |
|
Main Level |
Dining Room |
|
|
10'2'' x 16'7'' |
|
Main Level |
Living Room |
|
|
14'3'' x 27'7'' |
https://www.realtor.ca/real-estate/28070944/66-august-crescent-otterville









