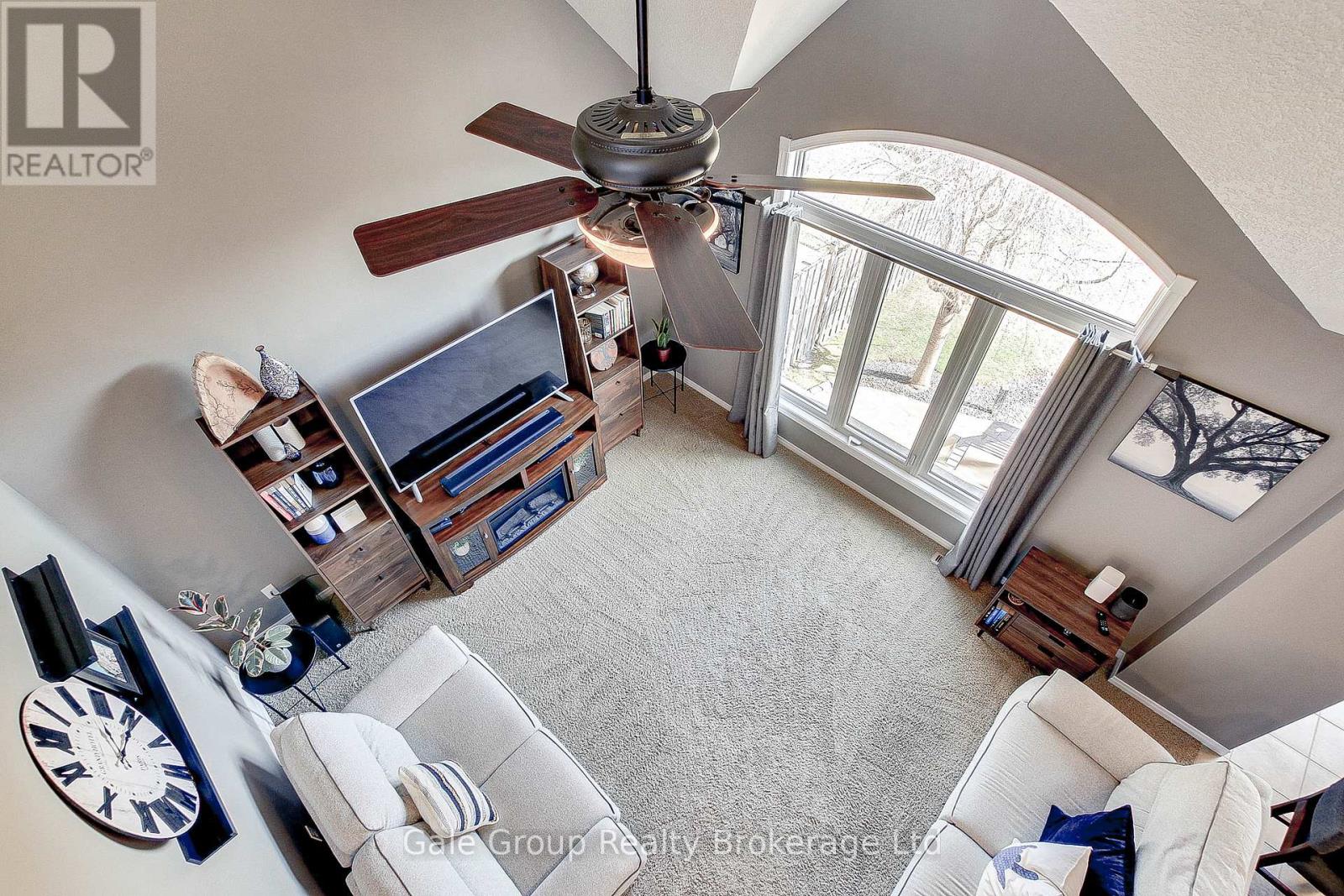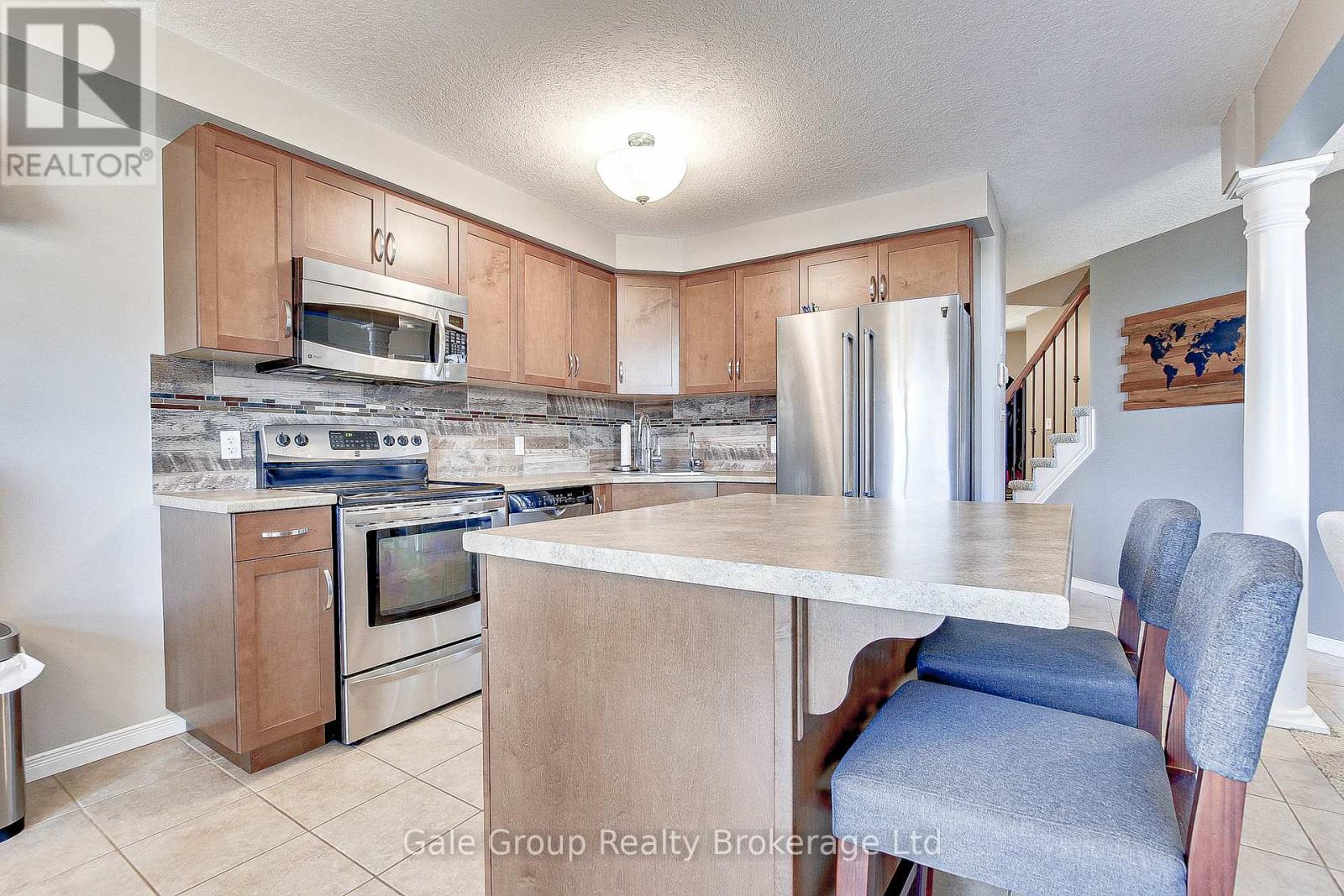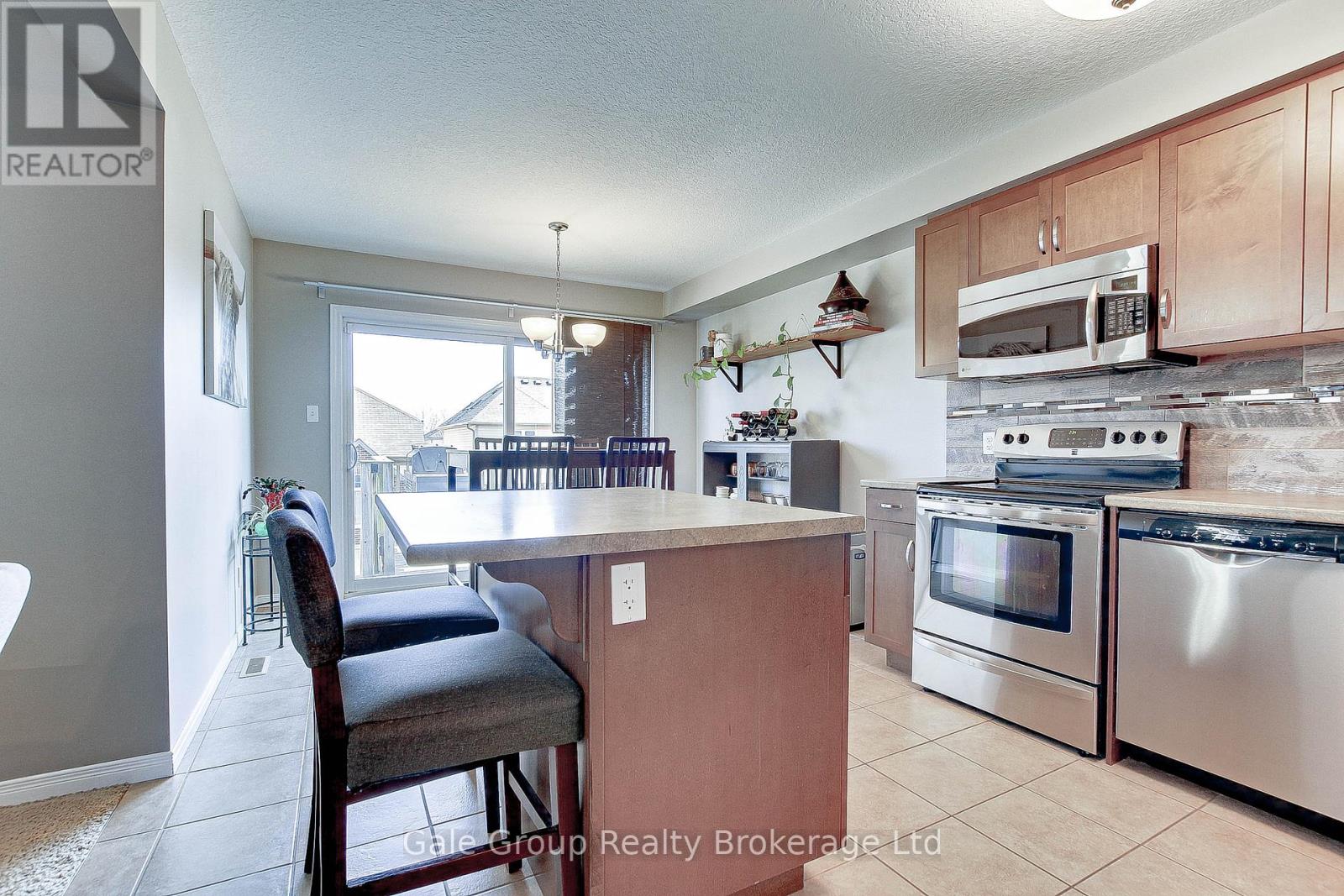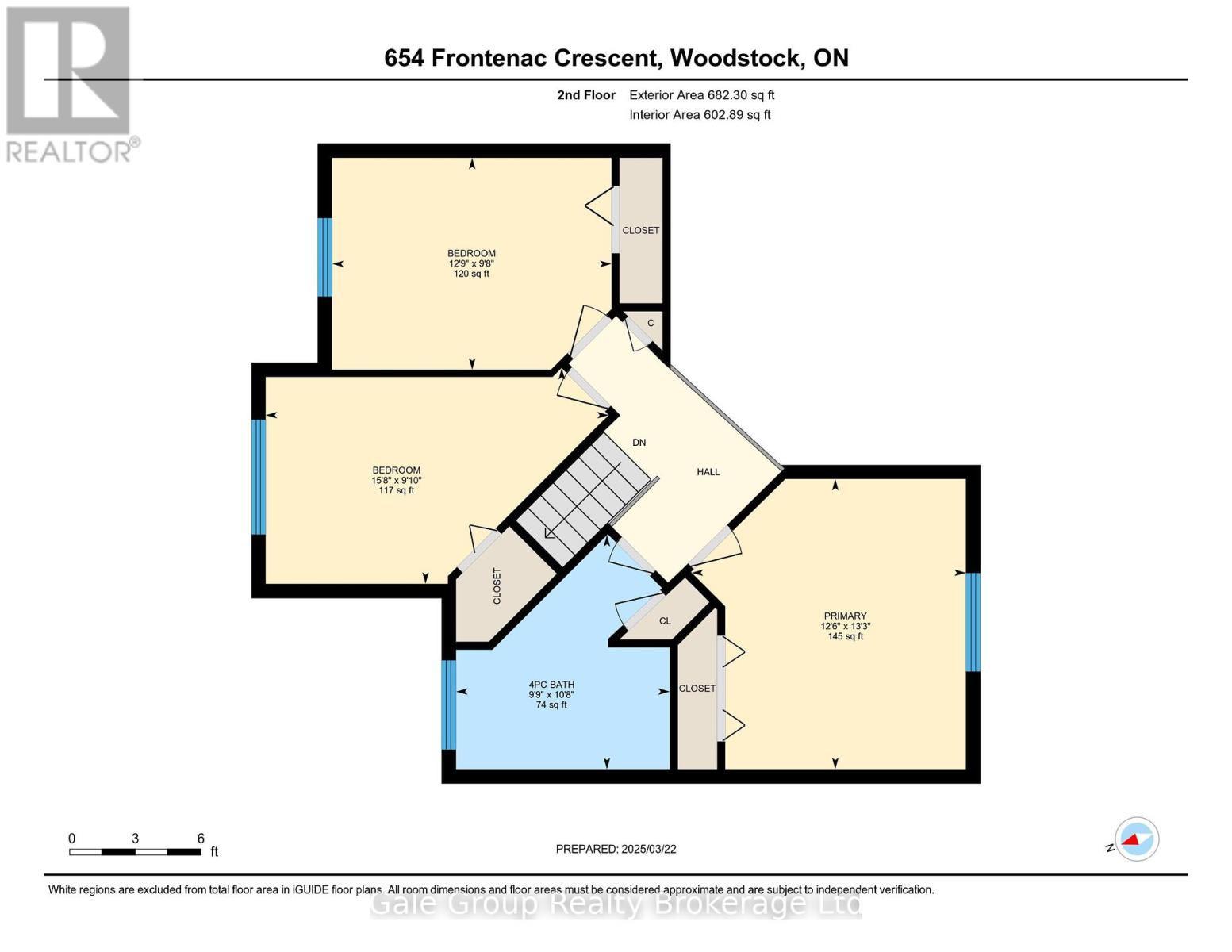3 Bedroom
3 Bathroom
Fireplace
Central Air Conditioning
Forced Air
Landscaped
$694,900
Welcome to this meticulously maintained 3-bedroom, 3-bathroom home that offers the perfect blend of comfort, style, and functionality. Located in a desirable neighborhood, this home is sure to impress with its outstanding features and thoughtful design. As you enter the home, you are greeted by a cozy family room on the main floor, designed for relaxation and enjoyment. With its open-to-above ceiling, the space feels bright and airy, creating an inviting atmosphere for family gatherings or quiet evenings. The large windows flood the room with natural light, making it the perfect spot to unwind. The kitchen has modern finishes, ample cabinetry, and a beautiful backsplash that adds a touch of elegance. Whether you're preparing meals for your family or hosting friends, this kitchen is both functional and stylish. It seamlessly connects to the family room, making it ideal for entertaining. The main floor also includes a convenient powder room, providing guests with easy access without needing to go upstairs. Downstairs, the fully finished basement is an entertainers dream. The massive electric fireplace serves as the focal point of the space, offering warmth and ambiance. The basement also features a full bathroom, making it an ideal retreat for guests or teenagers seeking their own private space. From here, walk out to the stunning stamped concrete patio in the backyard, where you can enjoy a peaceful evening or host summer barbecues. The well-landscaped yard ensures privacy and beauty, with lush greenery and vibrant flowers adding charm to the outdoor space. For car enthusiasts or anyone seeking extra storage, the double attached garage is a dream come true. With epoxy flooring and a built-in heater, this garage offers both durability and comfort, making it perfect for year-round use. This home truly has it all a spacious layout, modern finishes, a finished basement, beautiful outdoor space, and a pristine garage. Don't miss the opportunity to make it yours today! (id:51914)
Property Details
|
MLS® Number
|
X12037488 |
|
Property Type
|
Single Family |
|
Community Name
|
Woodstock - South |
|
Equipment Type
|
None |
|
Parking Space Total
|
4 |
|
Rental Equipment Type
|
None |
|
Structure
|
Patio(s), Deck |
Building
|
Bathroom Total
|
3 |
|
Bedrooms Above Ground
|
3 |
|
Bedrooms Total
|
3 |
|
Amenities
|
Fireplace(s) |
|
Appliances
|
Water Heater, Water Softener, Water Meter, Dishwasher, Dryer, Garage Door Opener, Microwave, Stove, Washer, Refrigerator |
|
Basement Development
|
Finished |
|
Basement Features
|
Walk Out |
|
Basement Type
|
N/a (finished) |
|
Construction Style Attachment
|
Detached |
|
Cooling Type
|
Central Air Conditioning |
|
Exterior Finish
|
Brick Veneer, Vinyl Siding |
|
Fireplace Present
|
Yes |
|
Fireplace Total
|
1 |
|
Foundation Type
|
Poured Concrete |
|
Half Bath Total
|
1 |
|
Heating Fuel
|
Natural Gas |
|
Heating Type
|
Forced Air |
|
Stories Total
|
2 |
|
Type
|
House |
|
Utility Water
|
Municipal Water |
Parking
Land
|
Acreage
|
No |
|
Landscape Features
|
Landscaped |
|
Sewer
|
Sanitary Sewer |
|
Size Depth
|
102 Ft ,1 In |
|
Size Frontage
|
35 Ft ,3 In |
|
Size Irregular
|
35.32 X 102.13 Ft |
|
Size Total Text
|
35.32 X 102.13 Ft |
Rooms
| Level |
Type |
Length |
Width |
Dimensions |
|
Second Level |
Primary Bedroom |
4.05 m |
3.82 m |
4.05 m x 3.82 m |
|
Second Level |
Bedroom |
3.89 m |
2.95 m |
3.89 m x 2.95 m |
|
Second Level |
Bedroom |
4.78 m |
3.01 m |
4.78 m x 3.01 m |
|
Basement |
Recreational, Games Room |
8.45 m |
5.97 m |
8.45 m x 5.97 m |
|
Basement |
Utility Room |
3.39 m |
1.71 m |
3.39 m x 1.71 m |
|
Main Level |
Living Room |
4.84 m |
4.05 m |
4.84 m x 4.05 m |
|
Main Level |
Kitchen |
3.42 m |
3.26 m |
3.42 m x 3.26 m |
|
Main Level |
Dining Room |
3.41 m |
2.32 m |
3.41 m x 2.32 m |
https://www.realtor.ca/real-estate/28064677/654-frontenac-crescent-woodstock-woodstock-south-woodstock-south







































