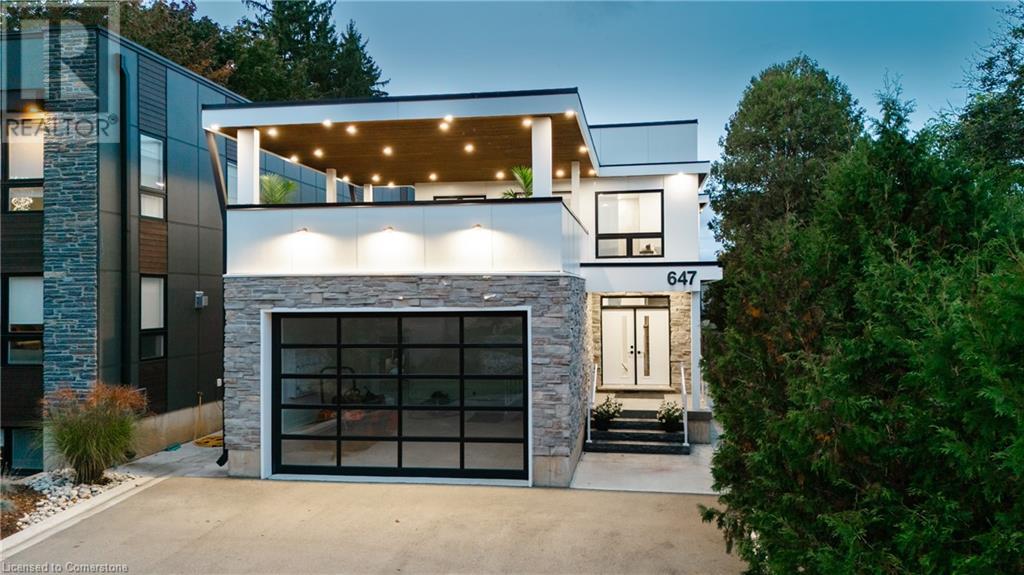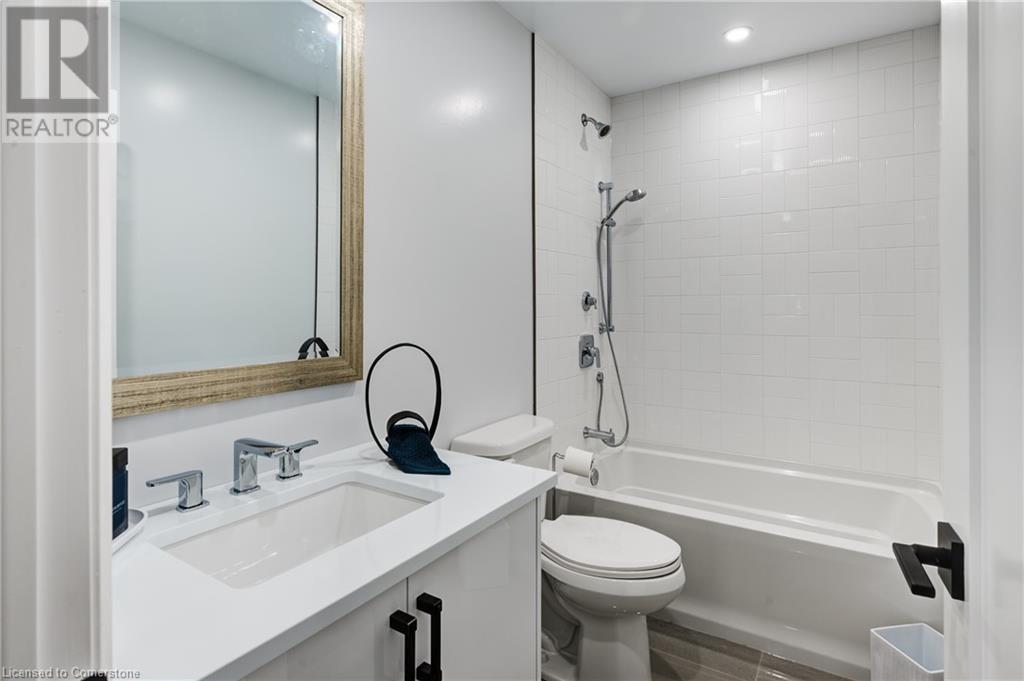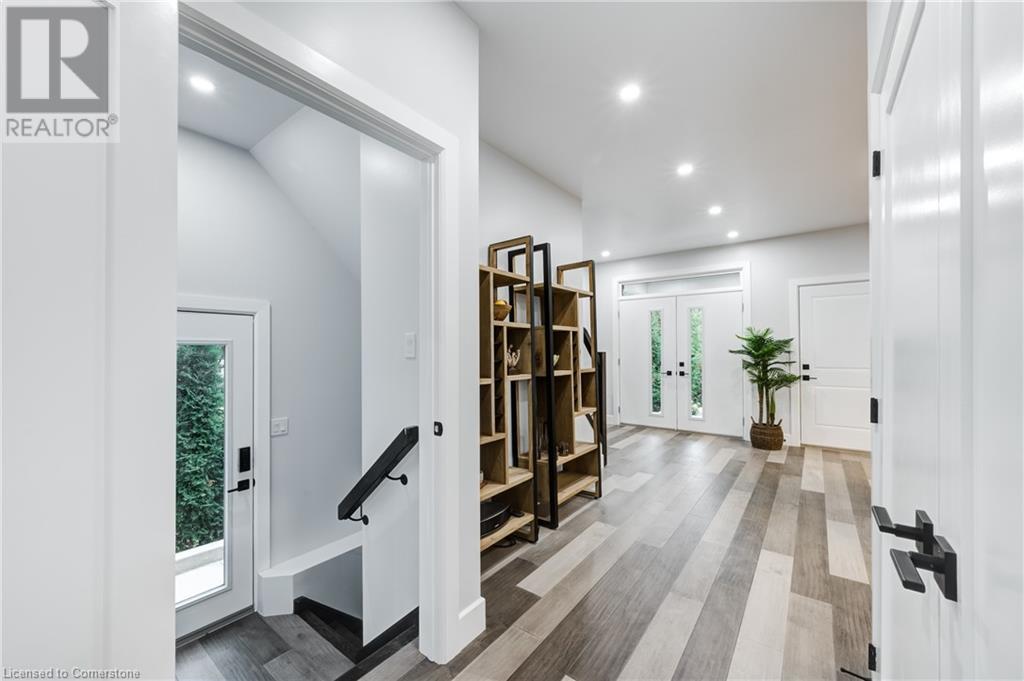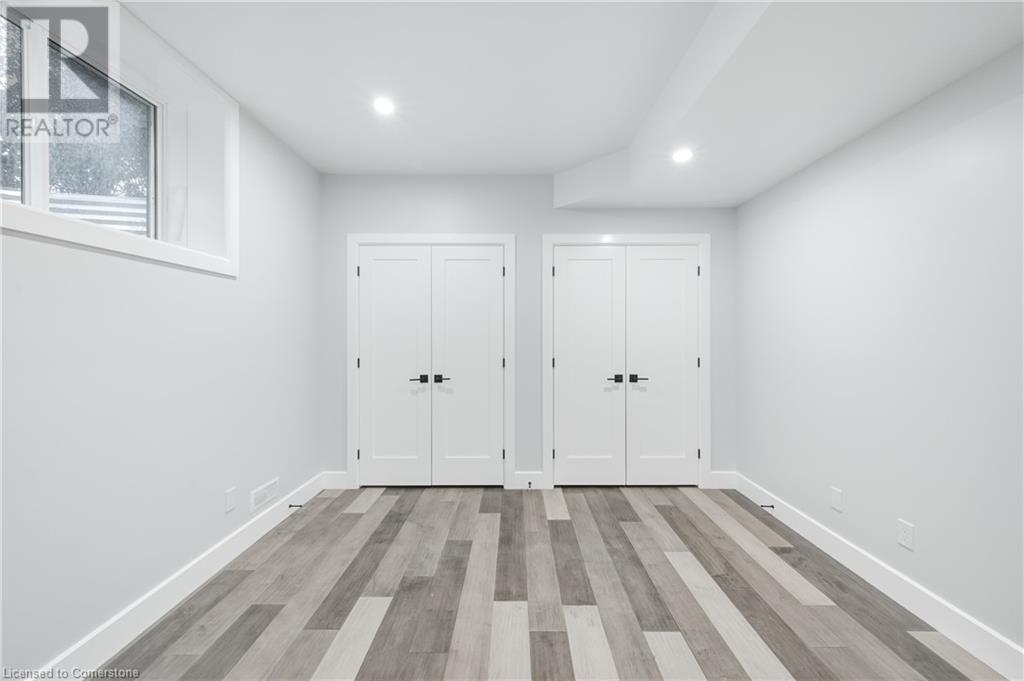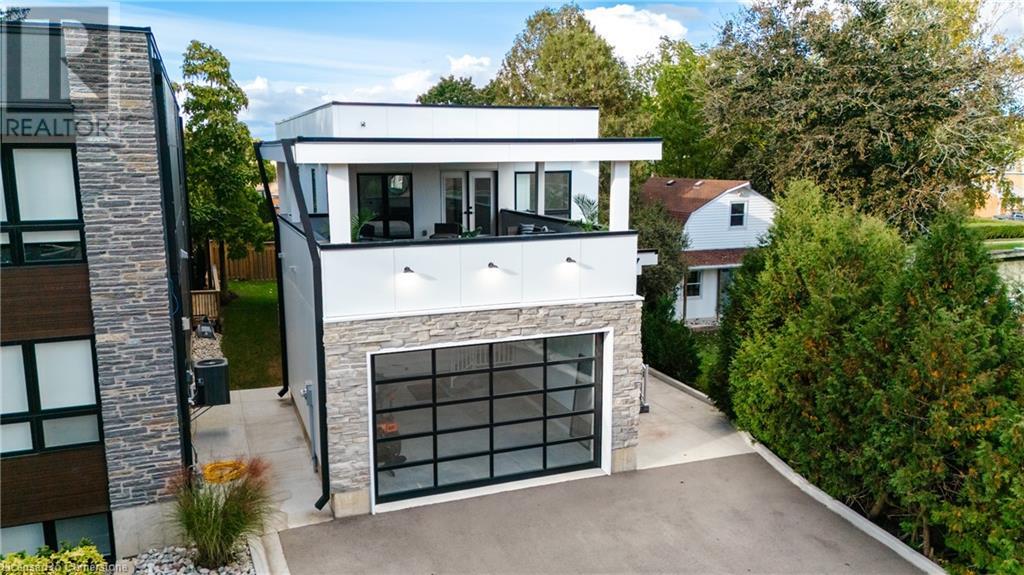4 Bedroom
4 Bathroom
3420 sqft
2 Level
Fireplace
Central Air Conditioning
In Floor Heating, Forced Air
$1,100,000
Welcome to 647 Devonshire Avenue, a spectacular Losee-constructed home. This home is located in a popular north end neighborhood and sits on a 226-foot-deep lot. The property boasts spectacular high-end finishes and exceptional craftsmanship. Losee Homes always exhibits innovative design and remarkable attention to detail. The exterior has durable board panels with natural stone accents and a 60-gauge PVD roof. Upon entering the home, you are met by an abundance of windows, as well as a huge dining area appropriate for a large family. The kitchen is ideal for cooking and entertainment. Quartz countertops, upper high-gloss white Euro cabinetry, and lower darker wood. The waterfall kitchen island has a deep double sink and seats at least four people. A walk-through butler's pantry off the kitchen features a wine cooler and further cabinetry. The family room boasts high ceilings, a 62 linear gas fireplace, a 60 TV, and built-in cabinets. Step outside via the main-level walkout to discover a gorgeous, stamped concrete-covered deck complete with pot lights, hydro for a potential hot tub, and a gas connection for a grill. The upper level is a magnificent refuge with a spacious principal bedroom retreat boasting a 5-star ensuite with a soaking tub, a walk-in shower with a rainhead and wand, and separate basins. A large, covered patio off the primary suite has pot lights, two natural gas lines, hot and cold running water, and drainage. Ideally suited for an outdoor kitchen. The lower-level is bright and spacious, with 9-foot ceilings – fully equipped to function as an apartment or in-law suite with a separate private entrance. This level features in-floor heating, a huge kitchen with quartz countertops, dining area and entertainment space, a large bedroom, and an office or den. The double-car garage is equipped with insulation, in-floor water heating, and 200-amp service. Don't pass up the opportunity to own this stunning property and enjoy unparalleled luxury living. (id:51914)
Open House
This property has open houses!
Starts at:
2:00 pm
Ends at:
4:00 pm
Property Details
|
MLS® Number
|
40662531 |
|
Property Type
|
Single Family |
|
AmenitiesNearBy
|
Park, Playground, Public Transit, Schools |
|
Features
|
Paved Driveway, Automatic Garage Door Opener, In-law Suite |
|
ParkingSpaceTotal
|
8 |
|
Structure
|
Porch |
Building
|
BathroomTotal
|
4 |
|
BedroomsAboveGround
|
3 |
|
BedroomsBelowGround
|
1 |
|
BedroomsTotal
|
4 |
|
Appliances
|
Hood Fan, Garage Door Opener |
|
ArchitecturalStyle
|
2 Level |
|
BasementDevelopment
|
Finished |
|
BasementType
|
Full (finished) |
|
ConstructedDate
|
2022 |
|
ConstructionStyleAttachment
|
Detached |
|
CoolingType
|
Central Air Conditioning |
|
ExteriorFinish
|
Stone, Hardboard |
|
FireplacePresent
|
Yes |
|
FireplaceTotal
|
1 |
|
FireplaceType
|
Insert |
|
FoundationType
|
Poured Concrete |
|
HalfBathTotal
|
1 |
|
HeatingFuel
|
Natural Gas |
|
HeatingType
|
In Floor Heating, Forced Air |
|
StoriesTotal
|
2 |
|
SizeInterior
|
3420 Sqft |
|
Type
|
House |
|
UtilityWater
|
Municipal Water |
Parking
Land
|
AccessType
|
Road Access |
|
Acreage
|
No |
|
LandAmenities
|
Park, Playground, Public Transit, Schools |
|
Sewer
|
Municipal Sewage System |
|
SizeDepth
|
224 Ft |
|
SizeFrontage
|
33 Ft |
|
SizeTotalText
|
Under 1/2 Acre |
|
ZoningDescription
|
R1 |
Rooms
| Level |
Type |
Length |
Width |
Dimensions |
|
Second Level |
Bedroom |
|
|
13'3'' x 10'8'' |
|
Second Level |
Bedroom |
|
|
10'5'' x 12'4'' |
|
Second Level |
4pc Bathroom |
|
|
4'11'' x 8'8'' |
|
Second Level |
Laundry Room |
|
|
6'4'' x 8'8'' |
|
Second Level |
Full Bathroom |
|
|
14'6'' x 8'5'' |
|
Second Level |
Primary Bedroom |
|
|
17'0'' x 14'9'' |
|
Basement |
Utility Room |
|
|
13'4'' x 6'5'' |
|
Basement |
Cold Room |
|
|
6'9'' x 6'11'' |
|
Basement |
Den |
|
|
12'9'' x 9'4'' |
|
Basement |
Bedroom |
|
|
12'7'' x 11'5'' |
|
Basement |
4pc Bathroom |
|
|
8'6'' x 4'11'' |
|
Basement |
Kitchen |
|
|
9'8'' x 11'5'' |
|
Basement |
Dining Room |
|
|
9'8'' x 11'5'' |
|
Basement |
Recreation Room |
|
|
12'4'' x 11'5'' |
|
Main Level |
Foyer |
|
|
7'9'' x 9'0'' |
|
Main Level |
Other |
|
|
Measurements not available |
|
Main Level |
Mud Room |
|
|
13'4'' x 4'9'' |
|
Main Level |
2pc Bathroom |
|
|
5'6'' x 5'6'' |
|
Main Level |
Kitchen |
|
|
15'5'' x 11'3'' |
|
Main Level |
Living Room |
|
|
15'5'' x 13'11'' |
|
Main Level |
Dining Room |
|
|
14'5'' x 19'4'' |
https://www.realtor.ca/real-estate/27559049/647-devonshire-avenue-woodstock


