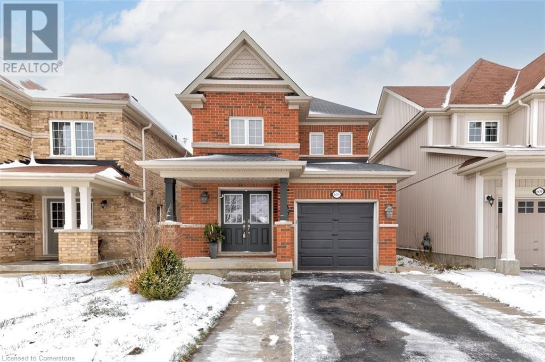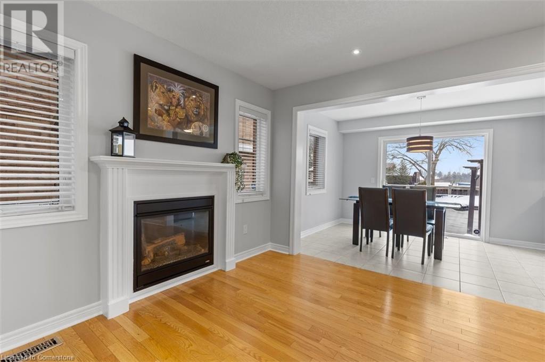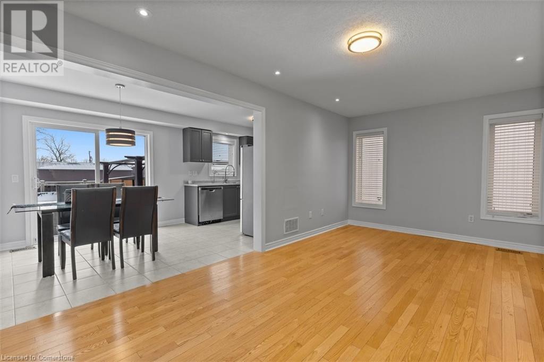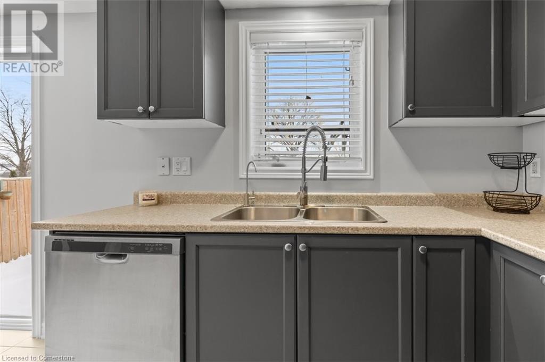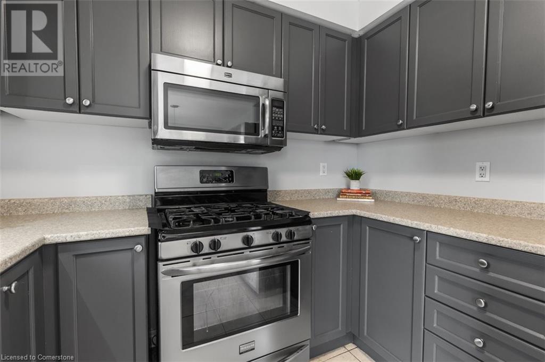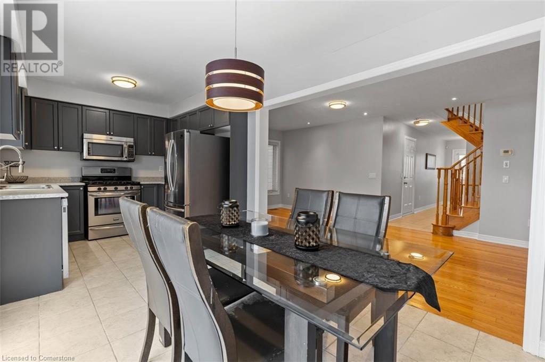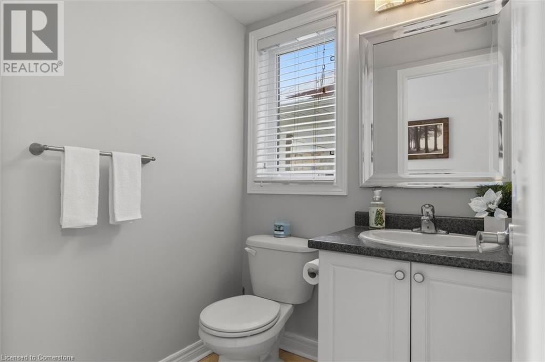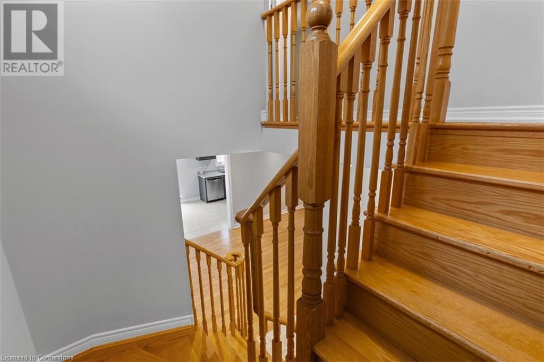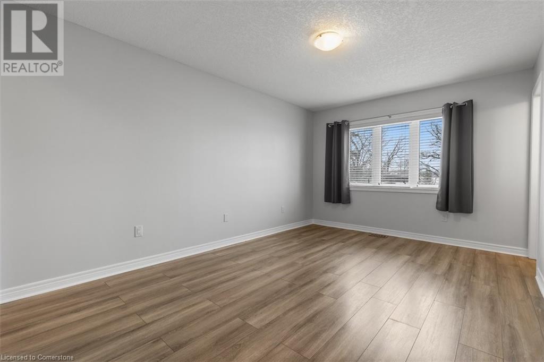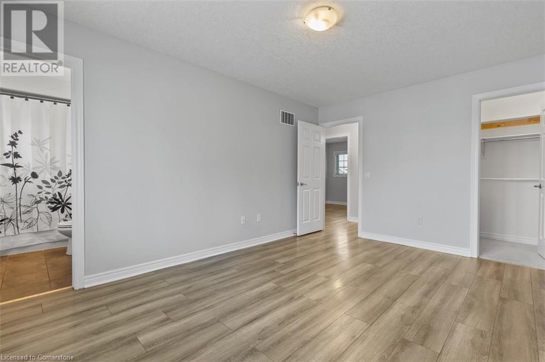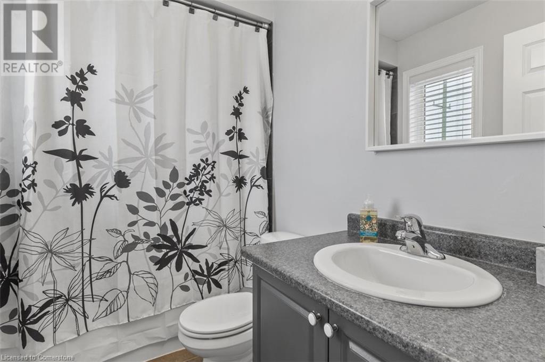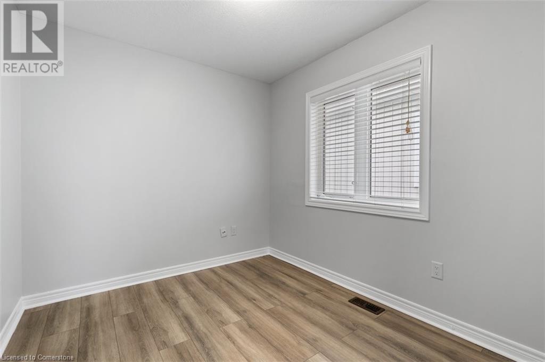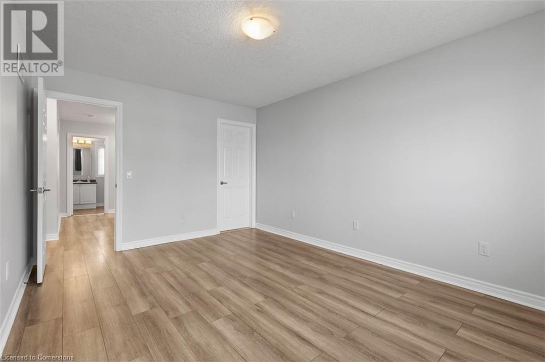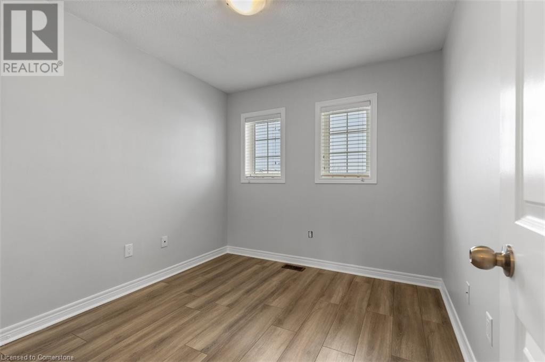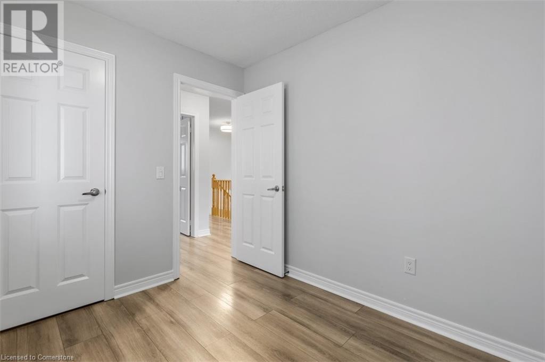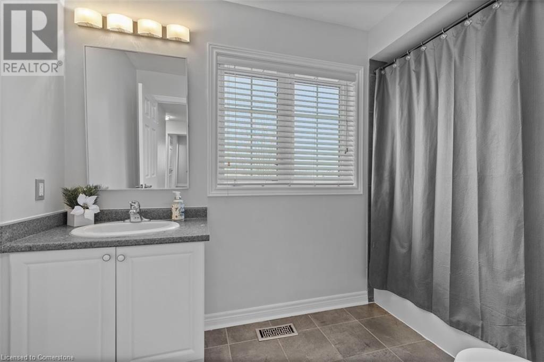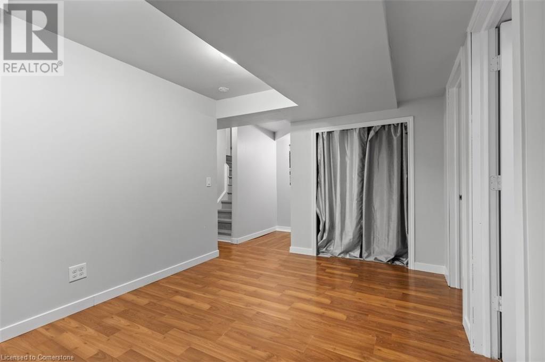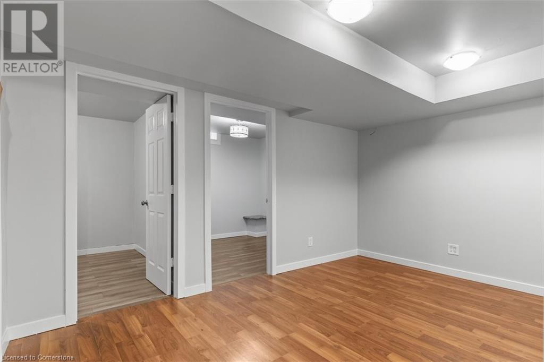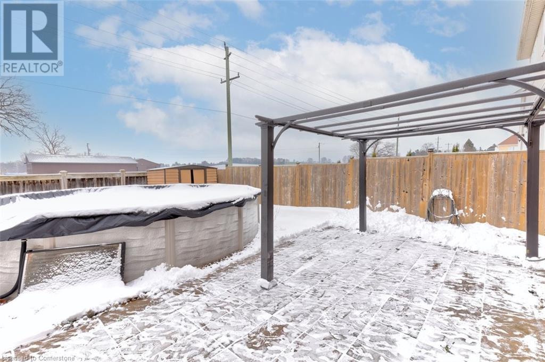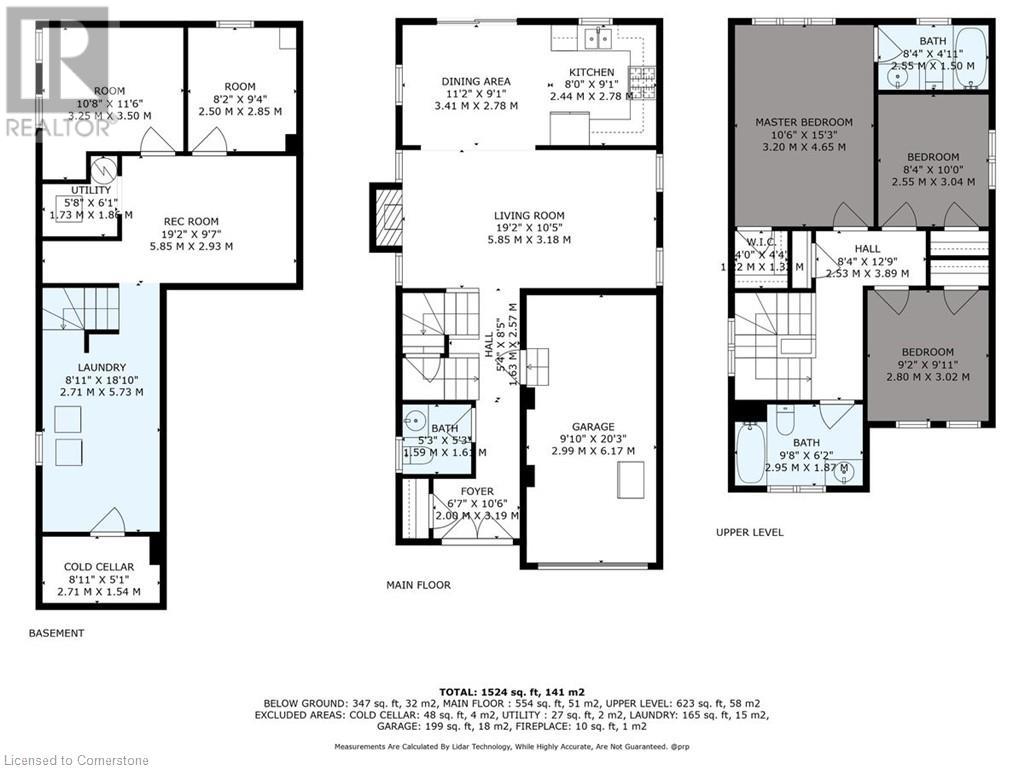605 Baldwin Crescent, Woodstock, Ontario N4T 0G5 (27717616)
605 Baldwin Crescent Woodstock, Ontario N4T 0G5
$650,000
This Charming 2-Story Brick home in Woodstock-North, is sure to please. With it's well designed concrete walk way that leads up to the Double Front Doors. This inviting 3 Bedroom, 2.5 Bathroom home offers a perfect balance of style and practicality. Open-concept design features a spacious living room with cozy gas fireplace creating a welcoming space ideal for family and friend get togethers. Enter into the kitchen where you will find all appliances are stainless steel with gas stove and built-in microwave, making it a chef's dream. Master bedroom includes a private bathroom and large walk-in closet, providing a luxurious retreat. Fully finished basement features two additional rooms, offering plenty of flexibility for a home office, gym or kids playroom. Step outside to your own fully fenced backyard oasis, complete with an 18 foot round above ground pool installed in 2021 with spacious patio, ideal for summer entertaining and relaxation. This freshly painted home is move in ready (id:51914)
Property Details
| MLS® Number | 40683268 |
| Property Type | Single Family |
| AmenitiesNearBy | Golf Nearby, Hospital, Park, Place Of Worship, Schools |
| CommunicationType | High Speed Internet |
| CommunityFeatures | School Bus |
| EquipmentType | Water Heater |
| Features | Southern Exposure, Paved Driveway, Gazebo |
| ParkingSpaceTotal | 2 |
| PoolType | Above Ground Pool |
| RentalEquipmentType | Water Heater |
| Structure | Shed |
Building
| BathroomTotal | 3 |
| BedroomsAboveGround | 3 |
| BedroomsTotal | 3 |
| Appliances | Central Vacuum - Roughed In, Dishwasher, Dryer, Refrigerator, Washer, Microwave Built-in, Gas Stove(s), Hood Fan, Window Coverings |
| ArchitecturalStyle | 2 Level |
| BasementDevelopment | Finished |
| BasementType | Full (finished) |
| ConstructedDate | 2013 |
| ConstructionStyleAttachment | Detached |
| CoolingType | Central Air Conditioning |
| ExteriorFinish | Brick, Concrete |
| FireProtection | Smoke Detectors |
| FireplacePresent | Yes |
| FireplaceTotal | 1 |
| FoundationType | Poured Concrete |
| HalfBathTotal | 1 |
| HeatingFuel | Natural Gas |
| HeatingType | Forced Air |
| StoriesTotal | 2 |
| SizeInterior | 1524 Sqft |
| Type | House |
| UtilityWater | Municipal Water |
Parking
| Attached Garage |
Land
| AccessType | Road Access, Highway Access, Highway Nearby |
| Acreage | No |
| LandAmenities | Golf Nearby, Hospital, Park, Place Of Worship, Schools |
| Sewer | Municipal Sewage System |
| SizeDepth | 108 Ft |
| SizeFrontage | 30 Ft |
| SizeTotalText | Under 1/2 Acre |
| ZoningDescription | R3-12 |
Rooms
| Level | Type | Length | Width | Dimensions |
|---|---|---|---|---|
| Second Level | Full Bathroom | 8'4'' x 4'11'' | ||
| Second Level | 3pc Bathroom | 9'8'' x 6'2'' | ||
| Second Level | Bedroom | 9'2'' x 9'11'' | ||
| Second Level | Bedroom | 8'4'' x 10'0'' | ||
| Second Level | Primary Bedroom | 10'6'' x 15'3'' | ||
| Basement | Laundry Room | 8'11'' x 18'10'' | ||
| Basement | Bonus Room | 8'2'' x 9'4'' | ||
| Basement | Bonus Room | 10'8'' x 11'6'' | ||
| Basement | Recreation Room | 19'2'' x 9'7'' | ||
| Main Level | Dining Room | 11'2'' x 9'1'' | ||
| Main Level | Kitchen | 8'0'' x 9'1'' | ||
| Main Level | Family Room | 19'2'' x 10'5'' | ||
| Main Level | 2pc Bathroom | 5'3'' x 5'3'' |
Utilities
| Cable | Available |
| Electricity | Available |
| Natural Gas | Available |
| Telephone | Available |
https://www.realtor.ca/real-estate/27717616/605-baldwin-crescent-woodstock


