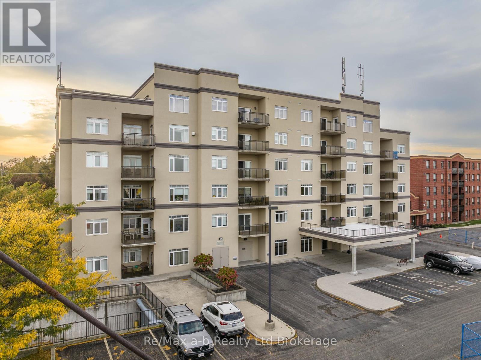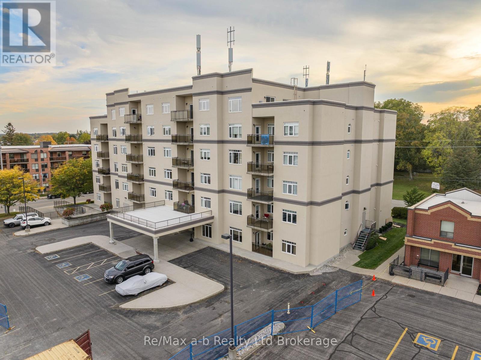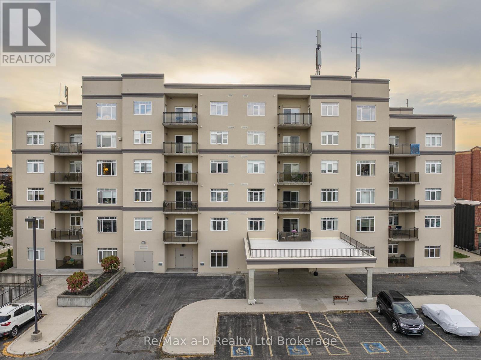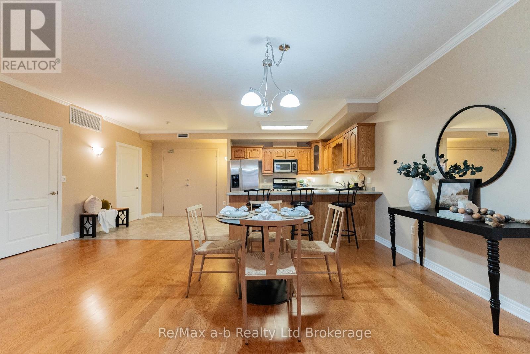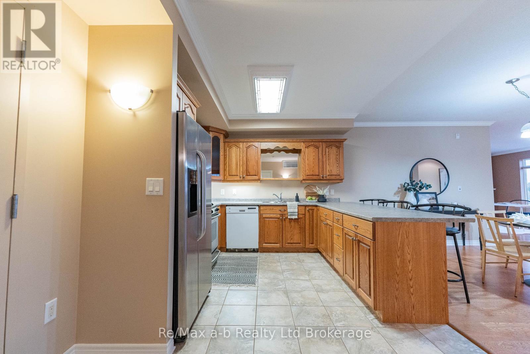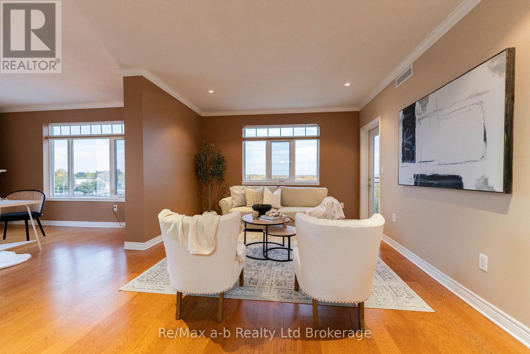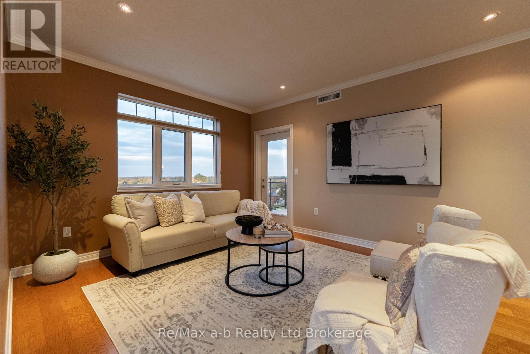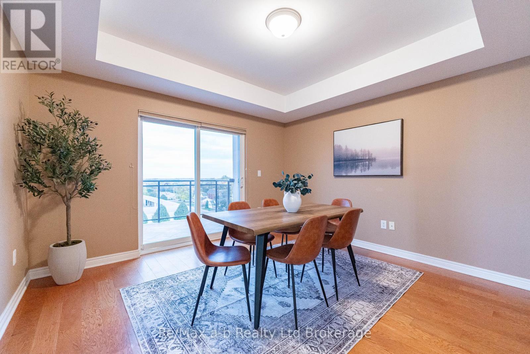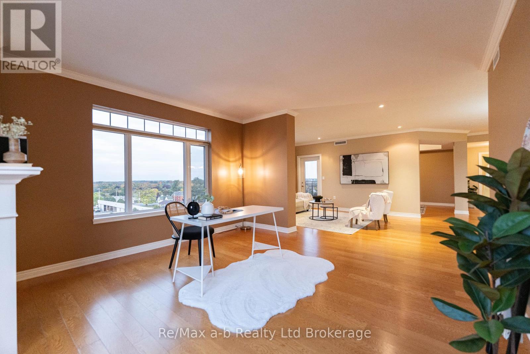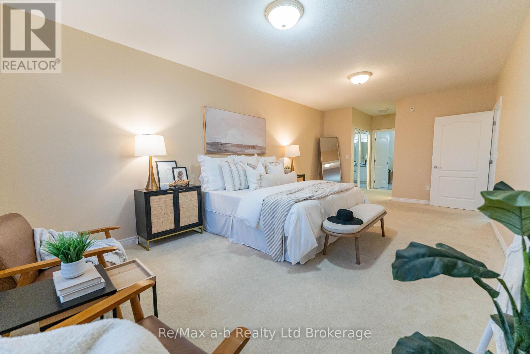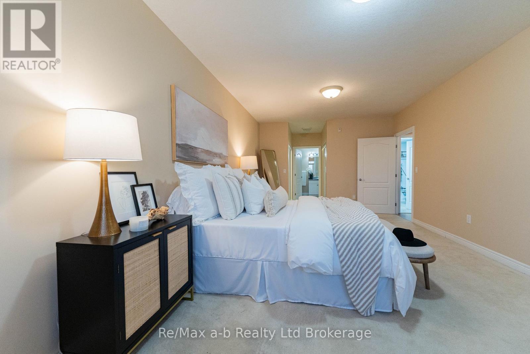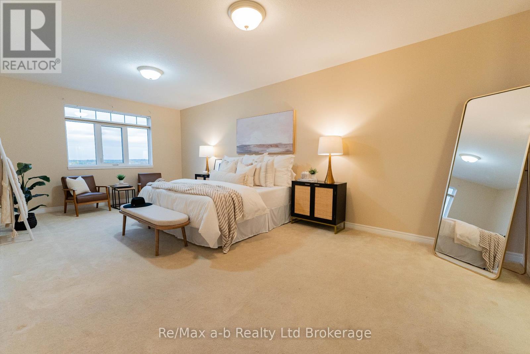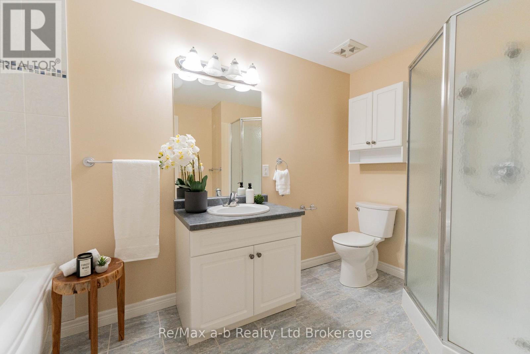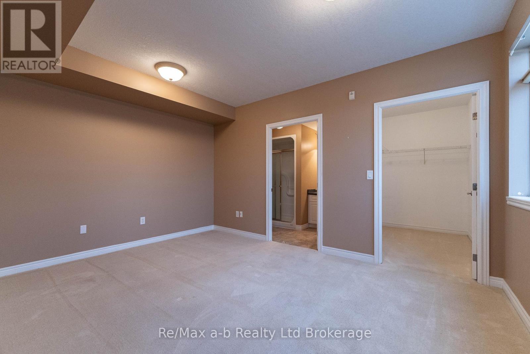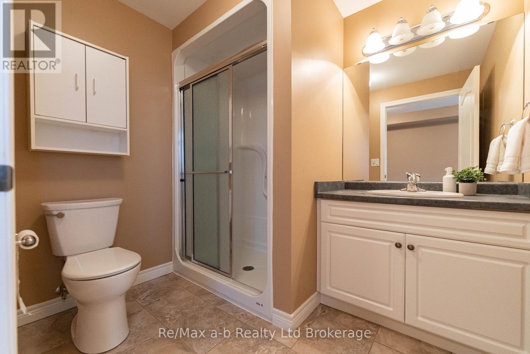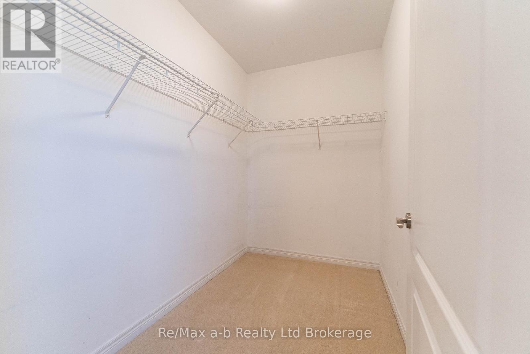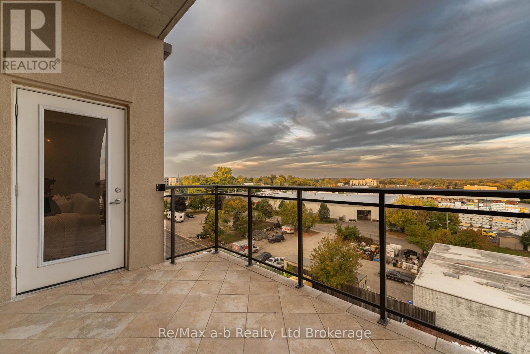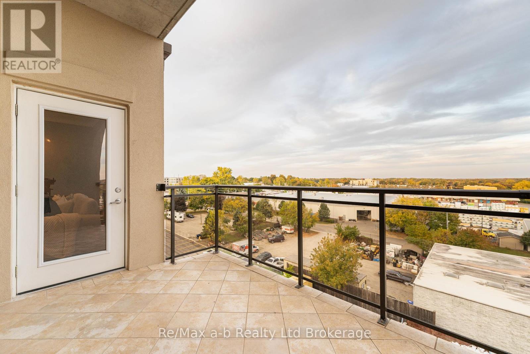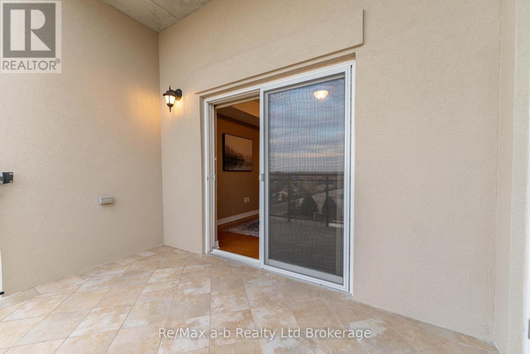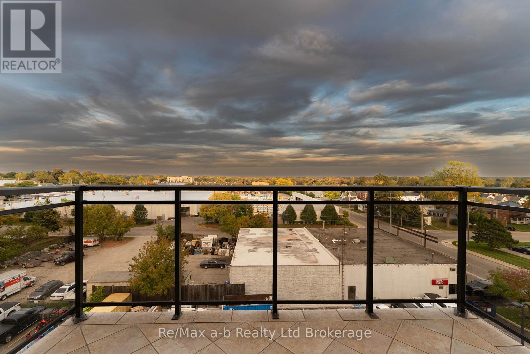2 Bedroom
3 Bathroom
1,800 - 1,999 ft2
Fireplace
Central Air Conditioning
Hot Water Radiator Heat
$2,800 Monthly
Experience the pinnacle of penthouse living in this stunning 1,926 sq. ft. residence, offering an exceptional blend of space, style, and convenience. Thoughtfully designed for modern living, this turnkey suite boasts an open-concept layout ideal for both entertaining and relaxation.The spacious kitchen, complete with breakfast bar, seamlessly flows into the bright dining and living areas, creating a warm and inviting atmosphere. A separate den with a gas fireplace and patio doors leads to an expansive open-air patioperfect for a home office or a cozy retreat.The oversized primary suite offers generous closet space and ensuite with a jetted tub, while the second bedroom features its own private 4-piece ensuite for added comfort. A guest powder room and in-suite laundry enhance convenience.Residents will enjoy premium amenities, including underground parking, a private storage locker, a car wash, and a workshop. The building also features a library, a party room with a kitchenette, and a fitness center.All of this is just steps from downtown Tillsonburg, Lake Lisgar, and a variety of local amenities. Dont miss this rare leasing opportunity (id:51914)
Property Details
|
MLS® Number
|
X12040425 |
|
Property Type
|
Single Family |
|
Community Features
|
Pet Restrictions |
|
Features
|
Sloping, Flat Site, Balcony, In Suite Laundry |
|
Parking Space Total
|
1 |
|
Structure
|
Patio(s) |
Building
|
Bathroom Total
|
3 |
|
Bedrooms Above Ground
|
2 |
|
Bedrooms Total
|
2 |
|
Age
|
16 To 30 Years |
|
Amenities
|
Storage - Locker |
|
Cooling Type
|
Central Air Conditioning |
|
Exterior Finish
|
Stucco |
|
Fire Protection
|
Controlled Entry |
|
Fireplace Present
|
Yes |
|
Foundation Type
|
Concrete |
|
Half Bath Total
|
1 |
|
Heating Fuel
|
Natural Gas |
|
Heating Type
|
Hot Water Radiator Heat |
|
Size Interior
|
1,800 - 1,999 Ft2 |
|
Type
|
Apartment |
Parking
Land
Rooms
| Level |
Type |
Length |
Width |
Dimensions |
|
Main Level |
Kitchen |
5.99 m |
3.28 m |
5.99 m x 3.28 m |
|
Main Level |
Den |
3.76 m |
3.48 m |
3.76 m x 3.48 m |
|
Main Level |
Living Room |
4.47 m |
4.27 m |
4.47 m x 4.27 m |
|
Main Level |
Primary Bedroom |
6.98 m |
3.71 m |
6.98 m x 3.71 m |
|
Main Level |
Bedroom |
4.34 m |
3.25 m |
4.34 m x 3.25 m |
https://www.realtor.ca/real-estate/28070977/604-80-bridge-street-e-tillsonburg


