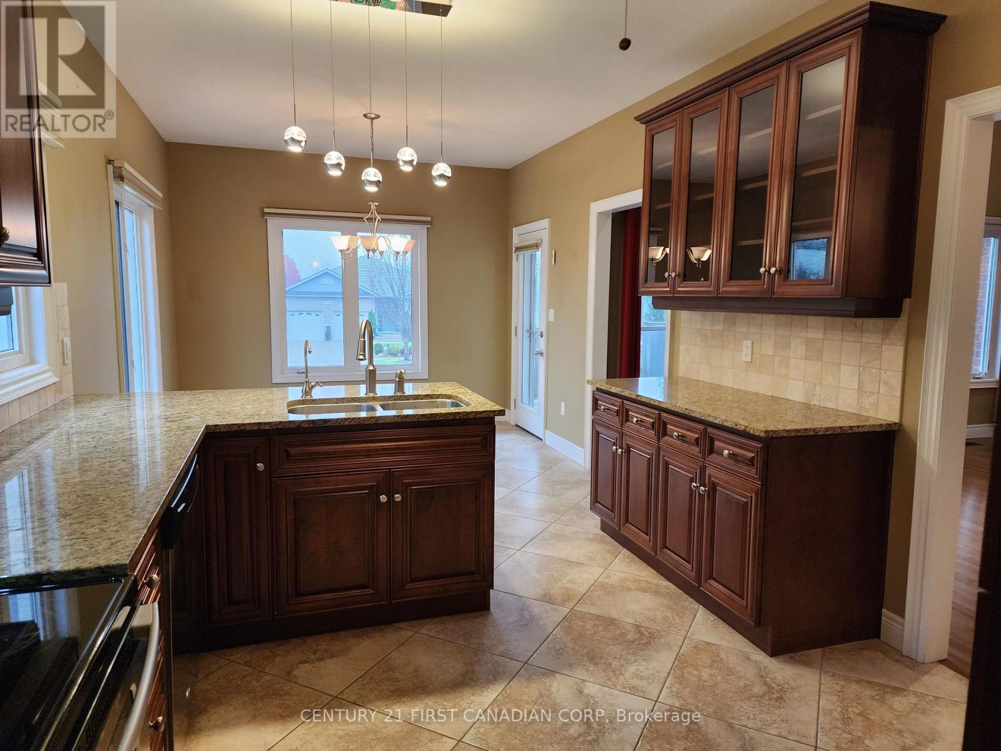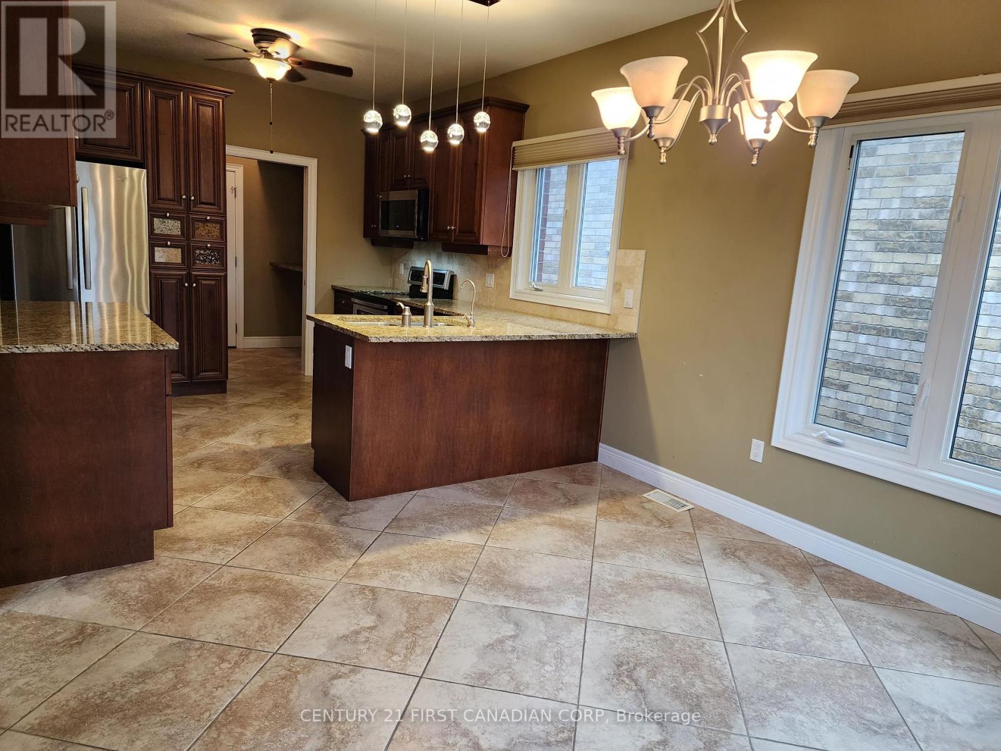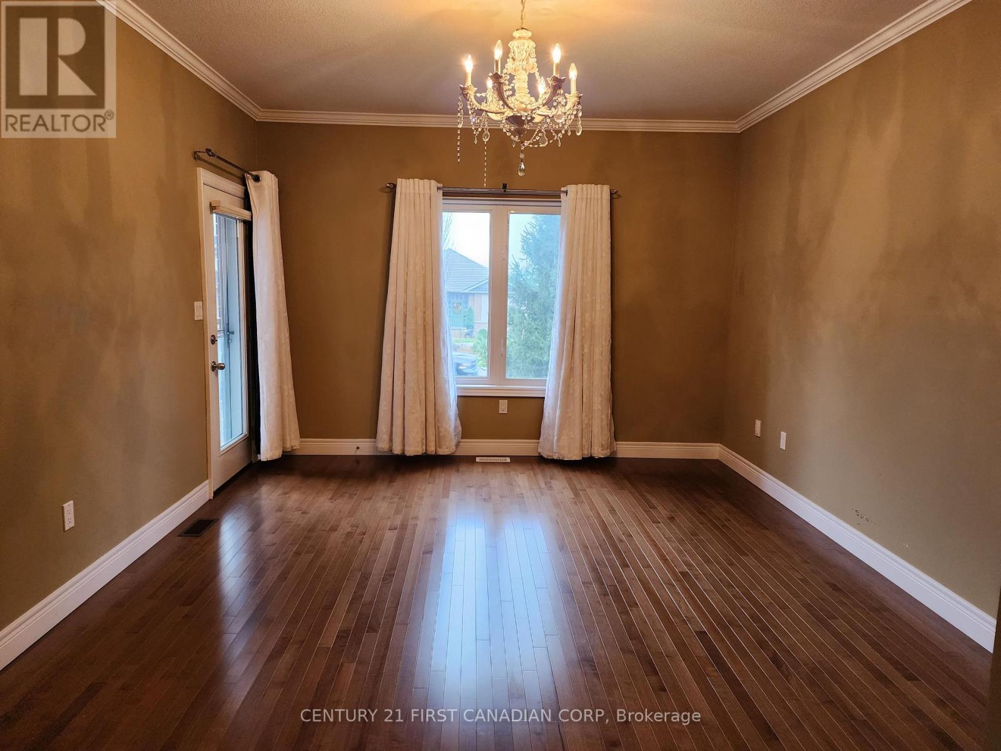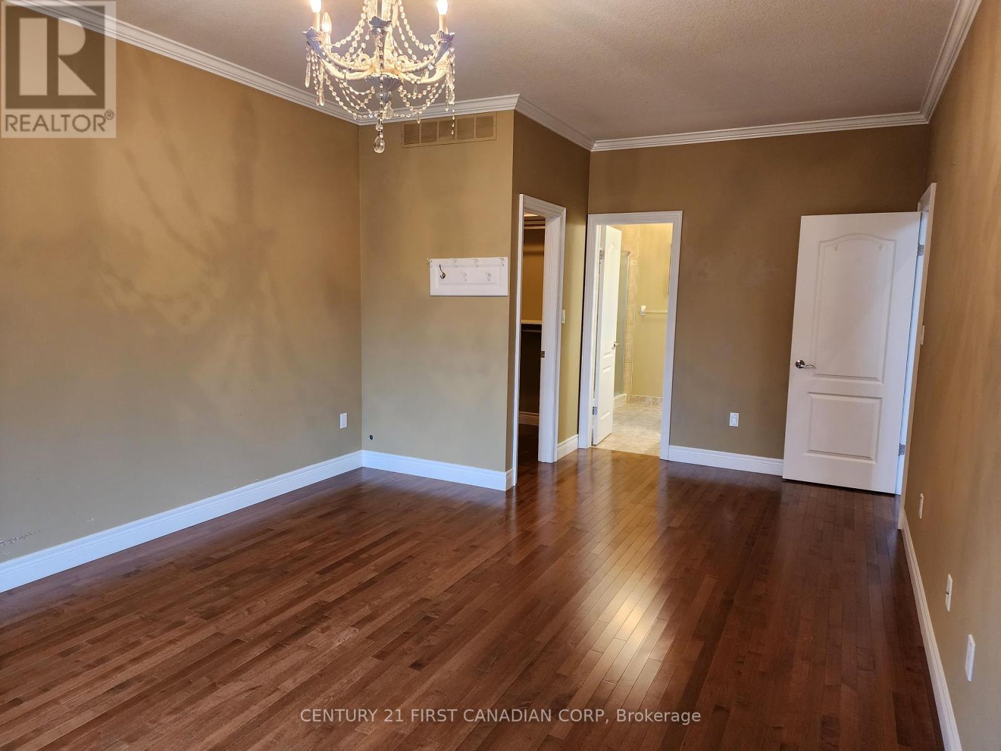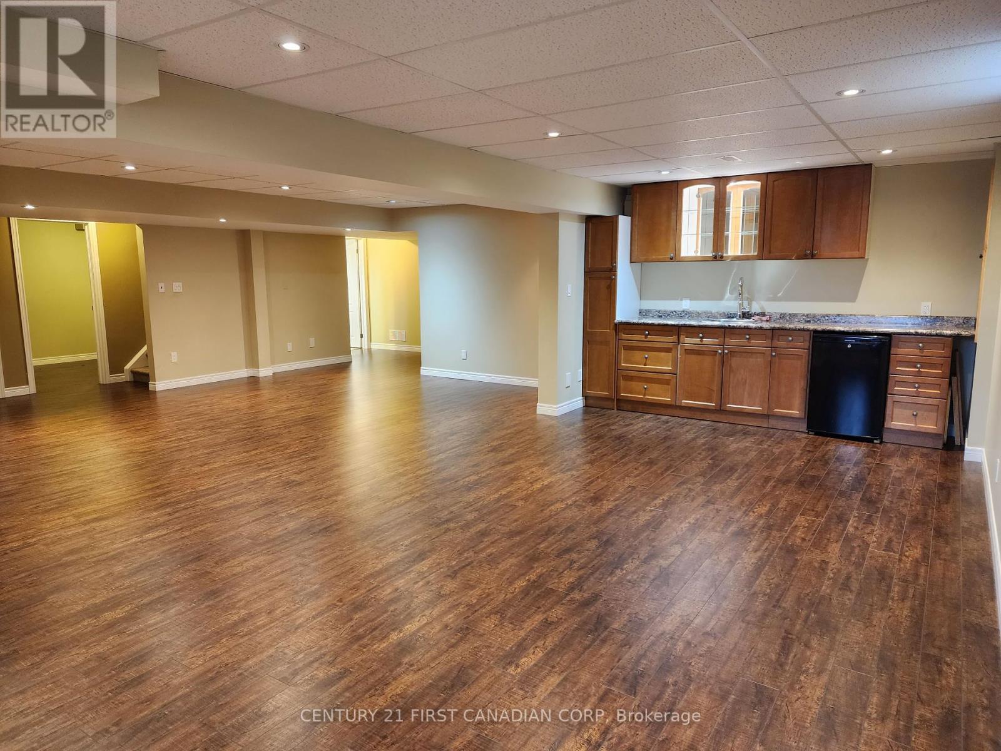602 Fox Hollow Court, Woodstock, Ontario N4T 1W3 (27445779)
602 Fox Hollow Court Woodstock, Ontario N4T 1W3
$769,900Maintenance, Parcel of Tied Land
$69.48 Monthly
Maintenance, Parcel of Tied Land
$69.48 MonthlyTucked away in a quiet court with views of the Sally Creek Golf Club from the rear porch, this 3 bedroom 3 bathroom bungalow with fully finished basement in the Sally Creek community will be where lasting memories flourish. A large foyer welcomes you and your guests which leads to the great room, dining area and open kitchen on one side, and, on the other side the expansive primary bedroom with 4 piece ensuite, second bedroom and full bathroom. Step out to the rear porch from the kitchen or from the primary bedroom to enjoy a tea or coffee while looking out onto the Sally Creek golf course greenery shaded by a custom remote awning. Entertaining family and guests is easy with the sprawling lower level complete with a wet bar, its own dishwasher, gas fireplace, large bedroom, office, full bathroom, cold storage and spacious utility/workshop. This large corner lot with double wide private driveway and double garage with lots of storage is ready for you to call home. (id:51914)
Property Details
| MLS® Number | X9359386 |
| Property Type | Single Family |
| AmenitiesNearBy | Public Transit |
| CommunityFeatures | Community Centre |
| EquipmentType | Water Heater |
| Features | Cul-de-sac, Irregular Lot Size, Carpet Free, Sump Pump |
| ParkingSpaceTotal | 4 |
| RentalEquipmentType | Water Heater |
Building
| BathroomTotal | 3 |
| BedroomsAboveGround | 3 |
| BedroomsTotal | 3 |
| Amenities | Fireplace(s) |
| Appliances | Water Heater, Water Softener, Garage Door Opener Remote(s), Central Vacuum, Blinds, Dishwasher, Microwave, Refrigerator, Stove |
| ArchitecturalStyle | Bungalow |
| BasementDevelopment | Finished |
| BasementType | Full (finished) |
| ConstructionStyleAttachment | Detached |
| CoolingType | Central Air Conditioning |
| ExteriorFinish | Brick, Stone |
| FireplacePresent | Yes |
| FireplaceTotal | 2 |
| FoundationType | Poured Concrete |
| HeatingFuel | Natural Gas |
| HeatingType | Forced Air |
| StoriesTotal | 1 |
| SizeInterior | 1999.983 - 2499.9795 Sqft |
| Type | House |
| UtilityWater | Municipal Water |
Parking
| Attached Garage |
Land
| Acreage | No |
| LandAmenities | Public Transit |
| Sewer | Sanitary Sewer |
| SizeDepth | 123 Ft ,8 In |
| SizeFrontage | 79 Ft ,3 In |
| SizeIrregular | 79.3 X 123.7 Ft |
| SizeTotalText | 79.3 X 123.7 Ft |
Rooms
| Level | Type | Length | Width | Dimensions |
|---|---|---|---|---|
| Lower Level | Utility Room | 5.92 m | 4.29 m | 5.92 m x 4.29 m |
| Lower Level | Cold Room | 2.34 m | 1.99 m | 2.34 m x 1.99 m |
| Lower Level | Recreational, Games Room | 9.18 m | 8.41 m | 9.18 m x 8.41 m |
| Lower Level | Office | 3.89 m | 2.6 m | 3.89 m x 2.6 m |
| Lower Level | Bedroom 3 | 4.63 m | 3.51 m | 4.63 m x 3.51 m |
| Main Level | Living Room | 6.84 m | 4.75 m | 6.84 m x 4.75 m |
| Main Level | Dining Room | 2.74 m | 2.6 m | 2.74 m x 2.6 m |
| Main Level | Kitchen | 2.7 m | 3.26 m | 2.7 m x 3.26 m |
| Main Level | Eating Area | 3.3 m | 3.26 m | 3.3 m x 3.26 m |
| Main Level | Primary Bedroom | 6.14 m | 3.8 m | 6.14 m x 3.8 m |
| Main Level | Bedroom 2 | 4.39 m | 3.37 m | 4.39 m x 3.37 m |
https://www.realtor.ca/real-estate/27445779/602-fox-hollow-court-woodstock











