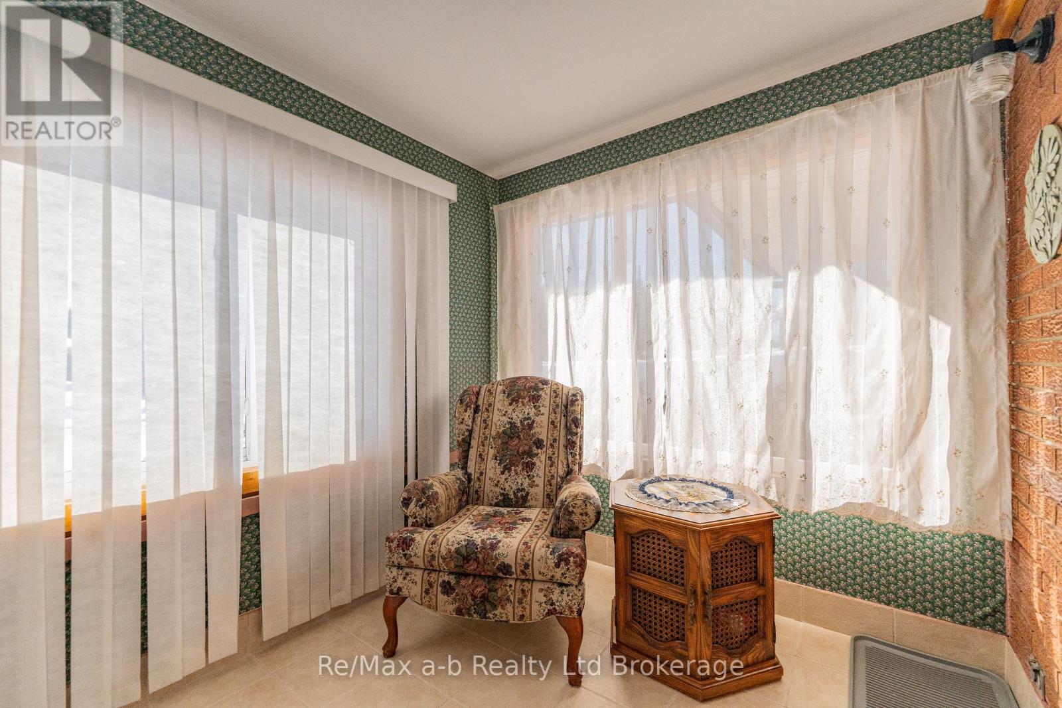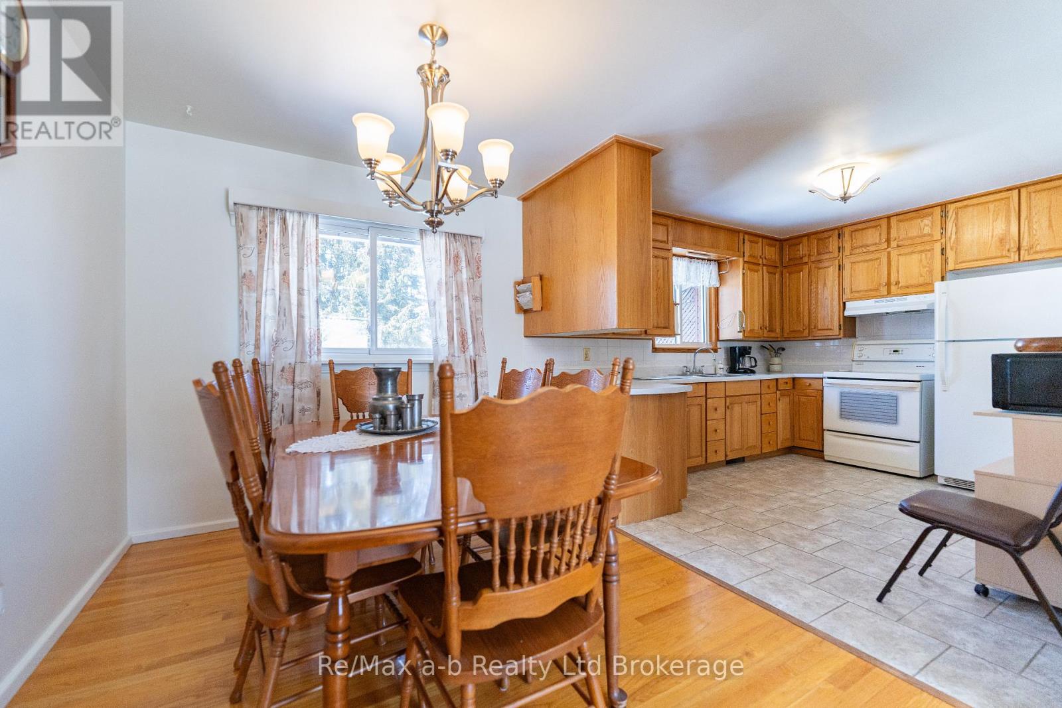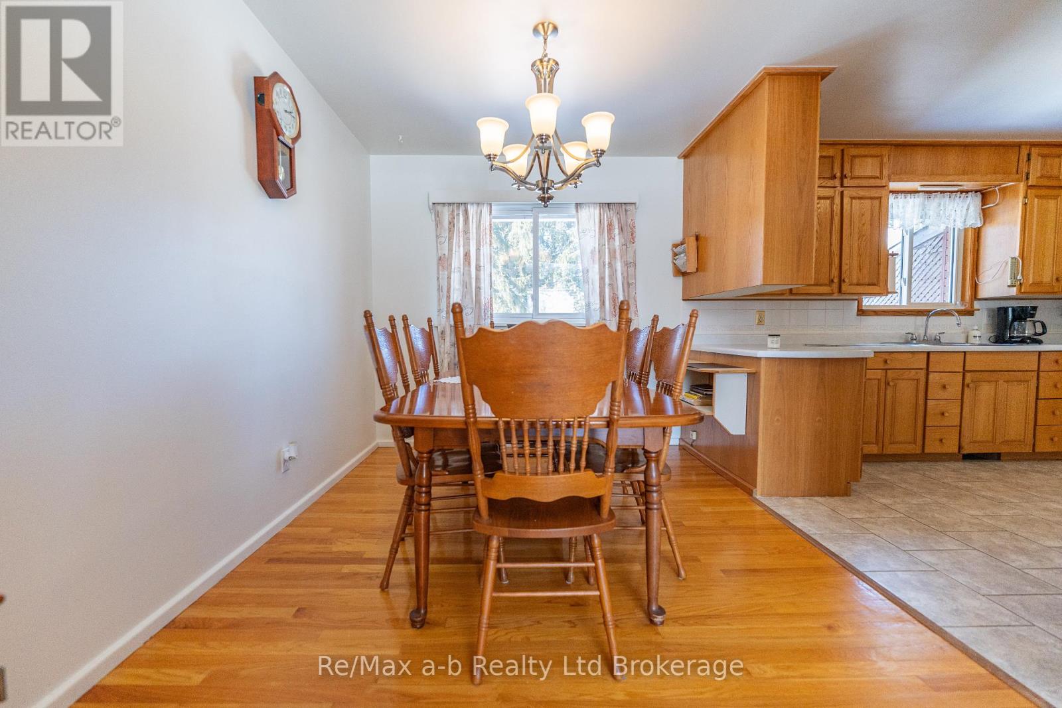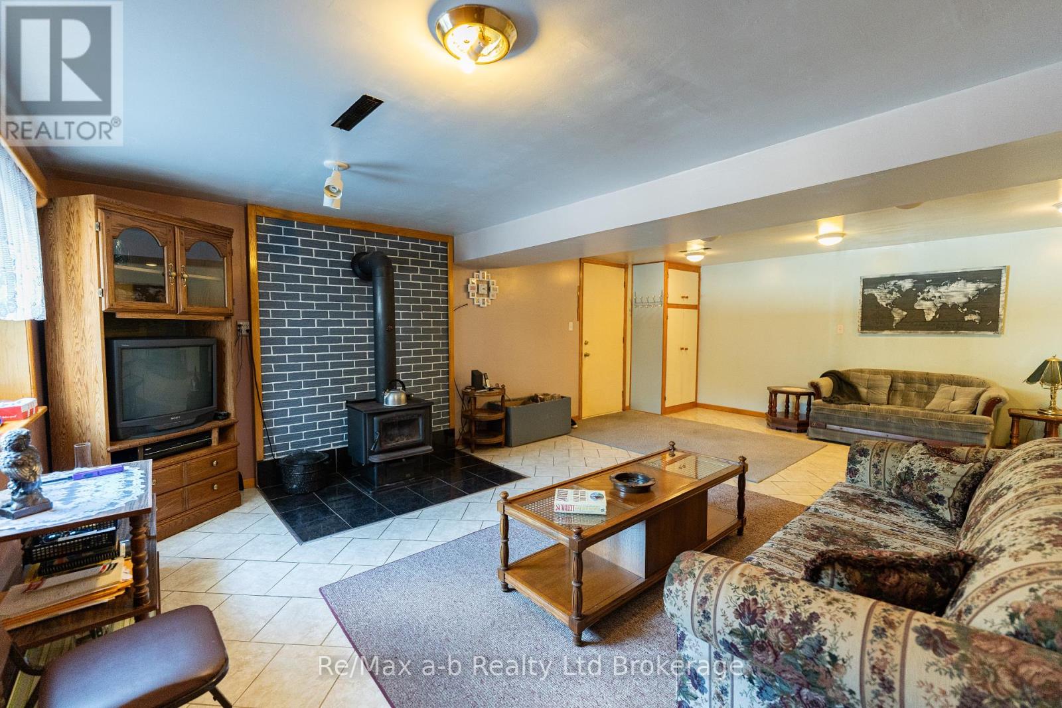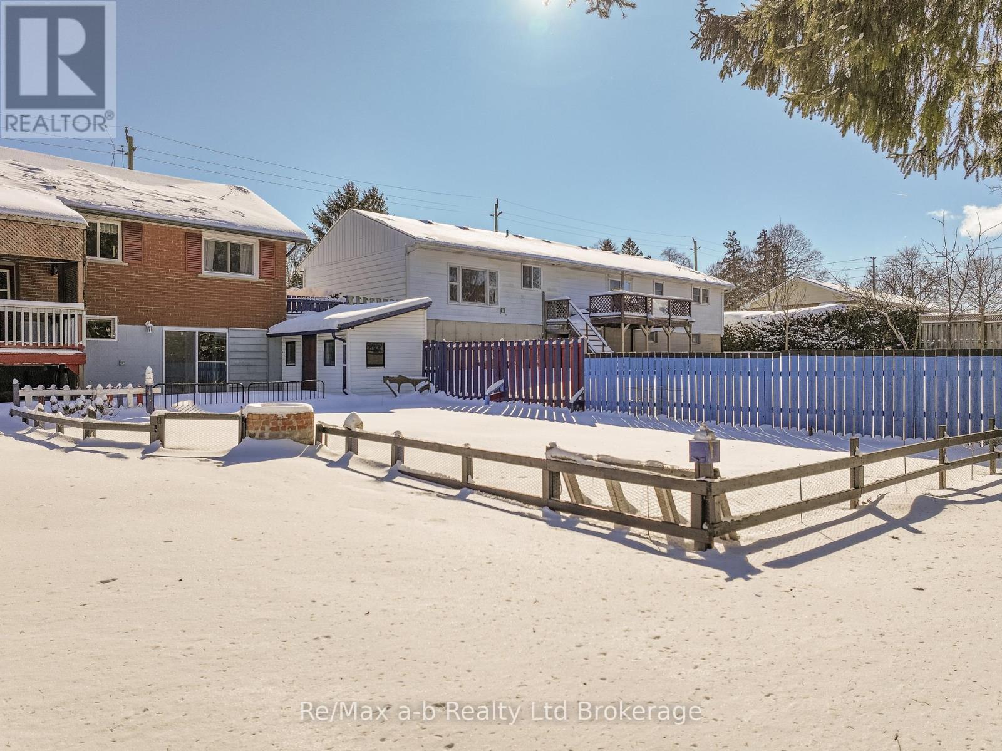4 Bedroom
2 Bathroom
700 - 1,100 ft2
Bungalow
Fireplace
Central Air Conditioning
Forced Air
Landscaped
$579,000
Welcome to this beautifully maintained 3+1 bedroom, 2 full bathroom bungalow in the highly sought-after north end of Tillsonburg! Nestled on a spacious lot, this home boasts a large, private backyard, perfect for entertaining, gardening, or simply enjoying the outdoors. When you drive in you'll be immediately impressed by the large concrete driveway. Step inside to find a bright and inviting main floor with a functional layout, featuring a cozy living area, a well-appointed kitchen, and ample dining space. The three main-floor bedrooms offer comfort and convenience, while the additional bedroom downstairs provides flexibility for guests, a home office, or a hobby room. The finished walk-out basement expands your living space with a generous recreation area, an extra bathroom, and plenty of storage. With direct access to the backyard, this lower level is ideal for an in-law suite, rental potential, or additional living space for the family. Located in a quiet, family-friendly neighbourhood, yet just minutes from local amenities, schools, parks, and shopping, this is the perfect place to call home. Don't miss out on this incredible potential! (id:51914)
Property Details
|
MLS® Number
|
X11980754 |
|
Property Type
|
Single Family |
|
Community Name
|
Tillsonburg |
|
Amenities Near By
|
Schools, Park, Hospital |
|
Features
|
Sloping |
|
Parking Space Total
|
6 |
|
Structure
|
Deck, Shed |
Building
|
Bathroom Total
|
2 |
|
Bedrooms Above Ground
|
3 |
|
Bedrooms Below Ground
|
1 |
|
Bedrooms Total
|
4 |
|
Appliances
|
Water Heater, Water Softener, Water Meter |
|
Architectural Style
|
Bungalow |
|
Basement Development
|
Finished |
|
Basement Features
|
Walk Out |
|
Basement Type
|
N/a (finished) |
|
Construction Status
|
Insulation Upgraded |
|
Construction Style Attachment
|
Detached |
|
Cooling Type
|
Central Air Conditioning |
|
Exterior Finish
|
Aluminum Siding, Brick |
|
Fireplace Present
|
Yes |
|
Fireplace Total
|
1 |
|
Fireplace Type
|
Woodstove |
|
Foundation Type
|
Block |
|
Heating Fuel
|
Natural Gas |
|
Heating Type
|
Forced Air |
|
Stories Total
|
1 |
|
Size Interior
|
700 - 1,100 Ft2 |
|
Type
|
House |
|
Utility Water
|
Municipal Water |
Parking
Land
|
Acreage
|
No |
|
Fence Type
|
Partially Fenced |
|
Land Amenities
|
Schools, Park, Hospital |
|
Landscape Features
|
Landscaped |
|
Sewer
|
Septic System |
|
Size Depth
|
158 Ft ,10 In |
|
Size Frontage
|
84 Ft ,1 In |
|
Size Irregular
|
84.1 X 158.9 Ft |
|
Size Total Text
|
84.1 X 158.9 Ft |
|
Zoning Description
|
R1 |
Rooms
| Level |
Type |
Length |
Width |
Dimensions |
|
Lower Level |
Family Room |
3.9959 m |
7.193 m |
3.9959 m x 7.193 m |
|
Lower Level |
Bedroom 4 |
3.9319 m |
2.6517 m |
3.9319 m x 2.6517 m |
|
Lower Level |
Recreational, Games Room |
3.9319 m |
3.505 m |
3.9319 m x 3.505 m |
|
Main Level |
Mud Room |
2.4688 m |
2.3774 m |
2.4688 m x 2.3774 m |
|
Main Level |
Living Room |
5.7607 m |
3.2918 m |
5.7607 m x 3.2918 m |
|
Main Level |
Dining Room |
2.7736 m |
2.5603 m |
2.7736 m x 2.5603 m |
|
Main Level |
Kitchen |
3.5966 m |
2.7736 m |
3.5966 m x 2.7736 m |
|
Main Level |
Bedroom |
3.3832 m |
3.0784 m |
3.3832 m x 3.0784 m |
|
Main Level |
Bedroom 2 |
2.6517 m |
3.048 m |
2.6517 m x 3.048 m |
|
Main Level |
Bedroom 3 |
3.1699 m |
3.0175 m |
3.1699 m x 3.0175 m |
https://www.realtor.ca/real-estate/27934764/6-fairview-street-tillsonburg-tillsonburg







