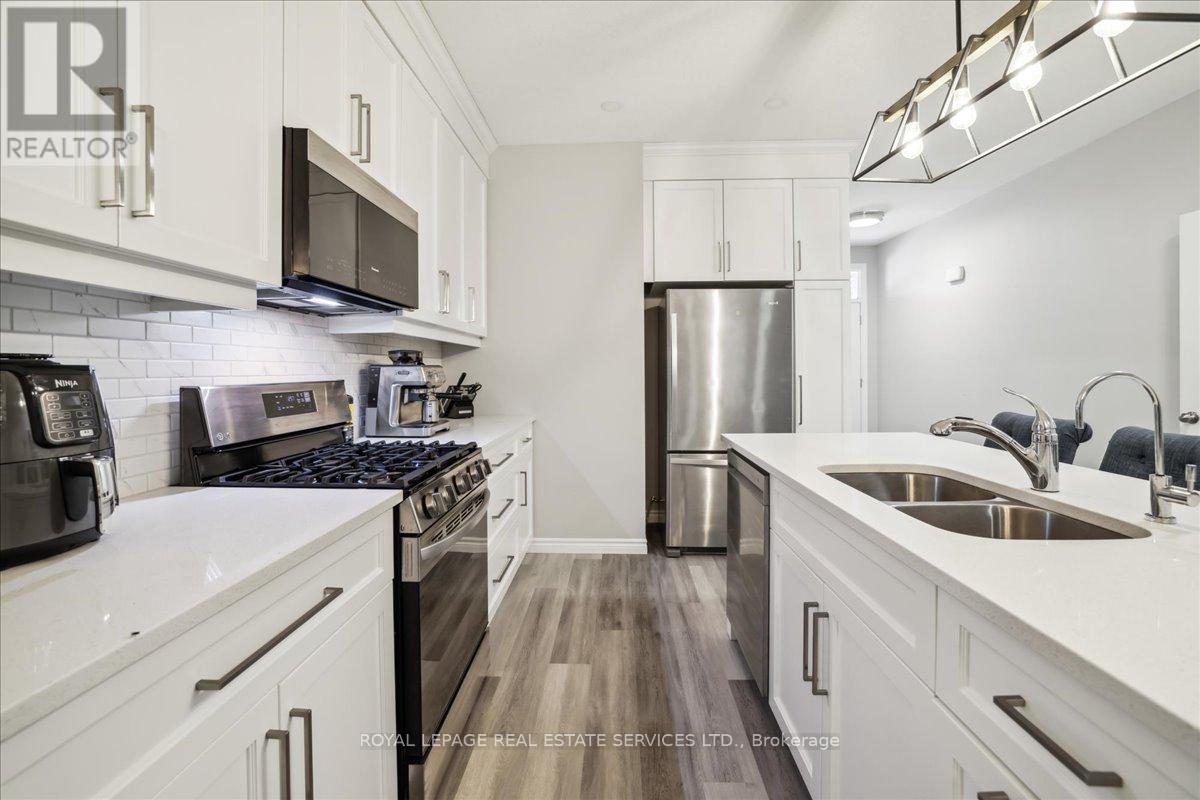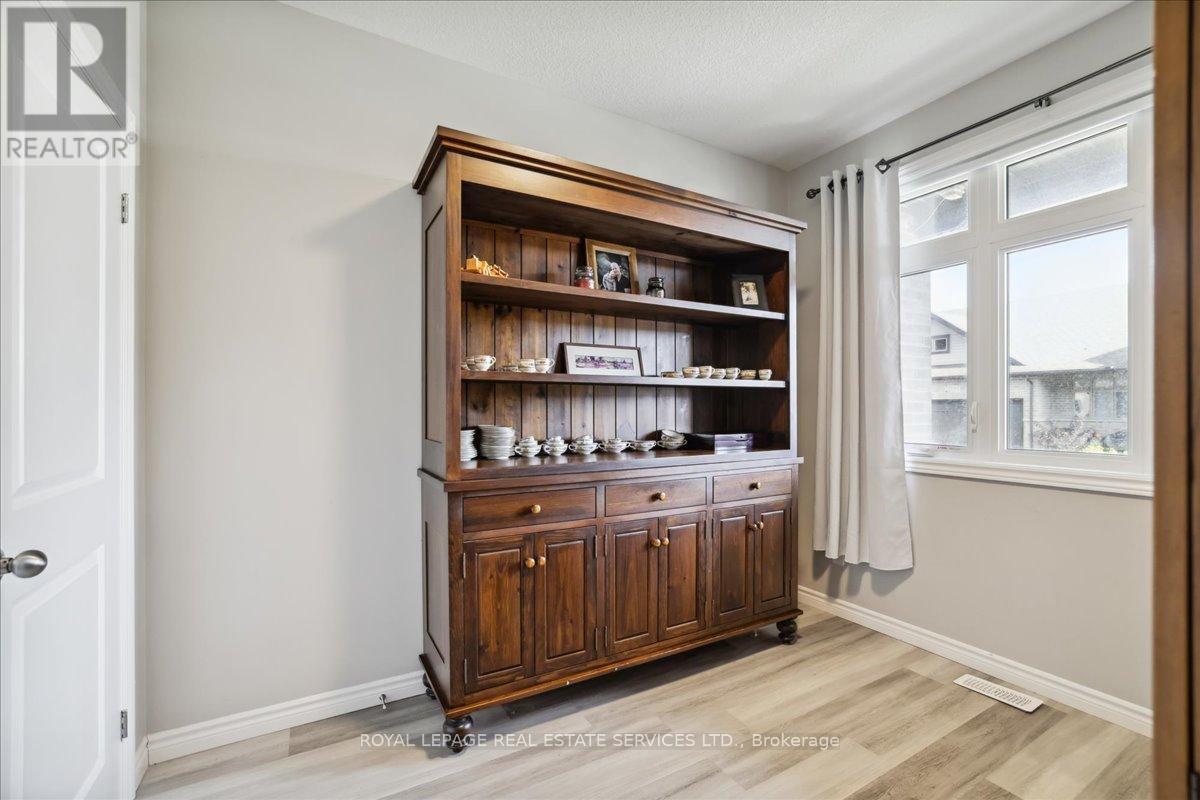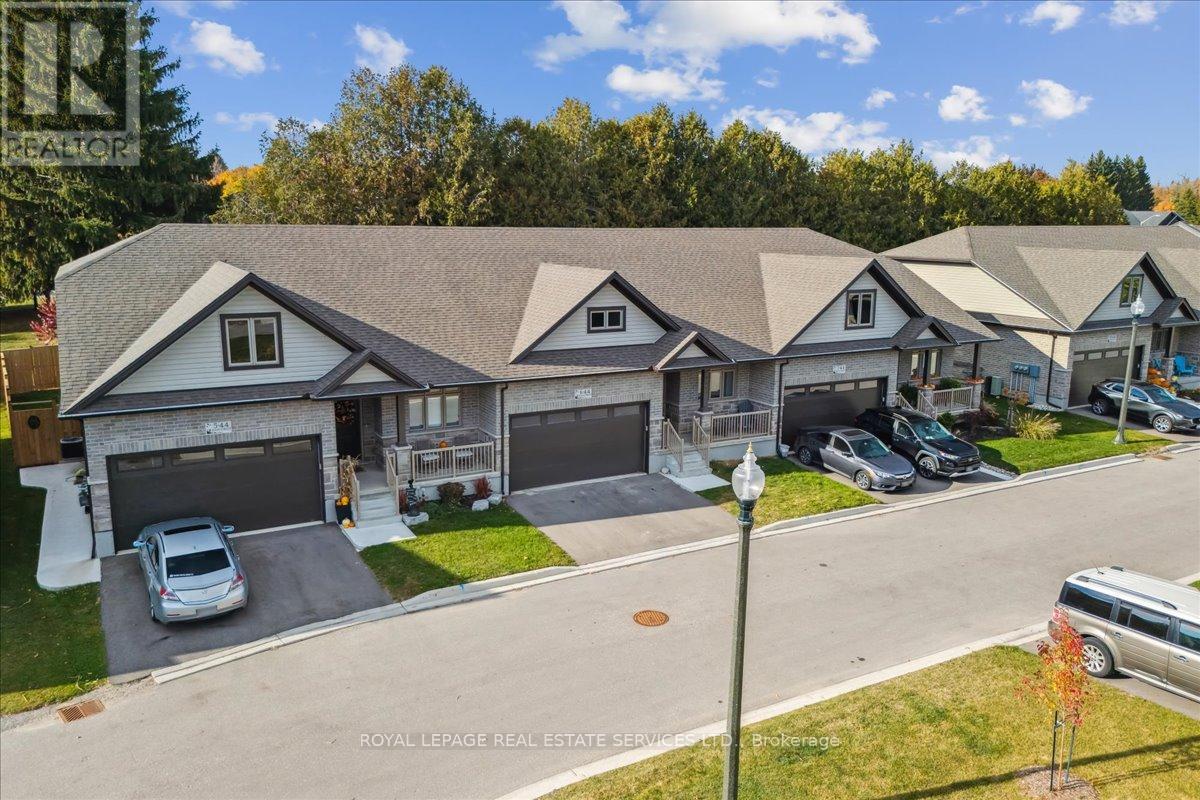2 Bedroom
2 Bathroom
1399.9886 - 1598.9864 sqft
Bungalow
Central Air Conditioning
Forced Air
$599,999Maintenance, Parking
$276.45 Monthly
Welcome to 44 Main St. #6 at Innerkip Greens! This stunning fully upgraded bungalow townhouse boasts 1312 above grade sq ft of beautifully maintained single floor living space, perfect for those seeking comfort and modern amenities. As you enter, you'll immediately appreciate the open-concept living and dining area, designed for both relaxation and entertaining. Large windows invite natural light, creating a warm ambience that flows seamlessly into the gourmet kitchen. The fully upgraded kitchen features elegant quartz counter tops, a stylish breakfast bar, gas stove and premium smart appliances, making it a dream for any home chef.Step through the sliding doors to your serene ravine backyard and perfect retreat for morning coffees or evening gatherings. The primary bedroom is a true sanctuary, complete with a spacious walk-in closet and a luxurious 3 piece ensuite bathroom, designed for your utmost comfort. A generous second bedroom offers a large window and ample closet space, making it ideal for family or guests.The laundry room is a standout feature, equipped with plenty of storage space to keep your home organized. Built by Majestic Homes, this property never compromises on quality or attention to detail, ensuring a lasting investment in your lifestyle.Additional highlights include upgraded basement windows that provide bright lighting, waiting for your finishing touches to create even more living space. The double car garage, equipped with a smart opener, adds convenience to your daily routine.Situated in the charming community of Innerkip, you'll enjoy easy access to local amenities, parks, shopping, golf, recreation and community centre and more. Don't miss this opportunity to own a piece of luxury living in a peaceful setting. Schedule your private showing today and discover the perfect blend of modern comfort and elegant design! **** EXTRAS **** Framing to finish basement has begun. Concrete post holes for deck in back installed. (id:51914)
Property Details
|
MLS® Number
|
X9768668 |
|
Property Type
|
Single Family |
|
Community Name
|
Innerkip |
|
CommunityFeatures
|
Pet Restrictions |
|
Features
|
Carpet Free |
|
ParkingSpaceTotal
|
4 |
Building
|
BathroomTotal
|
2 |
|
BedroomsAboveGround
|
2 |
|
BedroomsTotal
|
2 |
|
Appliances
|
Blinds, Dishwasher, Dryer, Garage Door Opener, Microwave, Range, Refrigerator, Stove, Washer |
|
ArchitecturalStyle
|
Bungalow |
|
BasementDevelopment
|
Unfinished |
|
BasementType
|
N/a (unfinished) |
|
CoolingType
|
Central Air Conditioning |
|
ExteriorFinish
|
Brick |
|
FlooringType
|
Laminate, Tile |
|
FoundationType
|
Poured Concrete |
|
HeatingFuel
|
Natural Gas |
|
HeatingType
|
Forced Air |
|
StoriesTotal
|
1 |
|
SizeInterior
|
1399.9886 - 1598.9864 Sqft |
|
Type
|
Row / Townhouse |
Parking
Land
|
Acreage
|
No |
|
ZoningDescription
|
R3-4 |
Rooms
| Level |
Type |
Length |
Width |
Dimensions |
|
Main Level |
Living Room |
4.74 m |
3.55 m |
4.74 m x 3.55 m |
|
Main Level |
Kitchen |
4.43 m |
4.37 m |
4.43 m x 4.37 m |
|
Main Level |
Dining Room |
4.43 m |
2.67 m |
4.43 m x 2.67 m |
|
Main Level |
Primary Bedroom |
3.81 m |
4.6 m |
3.81 m x 4.6 m |
|
Main Level |
Bedroom 2 |
2.67 m |
3.17 m |
2.67 m x 3.17 m |
|
Main Level |
Laundry Room |
5.61 m |
2.79 m |
5.61 m x 2.79 m |
|
Main Level |
Bathroom |
2.43 m |
1.54 m |
2.43 m x 1.54 m |
|
Main Level |
Bathroom |
1.68 m |
3.4 m |
1.68 m x 3.4 m |
https://www.realtor.ca/real-estate/27595814/6-44-main-street-east-zorra-tavistock-innerkip-innerkip























