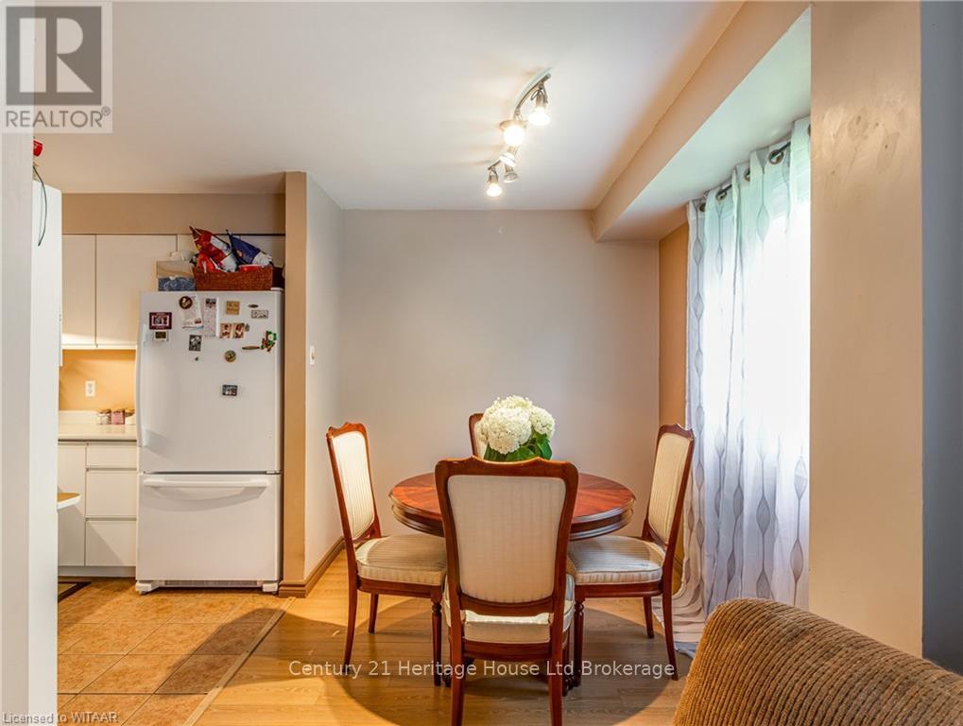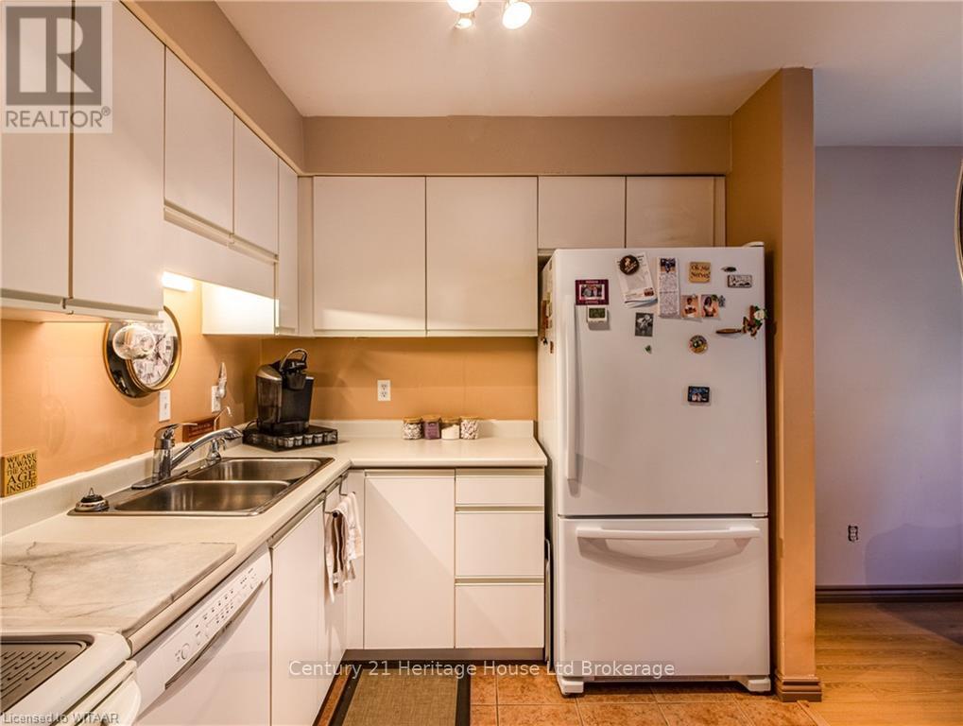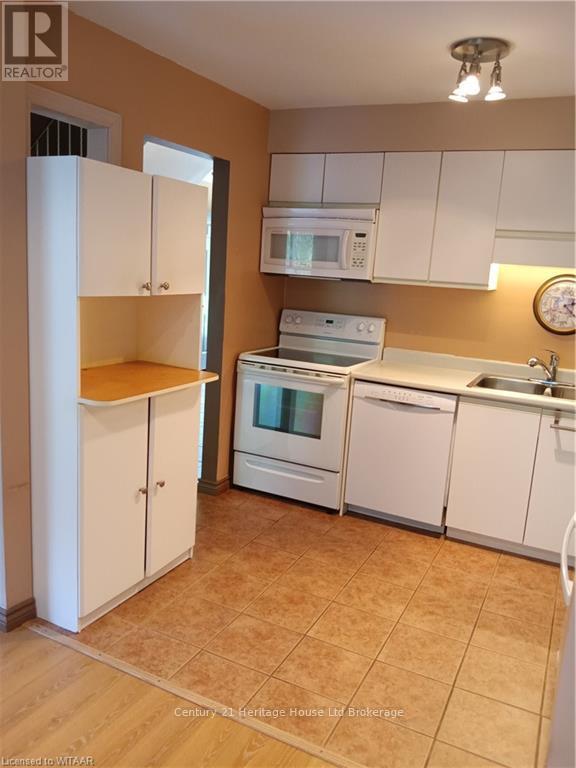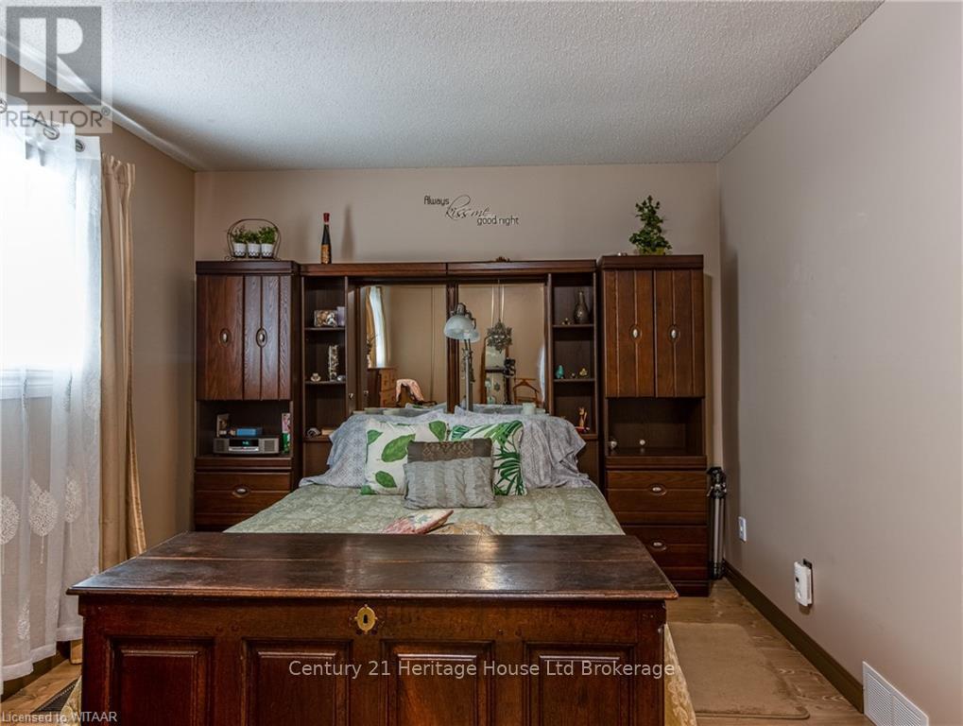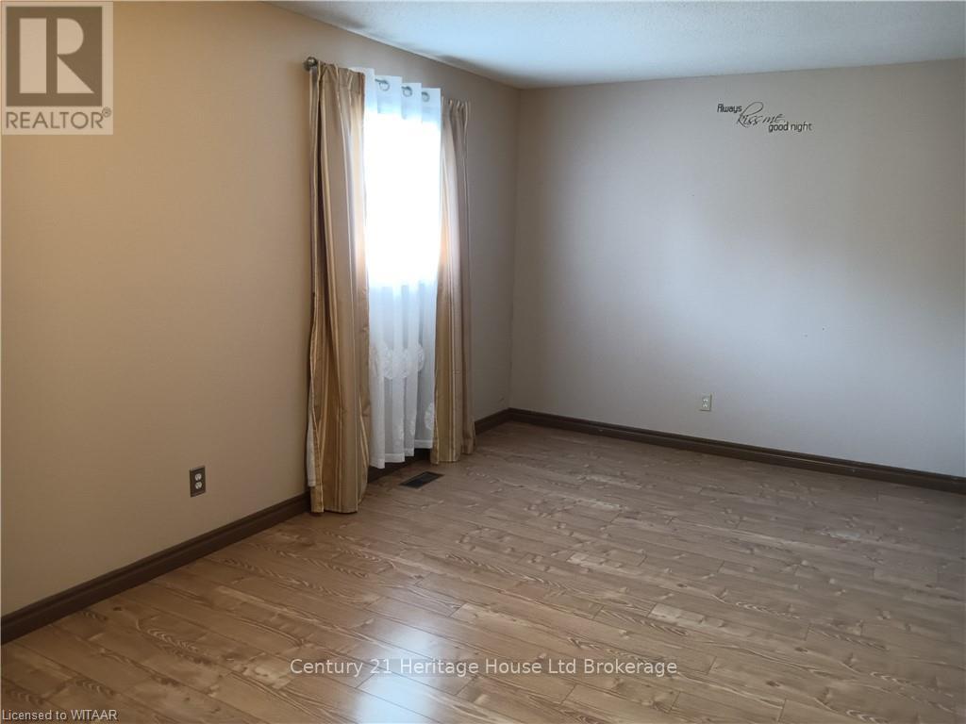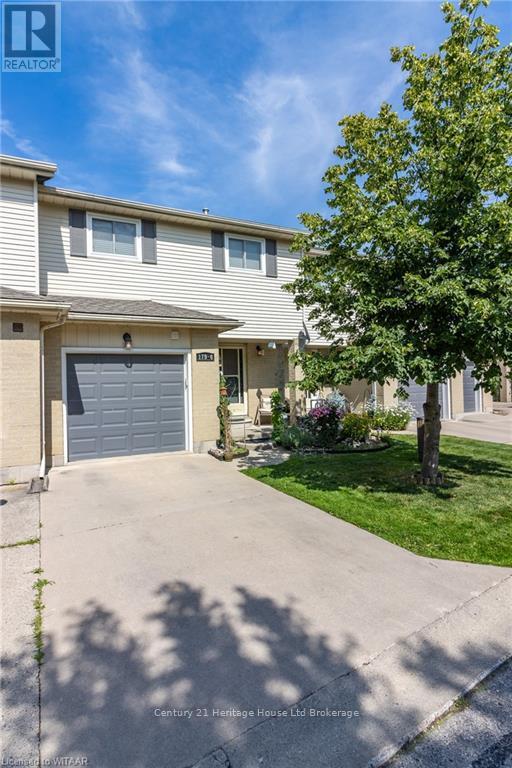6 – 179 Ferguson Drive, Woodstock (Woodstock – South), Ontario N4V 1A5 (27148088)
6 - 179 Ferguson Drive Woodstock, Ontario N4V 1A5
3 Bedroom
3 Bathroom
1399.9886 - 1598.9864 sqft
Central Air Conditioning
Forced Air
$459,900Maintenance, Insurance
$245 Monthly
Maintenance, Insurance
$245 MonthlyCharming 3 bedroom, 3 bathroom condo with garage. Great location backing onto former golf course. Which will now be a city park with walking trails. Patio door from the living room to the deck. Walkout from the lower level to patio. Laminate and ceramic tile on the main and upper levels. The only carpet is in the rec room. Laundry is on the upper level.\r\nVery low condo fees $245. a month. Very well maintained complex. (id:51914)
Property Details
| MLS® Number | X10744411 |
| Property Type | Single Family |
| Community Name | Woodstock - South |
| CommunityFeatures | Pet Restrictions |
| Features | Balcony |
| ParkingSpaceTotal | 2 |
| Structure | Deck |
Building
| BathroomTotal | 3 |
| BedroomsAboveGround | 3 |
| BedroomsTotal | 3 |
| Amenities | Visitor Parking |
| Appliances | Water Softener, Dishwasher, Dryer, Garage Door Opener, Microwave, Range, Refrigerator, Stove, Washer, Window Coverings |
| BasementDevelopment | Partially Finished |
| BasementFeatures | Walk Out |
| BasementType | N/a (partially Finished) |
| CoolingType | Central Air Conditioning |
| ExteriorFinish | Vinyl Siding, Brick |
| FireProtection | Smoke Detectors |
| FoundationType | Poured Concrete |
| HalfBathTotal | 2 |
| HeatingFuel | Natural Gas |
| HeatingType | Forced Air |
| StoriesTotal | 2 |
| SizeInterior | 1399.9886 - 1598.9864 Sqft |
| Type | Row / Townhouse |
| UtilityWater | Municipal Water |
Parking
| Attached Garage |
Land
| Acreage | No |
| ZoningDescription | R3 |
Rooms
| Level | Type | Length | Width | Dimensions |
|---|---|---|---|---|
| Second Level | Laundry Room | 1.52 m | 0.91 m | 1.52 m x 0.91 m |
| Second Level | Bedroom | 5.66 m | 3.15 m | 5.66 m x 3.15 m |
| Second Level | Bedroom | 3.48 m | 3 m | 3.48 m x 3 m |
| Second Level | Bedroom | 3.05 m | 2.79 m | 3.05 m x 2.79 m |
| Second Level | Bathroom | 2.44 m | 2.29 m | 2.44 m x 2.29 m |
| Lower Level | Bathroom | 2.74 m | 2.06 m | 2.74 m x 2.06 m |
| Lower Level | Recreational, Games Room | 4.72 m | 4.62 m | 4.72 m x 4.62 m |
| Main Level | Foyer | 2.21 m | 2.13 m | 2.21 m x 2.13 m |
| Main Level | Bathroom | 2.39 m | 0.79 m | 2.39 m x 0.79 m |
| Main Level | Kitchen | 2.9 m | 2.39 m | 2.9 m x 2.39 m |
| Main Level | Dining Room | 2.69 m | 2.13 m | 2.69 m x 2.13 m |
| Main Level | Living Room | 3.51 m | 3.4 m | 3.51 m x 3.4 m |
Utilities
| Cable | Available |








