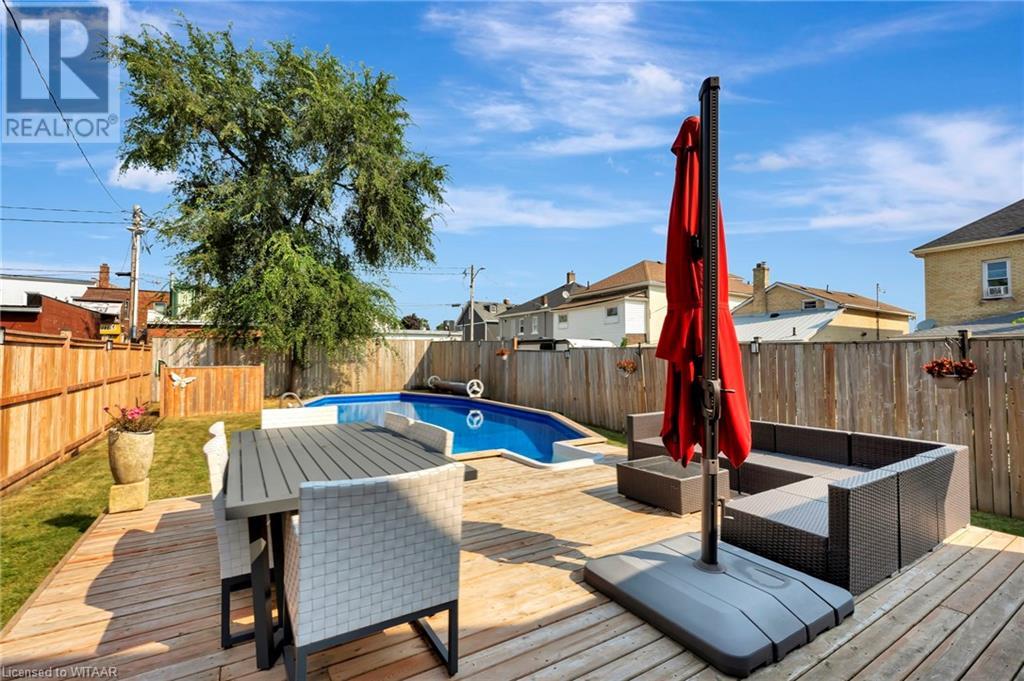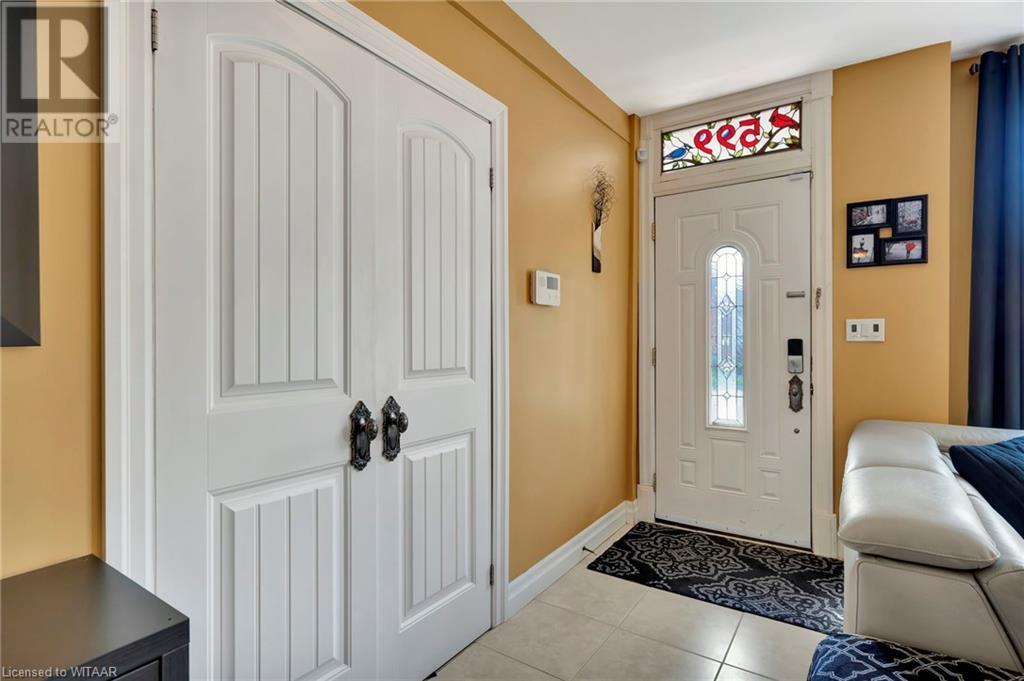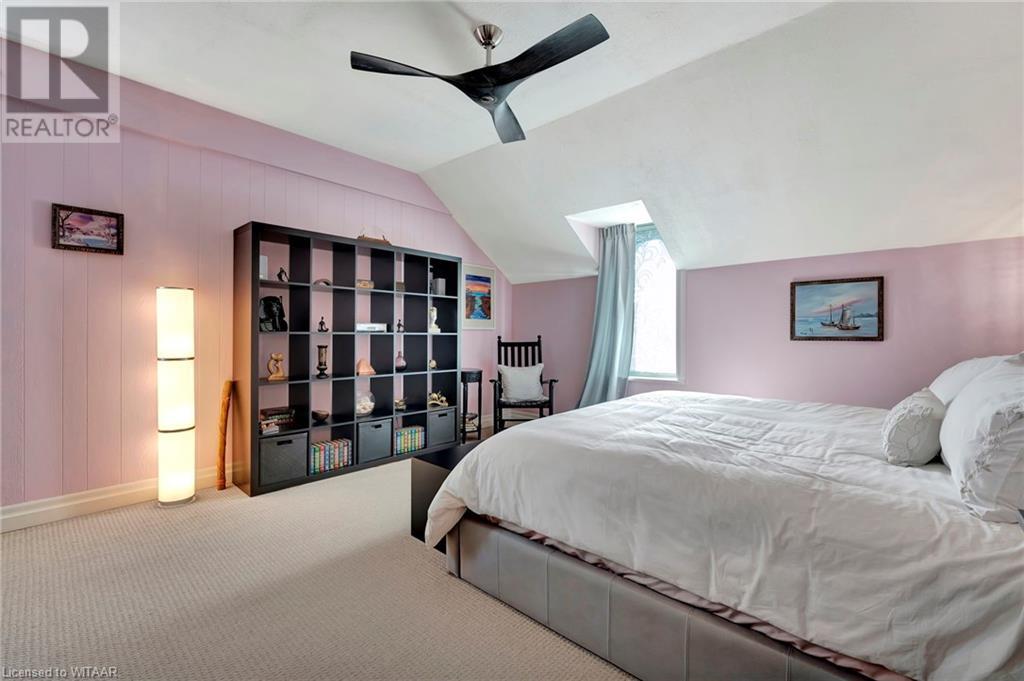4 Bedroom
3 Bathroom
2032 sqft
2 Level
On Ground Pool
Central Air Conditioning
Forced Air
$598,000
Extensively renovated 4 bedroom, 2.5 bathroom home with attached garage and a pool! This home has been completely transformed over the years; a modern kitchen with large island and Marble countertops, all bathrooms have been renovated, the bedrooms are all on the second floor, includes a luxurious principal suite with 5-pc ensuite featuring air-jet tub, double sinks and walk-in closet, spacious front livingroom with bright front window, rear sunporch overlooking the fenced yard, main floor laundry with space saving washer/dryer combo, updated flooring throughout, vinyl windows and more. The heated, salt-water pool was installed in 2020 by Pioneer Pools. This property has been impeccably maintained and updated, take advantage of all it has to offer. (id:51914)
Property Details
|
MLS® Number
|
40647414 |
|
Property Type
|
Single Family |
|
AmenitiesNearBy
|
Public Transit |
|
Features
|
Paved Driveway, Automatic Garage Door Opener |
|
ParkingSpaceTotal
|
2 |
|
PoolType
|
On Ground Pool |
Building
|
BathroomTotal
|
3 |
|
BedroomsAboveGround
|
4 |
|
BedroomsTotal
|
4 |
|
Appliances
|
Dishwasher, Refrigerator, Stove, Water Softener, Microwave Built-in, Window Coverings, Wine Fridge, Garage Door Opener |
|
ArchitecturalStyle
|
2 Level |
|
BasementDevelopment
|
Unfinished |
|
BasementType
|
Partial (unfinished) |
|
ConstructionMaterial
|
Wood Frame |
|
ConstructionStyleAttachment
|
Detached |
|
CoolingType
|
Central Air Conditioning |
|
ExteriorFinish
|
Brick, Brick Veneer, Stucco, Wood |
|
FireProtection
|
Alarm System |
|
FoundationType
|
Unknown |
|
HalfBathTotal
|
1 |
|
HeatingFuel
|
Natural Gas |
|
HeatingType
|
Forced Air |
|
StoriesTotal
|
2 |
|
SizeInterior
|
2032 Sqft |
|
Type
|
House |
|
UtilityWater
|
Municipal Water |
Parking
Land
|
Acreage
|
No |
|
LandAmenities
|
Public Transit |
|
Sewer
|
Municipal Sewage System |
|
SizeDepth
|
124 Ft |
|
SizeFrontage
|
36 Ft |
|
SizeTotalText
|
Under 1/2 Acre |
|
ZoningDescription
|
C5 |
Rooms
| Level |
Type |
Length |
Width |
Dimensions |
|
Second Level |
5pc Bathroom |
|
|
Measurements not available |
|
Second Level |
4pc Bathroom |
|
|
Measurements not available |
|
Second Level |
Bedroom |
|
|
14'0'' x 11'0'' |
|
Second Level |
Bedroom |
|
|
11'5'' x 9'0'' |
|
Second Level |
Bedroom |
|
|
18'11'' x 9'1'' |
|
Second Level |
Primary Bedroom |
|
|
16'7'' x 16'7'' |
|
Main Level |
2pc Bathroom |
|
|
Measurements not available |
|
Main Level |
Other |
|
|
6'6'' x 9'5'' |
|
Main Level |
Laundry Room |
|
|
7'10'' x 4'7'' |
|
Main Level |
Sunroom |
|
|
19'8'' x 8'5'' |
|
Main Level |
Dining Room |
|
|
11'4'' x 8'2'' |
|
Main Level |
Kitchen |
|
|
13'7'' x 10'9'' |
|
Main Level |
Living Room |
|
|
23'10'' x 14'0'' |
Utilities
|
Electricity
|
Available |
|
Natural Gas
|
Available |
https://www.realtor.ca/real-estate/27423386/599-peel-street-woodstock




































