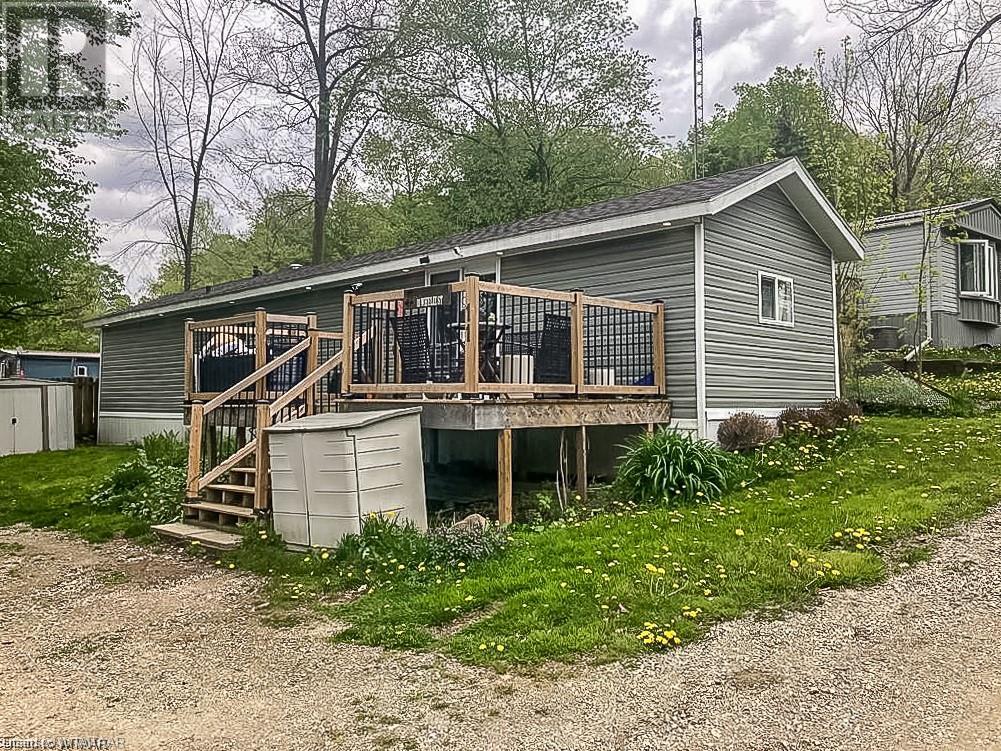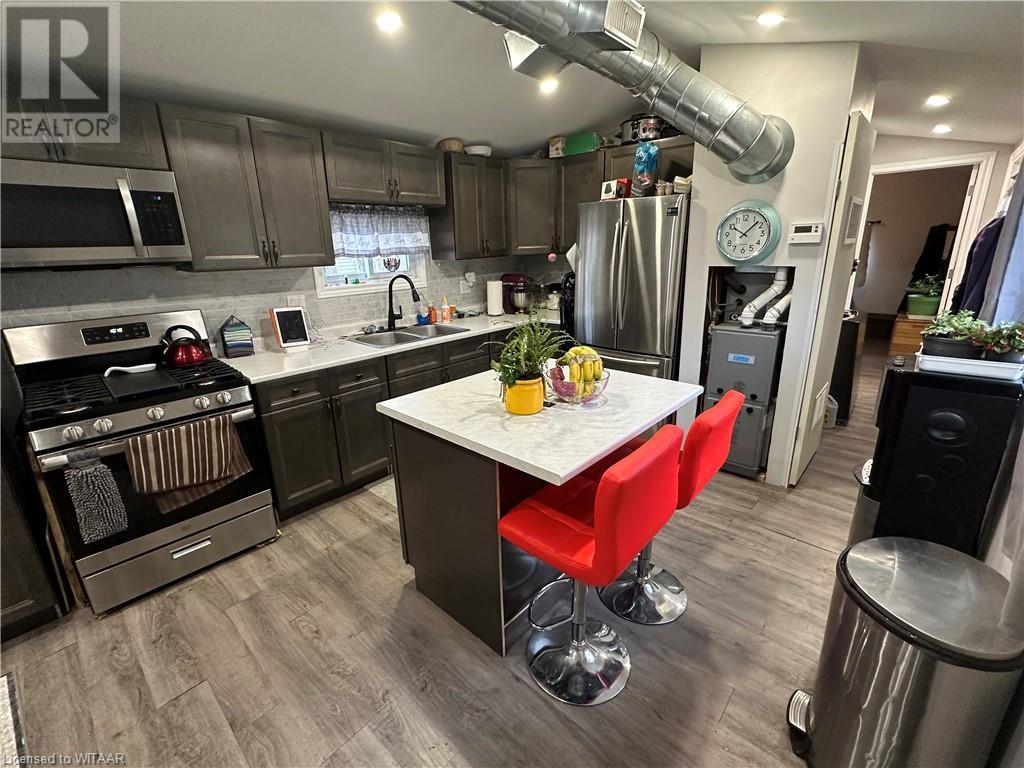596101 Highway 59 Unit# 11 Whylie, East Zorra Tavistock, Ontario N4S 7W1 (27639669)
596101 Highway 59 Unit# 11 Whylie East Zorra Tavistock, Ontario N4S 7W1
$190,000
Enjoy peaceful living in this well-appointed mobile on a private lot in Sunpark Hidden Valley Estates. This open-concept home offers a large living room and an eat-in kitchen with island, stainless steel appliances, and loads of cupboards. There are two good sized bedrooms with plenty of room for queen beds in each, one at either end of the home. Roof, windows, electrical, plumbing and siding updated 2021; furnace & AC 2022. The front deck allows you to sit and enjoy nature with a view of the private park pond. Whylie St is a quiet, dead end road. This updated home could be the key to that relaxing lifestyle you have been looking for. (id:51914)
Property Details
| MLS® Number | 40676163 |
| Property Type | Single Family |
| CommunityFeatures | Quiet Area, Community Centre |
| Features | Cul-de-sac, Country Residential |
| ParkingSpaceTotal | 2 |
| Structure | Shed |
Building
| BathroomTotal | 1 |
| BedroomsAboveGround | 2 |
| BedroomsTotal | 2 |
| Appliances | Dryer, Refrigerator, Stove, Washer, Microwave Built-in, Window Coverings |
| ArchitecturalStyle | Mobile Home |
| BasementType | None |
| ConstructionStyleAttachment | Detached |
| CoolingType | Central Air Conditioning |
| ExteriorFinish | Vinyl Siding |
| Fixture | Ceiling Fans |
| HeatingFuel | Natural Gas |
| HeatingType | Forced Air |
| StoriesTotal | 1 |
| SizeInterior | 720 Sqft |
| Type | Mobile Home |
| UtilityWater | Community Water System |
Land
| AccessType | Highway Access |
| Acreage | No |
| Sewer | Sanitary Sewer |
| SizeDepth | 60 Ft |
| SizeFrontage | 40 Ft |
| SizeTotalText | Under 1/2 Acre |
| ZoningDescription | R1 |
Rooms
| Level | Type | Length | Width | Dimensions |
|---|---|---|---|---|
| Main Level | Kitchen | 14'6'' x 11'0'' | ||
| Main Level | Living Room | 14'7'' x 11'0'' | ||
| Main Level | 4pc Bathroom | 7'4'' x 7'5'' | ||
| Main Level | Bedroom | 9'0'' x 11'0'' | ||
| Main Level | Bedroom | 9'0'' x 11'0'' |
https://www.realtor.ca/real-estate/27639669/596101-highway-59-unit-11-whylie-east-zorra-tavistock





















