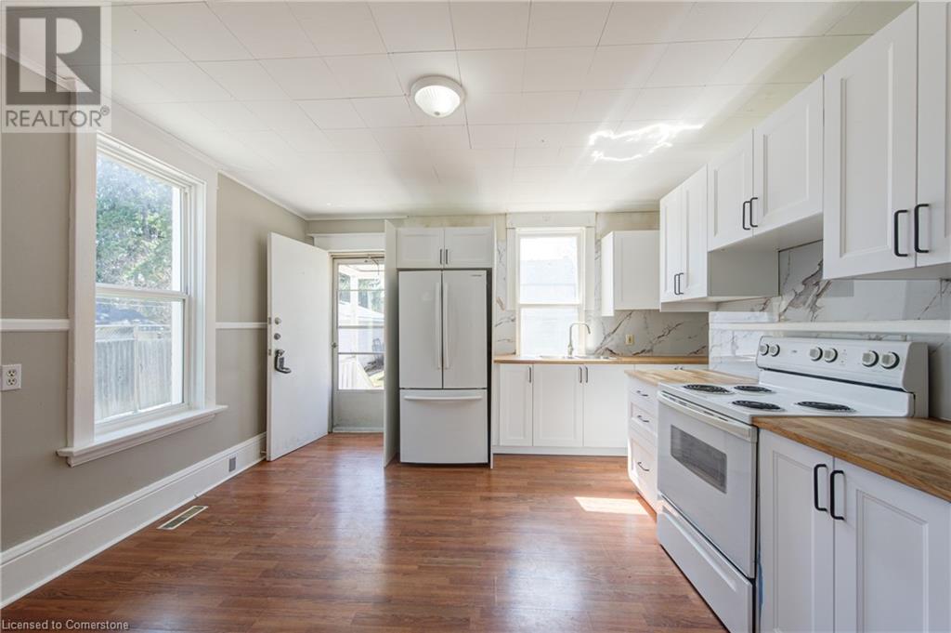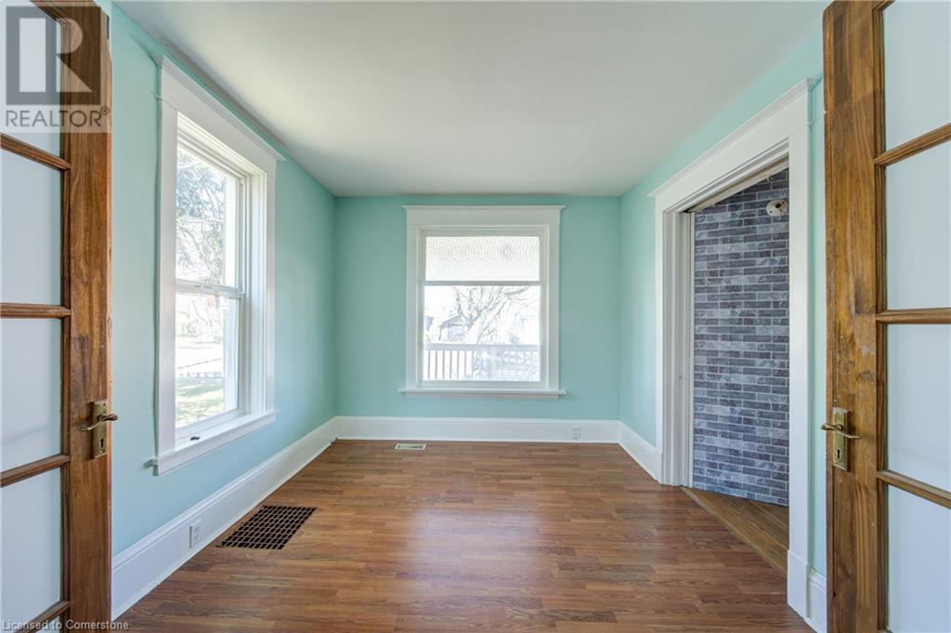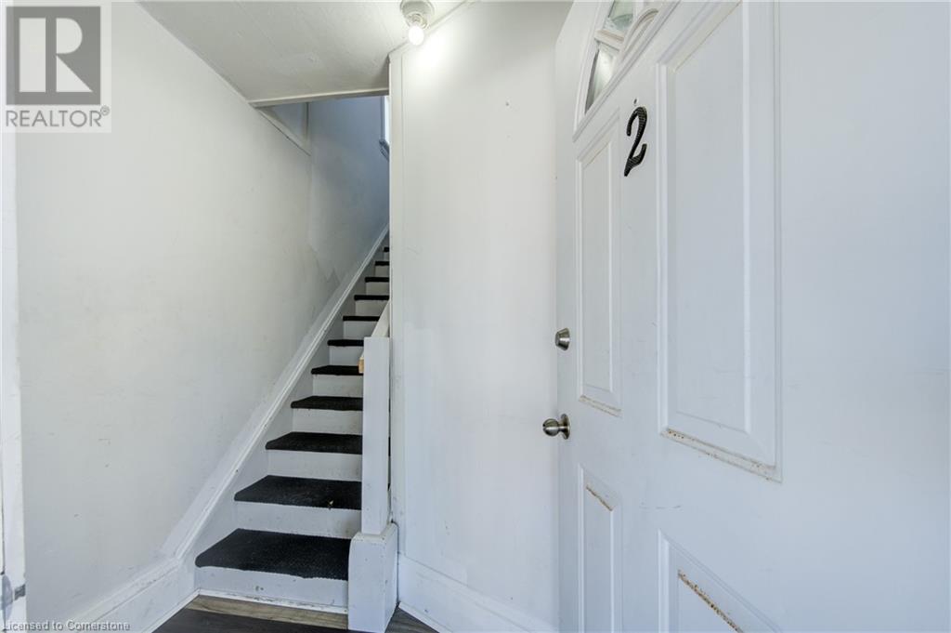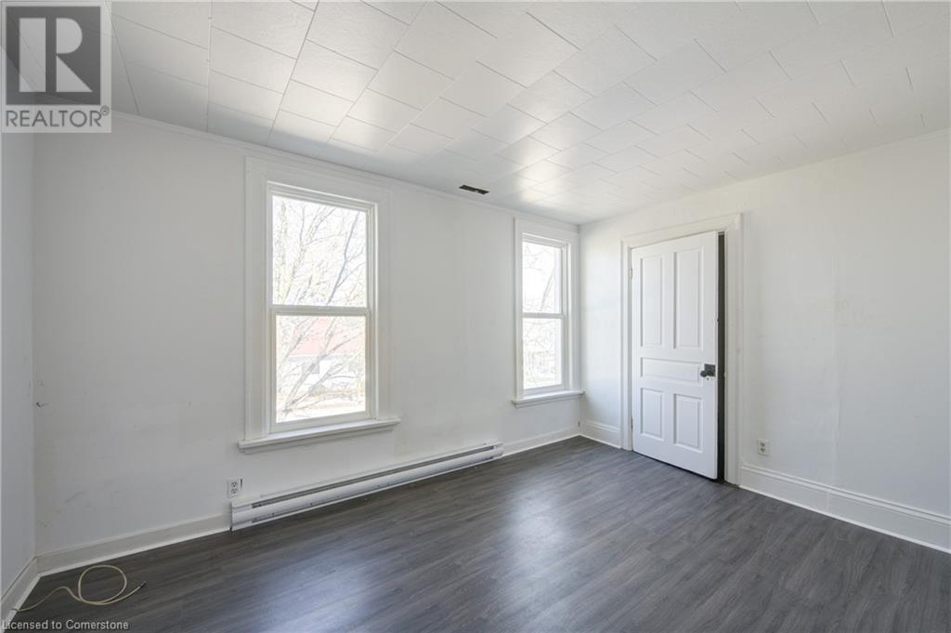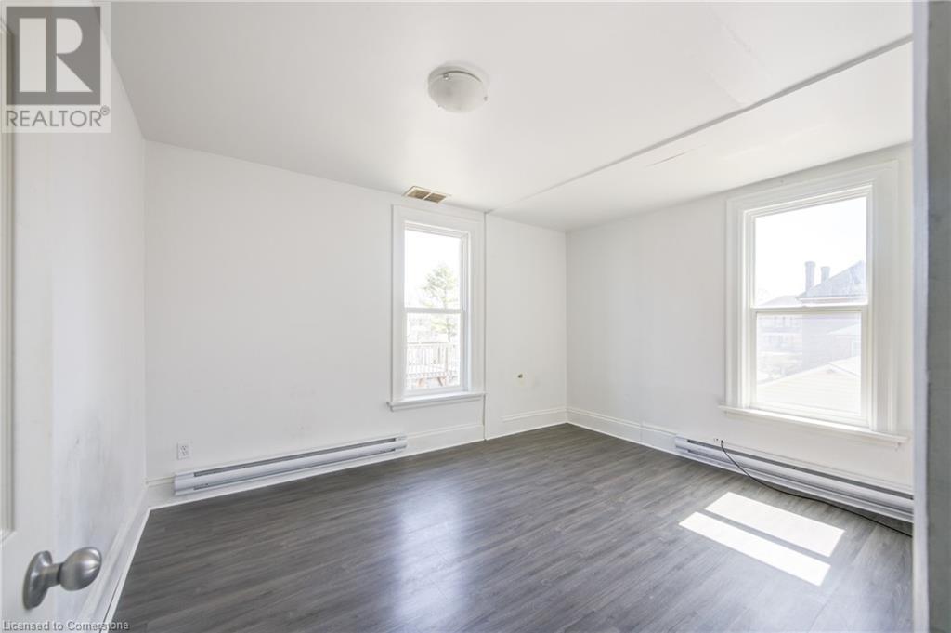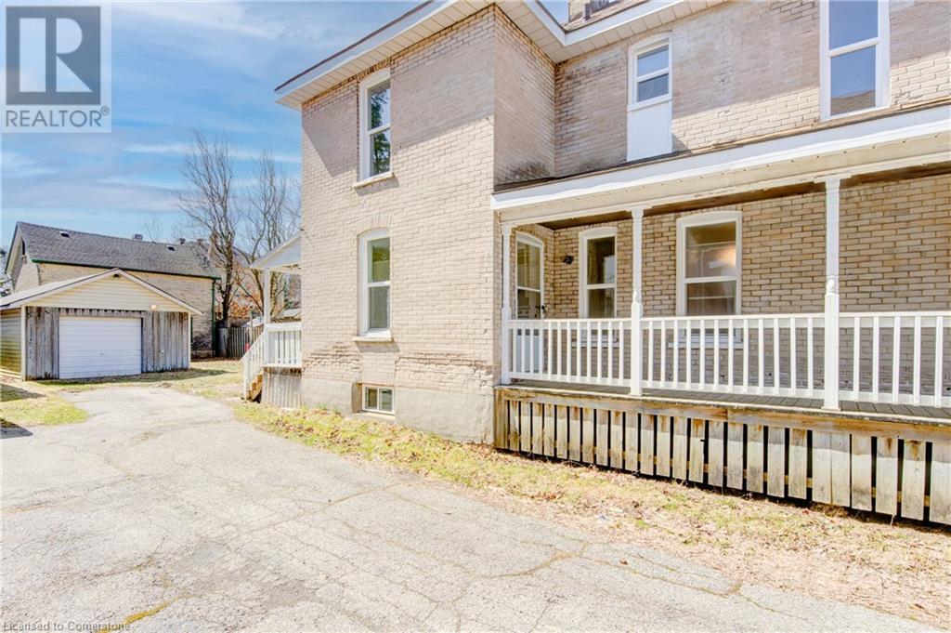3 Bedroom
2 Bathroom
1,530 ft2
2 Level
Central Air Conditioning
Baseboard Heaters, Forced Air
$499,900
Affordable duplex with rental income! Welcome to 592 Peel Street, Woodstock – a solid all-brick, two-storey DUPLEX offering two separate units, ideal for investors or buyers looking to offset their mortgage. Live in one unit and rent out the other for approx. $1,600/month. That means your portion of the mortgage and property taxes equates to approx. $1,300/month— that’s less than current local rent prices! Alternatively, rent both units for maximum return. Reach out for our detailed brochure and cash flow breakdown. Recent updates already completed include new sewer line (2025), kitchen (2025), plumbing (2024), windows (2021), furnace & AC (2020), roof (2016), and the upper unit was renovated in recent years. The detached 1.5 car garage offers great bonus space for a workshop or hobby area. Zoned for additional business or entrepreneurial use – a rare find at this price point. Opportunities like this don’t come often—book your private showing today! (id:51914)
Property Details
|
MLS® Number
|
40690416 |
|
Property Type
|
Single Family |
|
Amenities Near By
|
Public Transit, Schools, Shopping |
|
Features
|
Southern Exposure, Paved Driveway |
|
Parking Space Total
|
5 |
|
Structure
|
Porch |
Building
|
Bathroom Total
|
2 |
|
Bedrooms Above Ground
|
3 |
|
Bedrooms Total
|
3 |
|
Appliances
|
Dryer, Refrigerator, Stove, Washer |
|
Architectural Style
|
2 Level |
|
Basement Development
|
Partially Finished |
|
Basement Type
|
Full (partially Finished) |
|
Constructed Date
|
1900 |
|
Construction Style Attachment
|
Detached |
|
Cooling Type
|
Central Air Conditioning |
|
Exterior Finish
|
Brick |
|
Foundation Type
|
Stone |
|
Heating Fuel
|
Natural Gas |
|
Heating Type
|
Baseboard Heaters, Forced Air |
|
Stories Total
|
2 |
|
Size Interior
|
1,530 Ft2 |
|
Type
|
House |
|
Utility Water
|
Municipal Water |
Parking
Land
|
Acreage
|
No |
|
Land Amenities
|
Public Transit, Schools, Shopping |
|
Sewer
|
Municipal Sewage System |
|
Size Depth
|
132 Ft |
|
Size Frontage
|
40 Ft |
|
Size Total Text
|
Under 1/2 Acre |
|
Zoning Description
|
C3 |
Rooms
| Level |
Type |
Length |
Width |
Dimensions |
|
Second Level |
3pc Bathroom |
|
|
5'4'' x 7'5'' |
|
Second Level |
Bedroom |
|
|
10'5'' x 13'4'' |
|
Second Level |
Kitchen |
|
|
7'2'' x 11'11'' |
|
Second Level |
Laundry Room |
|
|
4'4'' x 9'0'' |
|
Second Level |
Bedroom |
|
|
13'7'' x 10'6'' |
|
Basement |
Storage |
|
|
14'6'' x 14'8'' |
|
Basement |
Utility Room |
|
|
16'10'' x 24'10'' |
|
Main Level |
4pc Bathroom |
|
|
5'1'' x 9'1'' |
|
Main Level |
Bedroom |
|
|
9'7'' x 12'3'' |
|
Main Level |
Kitchen |
|
|
15'1'' x 14'6'' |
|
Main Level |
Living Room |
|
|
11'6'' x 12'4'' |
https://www.realtor.ca/real-estate/28137825/592-peel-street-woodstock














