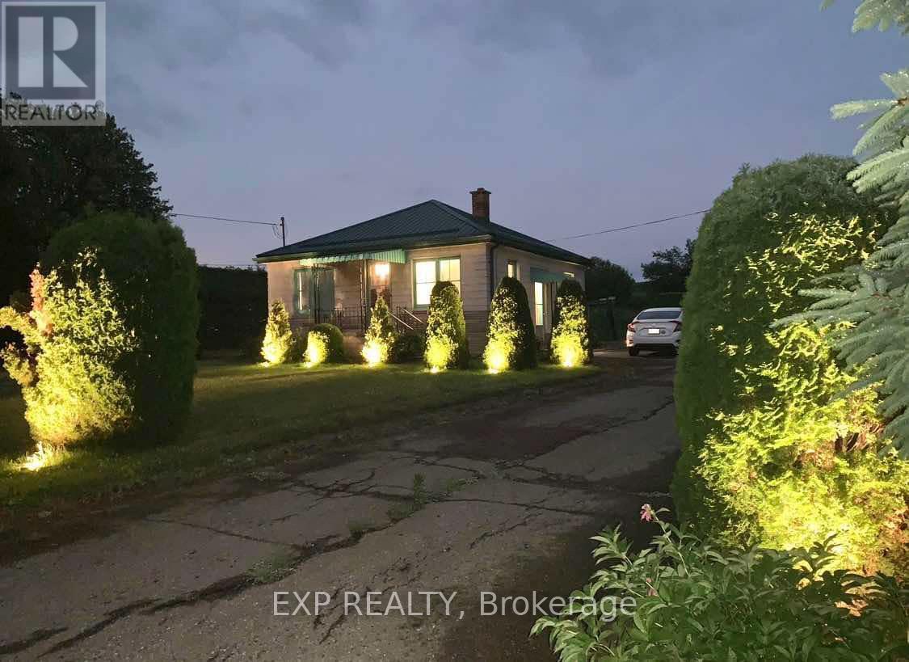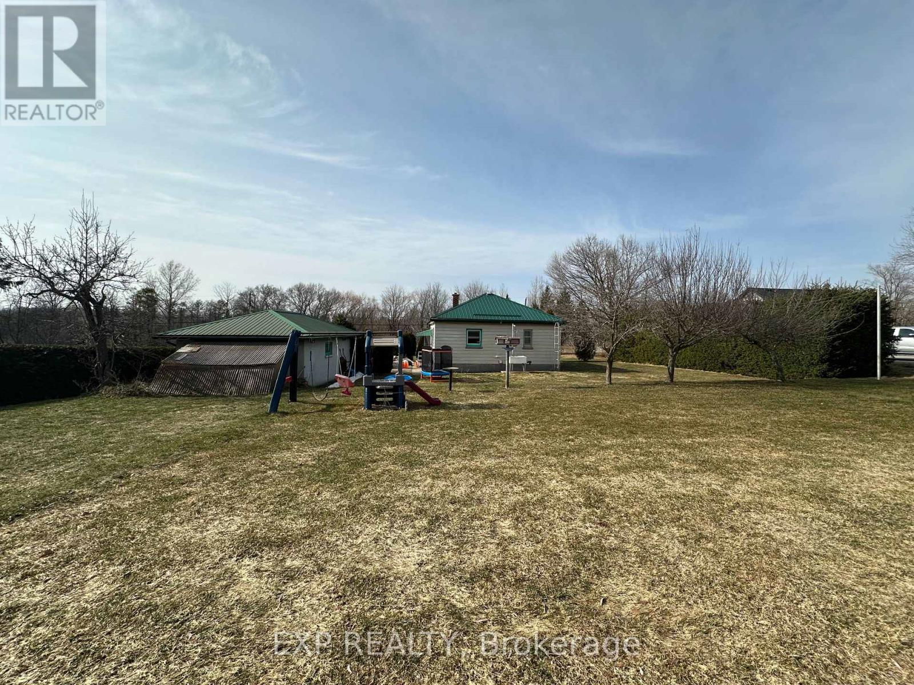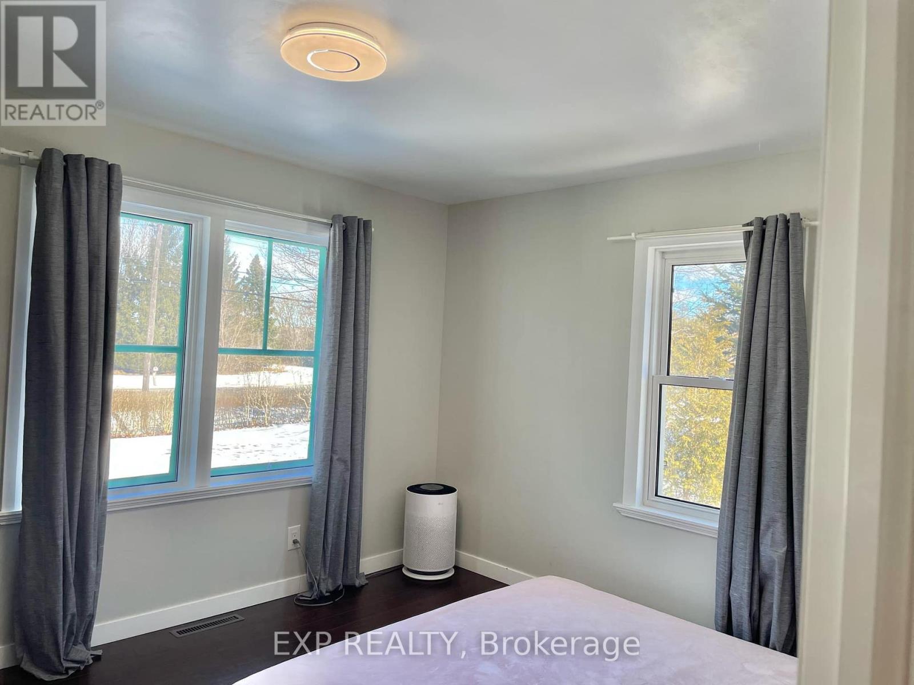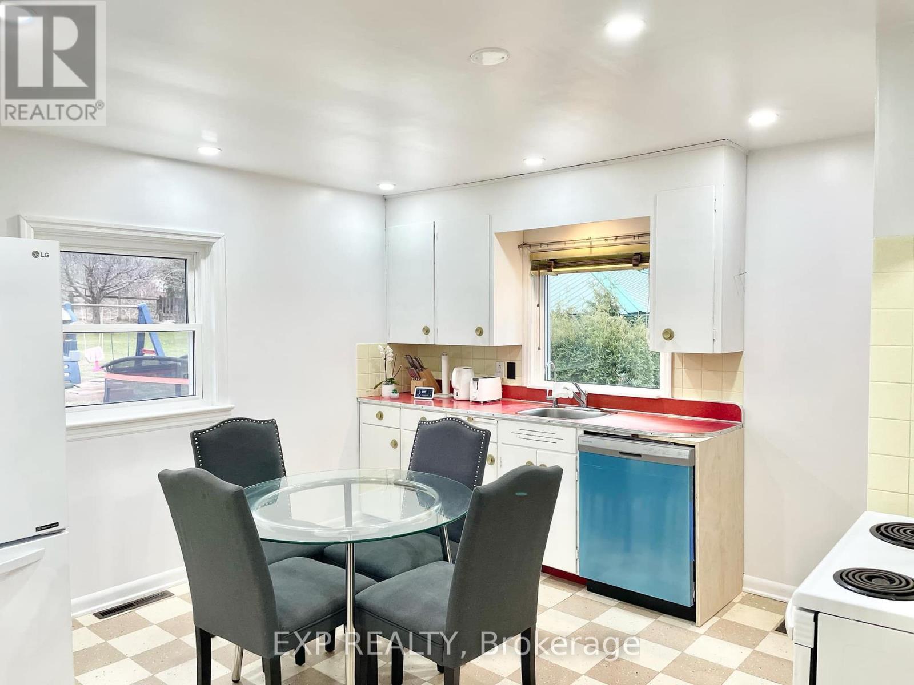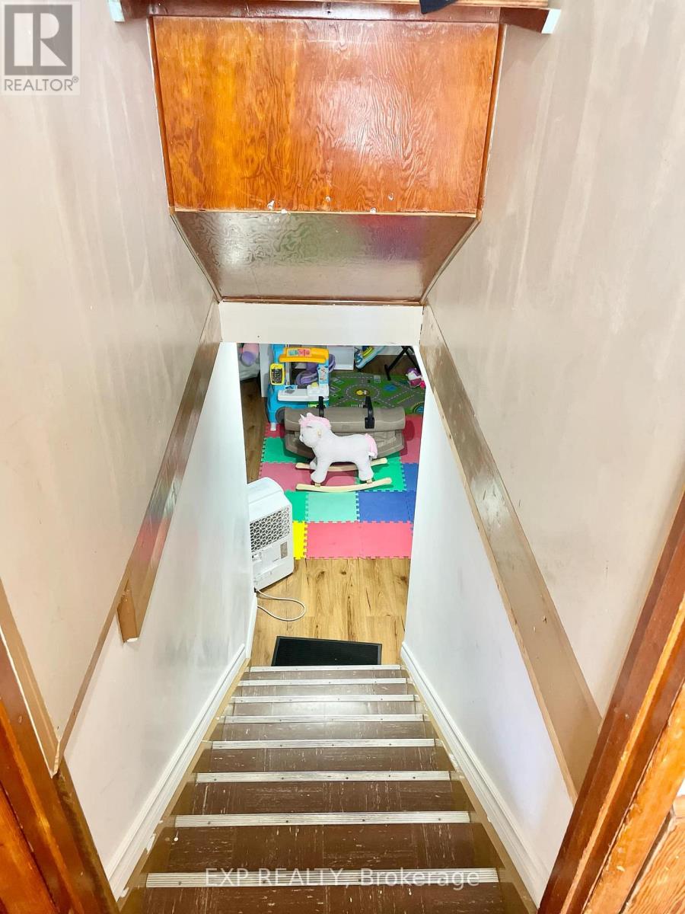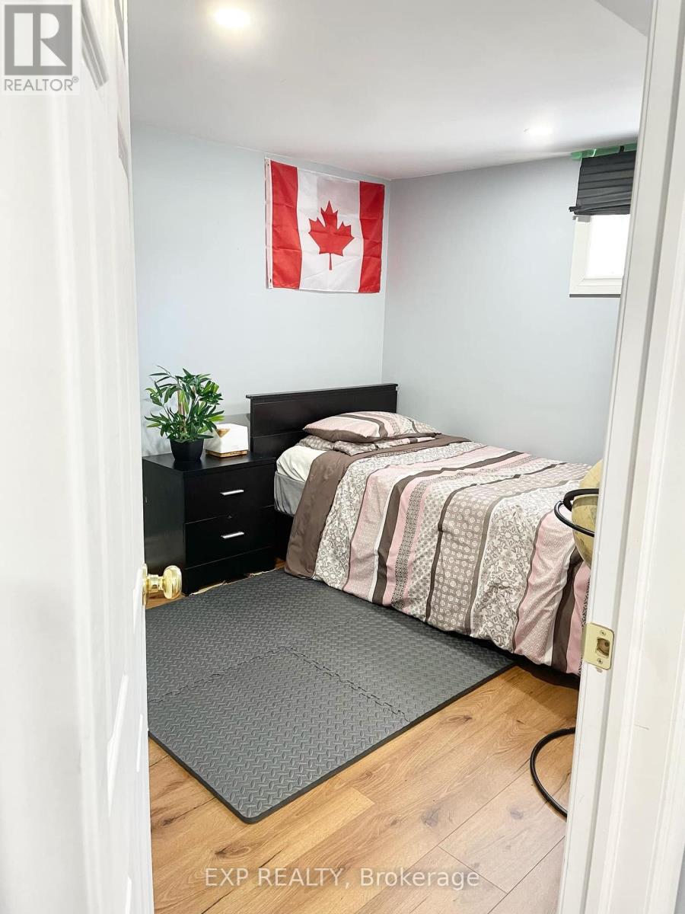4 Bedroom
2 Bathroom
700 - 1,100 ft2
Bungalow
Central Air Conditioning
Forced Air
$565,000
Welcome to this charming 2+2 bedroom, 2 Washroom home nestled in a quit Community, perfect for families or anyone seeking a peaceful retreat. Featuring a durable metal roof and detached garage with Remote door opener installed 2024, Recent upgrades UV light water Treatment and Hydrogen Peroxide installation ( 2023) Furnace and water Tank Heater Is owned, generator Hookup (30amps & Sub-panel Located in the garage).The Outside water- proofing was completed February 2024, along with a new Sump pump in the basement.The full Basement renovation was completed in late 2024 ,This home is built to last.Enjoy the spacious backyard, ideal for gardening or outdoor gatherings. conveniently located just minutes from Highways 401 & 403, with easy access to Woodstock, Ingersoll, and short drive to London, Stratford, Brantford, Hamilton, and Cambridge. With School and City Bus Routes are available in the area. Thames Valley District School Board & London Catholic School Board.,A wonderful opportunity to own a well maintained Home in fantastic Location. (id:51914)
Property Details
|
MLS® Number
|
X12023721 |
|
Property Type
|
Single Family |
|
Community Name
|
Ingersoll - South |
|
Features
|
Dry, Sump Pump |
|
Parking Space Total
|
5 |
Building
|
Bathroom Total
|
2 |
|
Bedrooms Above Ground
|
2 |
|
Bedrooms Below Ground
|
2 |
|
Bedrooms Total
|
4 |
|
Age
|
51 To 99 Years |
|
Appliances
|
Water Heater, Water Purifier, Water Softener, Water Treatment, Dishwasher |
|
Architectural Style
|
Bungalow |
|
Basement Development
|
Finished |
|
Basement Type
|
N/a (finished) |
|
Construction Style Attachment
|
Detached |
|
Cooling Type
|
Central Air Conditioning |
|
Exterior Finish
|
Aluminum Siding |
|
Foundation Type
|
Block |
|
Heating Fuel
|
Natural Gas |
|
Heating Type
|
Forced Air |
|
Stories Total
|
1 |
|
Size Interior
|
700 - 1,100 Ft2 |
|
Type
|
House |
|
Utility Water
|
Drilled Well |
Parking
Land
|
Access Type
|
Public Road |
|
Acreage
|
No |
|
Sewer
|
Septic System |
|
Size Depth
|
177 Ft ,10 In |
|
Size Frontage
|
104 Ft |
|
Size Irregular
|
104 X 177.9 Ft |
|
Size Total Text
|
104 X 177.9 Ft |
|
Zoning Description
|
Re |
Rooms
| Level |
Type |
Length |
Width |
Dimensions |
|
Basement |
Bedroom |
3.2 m |
2.44 m |
3.2 m x 2.44 m |
|
Basement |
Bedroom 2 |
2.9 m |
2.5 m |
2.9 m x 2.5 m |
|
Basement |
Living Room |
4.85 m |
3.6 m |
4.85 m x 3.6 m |
|
Basement |
Bathroom |
2.56 m |
2 m |
2.56 m x 2 m |
|
Main Level |
Kitchen |
3.94 m |
3.76 m |
3.94 m x 3.76 m |
|
Main Level |
Primary Bedroom |
3.58 m |
3.17 m |
3.58 m x 3.17 m |
|
Main Level |
Living Room |
3.91 m |
3.2 m |
3.91 m x 3.2 m |
|
Main Level |
Bedroom |
3.45 m |
3.2 m |
3.45 m x 3.2 m |
|
Main Level |
Bathroom |
2.79 m |
2.5 m |
2.79 m x 2.5 m |
Utilities
https://www.realtor.ca/real-estate/28034323/584050-beachville-road-ingersoll-ingersoll-south-ingersoll-south


