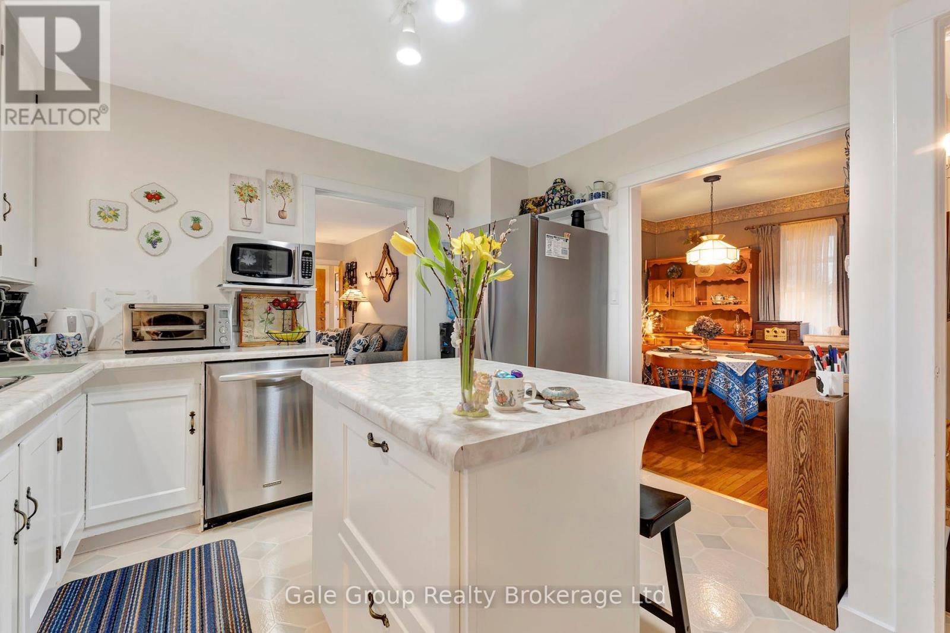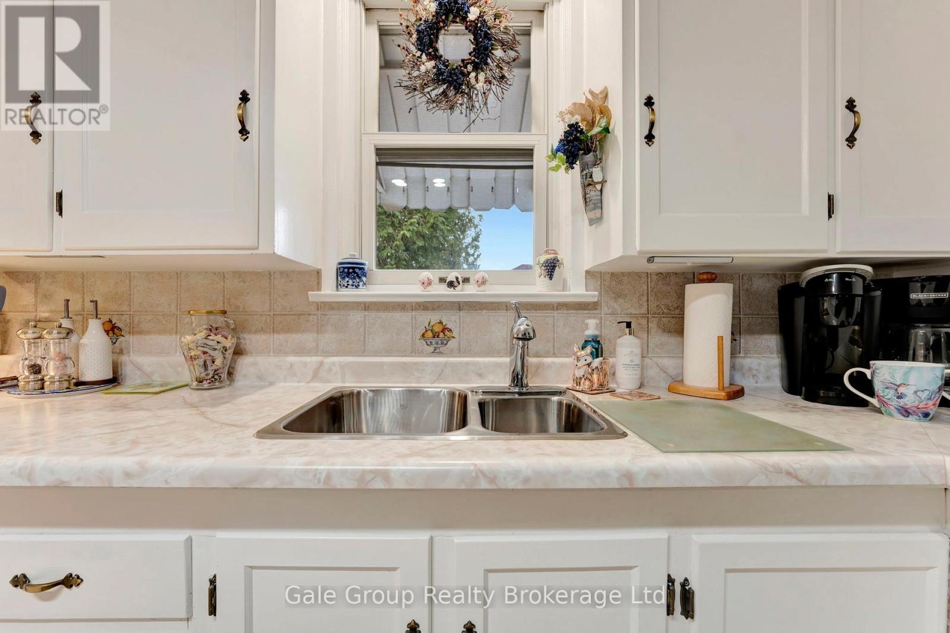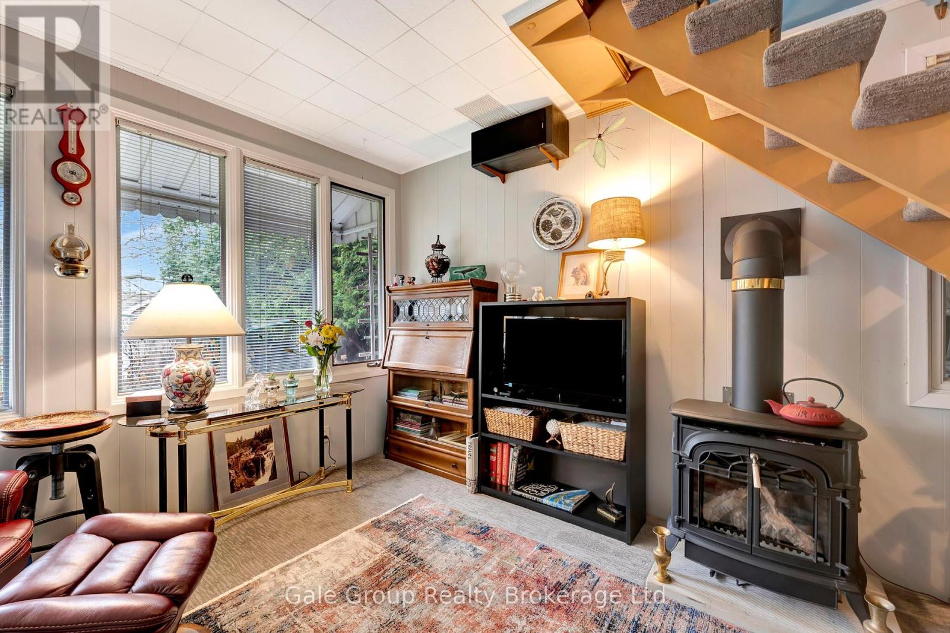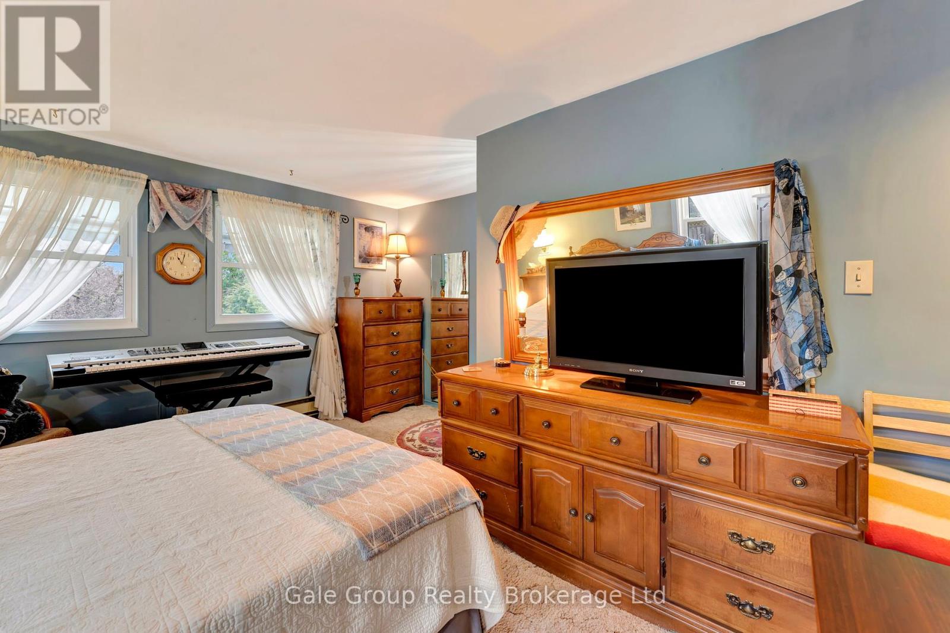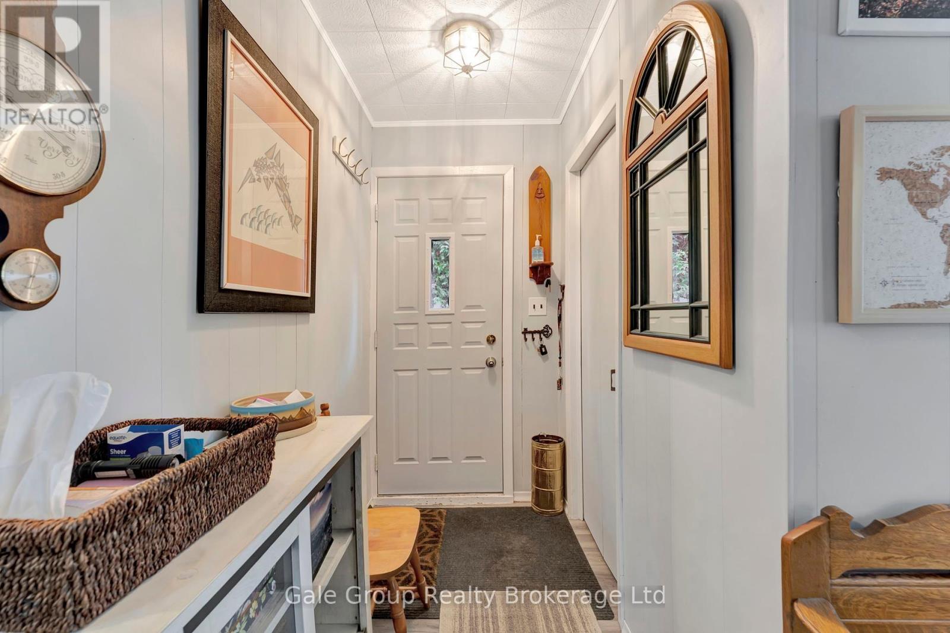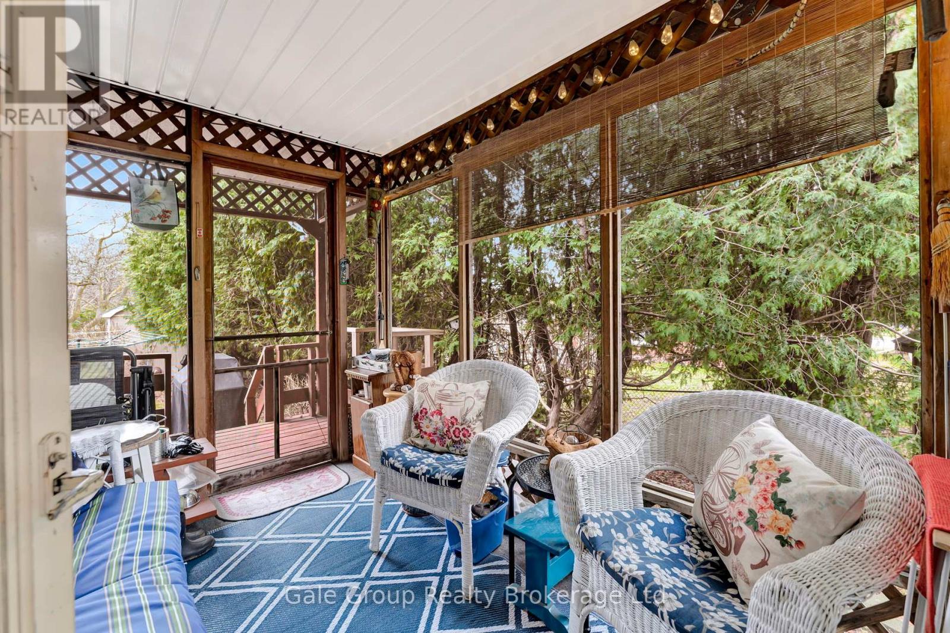582 Devonshire Avenue, Woodstock, Ontario N4S 5R2 (28103448)
582 Devonshire Avenue Woodstock, Ontario N4S 5R2
$499,000
Welcome to 582 Devonshire, conveniently located in a mature neighbourhood on the North side of Woodstock. Close to schools, shopping centers, walking trails and more. This well cared for home has been in the same family for decades and is now available to the public. Sitting on a deep lot of 192 feet this 2 bedroom 1 bath home has so much bang for your buck when you start to look at all the extra living space that it has year round. There is a 2 storey addition on the back that has an extra family room with a natural gas fireplace with many windows looking out to the mature landscaped gardens. On the second storey is an extra good sized bedroom with lots of closet space. The basement is partially finished with a recreation room and workshop. The back yard offers both a covered deck, open deck, and shed with lots of mature trees surrounding it. Recent updates include a new roof and eavestroughs (2022), Furnace from 2014 and serviced last year still in excellent condition, Ducts cleaned (2022), Windows replaced in 2008/2010/2012, kitchen appliances from 2021, plank flooring in living room, family room carpet, stairs carpet all from 2022. All with fresh paint throughout. Don't miss this incredible opportunity to get the perfect starter home! (id:51914)
Open House
This property has open houses!
1:00 pm
Ends at:3:00 pm
1:00 pm
Ends at:3:00 pm
Property Details
| MLS® Number | X12054671 |
| Property Type | Single Family |
| Community Name | Woodstock - North |
| Amenities Near By | Park, Hospital, Place Of Worship |
| Equipment Type | Water Heater |
| Features | Flat Site |
| Parking Space Total | 3 |
| Rental Equipment Type | Water Heater |
| Structure | Deck, Porch, Shed |
Building
| Bathroom Total | 1 |
| Bedrooms Above Ground | 2 |
| Bedrooms Total | 2 |
| Amenities | Fireplace(s) |
| Appliances | Water Softener, Dishwasher, Dryer, Stove, Washer, Window Coverings, Refrigerator |
| Basement Development | Partially Finished |
| Basement Type | Full (partially Finished) |
| Construction Style Attachment | Detached |
| Cooling Type | Central Air Conditioning |
| Exterior Finish | Aluminum Siding |
| Fireplace Present | Yes |
| Fireplace Total | 1 |
| Foundation Type | Block |
| Heating Fuel | Natural Gas |
| Heating Type | Forced Air |
| Stories Total | 2 |
| Type | House |
| Utility Water | Municipal Water |
Parking
| Carport | |
| Garage |
Land
| Acreage | No |
| Land Amenities | Park, Hospital, Place Of Worship |
| Landscape Features | Landscaped |
| Sewer | Sanitary Sewer |
| Size Depth | 192 Ft |
| Size Frontage | 37 Ft ,3 In |
| Size Irregular | 37.25 X 192 Ft |
| Size Total Text | 37.25 X 192 Ft |
| Surface Water | Lake/pond |
| Zoning Description | R1 |















