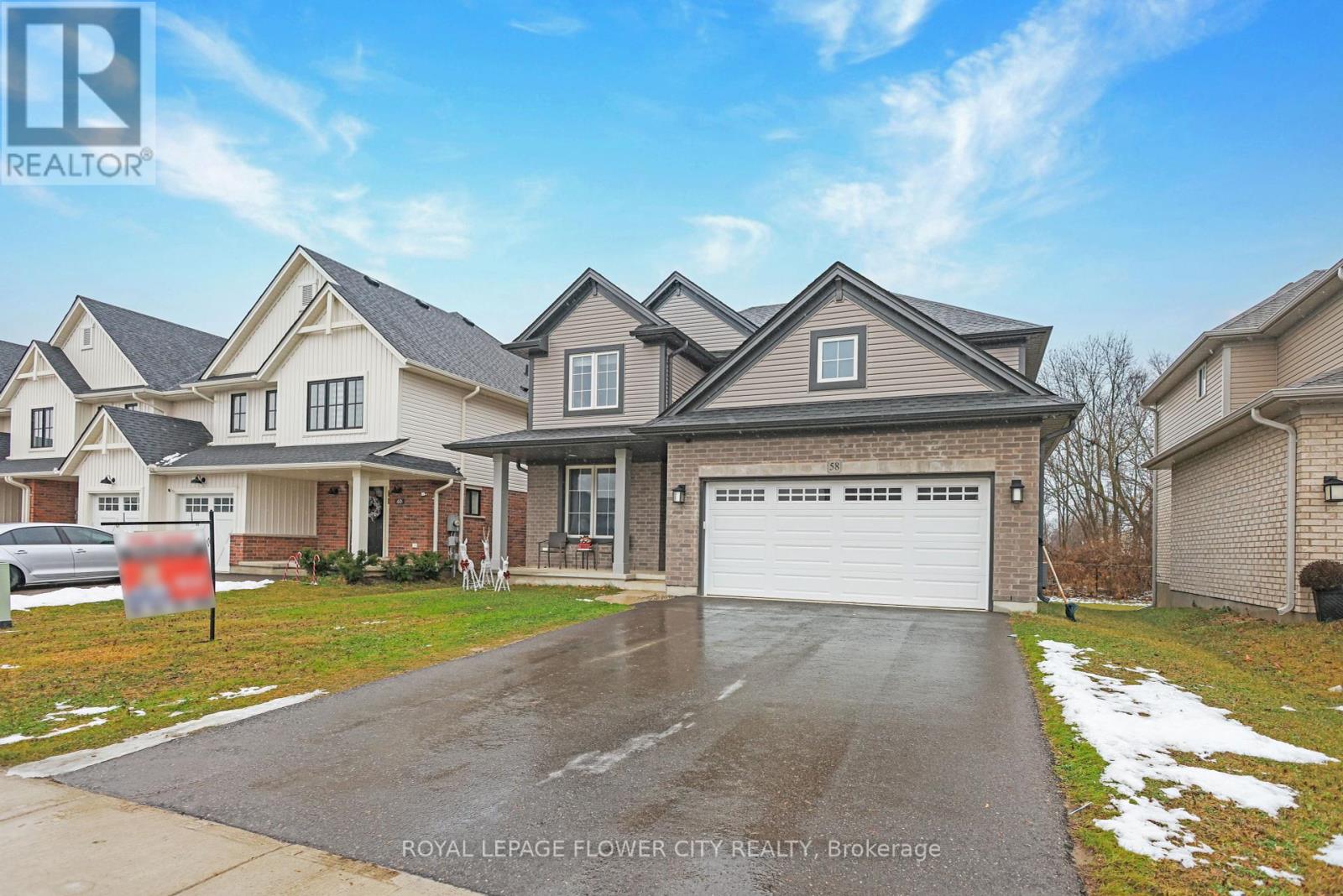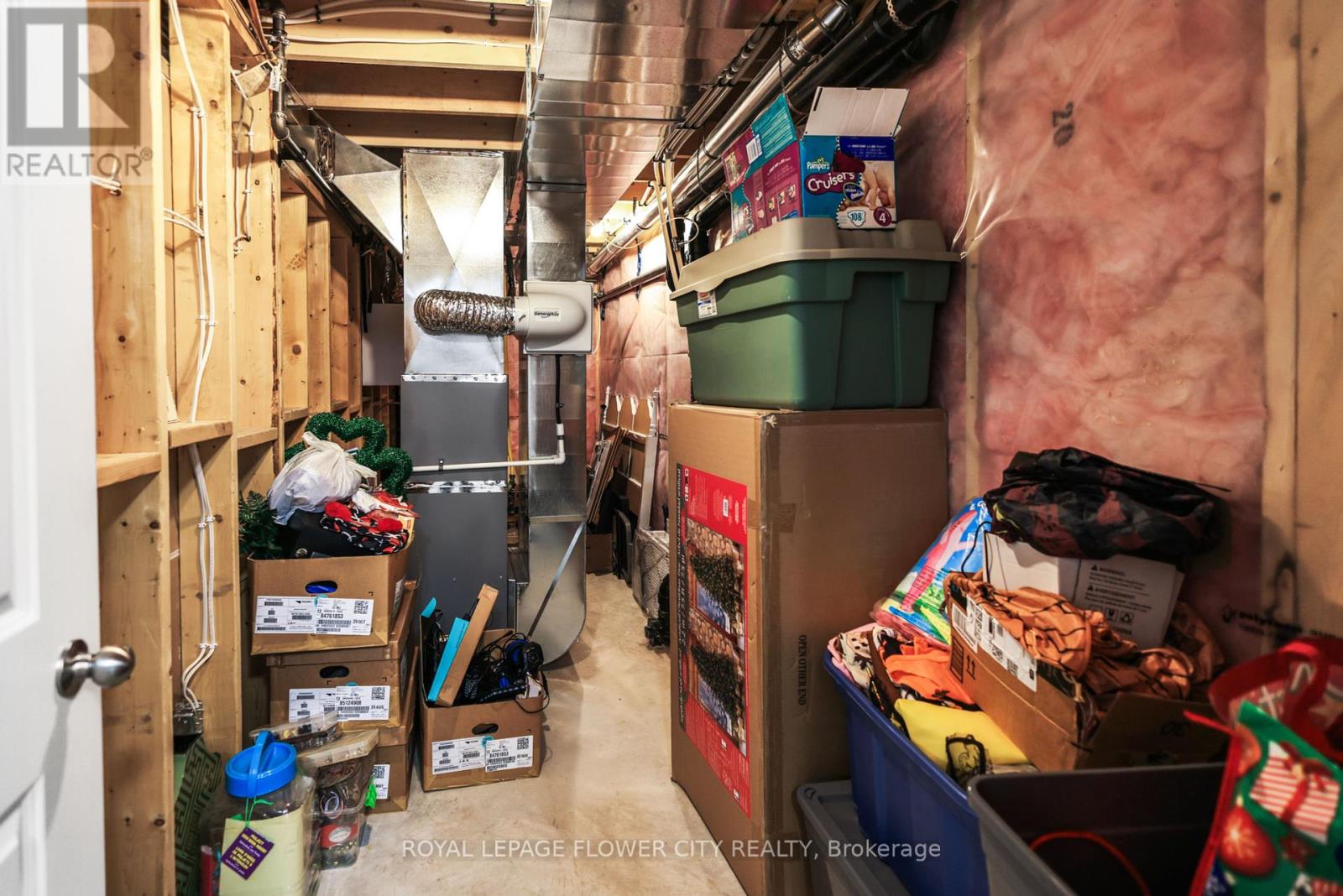5 Bedroom
3 Bathroom
Central Air Conditioning
Forced Air
$835,000
58 Livingston Drive, is a Ravine Lot in the charming town of Tillsonburg, Ontario! This stunning Hayhoe-built home is nestled on a ravine lot, offering both privacy and breathtaking views. Featuring 5 spacious bedrooms and 3.5 bathrooms, this luxurious property has everything you need for modern family living. The gourmet kitchen is a chef's dream, boasting quartz countertops, a large walk-in pantry, stainless steel appliances, and a generous island that flows seamlessly into the dining area, where patio doors open to a beautiful deck perfect for outdoor entertaining. The main floor also includes a spacious great room, a large office which can be used as a 6th bedroom and a convenient laundry room. Upstairs, you'll find 4 well-appointed bedrooms and 2 bathrooms, including the primary suite with a large walk-in closet and a spa-like ensuite featuring a standing shower and a tub. The finished basement expands your living space, offering a large family room, a fifth bedroom, and an additional bathroom ideal for guests or a growing family. Located in a vibrant community with top-rated schools, excellent healthcare facilities, and an array of local amenities including shops, restaurants, and cultural attractions, this home offers the perfect blend of luxury and convenience. Plus, with easy access to major highways, commuting is abreeze. Don't miss the opportunity to make this exceptional property your new home! Enjoy the trail behind the home. (id:51914)
Property Details
|
MLS® Number
|
X11891803 |
|
Property Type
|
Single Family |
|
Parking Space Total
|
4 |
Building
|
Bathroom Total
|
3 |
|
Bedrooms Above Ground
|
4 |
|
Bedrooms Below Ground
|
1 |
|
Bedrooms Total
|
5 |
|
Appliances
|
Dishwasher, Dryer, Range, Refrigerator, Stove, Washer |
|
Basement Development
|
Finished |
|
Basement Type
|
N/a (finished) |
|
Construction Style Attachment
|
Detached |
|
Cooling Type
|
Central Air Conditioning |
|
Exterior Finish
|
Brick |
|
Foundation Type
|
Concrete |
|
Half Bath Total
|
1 |
|
Heating Fuel
|
Natural Gas |
|
Heating Type
|
Forced Air |
|
Stories Total
|
2 |
|
Type
|
House |
|
Utility Water
|
Municipal Water |
Parking
Land
|
Acreage
|
No |
|
Sewer
|
Sanitary Sewer |
|
Size Depth
|
100 Ft |
|
Size Frontage
|
50 Ft |
|
Size Irregular
|
50.03 X 100.07 Ft |
|
Size Total Text
|
50.03 X 100.07 Ft |
Rooms
| Level |
Type |
Length |
Width |
Dimensions |
|
Second Level |
Primary Bedroom |
12.11 m |
14.04 m |
12.11 m x 14.04 m |
|
Second Level |
Bedroom 2 |
10.07 m |
11.09 m |
10.07 m x 11.09 m |
|
Second Level |
Bedroom 3 |
10.07 m |
11.02 m |
10.07 m x 11.02 m |
|
Second Level |
Bedroom 4 |
10.01 m |
12.04 m |
10.01 m x 12.04 m |
|
Basement |
Bedroom 5 |
10.01 m |
11.02 m |
10.01 m x 11.02 m |
|
Basement |
Recreational, Games Room |
18.08 m |
13.06 m |
18.08 m x 13.06 m |
|
Main Level |
Kitchen |
10.07 m |
15.09 m |
10.07 m x 15.09 m |
|
Main Level |
Great Room |
16.01 m |
13.06 m |
16.01 m x 13.06 m |
|
Main Level |
Dining Room |
8.07 m |
11 m |
8.07 m x 11 m |
|
Main Level |
Office |
19 m |
20.01 m |
19 m x 20.01 m |
https://www.realtor.ca/real-estate/27735662/58-livingston-drive-tillsonburg













































