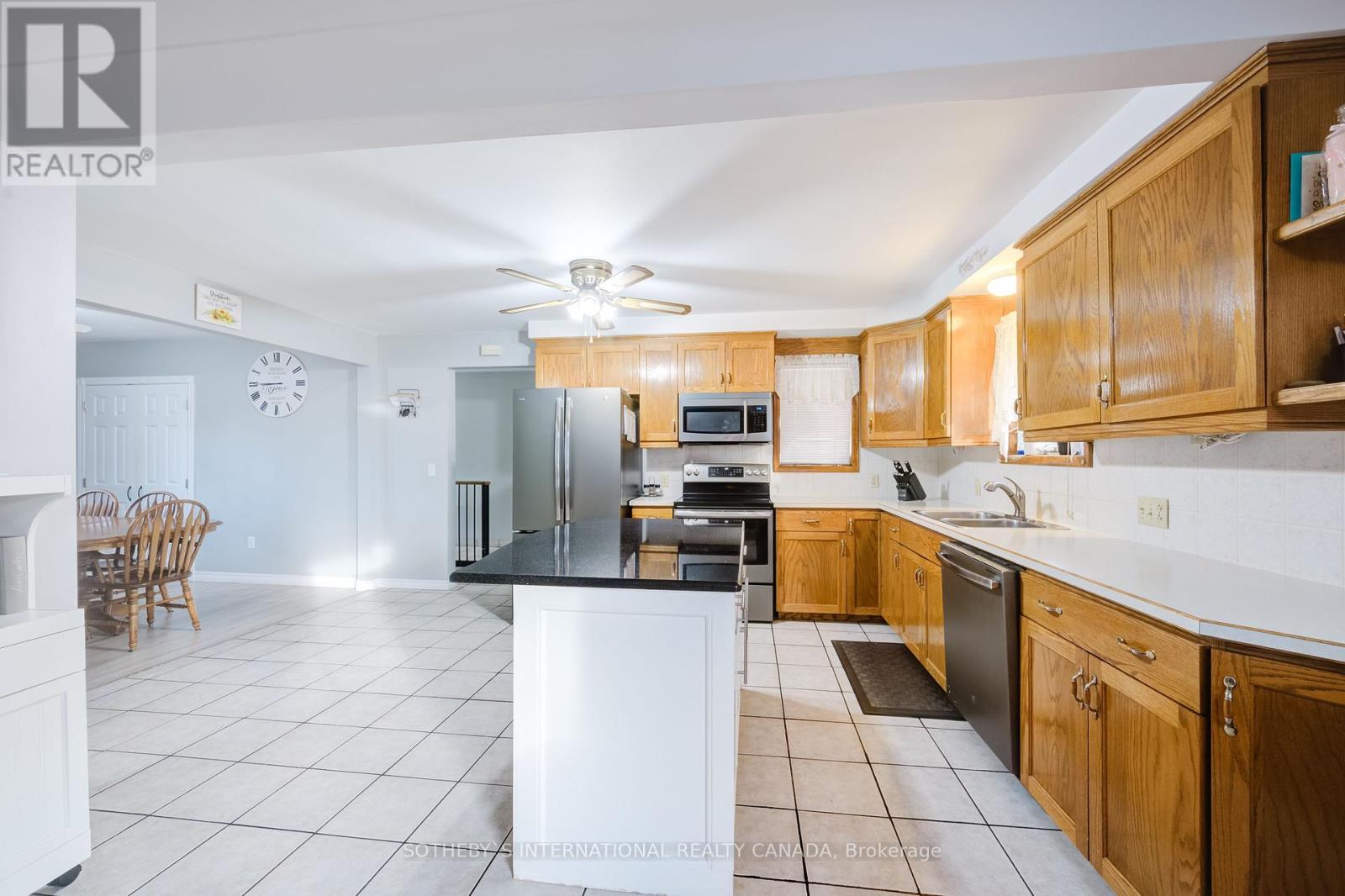56556 Heritage Line, Bayham (Straffordville), Ontario N0J 1Y0 (27670463)
56556 Heritage Line Bayham, Ontario N0J 1Y0
$575,000
Would you like to come home to a charming brick bungalow on a spacious Country lot? Welcome to 56556 Heritage Line! This brick bungalow, is situated on a beautiful near 1/2 acre country lot. This home offers a lovely blend of modern living and rural tranquility, with room to grow and entertain.The main floor features an open-concept layout. The spacious living and dining rooms flow seamlessly, creating a bright and inviting atmosphere. Large windows allow natural light to fill the space and amplify the cozy feel.The finished basement offers additional living space with versatility to suit your needs: Rec Room/Home Office/Extra bedrooms. Enjoy the convenience of a double wide driveway, as well as a single attached garage for easy access to your vehicle, especially in the winter months. Outside offers a retreat with room for activities, gardening and enjoying nature from your large deck. Whether you are looking for space to unwind or room to breathe, this property delivers. Welcome Home. (id:51914)
Property Details
| MLS® Number | X10433027 |
| Property Type | Single Family |
| Community Name | Straffordville |
| AmenitiesNearBy | Beach, Park, Schools |
| ParkingSpaceTotal | 5 |
Building
| BathroomTotal | 2 |
| BedroomsAboveGround | 1 |
| BedroomsBelowGround | 2 |
| BedroomsTotal | 3 |
| Appliances | Central Vacuum, Dishwasher, Microwave |
| ArchitecturalStyle | Bungalow |
| BasementDevelopment | Finished |
| BasementType | N/a (finished) |
| ConstructionStyleAttachment | Detached |
| CoolingType | Central Air Conditioning |
| ExteriorFinish | Brick |
| FlooringType | Carpeted |
| FoundationType | Unknown |
| HeatingFuel | Natural Gas |
| HeatingType | Hot Water Radiator Heat |
| StoriesTotal | 1 |
| SizeInterior | 699.9943 - 1099.9909 Sqft |
| Type | House |
Parking
| Attached Garage |
Land
| Acreage | No |
| LandAmenities | Beach, Park, Schools |
| Sewer | Sanitary Sewer |
| SizeDepth | 245 Ft |
| SizeFrontage | 99 Ft ,4 In |
| SizeIrregular | 99.4 X 245 Ft |
| SizeTotalText | 99.4 X 245 Ft|under 1/2 Acre |
| ZoningDescription | A1 |
Rooms
| Level | Type | Length | Width | Dimensions |
|---|---|---|---|---|
| Basement | Other | 3.84 m | 2.84 m | 3.84 m x 2.84 m |
| Basement | Bedroom 2 | 3.91 m | 3.47 m | 3.91 m x 3.47 m |
| Basement | Bedroom 3 | 3.82 m | 3.14 m | 3.82 m x 3.14 m |
| Basement | Recreational, Games Room | 4.43 m | 5.49 m | 4.43 m x 5.49 m |
| Basement | Utility Room | 3.96 m | 2.7 m | 3.96 m x 2.7 m |
| Main Level | Living Room | 3.98 m | 4.64 m | 3.98 m x 4.64 m |
| Main Level | Dining Room | 3.3 m | 3.24 m | 3.3 m x 3.24 m |
| Main Level | Kitchen | 5.16 m | 4.36 m | 5.16 m x 4.36 m |
| Main Level | Bedroom | 3.28 m | 3.94 m | 3.28 m x 3.94 m |
| Main Level | Foyer | 2.98 m | 2.01 m | 2.98 m x 2.01 m |
| Main Level | Bathroom | 3.24 m | 1.48 m | 3.24 m x 1.48 m |
Utilities
| Cable | Installed |
| Sewer | Installed |
https://www.realtor.ca/real-estate/27670463/56556-heritage-line-bayham-straffordville-straffordville











































