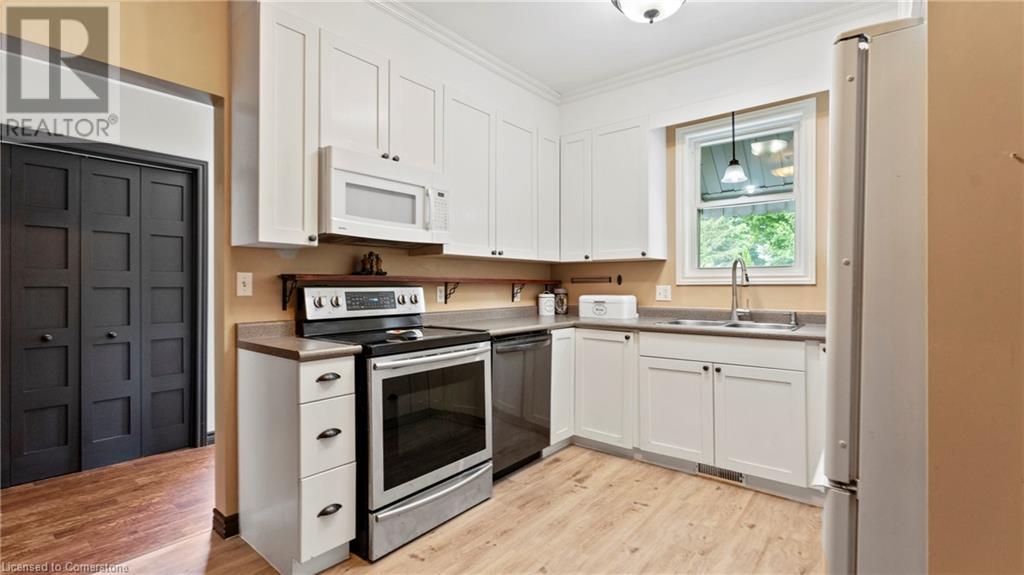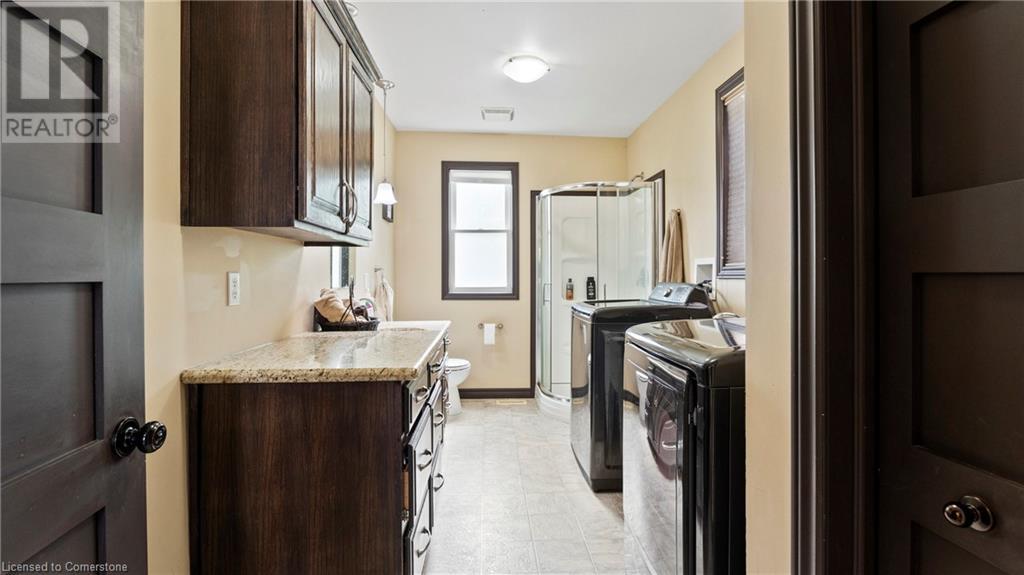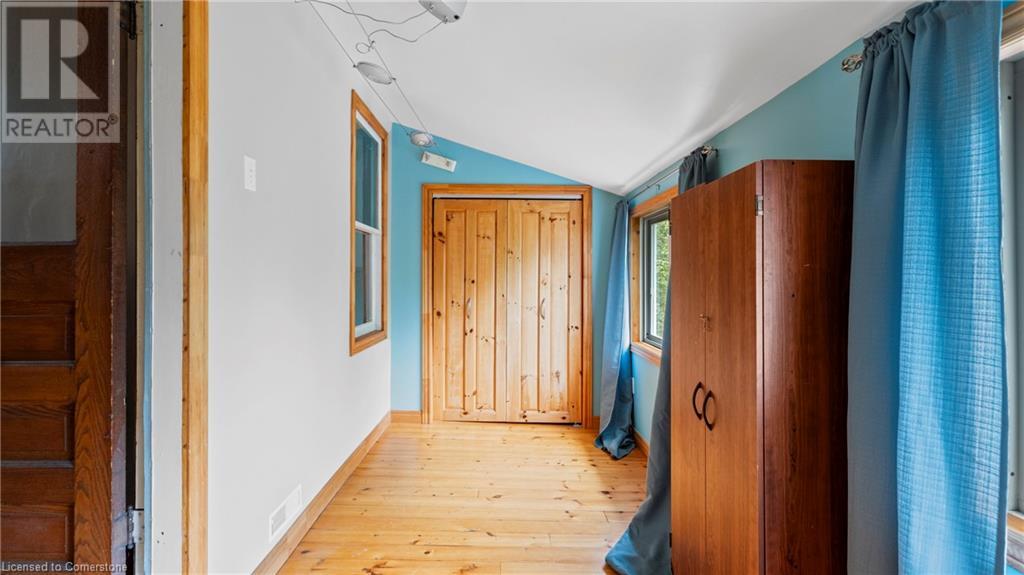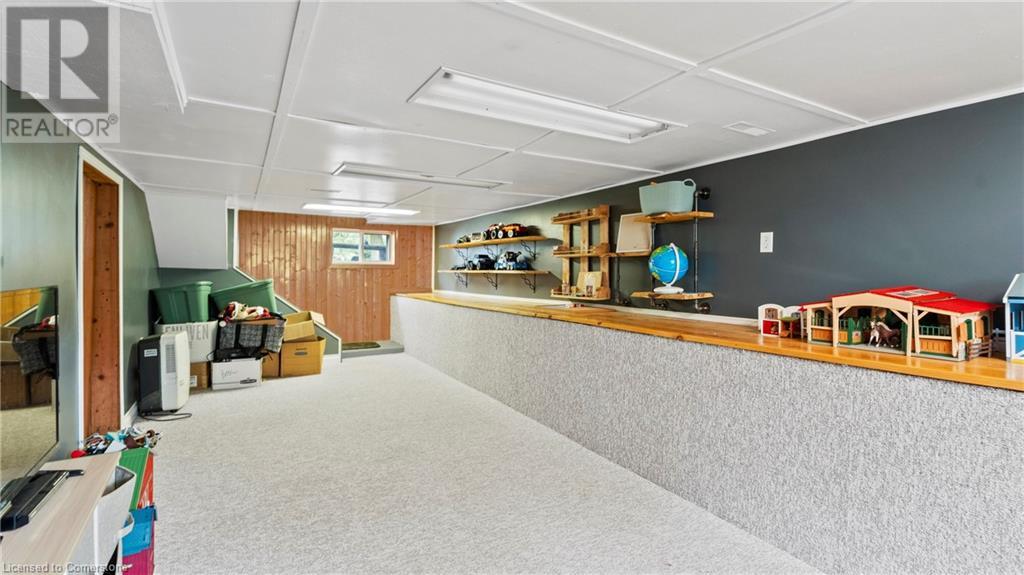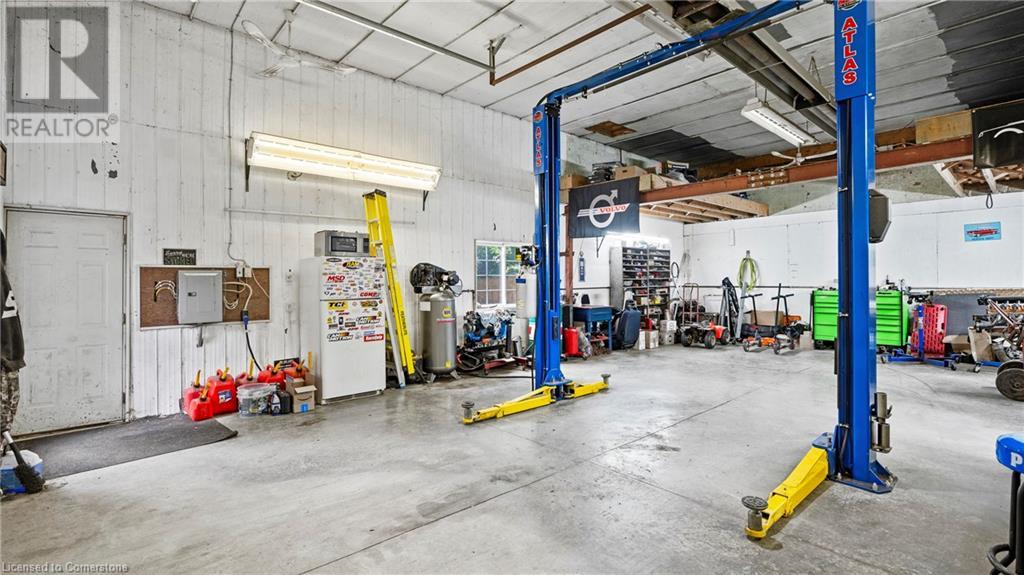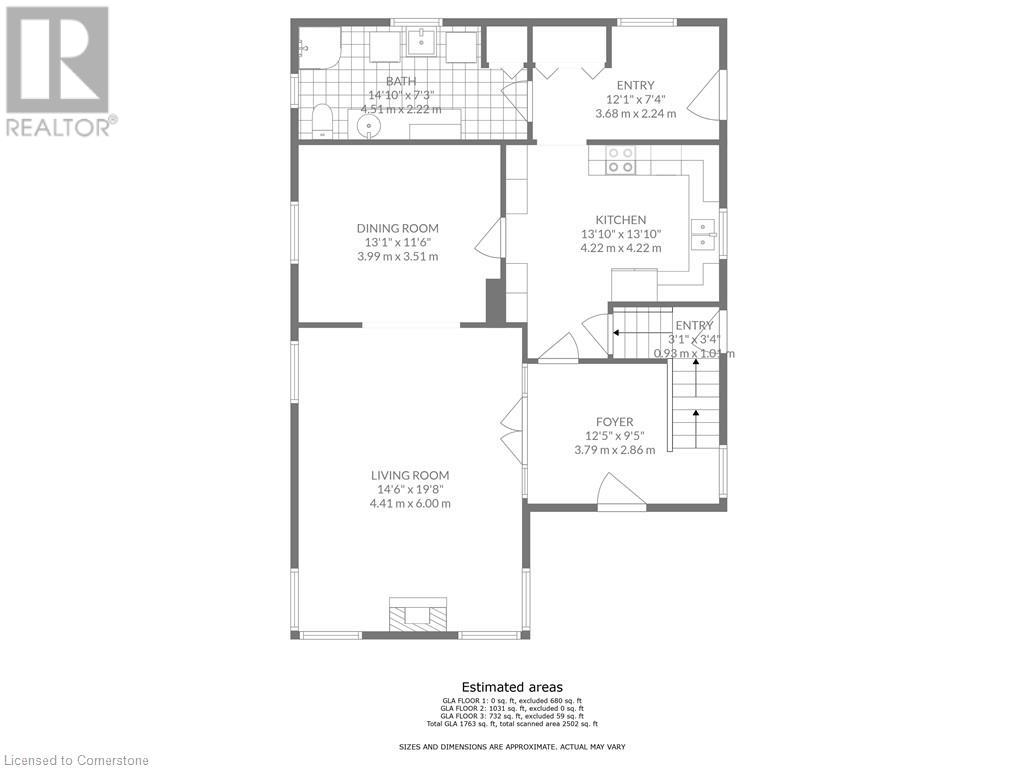55859 First Street, Elgin, Ontario N0J 1Y0 (27521273)
55859 First Street Elgin, Ontario N0J 1Y0
$698,900
Uncover your perfect sanctuary in this beautifully updated 3-bedroom, 2-bath residence! Set on an expansive double lot, this home boasts contemporary finishes, including a stylishly updated bathroom. The upper floor features three cozy bedrooms and a full bath, while the main level highlights a well-designed kitchen, inviting living room, and spacious dining area. Experience effortless indoor-outdoor living with direct access to a deck and a charming pool area. The partially finished basement offers a flexible recreation space. Outside, you’ll find a detached single-car garage and an impressive 40 x 25 heated workshop, complete with a hoist installed in 2022—a dream come true for car lovers. This property harmonizes comfort, elegance, and outstanding features in one exceptional offering! (id:51914)
Property Details
| MLS® Number | 40660598 |
| Property Type | Single Family |
| AmenitiesNearBy | Schools, Shopping |
| CommunityFeatures | School Bus |
| ParkingSpaceTotal | 11 |
Building
| BathroomTotal | 2 |
| BedroomsAboveGround | 3 |
| BedroomsTotal | 3 |
| Appliances | Dishwasher, Dryer, Freezer, Microwave, Refrigerator, Stove, Washer |
| BasementDevelopment | Partially Finished |
| BasementType | Full (partially Finished) |
| ConstructionStyleAttachment | Detached |
| CoolingType | Central Air Conditioning |
| ExteriorFinish | Stucco, Vinyl Siding |
| HeatingFuel | Natural Gas |
| HeatingType | Forced Air |
| StoriesTotal | 2 |
| SizeInterior | 1763 Sqft |
| Type | House |
| UtilityWater | Drilled Well |
Parking
| Detached Garage |
Land
| Acreage | No |
| LandAmenities | Schools, Shopping |
| Sewer | Municipal Sewage System |
| SizeFrontage | 130 Ft |
| SizeTotalText | Under 1/2 Acre |
| ZoningDescription | R1 |
Rooms
| Level | Type | Length | Width | Dimensions |
|---|---|---|---|---|
| Second Level | 3pc Bathroom | 14'10'' x 7'3'' | ||
| Second Level | Sitting Room | 16'4'' x 5'11'' | ||
| Second Level | Primary Bedroom | 9'6'' x 12'4'' | ||
| Second Level | Bedroom | 9'6'' x 10'8'' | ||
| Second Level | Bedroom | 10'1'' x 9'1'' | ||
| Basement | Recreation Room | 24'7'' x 10'0'' | ||
| Main Level | Foyer | 12'1'' x 7'4'' | ||
| Main Level | 4pc Bathroom | 14'10'' x 7'3'' | ||
| Main Level | Kitchen | 13'10'' x 13'10'' | ||
| Main Level | Dining Room | 13'1'' x 11'6'' | ||
| Main Level | Living Room | 14'6'' x 19'8'' | ||
| Main Level | Foyer | 12'5'' x 9'5'' |
https://www.realtor.ca/real-estate/27521273/55859-first-street-elgin















