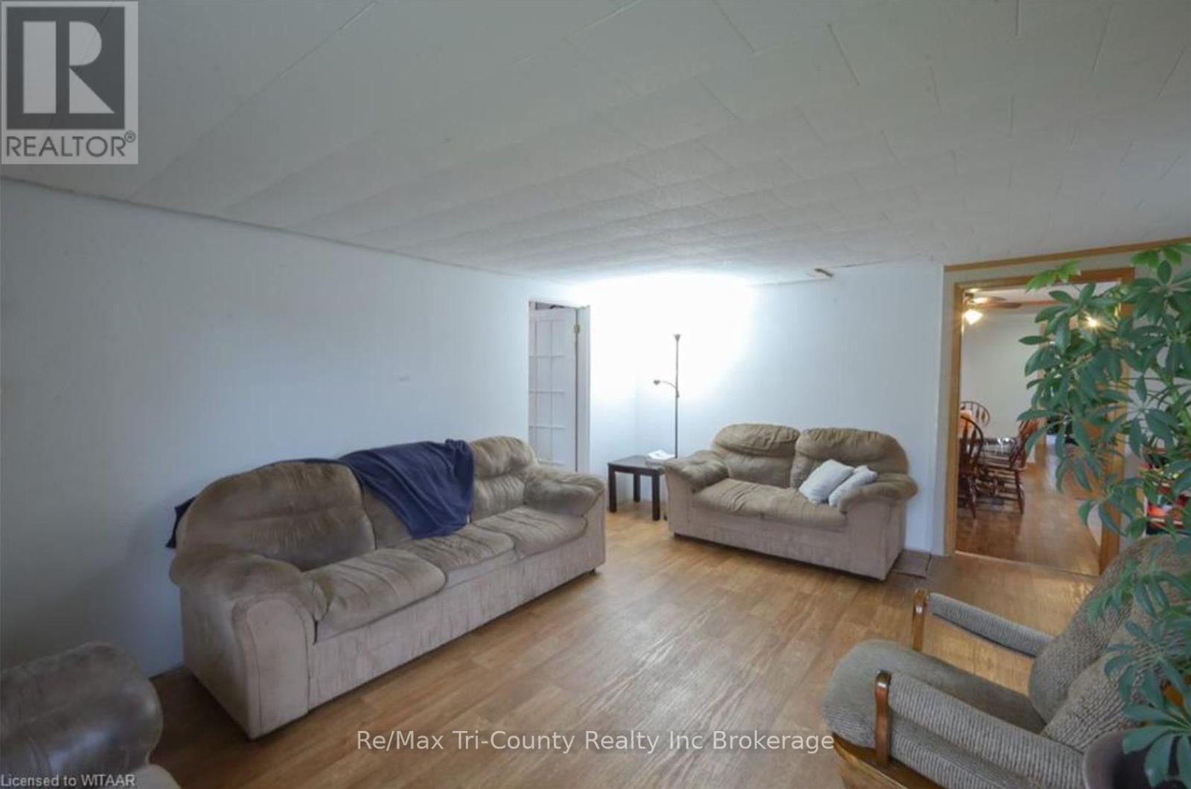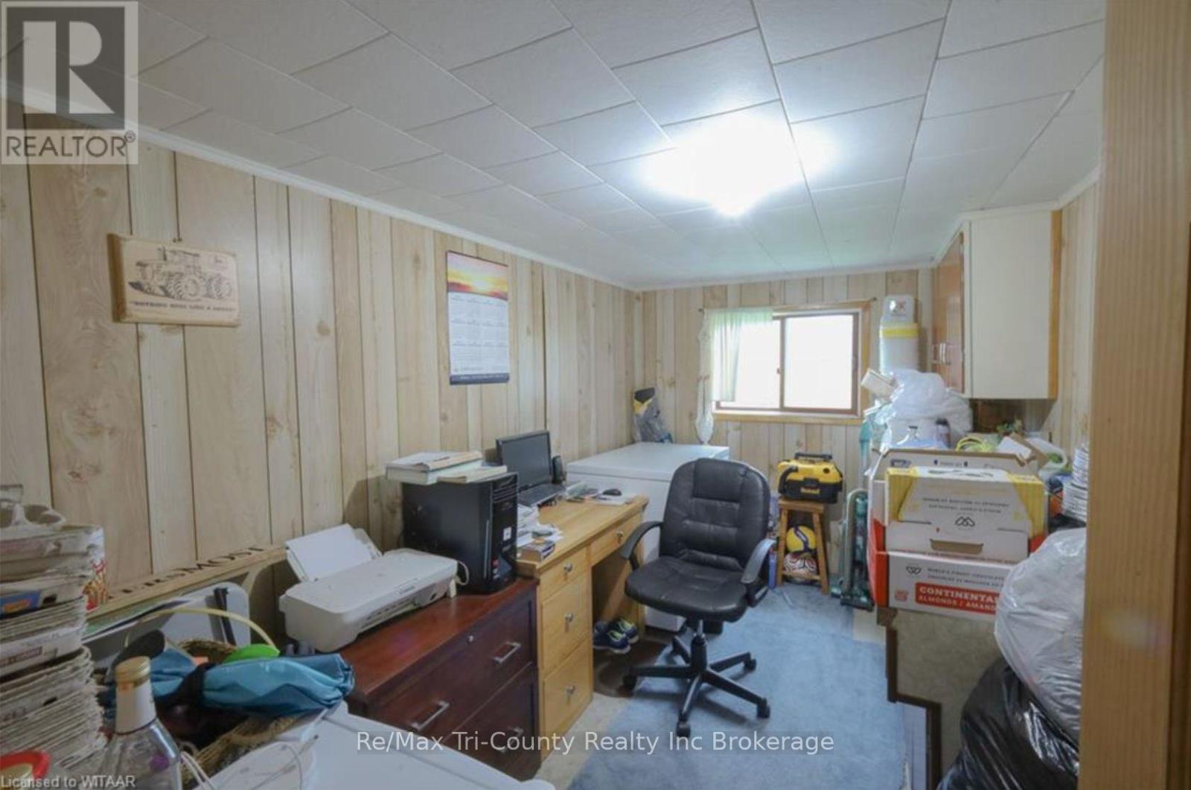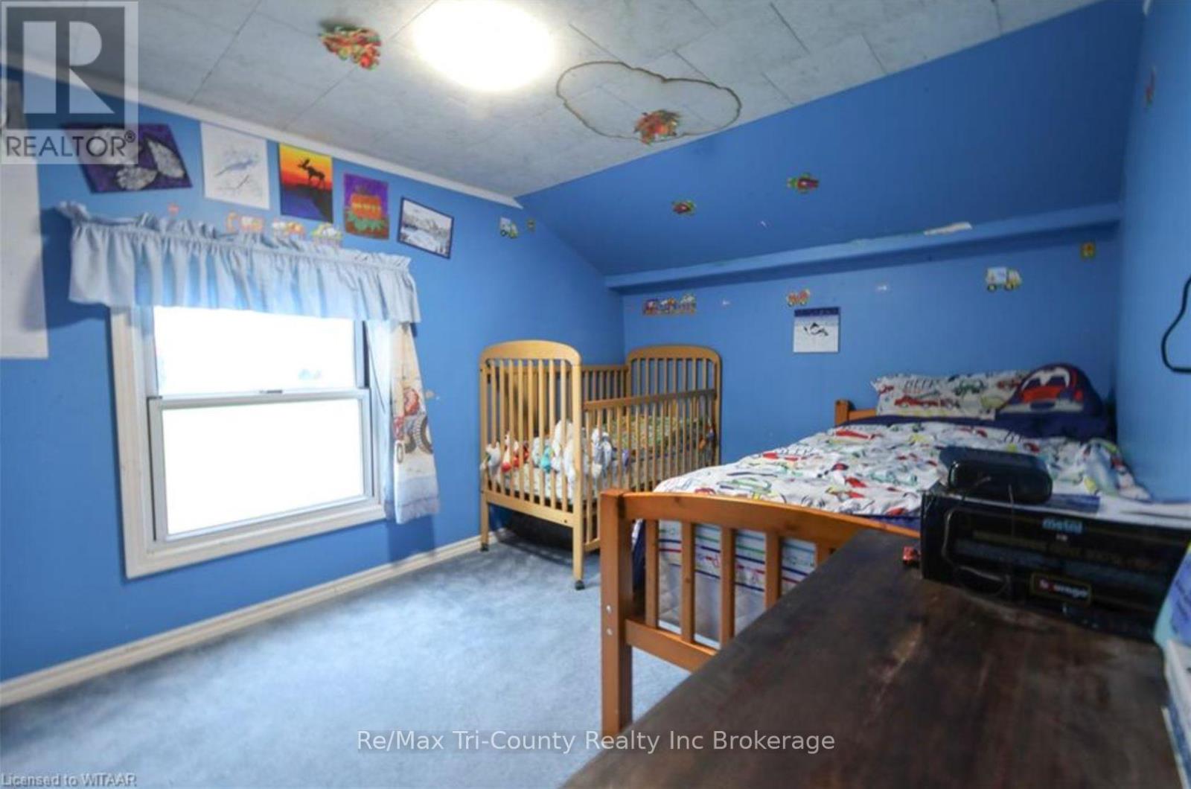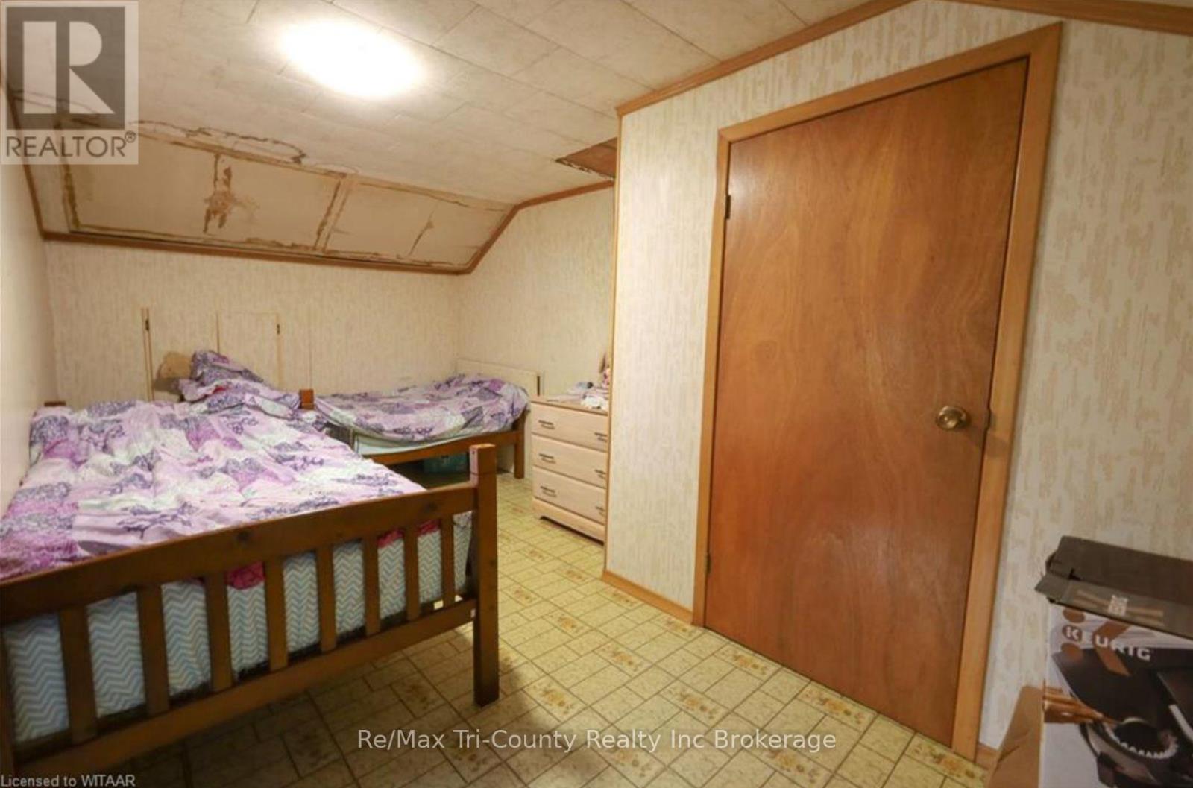2 Bedroom
1 Bathroom
1,100 - 1,500 ft2
Central Air Conditioning
Forced Air
$480,000
Nestled in a quiet area, this charming 2-bedroom, 1-bathroom property presents a fantastic opportunity for both homeowners and investors. At 1363 square feet, the property features a generously sized yard with the potential to be severed into two lots, offering excellent potential for future development or an income property. Enhancements include a large back stone patio that's currently being updated, a spacious 12x15 storage shed, and an asphalt driveway leading to a 20x11 garage. The home's picturesque outdoor living space is complemented by a large garden and new patio doors off the kitchen, allowing abundant natural light to flood inside. Updates such as some upgraded windows are already in place, adding to the home's appeal. Located just 15 minutes from Tillsonburg, this property holds great potential for those looking to invest or simply enjoy a peaceful lifestyle. Live in the existing home while you explore the possibilities of building another the choice is yours! Don't miss out on this opportunity! (id:51914)
Property Details
|
MLS® Number
|
X12079652 |
|
Property Type
|
Single Family |
|
Community Name
|
Straffordville |
|
Parking Space Total
|
6 |
Building
|
Bathroom Total
|
1 |
|
Bedrooms Above Ground
|
2 |
|
Bedrooms Total
|
2 |
|
Appliances
|
Garage Door Opener Remote(s), Water Heater |
|
Basement Development
|
Unfinished |
|
Basement Type
|
Crawl Space (unfinished) |
|
Construction Style Attachment
|
Detached |
|
Cooling Type
|
Central Air Conditioning |
|
Exterior Finish
|
Vinyl Siding, Aluminum Siding |
|
Foundation Type
|
Stone, Poured Concrete |
|
Heating Fuel
|
Natural Gas |
|
Heating Type
|
Forced Air |
|
Stories Total
|
2 |
|
Size Interior
|
1,100 - 1,500 Ft2 |
|
Type
|
House |
Parking
Land
|
Acreage
|
No |
|
Sewer
|
Septic System |
|
Size Depth
|
132 Ft |
|
Size Frontage
|
132 Ft |
|
Size Irregular
|
132 X 132 Ft |
|
Size Total Text
|
132 X 132 Ft |
|
Zoning Description
|
Hr |
Rooms
| Level |
Type |
Length |
Width |
Dimensions |
|
Second Level |
Bedroom |
2.62 m |
3.87 m |
2.62 m x 3.87 m |
|
Second Level |
Sitting Room |
2.62 m |
4.75 m |
2.62 m x 4.75 m |
|
Basement |
Utility Room |
5.18 m |
4.57 m |
5.18 m x 4.57 m |
|
Main Level |
Dining Room |
4.69 m |
3.71 m |
4.69 m x 3.71 m |
|
Main Level |
Kitchen |
3.84 m |
3.44 m |
3.84 m x 3.44 m |
|
Main Level |
Living Room |
5.3 m |
4.63 m |
5.3 m x 4.63 m |
|
Main Level |
Primary Bedroom |
4.57 m |
2.98 m |
4.57 m x 2.98 m |
|
Main Level |
Bathroom |
3.32 m |
2.49 m |
3.32 m x 2.49 m |
|
Main Level |
Laundry Room |
2.04 m |
3.41 m |
2.04 m x 3.41 m |
|
Main Level |
Office |
3.69 m |
2.37 m |
3.69 m x 2.37 m |
https://www.realtor.ca/real-estate/28160854/55572-main-street-bayham-straffordville-straffordville





































